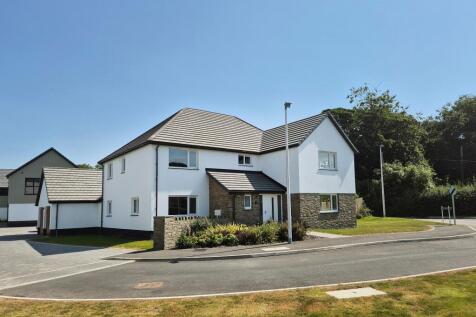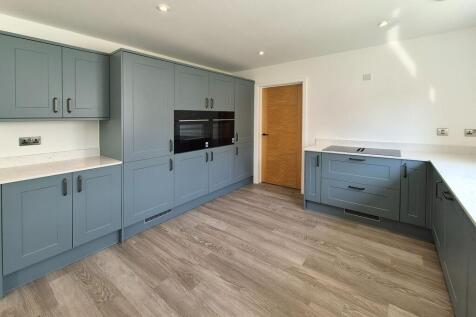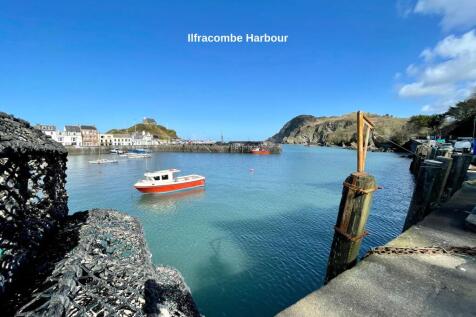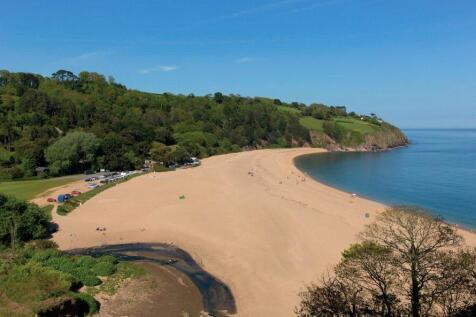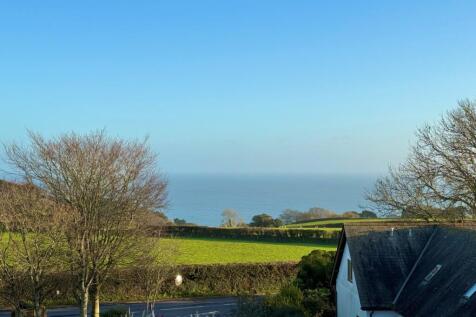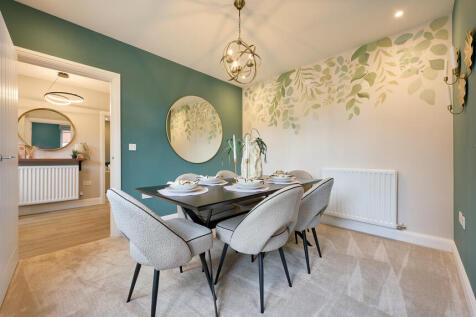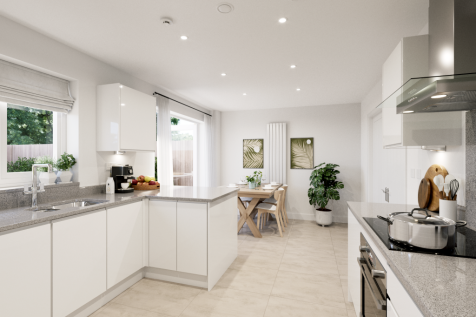New Homes and Developments For Sale in Devon
A striking 6 bedroom/2 en-suite traditional family home with open plan living, master with dressing room & en-suite, garden and double garage. Built by Pearce Construction with 10-year NHBC Guarantee. Set at the gateway to an exclusive courtyard development of just 5 properties - ONLY 2 REMAINING!
Apartment 43 is a beautiful two bedroom apartment within this stunning development by Churchill Living with a balcony offering attractive views. Otter Lodge is a brand new development of 57 one and two bedroom apartments for the over 60s, in the popular market town of Honiton. Well-loc...
First-Time Buyer Event | 28 Feb ? 1 Mar 2026The Elm is an exceptional two DOUBLE bedroom and one single bedroom home with an outstanding master suite, garden, GARAGE and parking. Located on the highly desirable Collaton Park development surrounded by open countryside and next to a 12-acre valle...
Introducing The Drake, a detached four-bedroom split-level residence thoughtfully designed to offer flexible living areas for the entire family. As you step onto the ground floor, you'll find a large sitting room along with a handy utility room. Moving down to the lower ground floor, you'll encou...
The Turnstone - Offering stylish design features, quality materials and a beautiful finish, this elegant brand new 3 bedroom (1 en suite) detached family home has a modern open plan feel with a good-sized rear garden, a garage and additional off-road parking spaces. This delightful home sits on t...
Plot 731 - The Wagtail- Up to £20,000 to spend your way available on this home! - The Wagtail, is a stunning four-bedroom, three storey home. Step into the ground floor featuring a study, kitchen/dining area with doors leading out to the garden plus a convenient cloakroom. Ascend ...
Discover an exciting new development in Lee Mill, offering a collection of 24 spacious homes built by a trusted local developer. Phase One launches with six detached properties — three four-bedroom, two three-bedroom, and one two-bedroom home — all finished to a high standar...
Discover an exciting new development in Lee Mill, offering a collection of 24 spacious homes built by a trusted local developer. Phase One launches with six detached properties — three four-bedroom, two three-bedroom, and one two-bedroom home — all finished to a high standar...
Guide Price £400,000 to £425,000 Nestled in a peaceful and well-regarded residential cul-de-sac on Castle Park Court, this beautifully presented 4-bedroom detached house offers a perfect blend of modern living and practical family layout, while benefiting from easy access to...
FEATURED HOME - JUST REDUCED BY £25,000 WITH STAMP DUTY + FLOORING!* Home 122 The Birch is a wonderful five bedroom detached home which benefits from several versatile living spaces, all having an abundance of natural light. There is a large sitting room with bay wind...
*PRICES FROM £400,000* *SOME APARTMENTS NOW NEARING COMPLETION* An impressive selection of 14 well designed, luxury coastal apartments offering the ultimate living experience, many with sea views. This modern, coastal haven is nestled on the scenic coast of South Devon offe...
Long Park Drive provides a rare opportunity to purchase a newly constructed property of contemporary design and layout boasting excellent build quality throughout, with a good-sized garden, located on a private close and walking distance to village amenities.
AMAZING VALUE FOR MONEY - DON'T MISS OUT!! A purpose built 2 bedroom, 2 bathroom lower third floor apartment of approximately 68m2 (732ft2) enjoying sea and coastal views and having its own sea facing balcony. The apartment is part of the Byron complex with its superb range of on-site facili...
JUST REDUCED BY £25,000 WITH STAMP DUTY + FLOORING!*Home 122 The Birch is a wonderful five bedroom detached home which benefits from several versatile living spaces, all having an abundance of natural light. There is a large sitting room with bay window, separate dining room and impr...
Presenting Home 299, The Drake, a four-bedroom detached split-level home designed to provide versatile spaces for the entire family. Upon entering the ground floor, you'll discover a spacious sitting room along with a convenient utility room. Descending to the lower ground floor, you'l...
This brand-new three bedroom home in the sought-after village of Bridestowe offers contemporary design, flexible living, and a high-quality finish throughout. The layout includes a welcoming living room, a stunning open-plan kitchen/diner with French doors to the garden, a utility room, and downs...
The Rivington is a great place to call your family home. Double doors are a lovely feature linking the living room to the kitchen/dining room, and double doors from there open onto the garden. When you want some space of your own, there are four bedrooms to choose from.
*£15,000 saving on this home! Plot 131, The Chedworth The Chedworth ticks all the boxes for a family home. The modern and stylish open-plan kitchen/family room is perfect for spending time as a family and for entertaining. There’s also a well-proportioned living ...
NEW RELEASE - HOME 15 THE HOLLY SHOW HOME. Now available for reservation, The Holly show home has been beautifully upgraded and is presented to a high specification throughout. This sought-after design features three spacious double bedrooms, including a ground-floor master with en-suite, a ...
BRAND NEW TWO BEDROOM DETACHED BUNGALOW ON SOUGHT AFTER DEVELOPMENT Plot 20 is due for completion Summer 2026 and will offer two double bedrooms, an open plan living/kitchen/dining room, en suite and family bathroom. Benefits include uPVC double glazing, gas central heating, a single ga...
