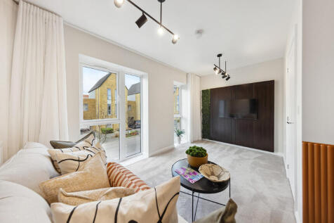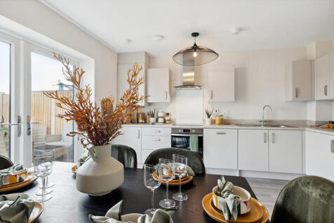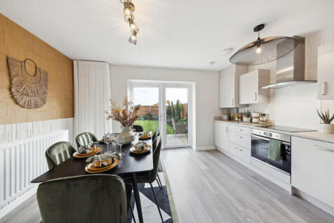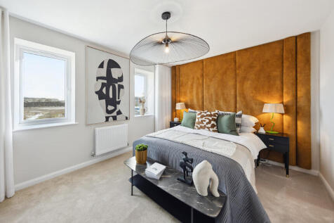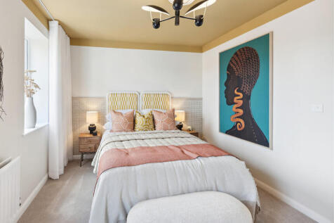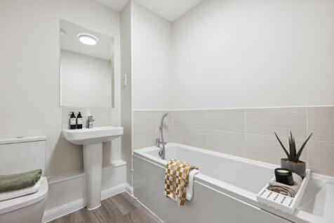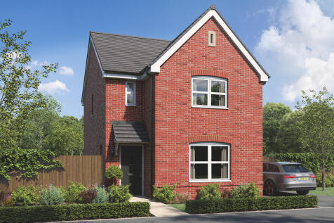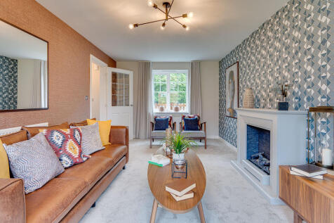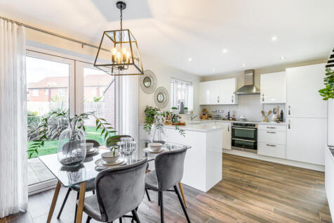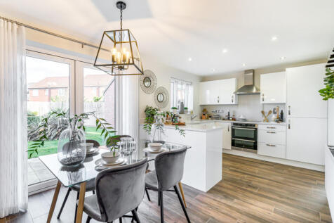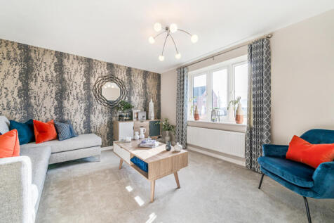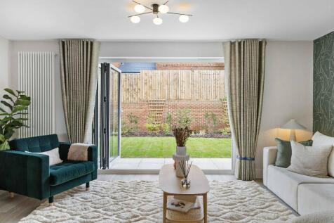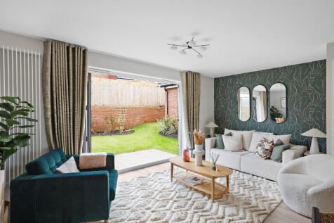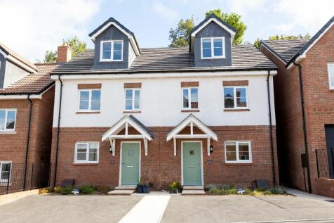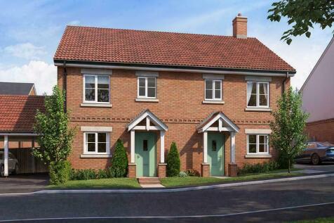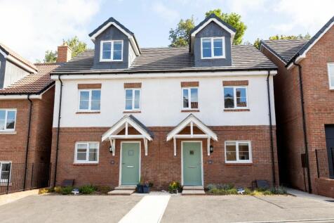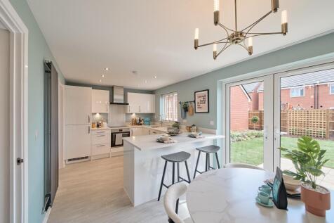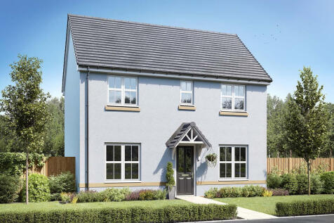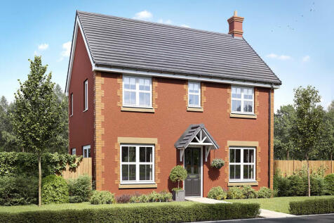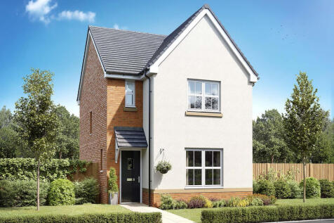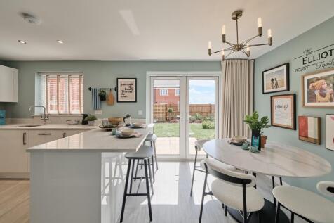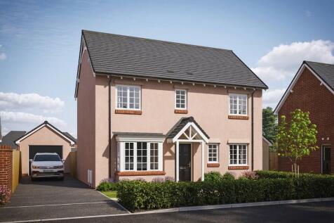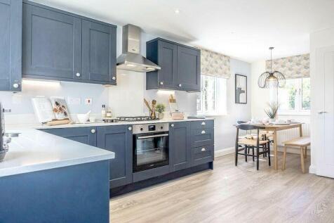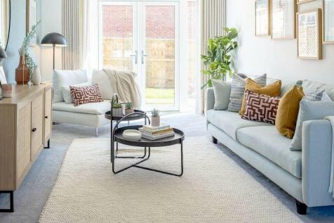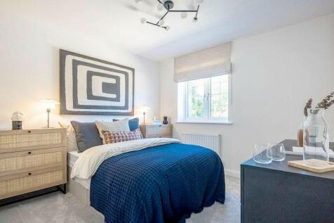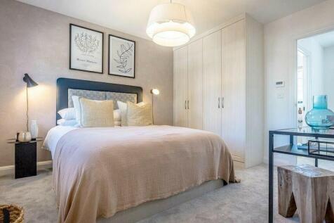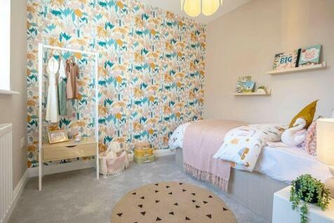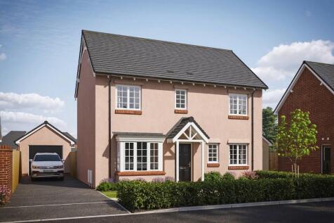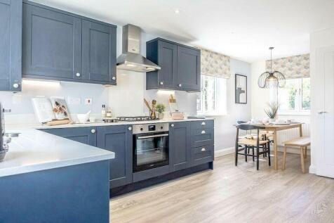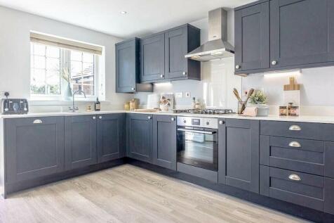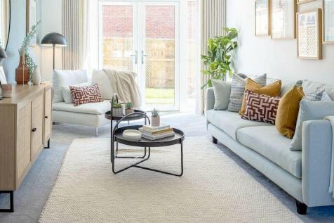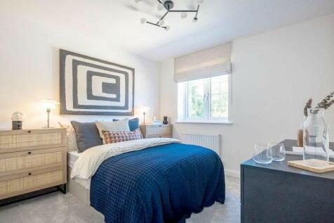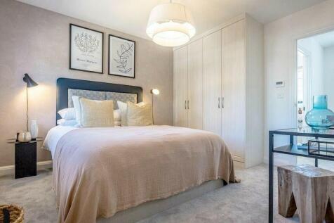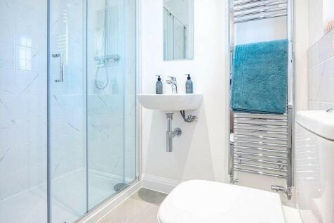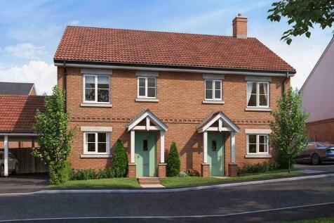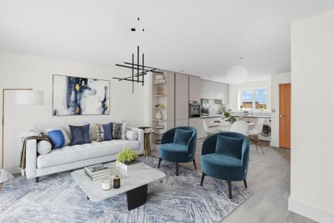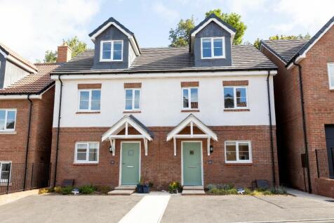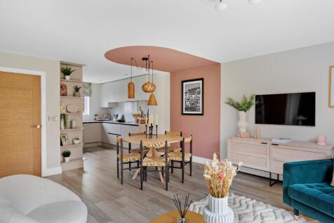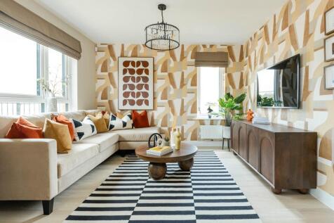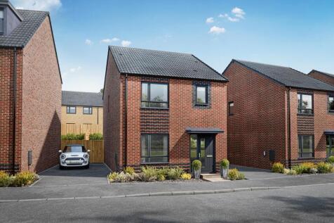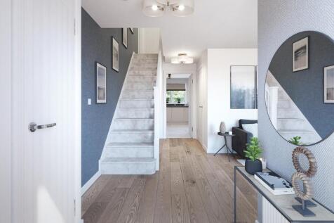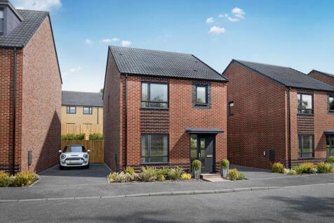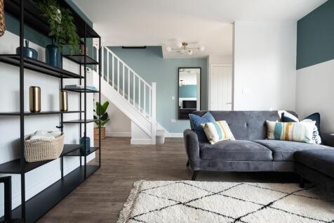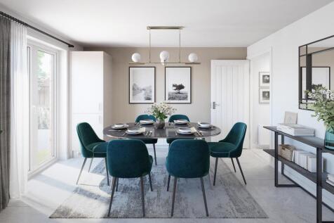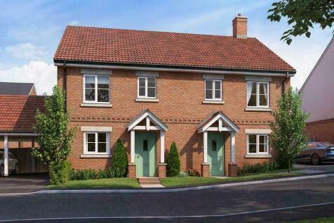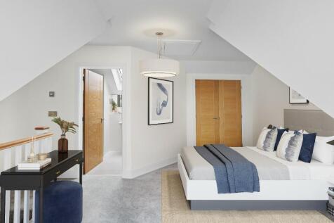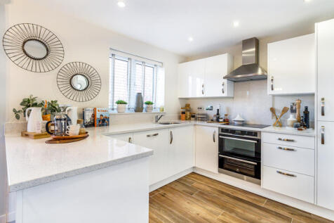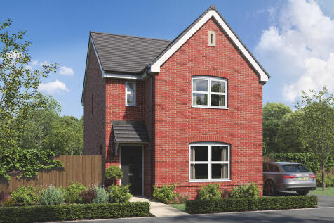3 Bedroom Houses For Sale in Devon
The Charnwood Corner features a living room with French doors, an open-plan kitchen/breakfast room and a utility room with garden access, storage cupboards and downstairs WC. Upstairs, there are three bedrooms - bedroom one is en suite - a bathroom and further storage cupboards.
* SPECIAL OFFER * * PLOT 269 - THE CHARNWOOD CORNER * DETACHED * THREE BEDROOM * MODERN OPEN PLAN KITCHEN/BREAKFAST ROOM * BRIGHT SPACIOUS DUAL-ASPECT LIVING ROOM * UTILITY ROOM * DOWNSTAIRS WC * LARGE BEDROOM ONE WITH EN-SUITE * SINGLE GARAGE * TWO PARKING SPACES
Over £1,700 worth of upgrades included! Fantastic corner position with a detached garage and driveway parking. This home offers solar panels and an EV car charger. A beautiful detached home with a kitchen/dining area and dual aspect lounge. The master bedroom offers an ensuite and this h...
Benefit from up to £18,000 to make this home yours!* Traditional from the outside but ideally suited to modern living, home 334 the Becket is the perfect family home spanning 1024sq ft. The ground floor features a large living room and an open plan kitchen/dining room, offering flexi...
Home 818, is a beautifully appointed, 3-bedroom property. There is a dual-aspect living room and a kitchen/dining area serving as the buzzing heart of the house, with double doors leading out to the garden. Also, on the ground floor are a convenient cloakroom and a utility room. The ma...
The Peregrine, home 806 is a stunning three-bedroom mid-terrace, three storey home. Step into the ground floor featuring a study, kitchen/dining area with doors leading out to the garden plus a convenient cloakroom. Ascend to the first floor to discover a spacious living room, bathroom...
Designed with families in mind, the Sherwood is a stunning three-bedroom detached home. The open plan kitchen/dining room with French doors leading onto the garden - perfect for gatherings with friends and family. There’s also a generous front-aspect living room and an en suite to bedroom one.
* SPECIAL OFFER * * PLOT 340 - THE SHERWOOD * DETACHED * THREE BEDROOM * OPEN PLAN KITCHEN/DINING ROOM WITH FRENCH DOORS LEADING INTO THE GARDEN * GENEROUS FRONT-ASPECT LIVING ROOM * UTILITY ROOM * DOWNSTAIRS WC * BEDROOM ONE WITH EN-SUITE * SINGLE GARAGE
Designed with families in mind, the Sherwood is a stunning three-bedroom detached home. The open plan kitchen/dining room with French doors leading onto the garden - perfect for gatherings with friends and family. There’s also a generous front-aspect living room and an en suite to bedroom one.
Phillips Smith & Dunn proudly present - The Wessex is a stylish three bedroom home benefiting from well-planned accommodation over two floors. On the ground floor the entrance hall leads to the cloakroom, kitchen and living/dining room with French doors opening to the enclosed rear garden. The st...
* SPECIAL OFFER * PLOT 298 - THE SHERWOOD * DETACHED * THREE BEDROOM * OPEN PLAN KITCHEN/DINING ROOM WITH FRENCH DOORS LEADING INTO THE GARDEN * GENEROUS FRONT-ASPECT LIVING ROOM * UTILITY ROOM * DOWNSTAIRS WC * BEDROOM ONE WITH EN-SUITE * ALLOCATED PARKING
Designed with families in mind, the Sherwood is a stunning three-bedroom detached home. The open plan kitchen/dining room with French doors leading onto the garden - perfect for gatherings with friends and family. There’s also a generous front-aspect living room and an en suite to bedroom one.
* PLOT 286 - THE SHERWOOD * DETACHED * THREE BEDROOM * OPEN PLAN KITCHEN/DINING ROOM WITH FRENCH DOORS LEADING INTO THE GARDEN * GENEROUS FRONT-ASPECT LIVING ROOM * UTILITY ROOM * DOWNSTAIRS WC * BEDROOM ONE WITH EN-SUITE * SINGLE GARAGE
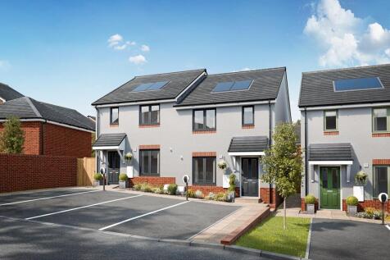
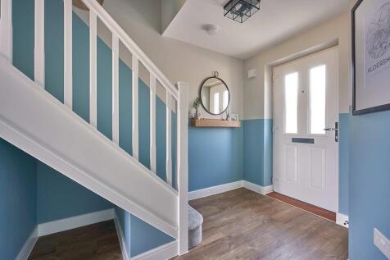
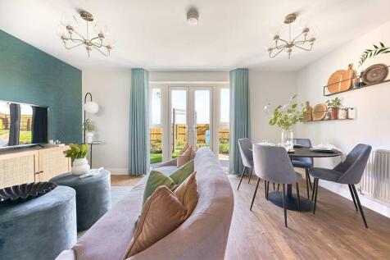
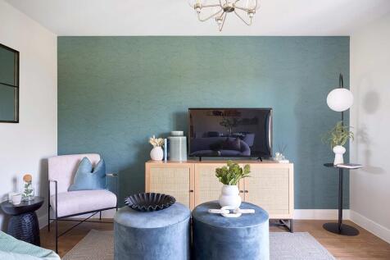
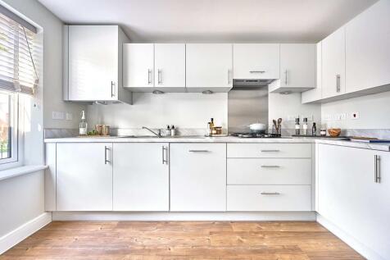

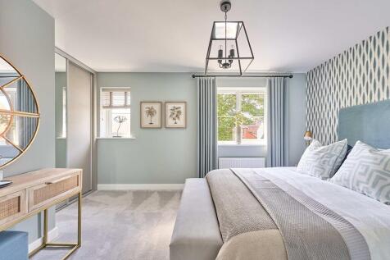
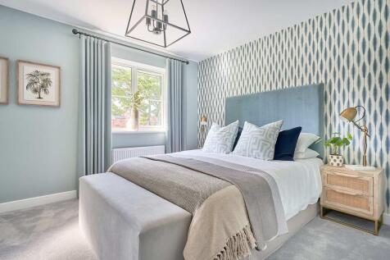
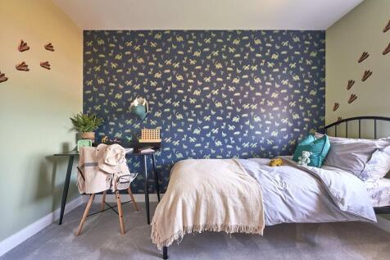
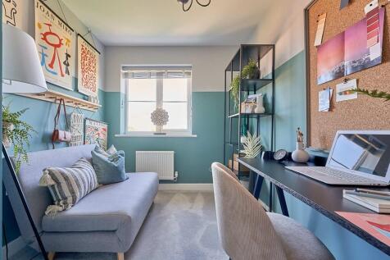


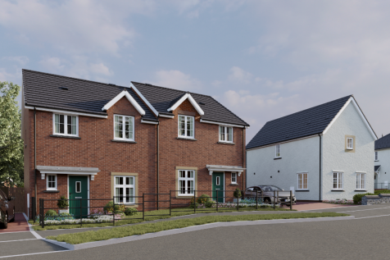
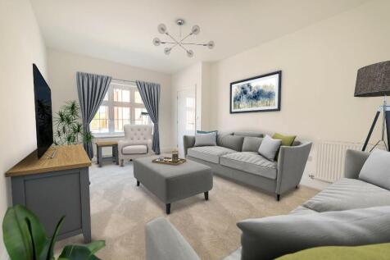
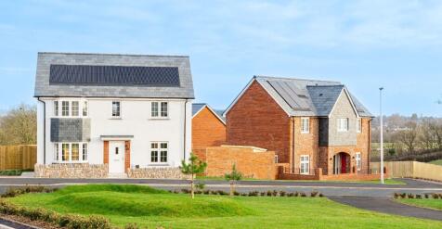
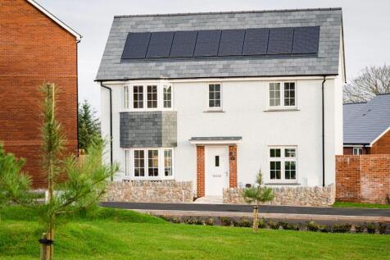

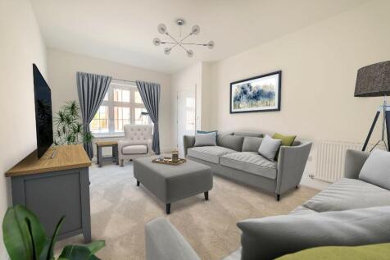
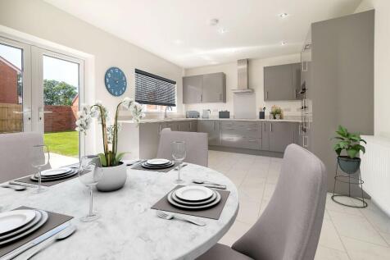
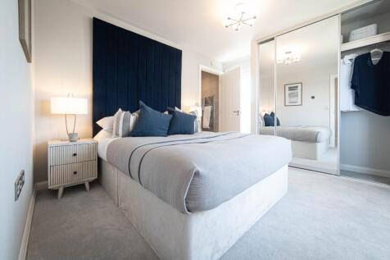
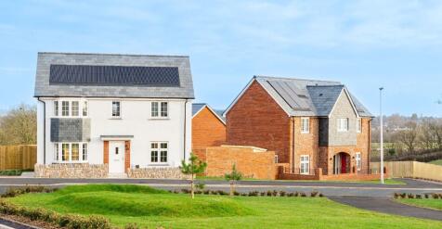
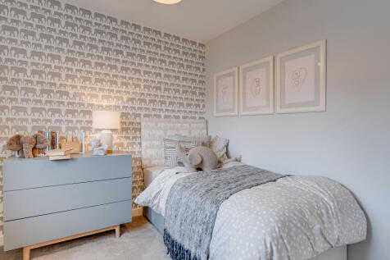
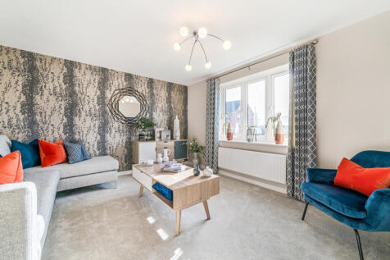
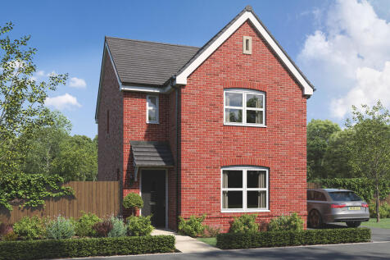
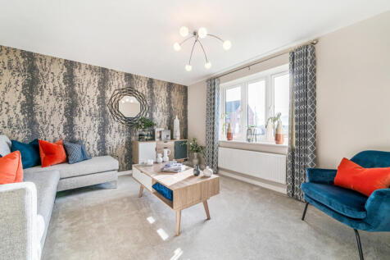
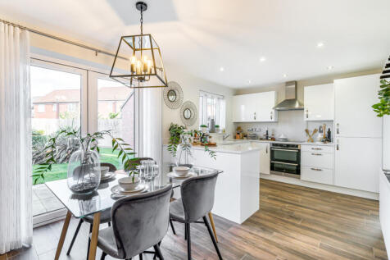

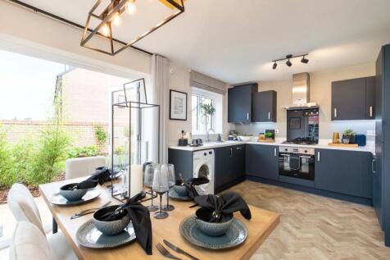
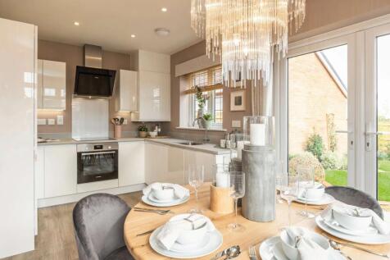
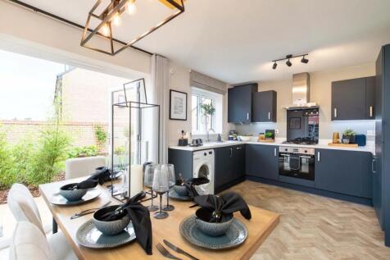
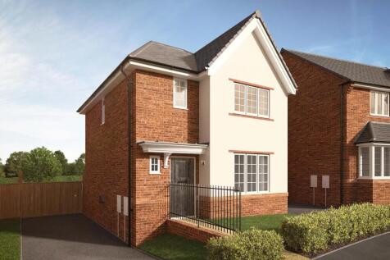
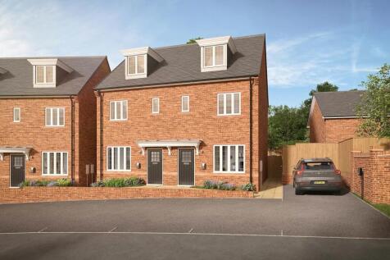

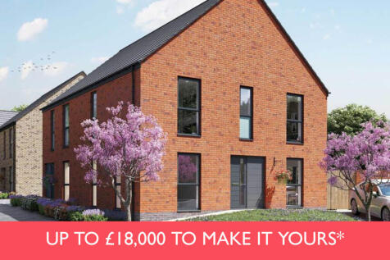
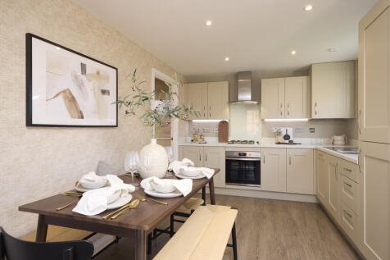
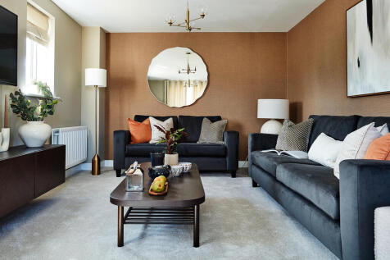
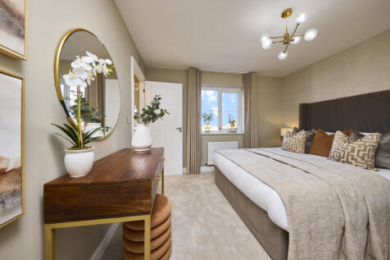
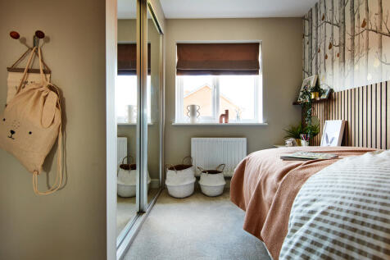
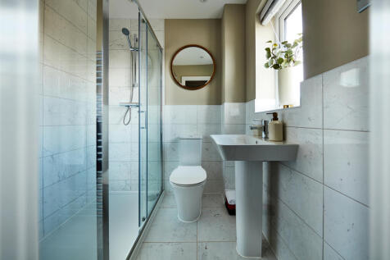
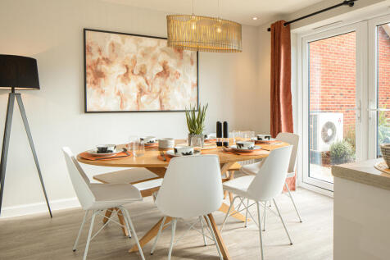
![DS10282 [CH] Kingfisher - Plot 642_web](https://media.rightmove.co.uk:443/dir/crop/10:9-16:9/290k/289121/161772308/289121_3_818_IMG_01_0001_max_476x317.jpeg)
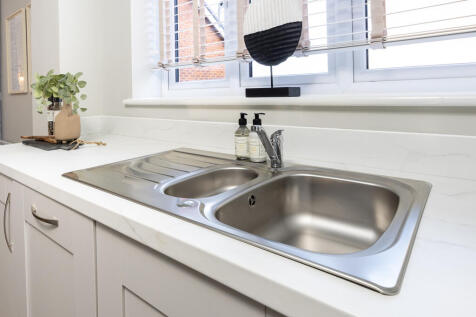
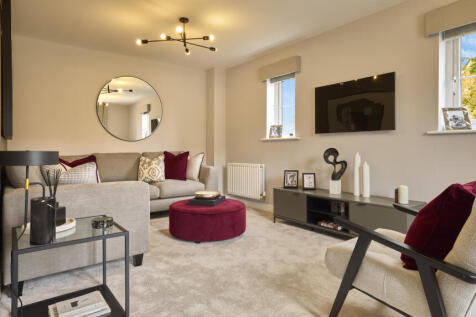
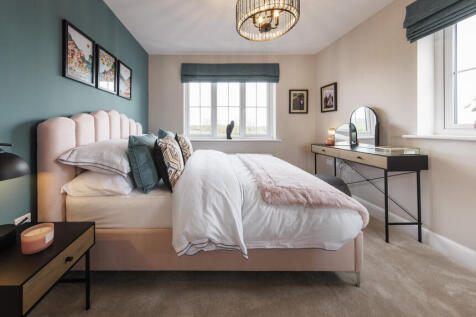
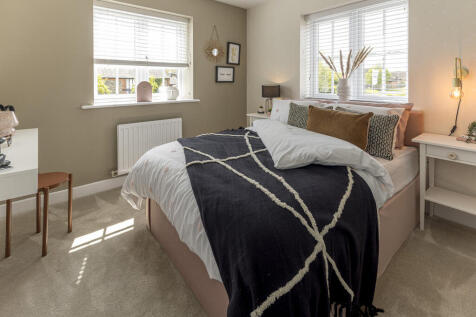

![DS10282 [CH] Pergrine - Plot 651-652_web](https://media.rightmove.co.uk:443/dir/crop/10:9-16:9/290k/289121/161772305/289121_3_806_IMG_00_0000_max_476x317.jpeg)
