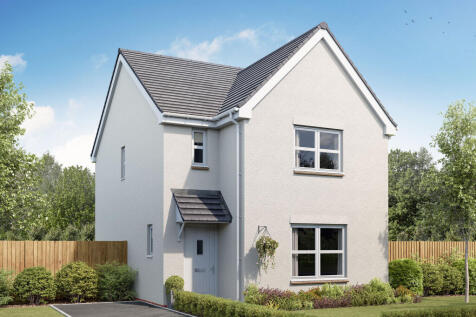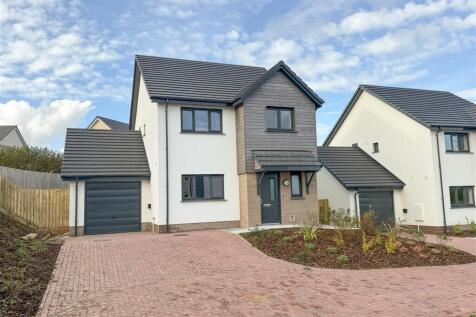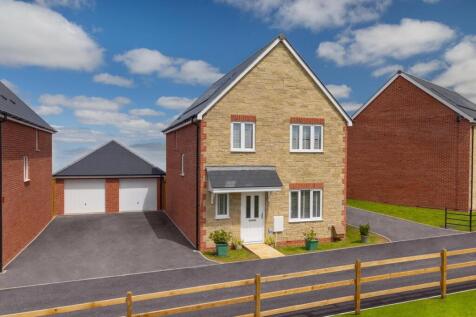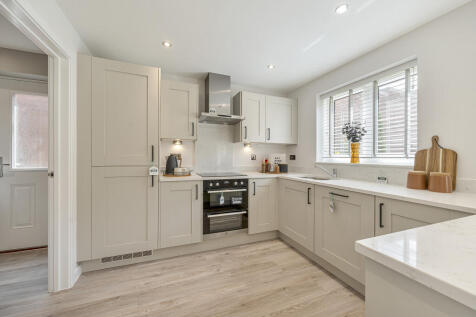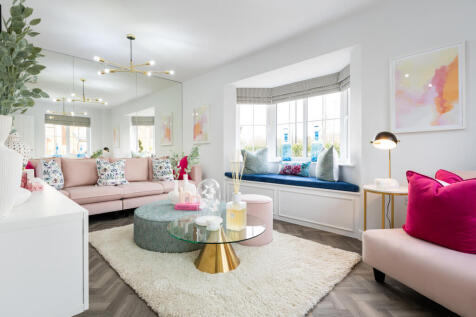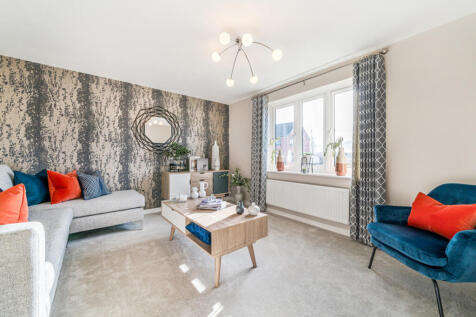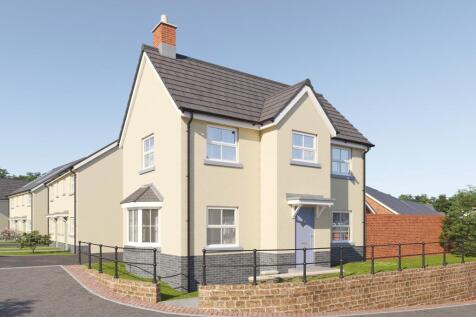Detached Houses For Sale in Devon
The Chopwell is an attractive double-fronted new home with plenty of space for a growing family. Four bedrooms and two bathrooms create a good balance upstairs, while on the ground floor, the living accommodation offers the relaxed open-plan space of a kitchen/dining room/snug and the quiet space...
The Rivington - a brand new four-bedroom detached home with integral garage, garden and parking, situated in a popular location, close to the coast, amenities and travel network. Upgrades included! Don't delay, contact us now to register your interest and arrange to view!
Designed with families in mind, the Sherwood is a stunning three-bedroom detached home. The open plan kitchen/dining room with French doors leading onto the garden - perfect for gatherings with friends and family. There’s also a generous front-aspect living room and an en suite to bedroom one.
A truly stunning almost new, built in 2022, four bedroom detached house. Set within the most desirable Berry Acres development on the outskirts of Paignton, this superbly maintained four-bedroom detached home presents a fantastic opportunity to acquire a modern family property in a highly conv...
Upgrades worth £12,000 including flooring throughout, fitted wardrobes and turfed rear garden. A fantastic corner position with driveway parking. This home offers solar panels and an EV car charger. A beautiful detached home with a kitchen/dining area and dual aspect lounge. The master b...
*Smooth Move available Plot 119, The Alfriston The four bedroom Alfriston is an ideal choice for a growing family or those who love to entertain. Featuring a traditional separate living room alongside an open plan kitchen and dining area perfect for gatherings. With French ...
£15,000 "MOVE IN" INCENTIVE AVAILABLE. Plot 1 - The Maple - 3 bedroom detached family home with garage and parking. Perfect for the family market! An exclusive brand new development of just five beautifully appointed detached homes, built by award-winning de...
********** Save over £1,000 a year on energy bills when compared to a typical D-rated home********** To mark the release of the plots at the exclusive development of homes at Copse Close, Pearce are delighted to offer up to £15,000 on selected plots to help towards setting up your new ho...
*Free flooring package available! Plot 184 - The Hatfield Enjoy the best of modern living in this popular three-bedroom home which benefits from a stylish open plan kitchen/dining room with French doors leading into the garden. The Hatfield’s bright front-aspect living room,...
Enjoy the best of modern living in this popular three-bedroom home which benefits from a stylish open-plan kitchen/diner with French doors leading into the garden. The Hatfield's bright front aspect living room, separate utility room, handy storage cupboard and downstairs WC make this a great home.
The Elmslie boasts a sizeable living room with dual views over the garden. The ground floor also features a kitchen/dining room: separate spaces for cooking and dining, which creates a sociable space in which to entertain. With great living spaces, three bedrooms, ample storage and gen...
£6,750 Stamp Duty Paid plus over £1,200 worth of upgrades * Stunning Double Fronted Detached Home * Three Double Bedrooms * Side by Side Parking for Two Cars * French Doors to Rear Garden * En Suite to Master Bedroom * Open Plan Kitchen Dining Area * Energy Efficient New Home * 10 Yea...
Save thousands with Bellway. The Thespian is a new, chain free & energy efficient home with an OPEN-PLAN kitchen & dining area with French doors to the garden, living room with a bay window, EN-SUITE to bedroom 1 & a 10-year NHBC Buildmark policy^.
STAMP DUTY PAID PLUS FLOORING INCLUDED*Home 456 The Mylne brilliantly facilitates the demands of modern family life through clever design and attention to detail. At the heart of the home is a spacious open plan kitchen/dining area: a flexible space with French doors providing access t...
An opportunity to purchase this attractive 3 bedroom detached new build house with an en-suite master bedroom in a sought after village location. The property is set in a developing cul-de-sac of just 5 properties in total and is within walking distance of the amenities in Lifton Village which in...
The Sherwood is designed for modern family life, with an open-plan kitchen/dining area, a separate living room for quiet moments, and French doors leading to the garden. Upstairs, three bedrooms and two bathrooms offer comfort and convenience for busy daily routines. EPC TBC
Home 125 - MODERN FAMILY HOME on a DESIRABLE CORNER PLOT with A LARGE PRIVATE GARDEN, SINGLE GARAGE & TWO PARKING SPACES! DUAL-ASPECT KITCHEN/DINER & SPACIOUS LOUNGE, opening to the GARDEN, plus CLOAKROOM & STORAGE. TWO DOUBLE BEDROOMS, one with EN-SUITE, FLEXIBLE SINGLE & LARGE FAMILY BATHROOM.
Designed with families in mind, the Sherwood is a stunning three-bedroom detached home. The open plan kitchen/dining room with French doors leading onto the garden - perfect for gatherings with friends and family. There’s also a generous front-aspect living room and an en suite to bedroom one.
FLOORING & TURF INCLUDED!*Plot 204 - You'll love the large, bright, flexible living spaces and practical layout of the Goodridge. A living room at the front of the home is bright and airy thanks to a large window. An open plan kitchen/dining room is a sociable space which allows...
Save thousands with Bellway. The Thespian is a new, chain free & energy efficient home with an OPEN-PLAN kitchen & dining area with French doors to the garden, living room with a bay window, EN-SUITE to bedroom 1 & a 10-year NHBC Buildmark policy^.
Home 107 - BEAUTIFULLY DESIGNED FAMILY HOME with SOUTH-WEST FACING GARDEN. BRIGHT ENTRANCE HALL with WC, SPACIOUS DUAL-ASPECT LOUNGE and OPEN-PLAN KITCHEN/DINER with FRENCH DOORS. TWO LARGE DOUBLE BEDROOMS, ONE GENEROUS SINGLE, CONTEMPORARY BATHROOM, plus GARAGE & TWO PARKING SPACES.



