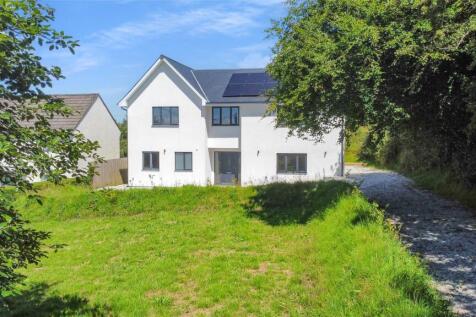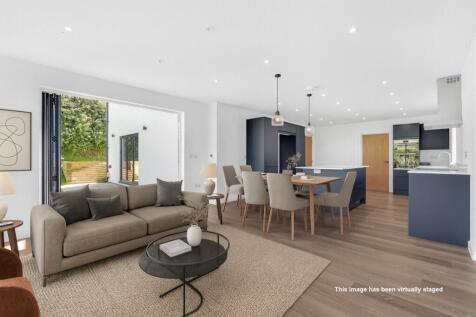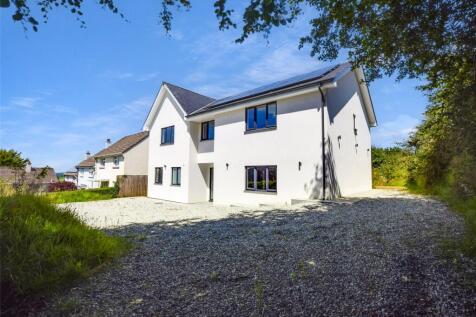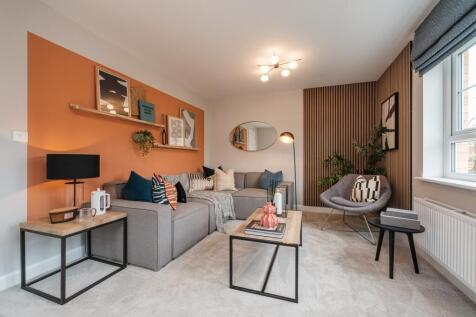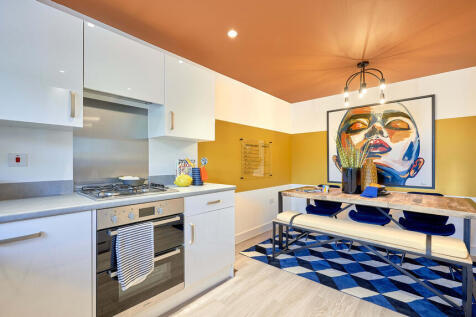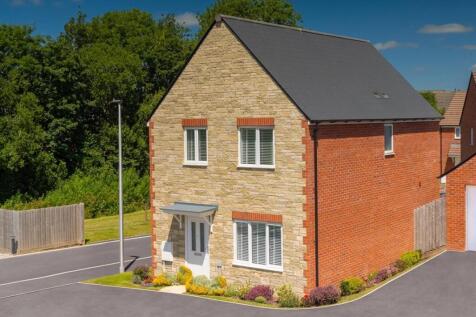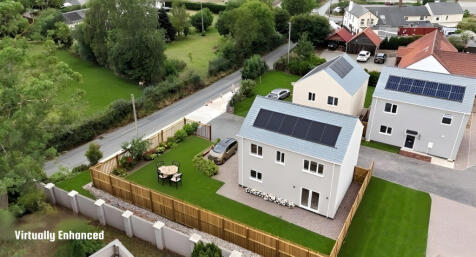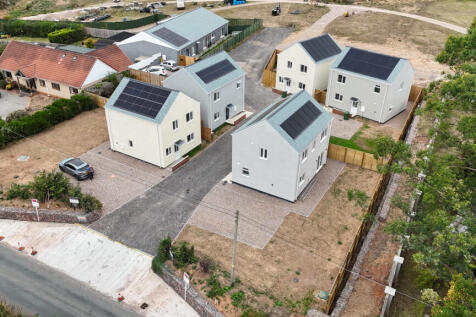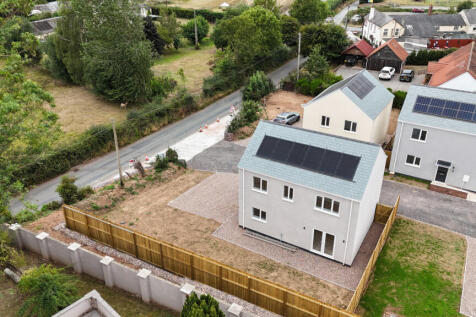Detached Houses For Sale in Devon
VIDEO TOUR AVAILABLE - A stunning 4 bedroom, 4 bathroom detached family home located in Bratton Fleming, built to a high and tasteful standard throughout and benefiting from ample driveway parking, a private rear garden, 10 year build warranty, in addition to solar panels. NO ONWARD CHAIN. EPC Ra...
Home 127 - DESIRABLE CORNER PLOT HOME with PRIVATE GARDEN & TWO PARKING SPACES. BRIGHT ENTRANCE HALL with WC, SPACIOUS DUAL-ASPECT LOUNGE and OPEN-PLAN KITCHEN/DINER with FRENCH DOORS. EN-SUITE to MAIN BEDROOM, second DOUBLE, GENEROUS SINGLE & CONTEMPORARY FAMILY BATHROOM.
NOW WITH £13,000 WORTH OF UPGRADES INCLUDED. Beautiful three-bedroom detached new build home with a single garage, garden and off-road parking, situated in a popular location, close to the coast, amenities and travel network . Don't delay, contact us now to register your interest and arrange to v...
Over £2,200 of upgrades included * South facing garden * Fantastic corner position * Solar panels and electric car charger * Private driveway * French doors from the kitchen/dining area leading to the garden * Dual aspect windows to the generous sized living room * Master bedroom with en...
£15,499 DEPOSIT CONTRIBUTION. Brand new home with photovoltaic SOLAR PANELS and EV CHARGER. Ready to move into with an upgraded kitchen and flooring worth £6,869. Plot 104 | The Moresby | Okement Park, Okehampton | Barratt Homes. This home has an open plan upgraded kitchen with French doors to...
JUST REDUCED BY £20,000 WITH STAMP DUTY PAID PLUS FLOORING AND TURF INCLUDED!*Home 203 - Enjoy the high life with the three-storey Aslin. This four bedroom home has been thoughtfully designed with modern day family life in mind. With two substantial living spaces, and the bedrooms spr...
JUST RELEASED WITH UPGRADED KITCHEN, FLOORING & TURF INCLUDED! Home 473 The Cypress is a beautifully designed 3 bedroom detached home with impressive kerbside appeal. The large hall is a real feature welcoming you into your home and the downstairs living spaces are filled with ligh...
JUST RELEASED WITH STAMP DUTY PAID PLUS FLOORING!*Home 460 The Spruce is a lovely 3 bedroom home, perfect for a small family who wants to upsize. Downstairs features an open plan kitchen & dining area with separate utility and patio doors to garden. There is also a cloakroom and a ...
£15,000 "MOVE IN" INCENTIVE AVAILABLE. Plot 3 - The Rowan - 2 bedroom detached family home with off-road parking. Ideal for downsizers and first time buyers An exclusive brand new development of just five beautifully appointed detached homes, built by award-...
********** Save over £1,000 a year on energy bills when compared to a typical D-rated home********** To mark the release of the plots at the exclusive development of homes at Copse Close, Pearce are delighted to offer up to £15,000 on selected plots to help towards setting up your new ho...
**Upgrades worth over £5,000 included + flooring included when you reserve before Saturday 31st January!** Plot 68 *Upgrades included worth over £5,000 The Melford is a contemporary three bedroom home designed for those who appreciate both space and m...
Discover unparalleled luxury at the Brampton Lodge, the premier holiday retreat at Roadford Lake Lodges in Devon. Perfect for families or small groups, this exquisite lodge comfortably hosts up to six guests in three beautifully designed bedrooms. Nestled by Roadford Lake,...
Discover affordable living in Westcott, Cullompton with a brand new detached energy efficient home. Perfect for key workers and buyers with local connections. Generous garden and off road parking. Limited availability. Act now to secure your new home
No 6 Westcott Park Close, Westcott, Cullompton. A brand new detached energy efficient home. Perfect for key workers and buyers with local connections. Generous garden and off road parking. Act now to secure your new home. 10 year build warranty
Discover the epitome of lakeside luxury with Hawthorne Lodge, an exceptional retreat set within the exclusive Roadford Lake Lodges development. Just 100 metres from the shimmering waters of Roadford Lake, this beautifully appointed 45x22 ft lodge combines stylish sophistication...
Modern Living with Space for Everyone Discover your dream home away from home, starting with a spacious driveway, secure bike storage, and shed options. The professionally landscaped gardens and expansive south-facing patio offer stunning countryside or woodland views,...
*RARE PLOT OF LAND FOR SALE WITH PLANNING FOR A FOUR BEDROOM DETACHED HOUSE* Stamp Duty Paid A choice of serviced plots set in the beautiful North Devon countryside situated at the head of a wooded valley moments from the sought after village of Instow.
