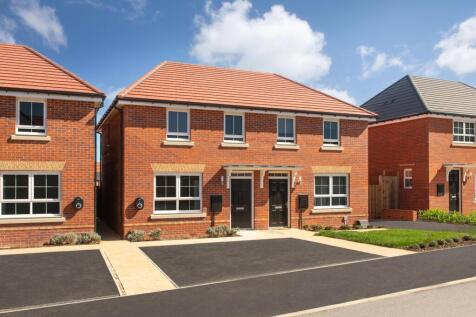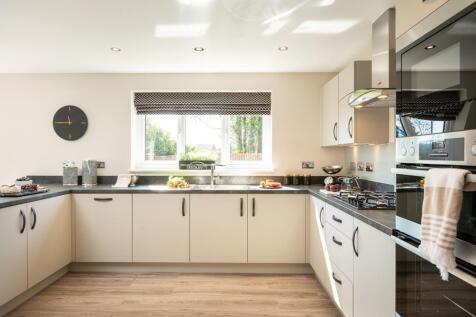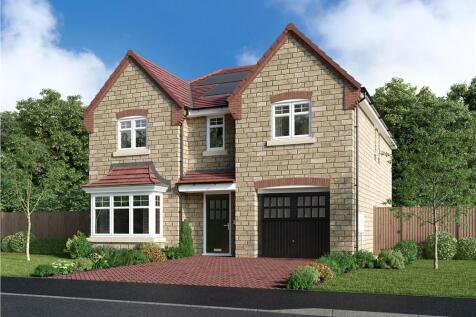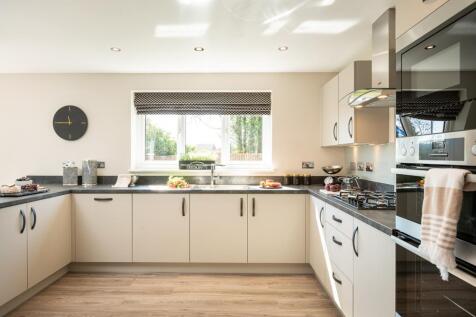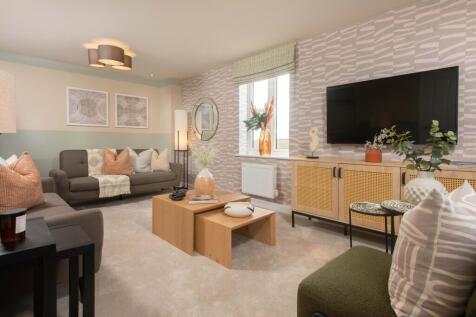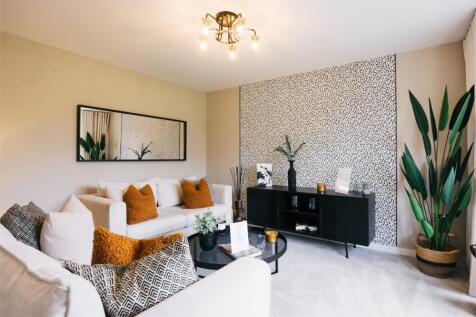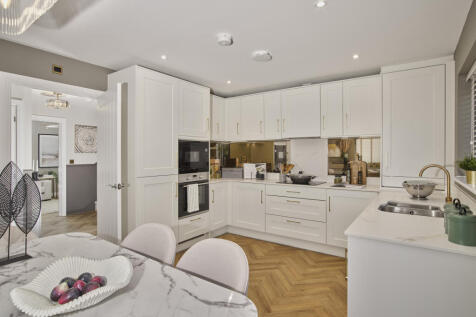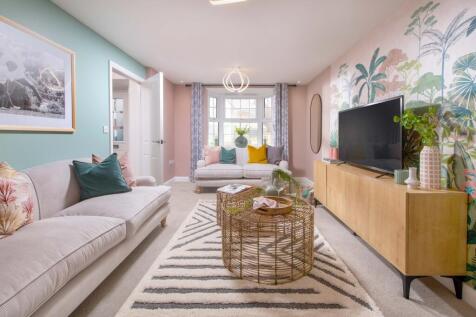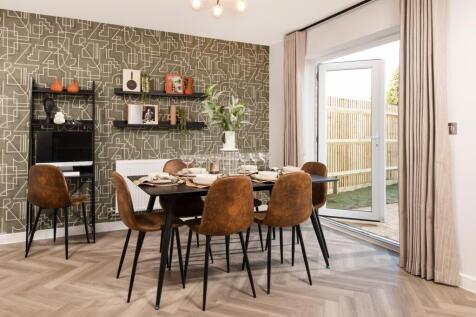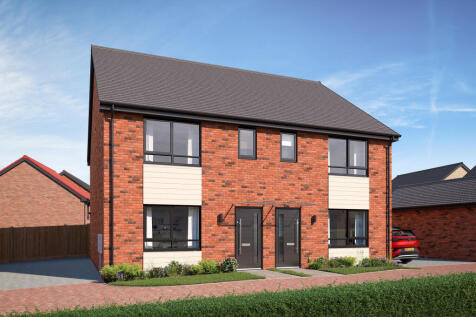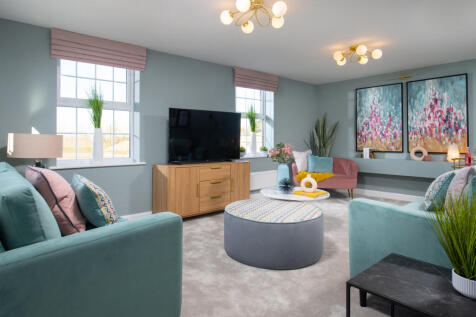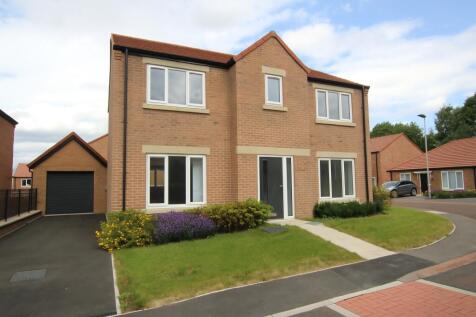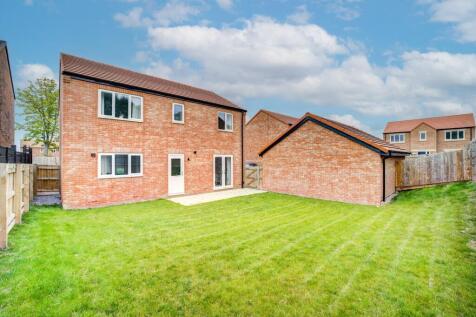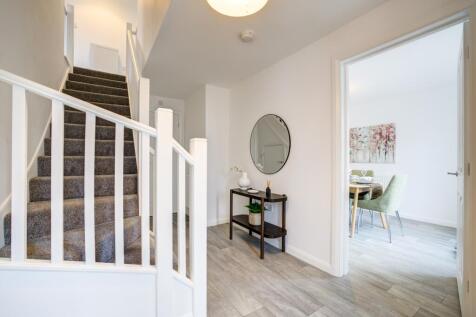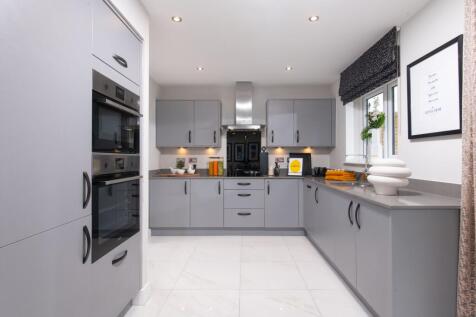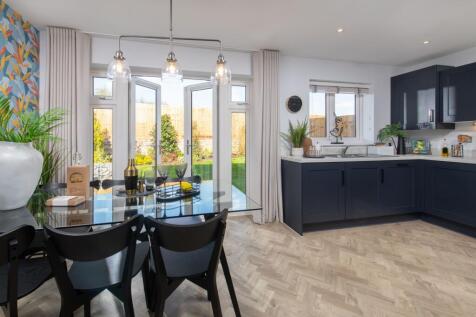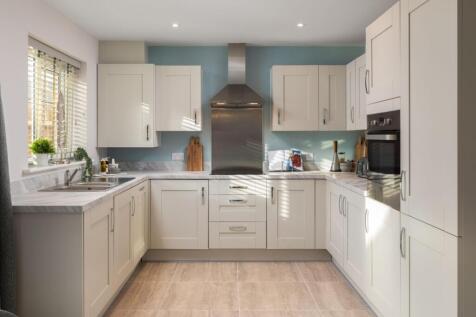New Homes and Developments For Sale in Durham, County Durham
Step inside The Archford and discover a stylish OPEN-PLAN KITCHEN DINER - perfect for those who love to cook, complete with FRENCH DOORS opening onto your garden. There's also a bright and sPACIOUS LOUNGE that's perfect to unwind in after a busy day. Upstairs, bedroom 1 has it's own EN SUITE show...
5% Deposit Contribution Available - Ready to Move in Now Banks Homes - Van Mildert - This exceptional home is ideal for a growing family. A large living room with bi-fold doors onto the garden, open plan kitchen/dining room with French doors to the garden and separate utility room.<...
Elite Estates are delighted to welcome to the market this stunning FOUR BEDROOM DETACHED family home on this exclusive and much sought after development in West Rainton. This property boasts a HIGH-SPECIFICATION throughout with open-plan kitchen-diner and living space, DETACHED GARAGE with drive ...
The Beauwood - From the baywindowed lounge to the en-suite bedroom, this is a superb, feature-filled home. The kitchen, the study or family room and two of the four bedrooms are all dual aspect, french doors enhance the open-plan kitchen, and the family bathroom features a separate shower. Plot...
The bay windowed lounge complements a striking family kitchen where french windows enhance the dining area. There is a laundry room and a downstairs WC, two of the four bedrooms are en-suite, one has a dedicated dressing area and the family bathroom includes a separate shower.
The bay windowed lounge complements a striking family kitchen where french windows enhance the dining area. There is a laundry room and a downstairs WC, two of the four bedrooms are en-suite, one has a dedicated dressing area and the family bathroom includes a separate shower.
The Beauwood - From the baywindowed lounge to the en-suite bedroom, this is a superb, feature-filled home. The kitchen, the study or family room and two of the four bedrooms are all dual aspect, french doors enhance the open-plan kitchen, and the family bathroom features a separate shower. Plot...
PART EXCHANGE XTRA plus £10,000 DEPOSIT BOOST. PLOT 95 | The Tern is a 3-storey home designed around flexible family living. The open-plan kitchen with dining area is full of light, with French doors to your garden. In the lounge, you'll enjoy dual aspect views with a lovely bay window. On the fi...
The Charleswood - From the striking bay-windowed lounge to the four bedrooms, one a sumptuous en-suite bedroom with a dressing area, this is a home of unmistakable prestige. The family kitchen and dining room, with dual windows, french doors and separate laundry, is perfect for lively social gath...
PART EXCHANGE & £10,000 towards your move. This detached 4 bedroom home features a bay fronted-lounge and INTEGRAL GARAGE with driveway. Downstairs also benefits from an OPEN-PLAN KITCHEN DINER and family area with FRENCH DOORS onto the garden. Completing this floor is a WC with UTILITY SPACE, ha...
5% DEPOSIT BOOST worth £17,190 | The impressive entrance hall leads to an OPEN-PLAN KITCHEN-DINER with a glazed bay and FRENCH DOORS to your rear garden. The kitchen has an adjoining UTILITY, which is ideal for school uniforms and muddy football kits. You'll love the DUAL ASPECT LOUNGE, which is ...
PART EXCHANGE & £10,000 towards your move | A bright OPEN-PLAN KITCHEN with a dedicated dining area, walk-in glazed bay opening out onto the garden and adjacent UTILITY ROOM. A separate bay fronted lounge to relax and unwind and enjoy with friends and family. The first floor has two double bedroo...
The Charleswood - From the striking bay-windowed lounge to the four bedrooms, one a sumptuous en-suite bedroom with a dressing area, this is a home of unmistakable prestige. The family kitchen and dining room, with dual windows, french doors and separate laundry, is perfect for lively social gath...
The Donwood - 12 MONTHS MORTGAGE PAID... In addition to the stylish lounge and light-filled family kitchen and dining room, a natural social hub featuring french doors, the downstairs rooms include a study, a laundry and a WC. The gallery landing leads to four bedrooms, one of them en-suite, and ...
Elite Estates are delighted to welcome to the market this exceptional FOUR BEDROOM DETACHED family home on this exclusive and much sought after development in West Rainton. This property boasts a HIGH-SPECIFICATION throughout with open-plan kitchen-diner and living space, GARAGE with drive and mu...
