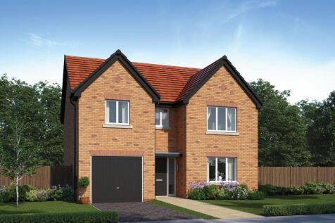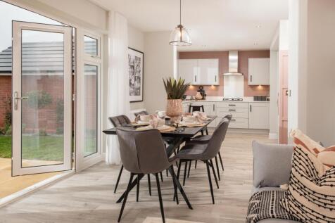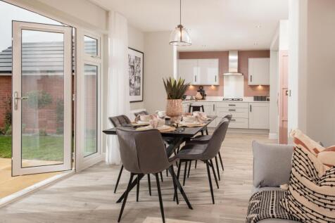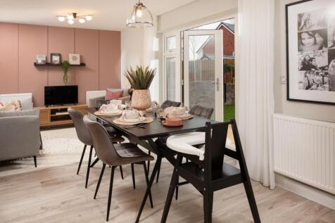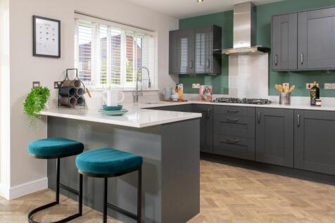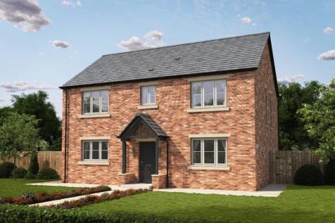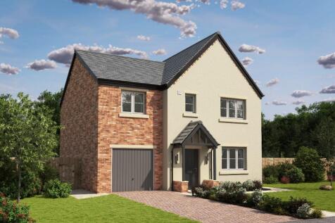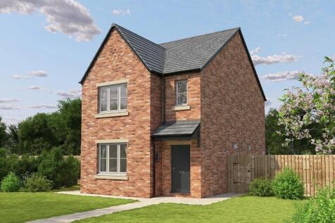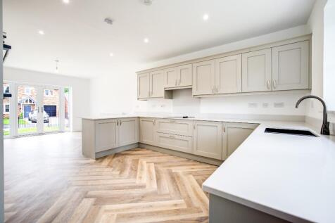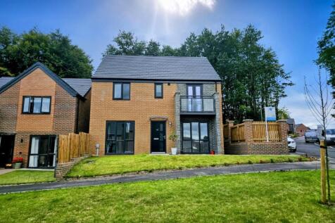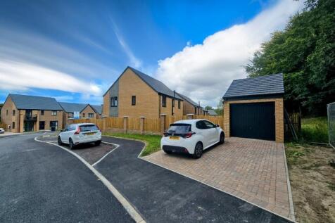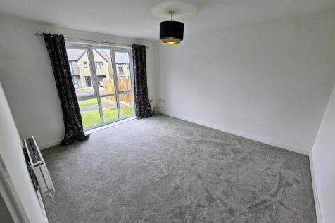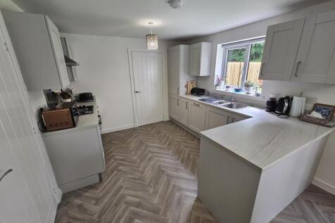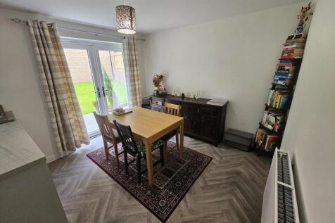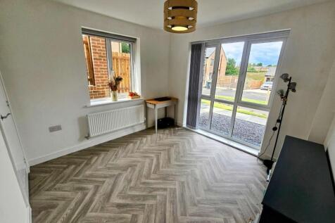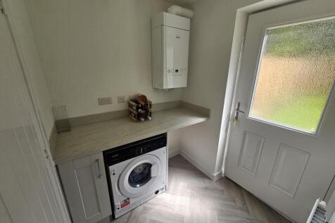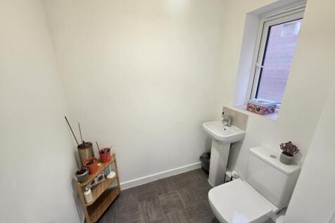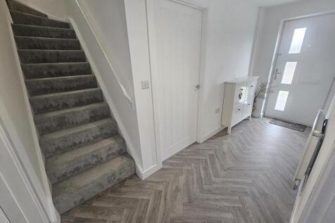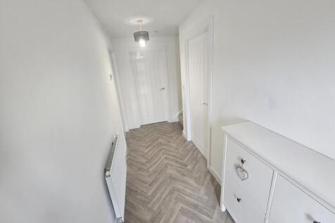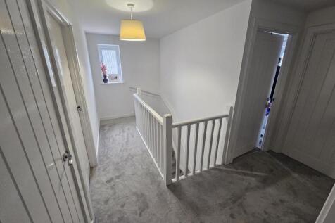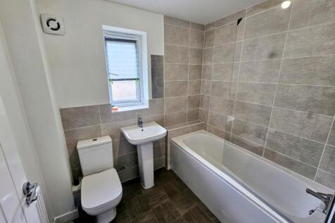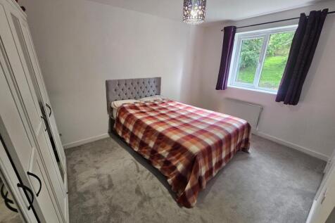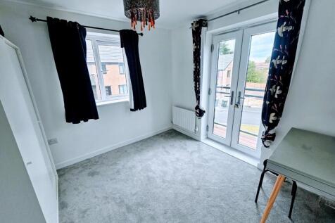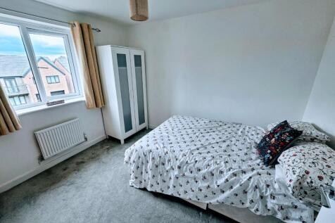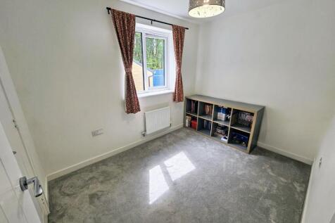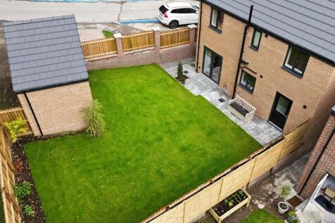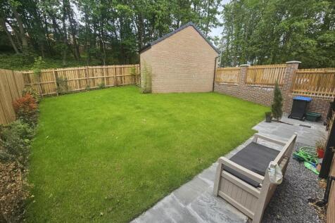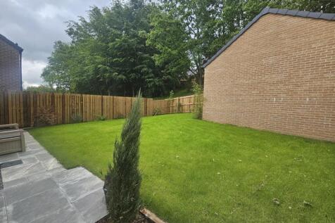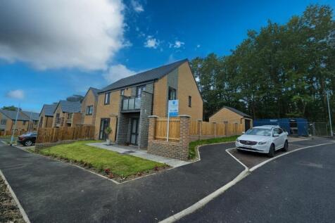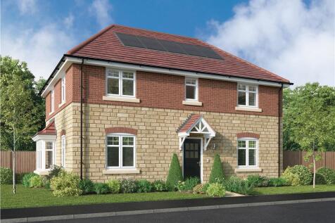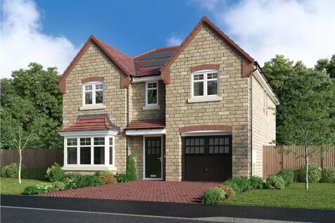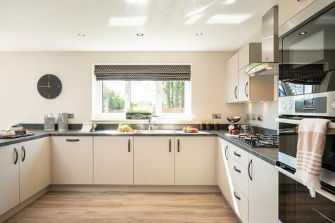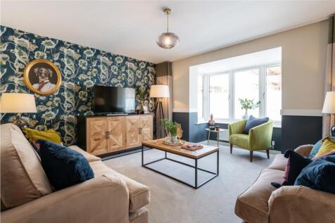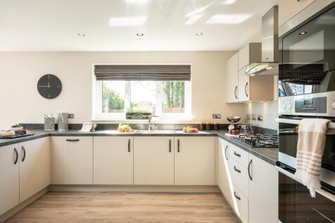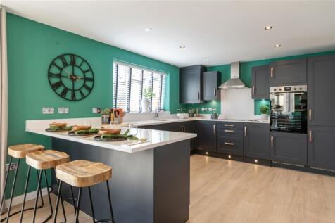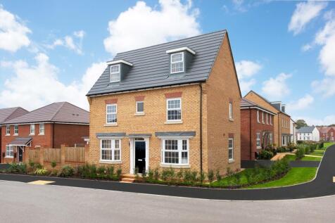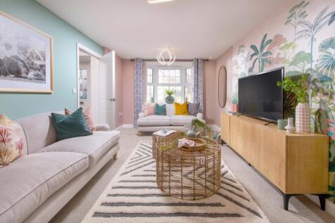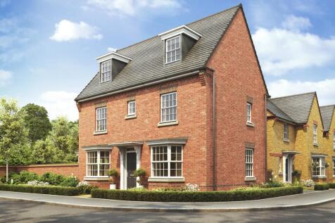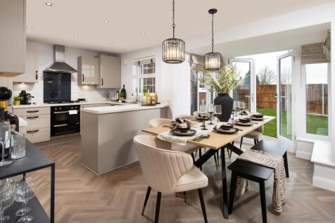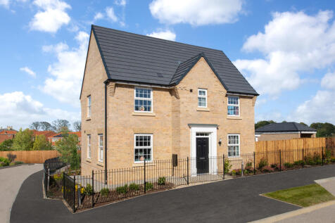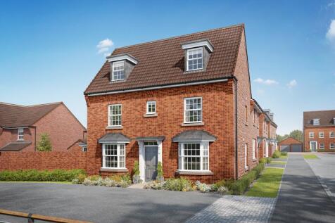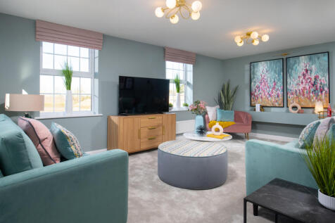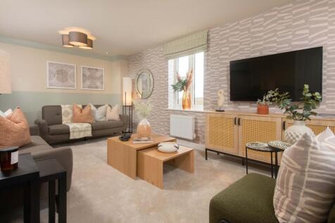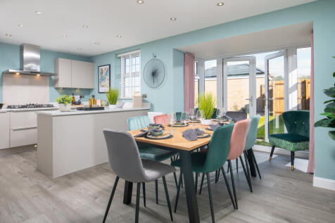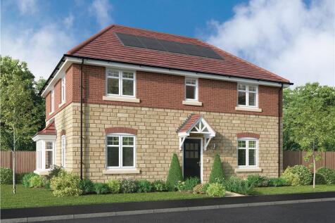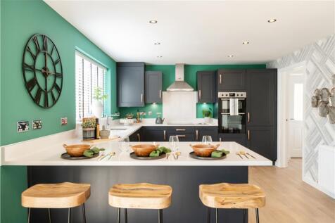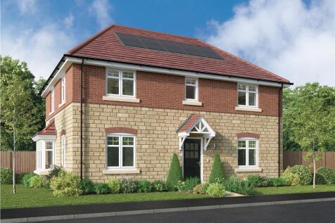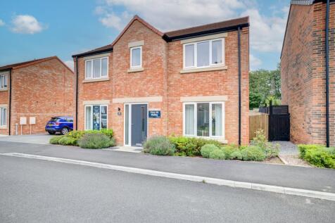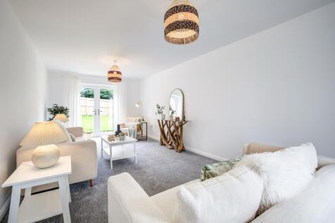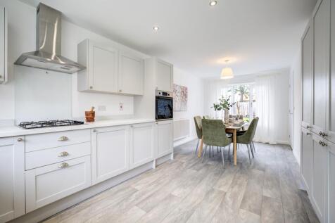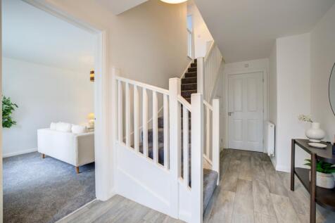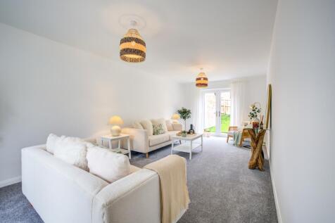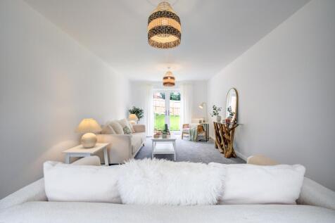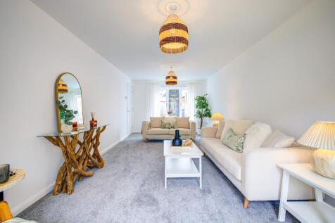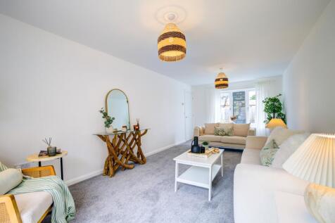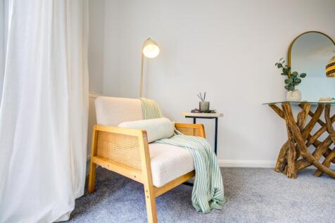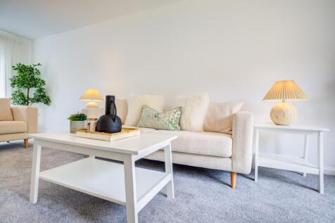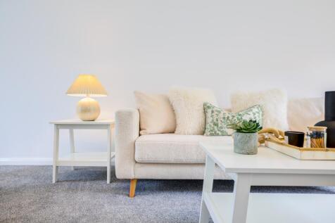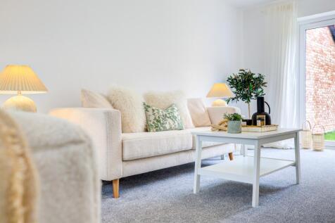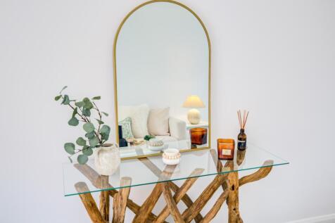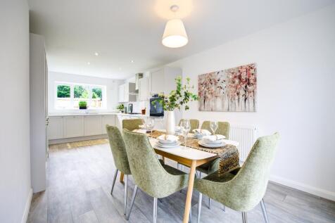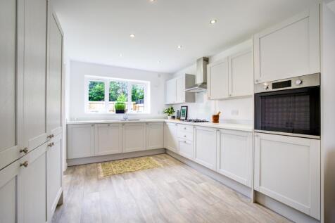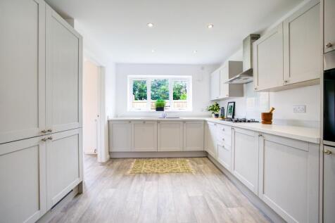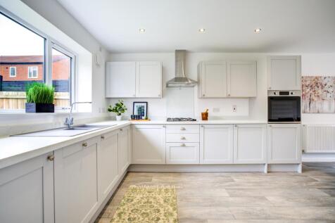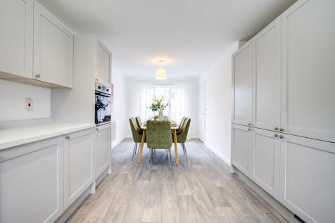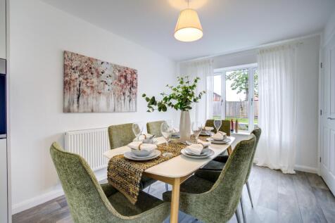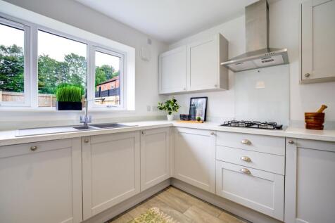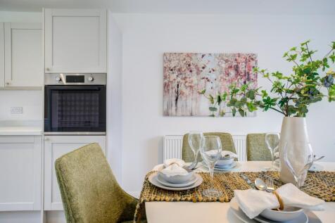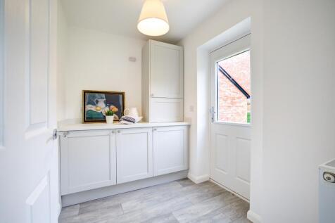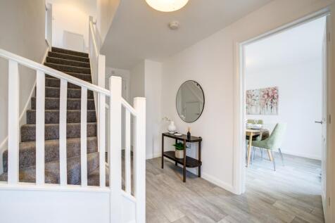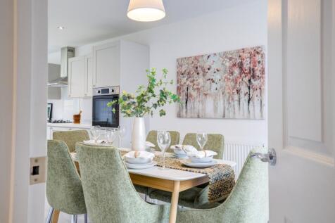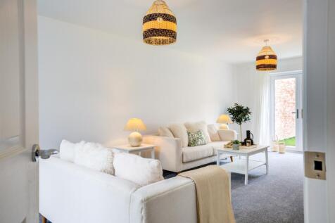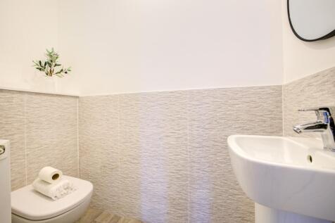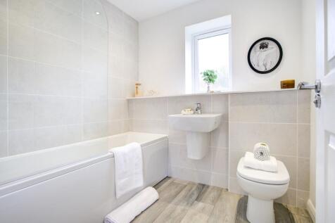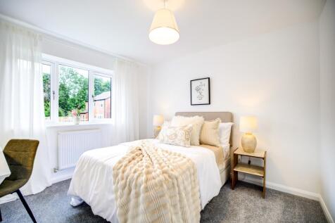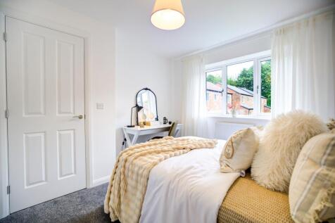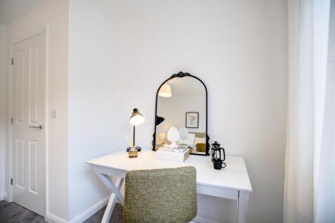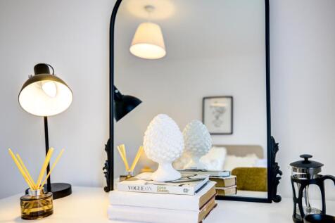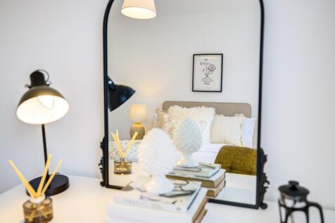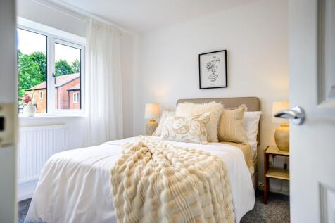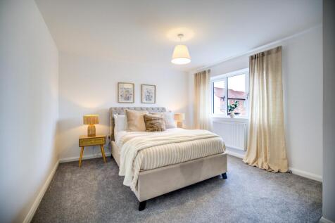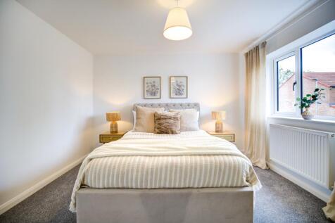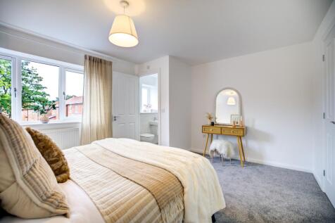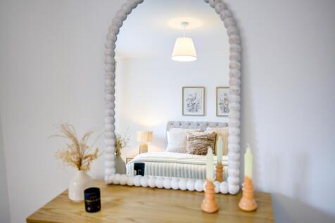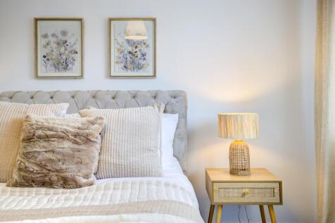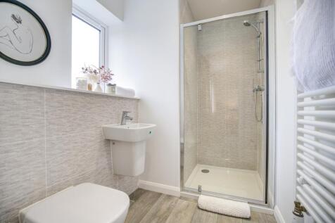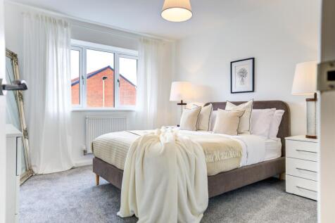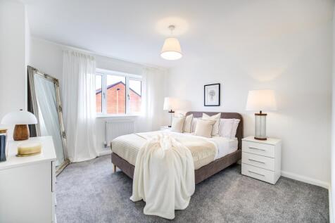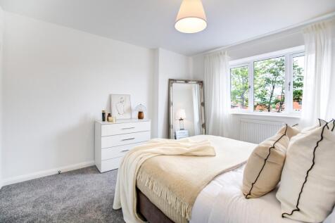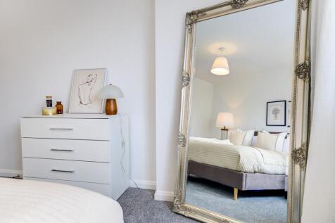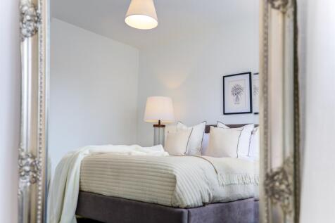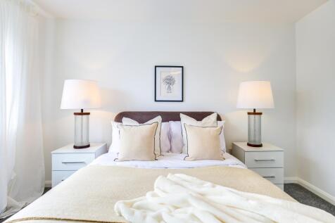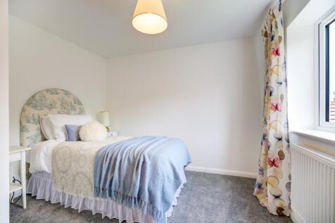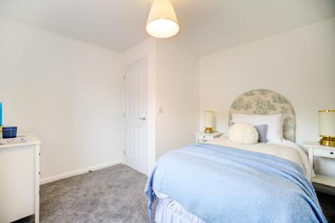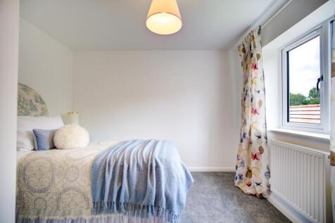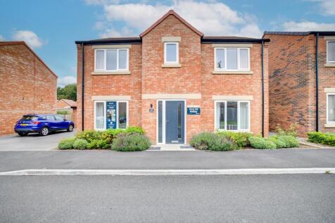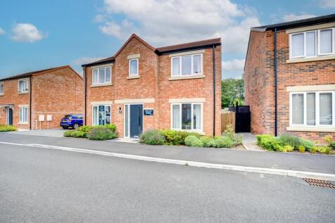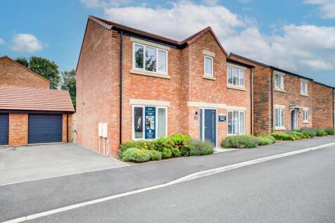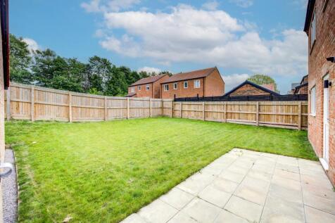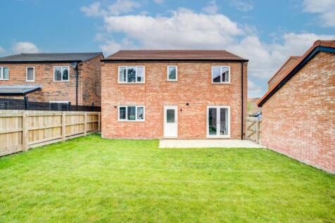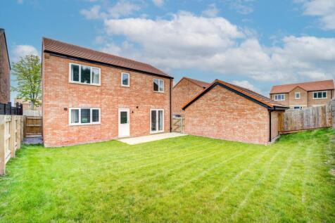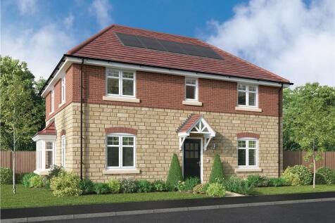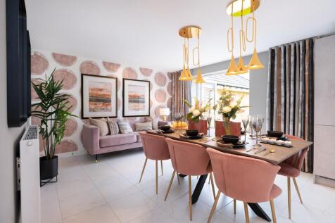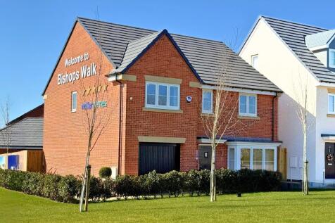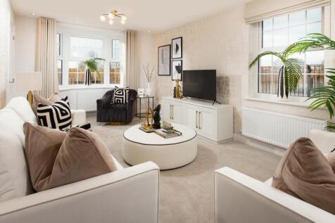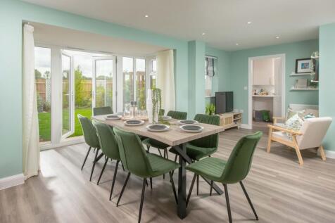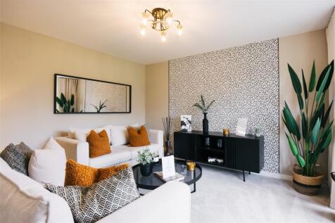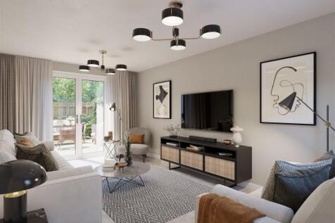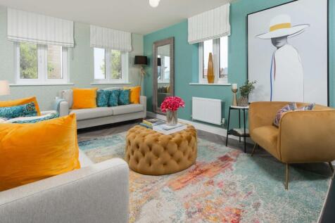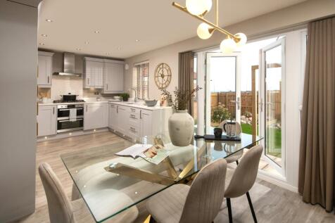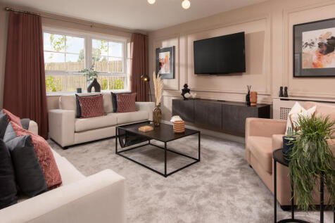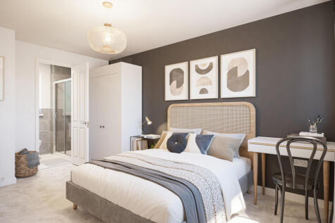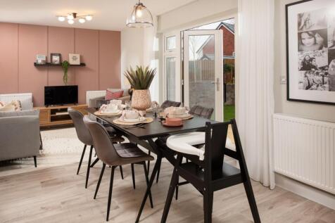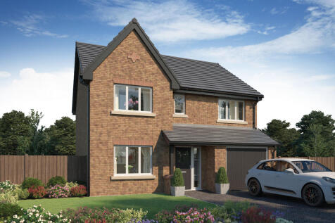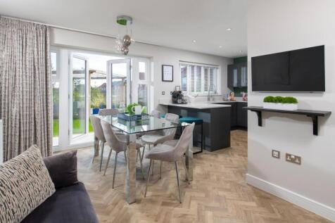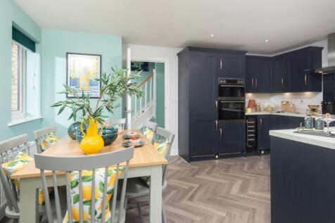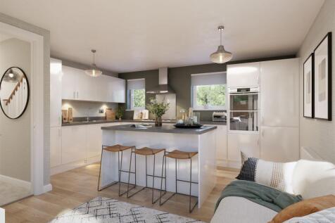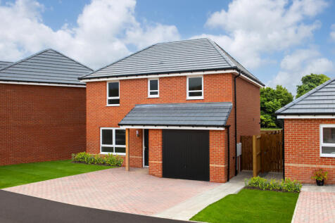4 Bedroom Houses For Sale in Durham, County Durham
**NO ONWARD CHAIN & VACANT POSSESSION** Evenmore Properties are delighted to offer this attractive 4/5 bedroom detached family home, ideally situated within the final, secluded section of the Aykley Heads development. Enjoying excellent privacy with mature trees surrounding the property,...
The Beauwood - From the baywindowed lounge to the en-suite bedroom, this is a superb, feature-filled home. The kitchen, the study or family room and two of the four bedrooms are all dual aspect, french doors enhance the open-plan kitchen, and the family bathroom features a separate shower. Plot...
The bay windowed lounge complements a striking family kitchen where french windows enhance the dining area. There is a laundry room and a downstairs WC, two of the four bedrooms are en-suite, one has a dedicated dressing area and the family bathroom includes a separate shower.
The bay windowed lounge complements a striking family kitchen where french windows enhance the dining area. There is a laundry room and a downstairs WC, two of the four bedrooms are en-suite, one has a dedicated dressing area and the family bathroom includes a separate shower.
PLOT 95 | The Tern is a 3-storey home designed around flexible family living. The open-plan kitchen with dining area is full of light, with French doors to your garden. In the lounge, you'll enjoy dual aspect views with a lovely bay window. On the first floor, your main bedroom has its own dressi...
PART EXCHANGE & £10,000 towards your move. This detached 4 bedroom home features a bay fronted-lounge and INTEGRAL GARAGE with driveway. Downstairs also benefits from an OPEN-PLAN KITCHEN DINER and family area with FRENCH DOORS onto the garden. Completing this floor is a WC with UTILITY SPACE, ha...
PART EXCHANGE & £10,000 towards your move | The Tern is a 3-storey home designed around flexible family living. The OPEN-PLAN KITCHEN with dining area is full of light, with FRENCH DOORS to your garden. In the lounge, you'll enjoy DUAL ASPECT VIEWS with a lovely bay window. On the first floor, yo...
The Beauwood - From the baywindowed lounge to the en-suite bedroom, this is a superb, feature-filled home. The kitchen, the study or family room and two of the four bedrooms are all dual aspect, french doors enhance the open-plan kitchen, and the family bathroom features a separate shower. Plot...
PART EXCHANGE & £10,000 towards your move | A bright OPEN-PLAN KITCHEN with a dedicated dining area, walk-in glazed bay opening out onto the garden and adjacent UTILITY ROOM. A separate bay fronted lounge to relax and unwind and enjoy with friends and family. The first floor has two double bedroo...
With its bay-windowed lounge and dual aspect windows in the study, two of the four bedrooms and the kitchen, where the dining area features french doors, this is a delightfully bright home. The principal bedroom is en-suite, and the bathroom includes a separate shower cubicle.
5% DEPOSIT BOOST worth £17,440 | The impressive entrance hall leads to an OPEN-PLAN KITCHEN-DINER with a glazed bay and FRENCH DOORS to your rear garden. The kitchen has an adjoining UTILITY, which is ideal for school uniforms and muddy football kits. You'll love the DUAL ASPECT LOUNGE, which is ...
The Donwood - 12 MONTHS MORTGAGE PAID... In addition to the stylish lounge and light-filled family kitchen and dining room, a natural social hub featuring french doors, the downstairs rooms include a study, a laundry and a WC. The gallery landing leads to four bedrooms, one of them en-suite, and ...
MOVING COSTS COVERED when you Part Exchange. Plot 219 | The Alderney | Old Durham Gate | Barratt Homes On the ground floor you will find an open plan kitchen with French doors to the rear garden and a light and airy lounge, also with French doors. There's also a separate dining room and some hand...
This three storey, detached four bedroom home includes an OPEN PLAN KITCHEN with dining area FRENCH DOORS leading to the garden. A spacious lounge, cloakroom and handy storage space complete the ground floor. On the first floor you'll find an EN SUITE main bedroom, a single bedroom and a family b...
