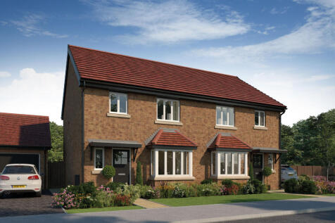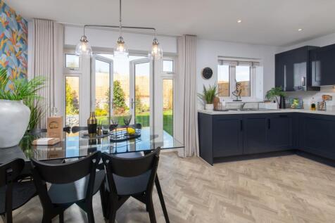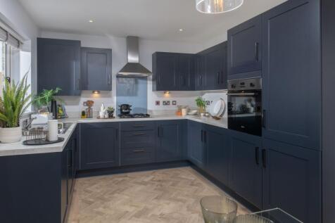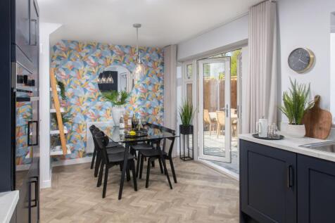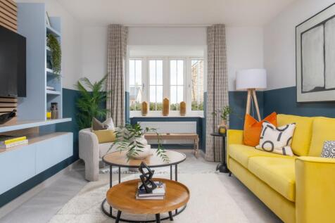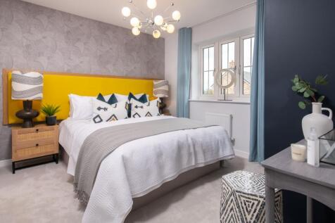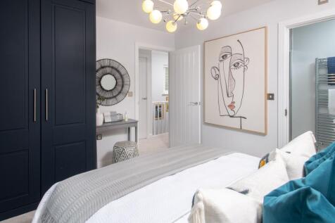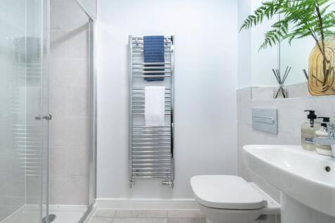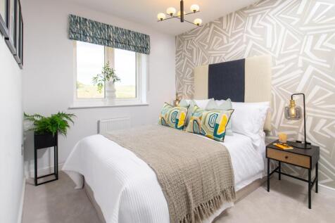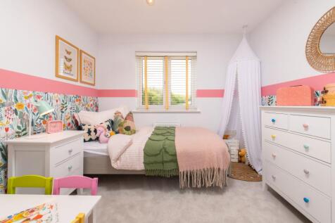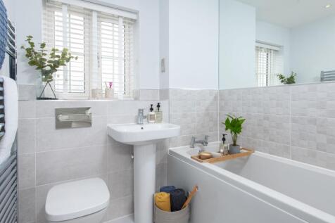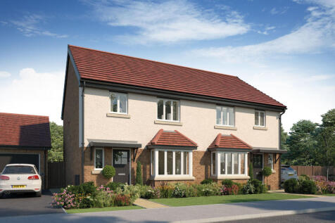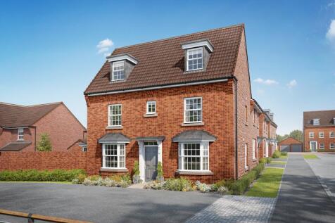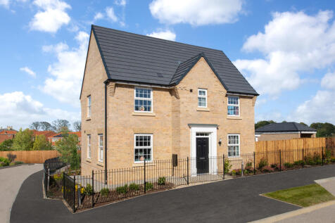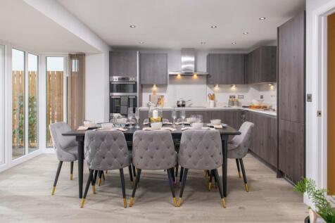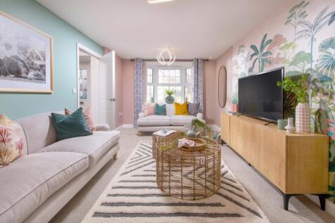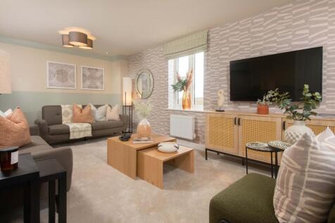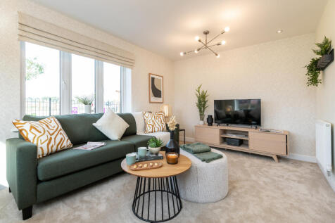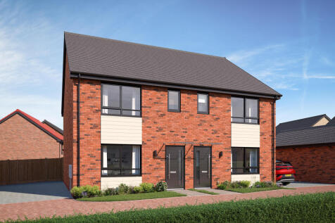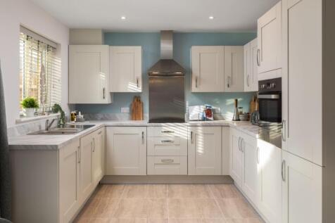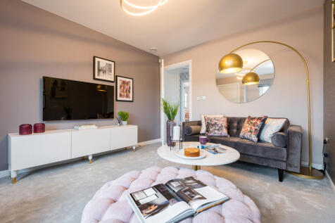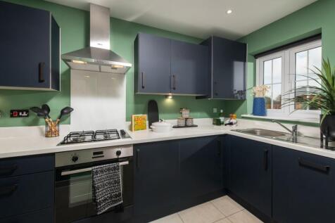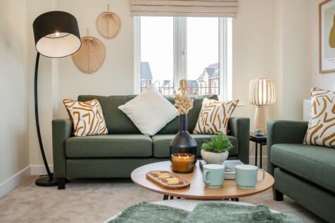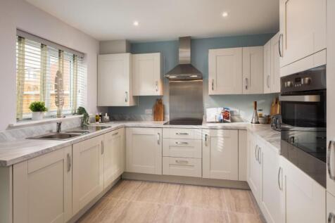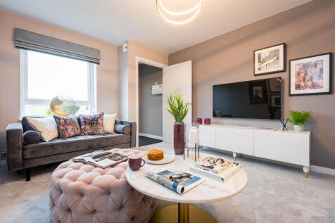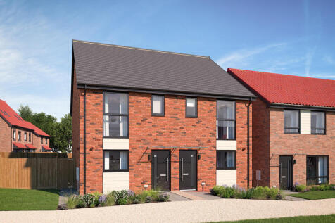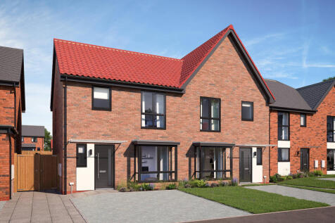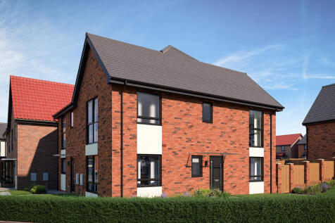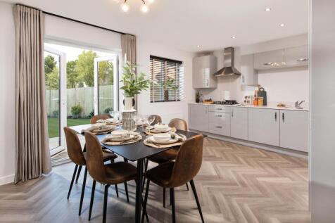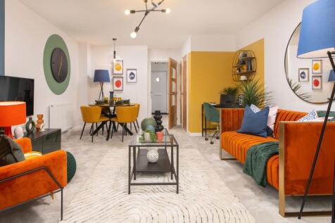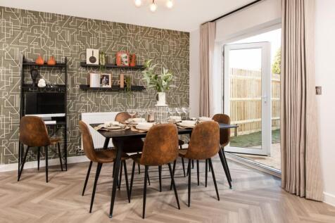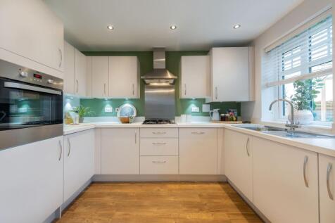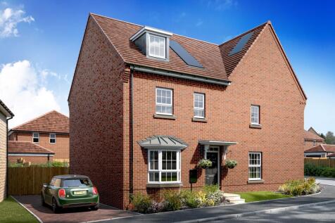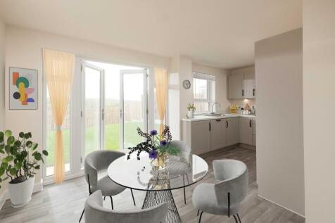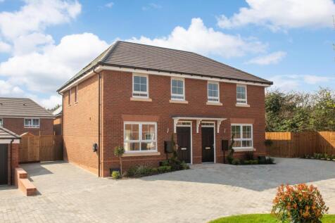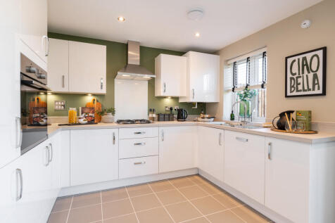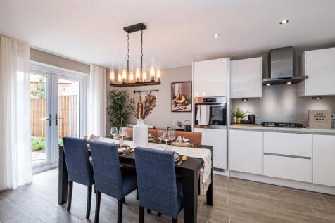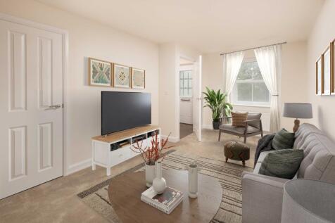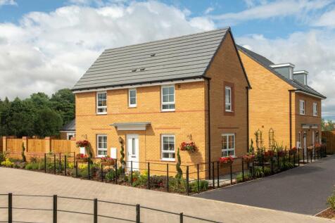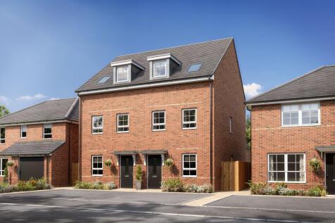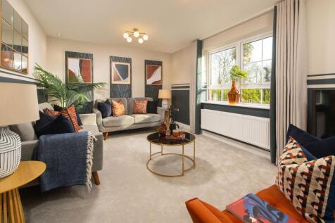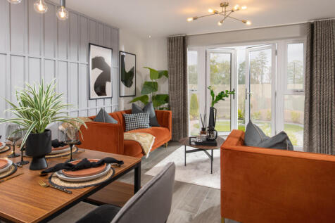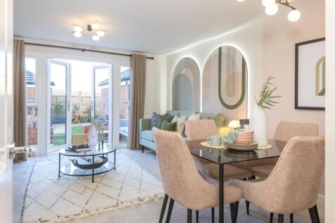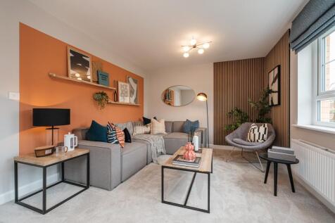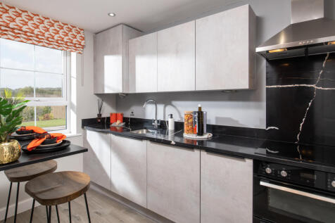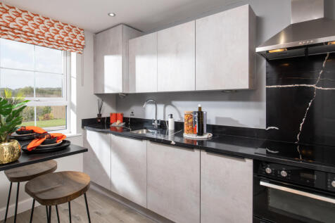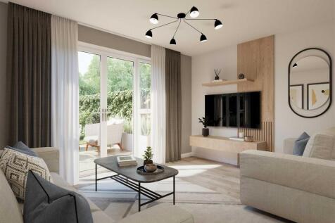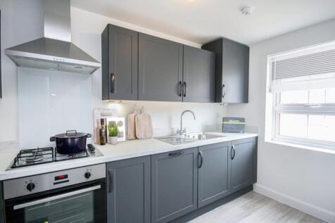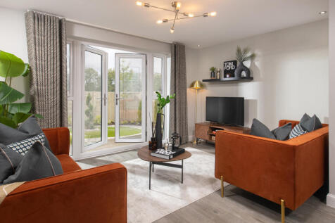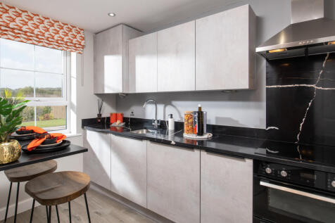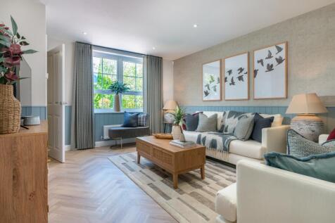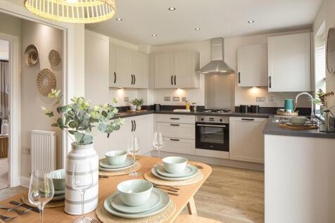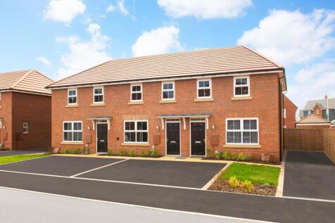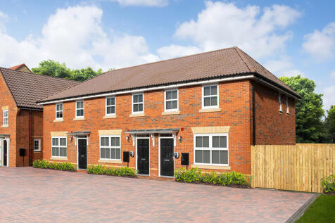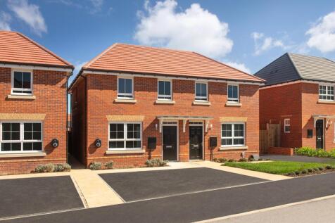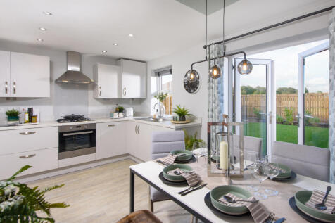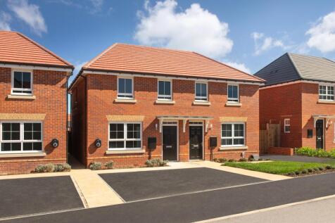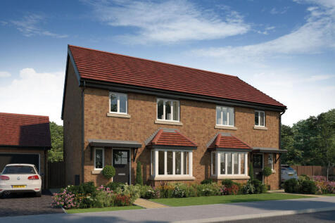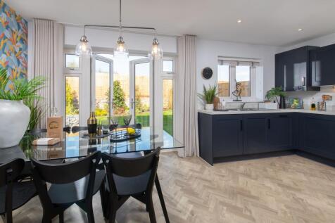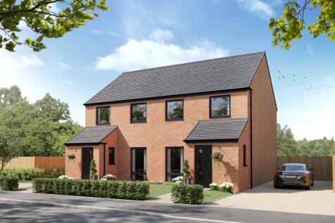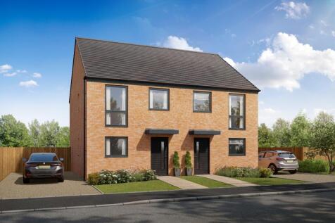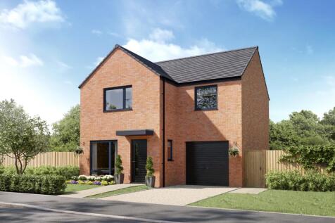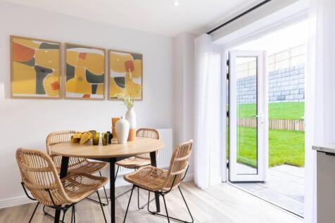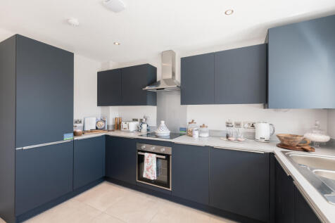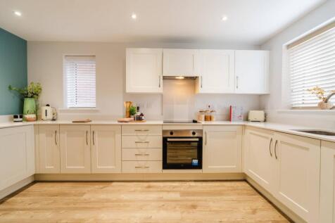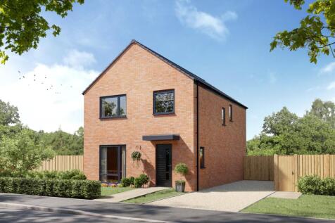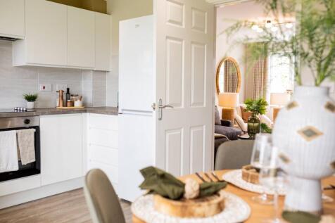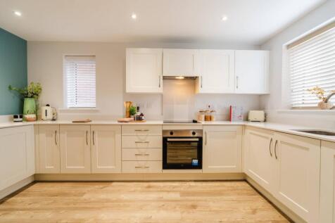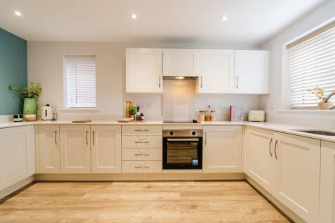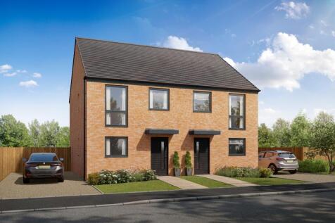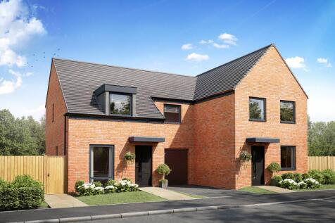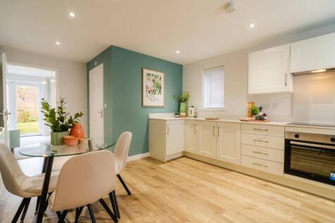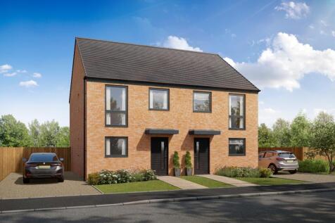Semi-detached Houses For Sale in Durham, County Durham
PART EXCHANGE & £10,000 towards your move | A bright OPEN-PLAN KITCHEN with a dedicated dining area, walk-in glazed bay opening out onto the garden and adjacent UTILITY ROOM. A separate bay fronted lounge to relax and unwind and enjoy with friends and family. The first floor has two double bedroo...
The Quail - Featuring an OPEN-PLAN KITCHEN diner with utility room and FRENCH DOORS. At the front of the home is a BAY-FRONTED LOUNGE. On the first floor are two double bedrooms and bathroom. While the top floor is dedicated to the main bedroom with EN-SUITE and DRESSING AREA.
5% DEPOSIT BOOST worth £14,490 | The Quail - Featuring an OPEN-PLAN KITCHEN DINER with UTILITY ROOM and FRENCH DOORS. At the front of the home is a BAY-FRONTED LOUNGE. On the first floor are two double bedrooms and bathroom. While the top floor is dedicated to the main bedroom with EN-SUITE and D...
The Moresby is a spacious 3 bedroom home with ample storage options. This home has an OPEN-PLAN KITCHEN with FRENCH DOORS to the garden, a spacious DUAL-ASPECT LOUNGE, and a downstairs cloakroom. Upstairs you'll find 2 DOUBLE BEDROOMS, including an EN SUITE main bedroom, a single bedroom that cou...
£13,740 DEPOSIT BOOST or PART EXCHANGE. CORNER POSITION | Plot 209, The Moresby is a spacious 3 bedroom home with ample storage options. This home has an open-plan kitchen with French doors to the garden, a spacious dual-aspect lounge, and a downstairs cloakroom. Upstairs you'll find 2 double bed...
SAVE OVER £19,000 on this READY TO MOVE INTO home. The Kittiwake is a three bedroom, three-storey family home. On the ground floor, you'll find an open plan living dining area with French doors to the garden and a separate modern fitted kitchen. On the first floor, there are two double bedrooms a...
HUGE SAVINGS ON THIS HOME. Step inside The Archford and discover a STYLISH OPEN-PLAN KITCHEN DINER - perfect for those who love to cook, complete with FRENCH DOORS opening onto your garden. There's also a bright and spacious lounge that's perfect to unwind in after a busy day. Upstairs, bedroom 1...
SAVE OVER £19,000 WHEN YOU RESERVE NOW. The Archford home offers an OPEN-PLAN KITCHEN-DINER with FRENCH DOORS out to your garden. The spacious lounge has plenty of room to relax with all the family. There's also a handy downstairs cloakroom. Upstairs are two double bedrooms, one with EN SUITE, an...
SOUTH FACING GARDEN. Step inside The Archford and discover a stylish open-plan kitchen diner - perfect for those who love to cook, complete with French doors opening onto your garden. There's also a bright and spacious lounge that's perfect to unwind in after a busy day. Upstairs, bedroom 1 has i...
The Calderton - £11,347 TOWARDS DEPOSIT & FLOORING... The lounge opens on to a bright OPEN PLAN kitchen/diner with FRENCH DOORS to rear garden. DOWNSTAIRS WC, EN-SUITE dual aspect principal bedroom features a charming dormer window, two of the three bedrooms share the first floor with the family ...
Upgraded specification as standard, including a block-paved driveway, turf to the front and rear gardens, full fencing and gate, an outside tap and a vehicle charging point. The stunning Lucan features a bright and spacious living room that leads into a contemporary ...
Kitchen and bathroom upgrades included worth £3,000. Upgraded specification as standard, including a block-paved driveway, turf to the front and rear gardens, full fencing and gate, an outside tap and a vehicle charging point. The Glin is a contemporary ...
Price shown based on a 50% share of £219,995 (full purchase price). T&Cs apply. Eligibility Criteria applies, speak to our Sales Executive for more information. The Neale is a stunning semi-detached home, featuring a spacious living room leading to a contemporary...
Price shown based on a 50% share of £206,995 (full purchase price). T&Cs apply. Eligibility Criteria applies, speak to our Sales Executive for more information. The Glin is a contemporary three bedroom semi-detached home with a spacious kitchen-diner and separate...
Price shown based on a 50% share of £206,995 (full purchase price). T&Cs apply. Eligibility Criteria applies, speak to our Sales Executive for more information. The Glin is a contemporary three bedroom semi-detached home with a spacious kitchen-diner and separate...
