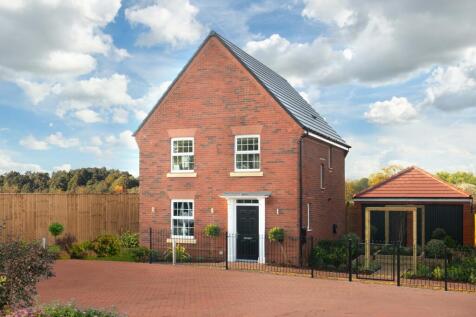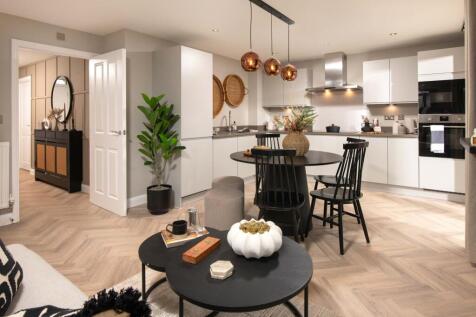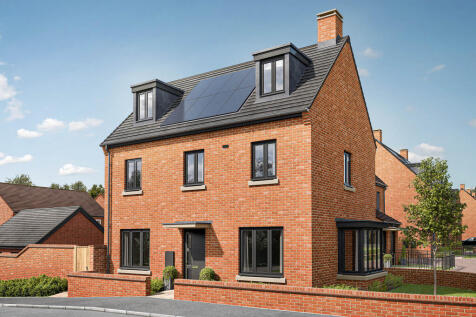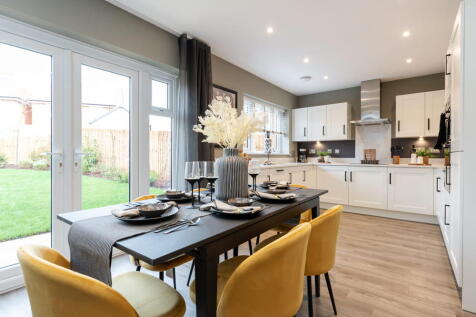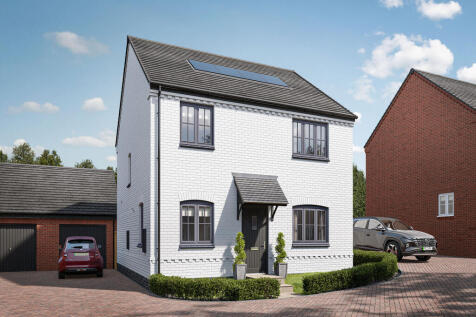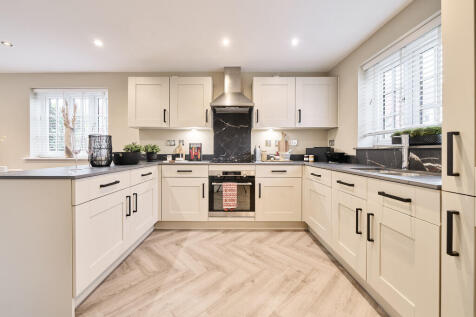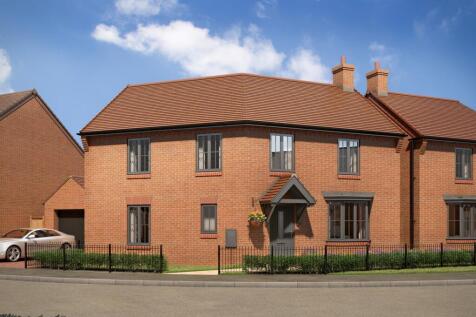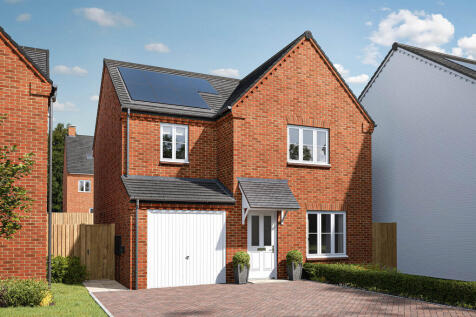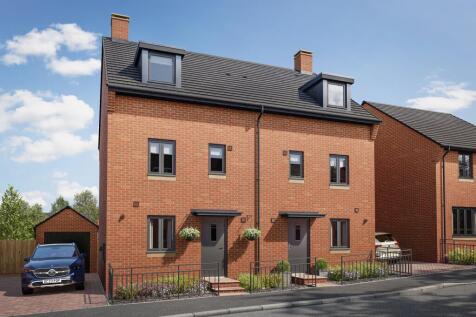New Homes and Developments For Sale in Duston, Northampton, Northamptonshire
£10,000 DEPOSIT BOOST - UPGRADED KITCHEN WITH INTEGRATED APPLIANCES - SOLAR PANELS - EV CHARGING POD - THE BARROW AT HARLESTONE GRANGE - Featuring an open-plan kitchen diner and French doors onto your garden. At the front of the home is a spacious lounge. Upstairs you'll find two double bedrooms,...
The Blakesley Corner is a detached, four-bedroom home with a living room, kitchen/dining room and utility room, both with outside access, and a downstairs WC. Two bedrooms share the first floor (one with an en suite) with the family bathroom; the other two bedrooms are on the second floor.
The Brampton has the flexibility of open-plan space as well as separate private space. The main living area, with kitchen, dining and family zones, is at the heart of this home, while the living room and study give you all the opportunity to take a break and have some quiet time when you need it.
The Brampton has the flexibility of open-plan space as well as separate private space. The main living area, with kitchen, dining and family zones, is at the heart of this home, while the living room and study give you all the opportunity to take a break and have some quiet time when you need it.
The Brington is a four-bedroom home with an open-plan kitchen/family room that complements the separate living room and study. Upstairs, the main bedroom boasts an en suite. Ample storage is featured throughout, making it a stylish space that’s also practical and functional.
The Brington is a four-bedroom home with an open-plan kitchen/family room that complements the separate living room and study. Upstairs, the main bedroom boasts an en suite. Ample storage is featured throughout, making it a stylish space that’s also practical and functional.
The Brington is a four-bedroom home with an open-plan kitchen/family room that complements the separate living room and study. Upstairs, the main bedroom boasts an en suite. Ample storage is featured throughout, making it a stylish space that’s also practical and functional.
Sometimes you don’t just need more space, but more private space to call your own. The Greenwood achieves that for you with two ensuite bedrooms - one of them has the second floor to itself – to choose from. This home is great for a growing family, with plenty of space.
Sometimes you don’t just need more space, but more private space to call your own. The Greenwood achieves that for you with two ensuite bedrooms - one of them has the second floor to itself – to choose from. This home is great for a growing family, with plenty of space.
Sometimes you don’t just need more space, but more private space to call your own. The Greenwood achieves that for you with two ensuite bedrooms - one of them has the second floor to itself – to choose from. This home is great for a growing family, with plenty of space.
The Welton is a beautiful three bedroom, two bathroom home. Downstairs there’s a separate kitchen, dining and living room, WC and store cupboard which provide the perfect balance of both practical and welcoming living space for family life. There are French doors to the back garden.
Looking for a SUMMER MOVE. Plot 415 - The 4 bed HALLAM is located on a private road overlooking green open space. Complete with open plan kitchen/dining/family area, master bedroom with fitted wardrobes and ensuite. Personalise your way. Moving Schemes available.
The Welton is a beautiful three bedroom, two bathroom home. Downstairs there’s a separate kitchen, dining and living room, WC and store cupboard which provide the perfect balance of both practical and welcoming living space for family life. There are French doors to the back garden.
£15K DEPOSIT BOOST - FLOORING- 4 bed detached - Private driveway - modern layout - EV charging pod & solar panels - Experience smart design and modern living in the Lynemouth - a spacious 4 bedroom home. French doors in both the lounge and open-plan kitchen fill the ground floor with light and op...
£10,000 DEPOSIT BOOST - UPGRADED KITCHEN WITH INTEGRATED APPLIANCES - SOLAR PANELS - EV CHARGING POD - THE BARROW AT HARLESTONE GRANGE - Featuring an open-plan kitchen diner and French doors onto your garden. At the front of the home is a spacious lounge. Upstairs you'll find two double bedrooms,...
PLOT 72 THE KINGSLEY AT HARLESTONE GRANGE - The Kingsley is a beautifully presented four-bedroom family home. It features a large open-plan kitchen and dining area with a utility room. There is also a well-proportioned lounge which is the perfect place to relax with the family. Upstairs you will ...
The Rivington is a great place to call your family home. Double doors are a lovely feature linking the living room to the kitchen/dining room, and double doors from there open onto the garden. When you want some space of your own, there are four bedrooms to choose from.
The Rivington is a great place to call your family home. Double doors are a lovely feature linking the living room to the kitchen/dining room, and double doors from there open onto the garden. When you want some space of your own, there are four bedrooms to choose from.
£19,550 TOWARDS YOUR MOVE*. PLOT 12 AT HARLESTONE GRANGE THE WOODCOTE - This semi-detached home has a modern kitchen and a spacious lounge with French doors to the garden. The first floor has two double bedrooms, a single and the family bathroom. On the top floor you'll find an en suite main bedr...
