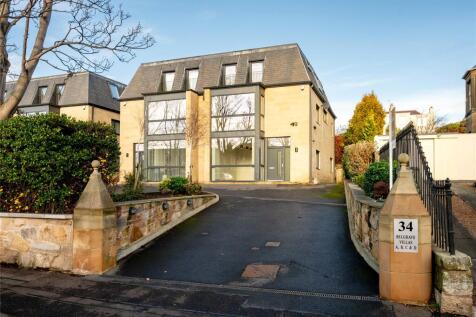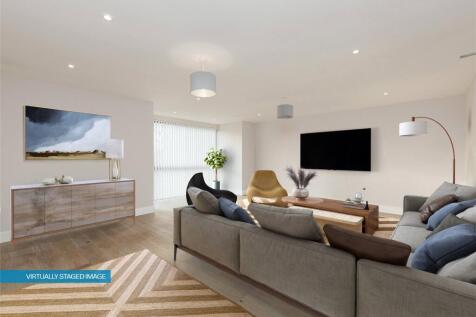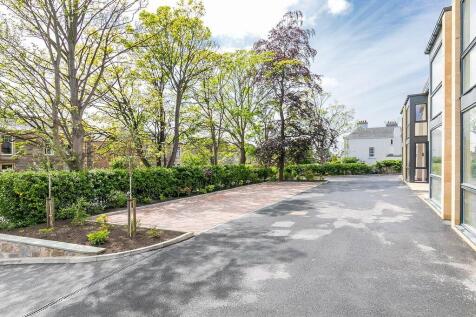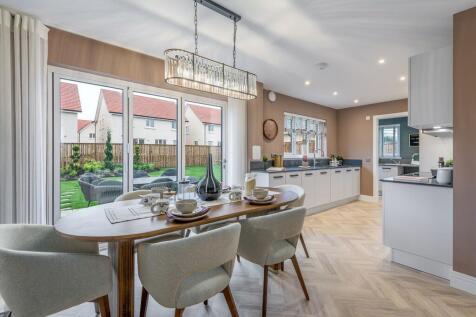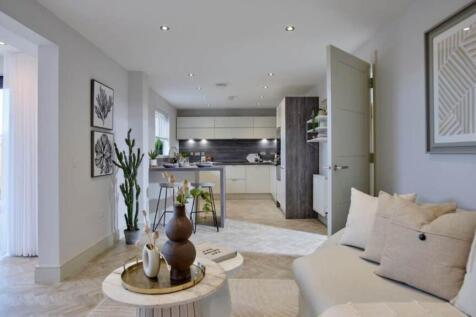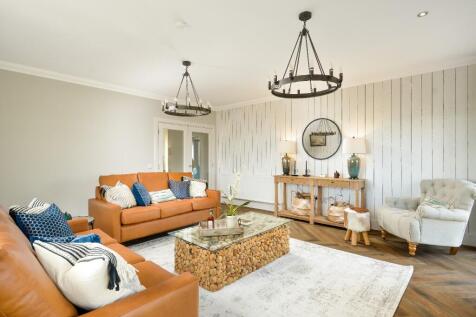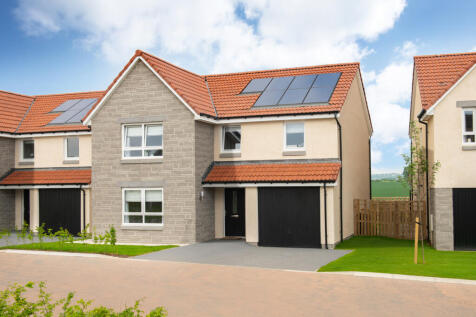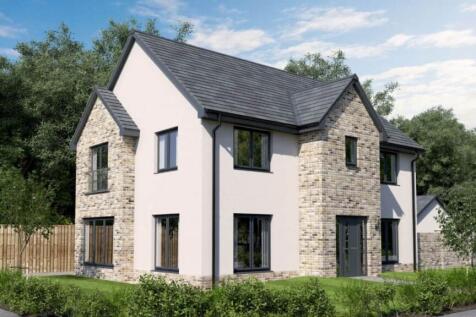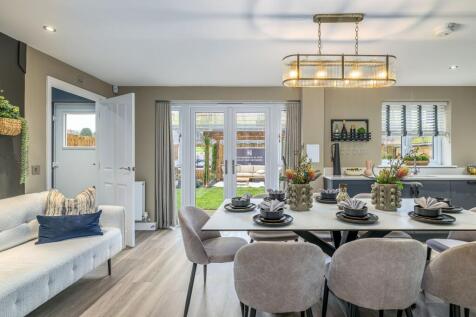New Homes and Developments For Sale in EH (Postcode Area)
Belgrave Villas are a prestigious collection of four brand new contemporary townhouses situated on a peaceful road in the highly sought-after area of Corstorphine. Arranged over three levels, the 4-5 bedroom properties offer well-proportioned family accommodation and versatile entertaining and li...
A spacious four bedroom, semi-detached home with private west facing garden and parking. A spacious four bedroom, semi-detached home with private west facing garden and parking, forming part of the fantastic Lochford Gardens development. Within the exclusive Lochford Gardens development, Plot ...
Help to move? Let's talk... Full LBTT paid* (which could equate to a saving of £18,349). Boasting 1,402 sq. ft., Cala's high spec throughout and an EV charging point. On the outskirts of Edinburgh, minutes from Shawfair. Showhome available to view.
FULL LBTT PAID WORTH £pound;18,849* PLUS LUXURY FLOORING PACKAGE! The Easton Garden Room is a DETACHED 4-bedroom family home offering 1,566 SQUARE FEET of living space and an INTEGRATED GARAGE. The downstairs space comprises a light and spacious OPEN PLAN kitchen and dining room which leads int...
Plot 193 - The Blair is a charming 3-bedroom home. This plot is Semi-Detached with a garden room The Blair features contemporary country style fitted kitchens with integrated appliances, gorgeous PERIOD FEATURES and in an excellent location with great transport link!
*WE HAVE A RANGE OF FANTASTIC OFFERS AVAILABLE, GET IN TOUCH TODAY TO FIND OUT MORE* The Maplewood - DETACHED family home with OPEN PLAN KITCHEN /FAMILY DINING. Separate lounge, with feature BAY WINDOW. Principal bedroom with EN-SUITE. Flexible HOME OFFICE space.
The Dean is a four bedroom home with an integral garage. The entrance hallway leads to a front-aspect lounge. To the back of the home, you will find a kitchen/dining/family area with French doors leading onto the garden. A utility room and WC complete the ground floor. Upstairs you will find four...
Plot 275 - The Blair NOW ON SALE at Longniddry Village! Charming 3-bedroom, mid terraced home with GARDEN ROOM, contemporary country style fitted kitchen with integrated appliances, gorgeous PERIOD FEATURES and in an excellent location with superb transport links!
Cherrywood 4-bed family home. French doors add a premium touch to the OPEN PLAN FAMILY KITCHEN and DINING ROOM. Sharing the ground floor is a bay-windowed LOUNGE. Upstairs there are four bedrooms and bathroom. The PRINCIPAL BEDROOM features an EN-SUITE.
A modern detached villa forming part of the prestigious Millgate Lawns development by Cala Homes in the popular village of Winchburgh, close to local amenities and transport links. Offering practicality, space and style in equal measure, alongside Cala’s high specification throughout, The Barrie ...
The Craighall offers an open-plan kitchen/dining/family area with French doors out to your garden and a utility room. Upstairs, you'll have four double bedrooms, with the main bedroom with an en suite shower room. A spacious lounge and integral garage complete you new home.
Help to move? Let’s talk... Mortgage Pay* (which could equate to a saving of £12,000), flooring, turf, lights & blinds available on this impressive home. Spacious rear garden and flexible bedrooms to suit your needs. Showhome of this style available at our nearby West Crai...
The Guimard is a spectacular family home offering 1641 SQUARE FEET of living space and a DETACHED GARAGE. The downstairs area comprises a light and spacious OPEN PLAN DESIGNER KITCHEN and family area, with FRENCH DOORS out onto the garden. This large, light, open plan space features a designer ki...
The lounge is located to the front of this home with the kitchen/dining/family area to the back. A utility room and WC are located just off the kitchen and French doors lead to the back garden. All four double bedrooms are located upstairs with the main bedroom offering an en suite. The upstairs ...
The Dean is a four bedroom home with an integral garage. The entrance hallway leads to a front-aspect lounge. To the back of the home, you will find a kitchen/dining/family area with French doors leading onto the garden. A utility room and WC complete the ground floor. Upstairs you will find four...
