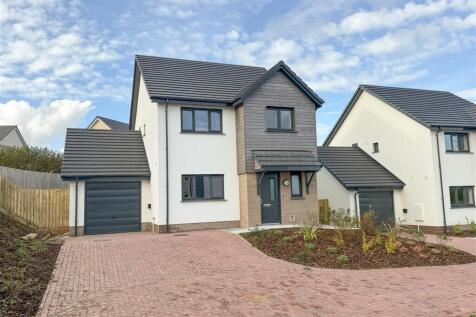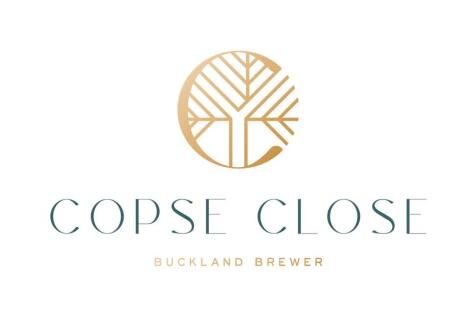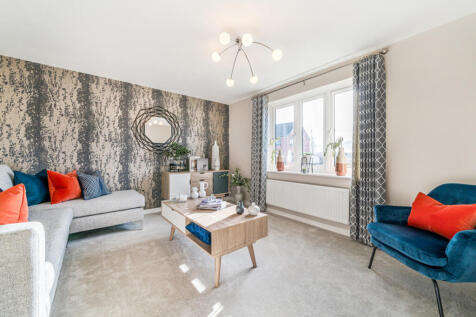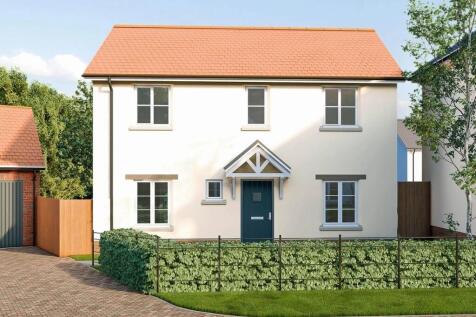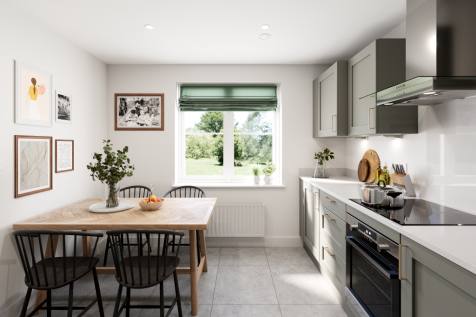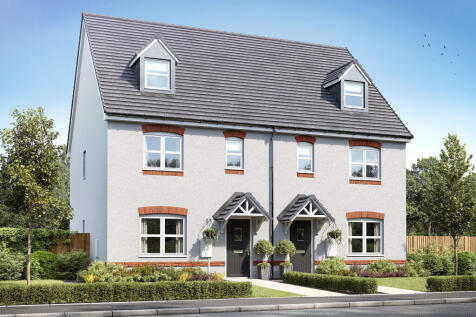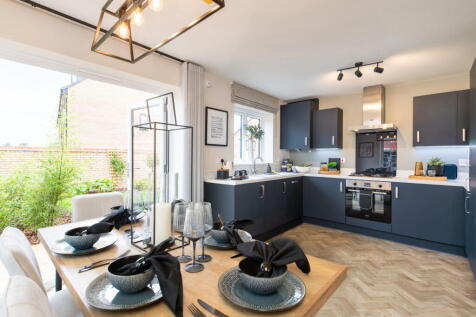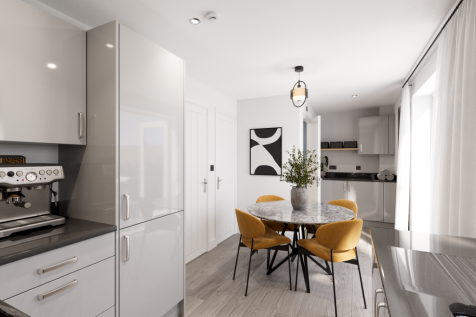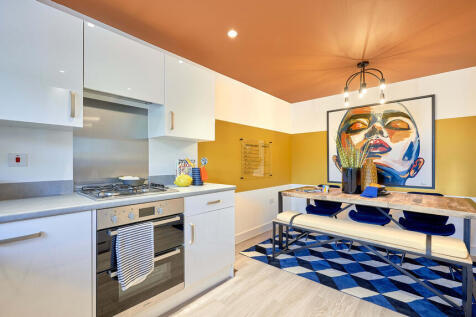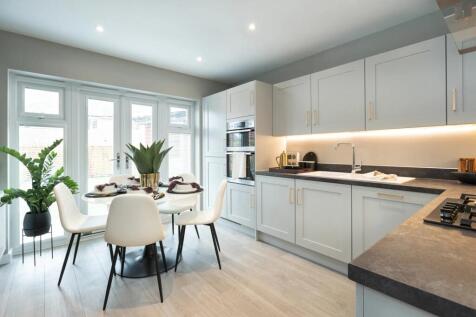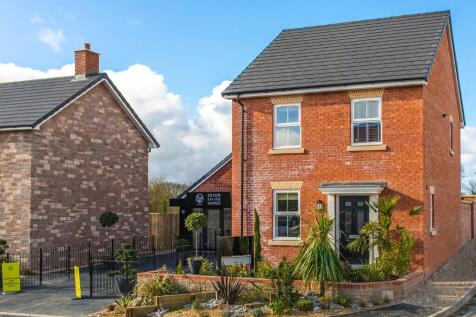New Homes and Developments For Sale in EX39
£15,000 "MOVE IN" INCENTIVE AVAILABLE. Plot 1 - The Maple - 3 bedroom detached family home with garage and parking. Perfect for the family market! An exclusive brand new development of just five beautifully appointed detached homes, built by award-winning de...
********** Save over £1,000 a year on energy bills when compared to a typical D-rated home********** To mark the release of the plots at the exclusive development of homes at Copse Close, Pearce are delighted to offer up to £15,000 on selected plots to help towards setting up your new ho...
Phillips Smith & Dunn proudly present - Plot 8 - The Wessex is a stylish three bedroom home benefiting from well-planned accommodation over two floors. On the ground floor the entrance hall leads to the cloakroom, kitchen and living/dining room with French doors opening to the enclosed rear garde...
STAMP DUTY PAID PLUS FLOORING INCLUDED*Home 456 The Mylne brilliantly facilitates the demands of modern family life through clever design and attention to detail. At the heart of the home is a spacious open plan kitchen/dining area: a flexible space with French doors providing access t...
The Sherwood is designed for modern family life, with an open-plan kitchen/dining area, a separate living room for quiet moments, and French doors leading to the garden. Upstairs, three bedrooms and two bathrooms offer comfort and convenience for busy daily routines. EPC TBC
FLOORING & TURF INCLUDED!*Plot 204 - You'll love the large, bright, flexible living spaces and practical layout of the Goodridge. A living room at the front of the home is bright and airy thanks to a large window. An open plan kitchen/dining room is a sociable space which allows...
Designed with families in mind, the Sherwood is a stunning three-bedroom detached home. The open plan kitchen/dining room with French doors leading onto the garden - perfect for gatherings with friends and family. There’s also a generous front-aspect living room and an en suite to bedroom one.
This four-bedroom family home gives someone the treat of a private bedroom suite on the second floor. The ground floor is all about the living room – a spacious room with French doors to your garden. The Whinfell gives you townhouse living with a family-friendly design spread out over three floors.
The Kennet is a modern four-bedroom, three-storey home. Featuring an open plan kitchen/dining room with French doors leading into the garden, a handy utility room and front-aspect living room. The first floor has three bedrooms and on the second floor there’s an impressive bedroom one with en suite.
Over £2,200 of upgrades included * South facing garden * Fantastic corner position * Solar panels and electric car charger * Private driveway * French doors from the kitchen/dining area leading to the garden * Dual aspect windows to the generous sized living room * Master bedroom with en...
NOW WITH £13,000 WORTH OF UPGRADES INCLUDED. Beautiful three-bedroom detached new build home with a single garage, garden and off-road parking, situated in a popular location, close to the coast, amenities and travel network . Don't delay, contact us now to register your interest and arrange to v...
JUST REDUCED WITH STAMP DUTY PAID PLUS FLOORING!*Home 429 The Mylne brilliantly facilitates the demands of modern family life through clever design and attention to detail. At the heart of the home is a spacious open plan kitchen/dining area: a flexible space with French doors providin...
The Glenmore is a three-bedroom home with an integral garage. The bright open-plan kitchen/dining room with a door leading to the garden is ideal for entertaining. There’s a front porch, inner hallway, WC and fitted cupboard. Upstairs, there’s an en suite to bedroom one and a family bathroom.
Nestled a serene North Devon and close to the Coast, this charming 2-bed semi-detached bungalow is perfect for retirement. Secure and well-maintained, it boasts a patio, communal garden, and off-street parking. Ideal for those seeking tranquillity.
JUST RELEASED WITH UPGRADED KITCHEN, FLOORING & TURF INCLUDED! Home 473 The Cypress is a beautifully designed 3 bedroom detached home with impressive kerbside appeal. The large hall is a real feature welcoming you into your home and the downstairs living spaces are filled with ligh...
JUST REDUCED BY £20,000 WITH STAMP DUTY PAID PLUS FLOORING AND TURF INCLUDED!*Home 203 - Enjoy the high life with the three-storey Aslin. This four bedroom home has been thoughtfully designed with modern day family life in mind. With two substantial living spaces, and the bedrooms spr...
Coast and country living at Winsford Park means enjoying the best of both worlds, the serenity of rural life with easy access to modern amenities. The development is just a short drive to Bideford town centre, offering a variety of shops, restaurants and services. Excell...



