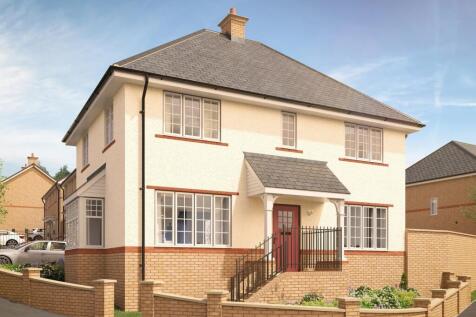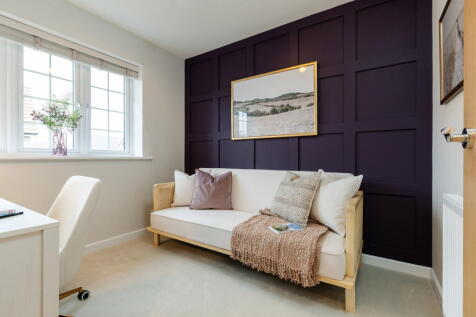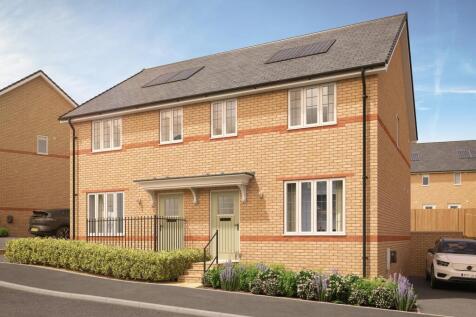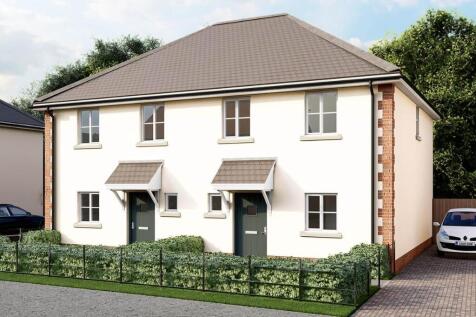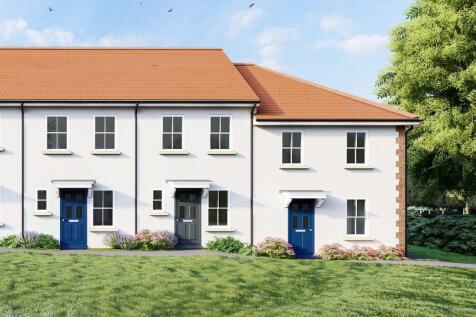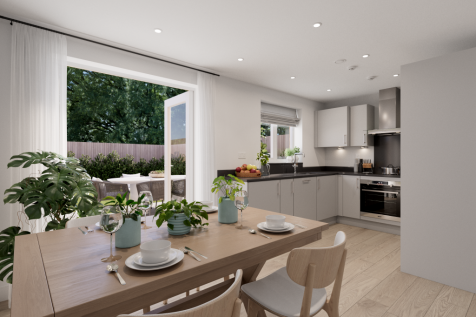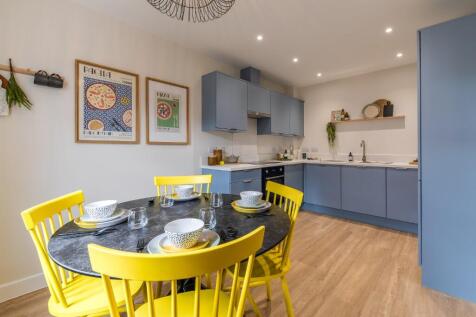New Homes and Developments For Sale in EX39
Part Exchange Available * Turfed rear garden and over £1,000 worth of upgrades included* West facing and generous plot size garden * Upgrades included * Garage and a double driveway * 10 year NHBC warranty * Solar panels and EV car charger * No onward chain * Open plan kitchen area * Master...
JUST RELEASED WITH STAMP DUTY PAID PLUS FLOORING!*Home 460 The Spruce is a lovely 3 bedroom home, perfect for a small family who wants to upsize. Downstairs features an open plan kitchen & dining area with separate utility and patio doors to garden. There is also a cloakroom and a ...
********** Save over £1,000 a year on energy bills when compared to a typical D-rated home********** To mark the release of the plots at the exclusive development of homes at Copse Close, Pearce are delighted to offer up to £15,000 on selected plots to help towards setting up your new ho...
£15,000 "MOVE IN" INCENTIVE AVAILABLE. Plot 3 - The Rowan - 2 bedroom detached family home with off-road parking. Ideal for downsizers and first time buyers An exclusive brand new development of just five beautifully appointed detached homes, built by award-...
Coast and country living at Winsford Park means enjoying the best of both worlds, the serenity of rural life with easy access to modern amenities. The development is just a short drive to Bideford town centre, offering a variety of shops, restaurants and services. Excell...
This family home has three floors and three bedrooms. The spread of living space in the Braunton includes a very large bedroom on the top floor. It’s ideal as a combined bedroom/playroom, a teenage hideaway and snug, or for you to keep all to yourselves, and it's ideal as a place to call home.
This family home has three floors and three bedrooms. The spread of living space in the Braunton includes a very large bedroom on the top floor. It’s ideal as a combined bedroom/playroom, a teenage hideaway and snug, or for you to keep all to yourselves, and it's ideal as a place to call home.
An attractive three-storey home, the Saunton has an open-plan kitchen/dining room, a living room and three bedrooms. The top floor bedroom has an en suite. The enclosed porch, downstairs WC, three storage cupboards and off-road parking mean it's practical as well as stylish.
The three-bedroom Danbury has an open plan kitchen/dining room with garden access and a spacious front-aspect living room that’s ideal for entertaining. Upstairs there are three bedrooms - bedroom one has an en suite - and a main bathroom. There's also plenty of storage space and a downstairs WC.
MOVE IN FOR SUMMER! This beautifully designed new build is situated within a thoughtfully planned development close to shops and schools. Boasting a high energy efficiency rating and 10-year guarantees for peace of mind, this home offers modern convenience and style. Tailored incentives are avail...
A three-bedroom, semi-detached home with two off-road parking spaces and garden with ALL UPGRADES AND FLOORING INCLUDED! Situated in a popular location, close to the coast, amenities and travel network. Don't delay, contact us now to register your interest and arrange to view!
*RARE PLOT OF LAND FOR SALE WITH PLANNING FOR A FOUR BEDROOM DETACHED HOUSE* Stamp Duty Paid A choice of serviced plots set in the beautiful North Devon countryside situated at the head of a wooded valley moments from the sought after village of Instow.
