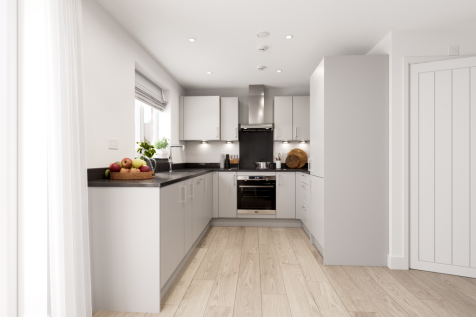New Homes and Developments For Sale in Earl Shilton, Leicester, Leicestershire
Home 0002 - The Jackdaw£5,000 UPGRADE VOUCHER. Reserve your brand new home for only £99. Step into The Jackdaw, where style meets practicality. At the heart of this home is a cool and contemporary dining kitchen, complete with French doors that open out to a larger-than-average garde...
The Kielder is a four-bedroom detached family home that’s perfect for modern living with an open-plan kitchen/family room, a living room, a dining room, a downstairs WC and a utility room with outside access. Upstairs, bedroom one has its own en suite and there’s a bathroom and storage cupboards.
The Brampton has the flexibility of open-plan space as well as separate private space. The main living area, with kitchen, dining and family zones, is at the heart of this home, while the living room and study give you all the opportunity to take a break and have some quiet time when you need it.
Sometimes you don’t just need more space, but more private space to call your own. The Greenwood achieves that for you with two ensuite bedrooms - one of them has the second floor to itself – to choose from. This home is great for a growing family, with plenty of space.
The Rivington is a great place to call your family home. Double doors are a lovely feature linking the living room to the kitchen/dining room, and double doors from there open onto the garden. When you want some space of your own, there are four bedrooms to choose from.
Home 0033 - The Kingfisher SAVE OVER £9,000 WITH A 3% GIFTED DEPOSIT Step into this beautifully designed three-bedroom home, where thoughtful design meets everyday comfort. The dual-aspect living room is flooded with natural light, offering a welcoming space to relax or entertain. At...
Designed with families in mind, the Sherwood is a stunning three-bedroom detached home. The open plan kitchen/dining room with French doors leading onto the garden - perfect for gatherings with friends and family. There’s also a generous front-aspect living room and an en suite to bedroom one.
The Kennet is a modern four-bedroom, three-storey home. Featuring an open plan kitchen/dining room with French doors leading into the garden, a handy utility room and front-aspect living room. The first floor has three bedrooms and on the second floor there’s an impressive bedroom one with en suite.
Home 0004 - The Jackdaw - A beautifully designed three-bedroom semi-detached home. Step into The Jackdaw, where style meets practicality. At the heart of this home is a cool and contemporary dining kitchen, complete with French doors that open out to a larger-than-average garden-per...
Home 0031 - The Kingfisher£5,000 UPGRADE VOUCHER. Reserve your brand new home for only £99Step into this beautifully designed three-bedroom home, where thoughtful design meets everyday comfort. The dual-aspect living room is flooded with natural light, offering a welcoming space to r...
Home 0003 - The Jackdaw -SAVE OVER £14,000 WITH A 5% GIFTED DEPOSIT. A beautifully designed three-bedroom semi-detached home. Step into The Jackdaw, where style meets practicality. At the heart of this home is a cool and contemporary dining kitchen, complete with French doors that o...
Home 0002 - The Jackdaw£5,000 UPGRADE VOUCHER. Reserve your brand new home for only £99. Step into The Jackdaw, where style meets practicality. At the heart of this home is a cool and contemporary dining kitchen, complete with French doors that open out to a larger-than-average garde...
Home 0008 - The Curlew, 2 bedroom - semi detached home. The Curlew has been designed with modern family living in mind.The contemporary open-plan kitchen is truly the heart of the home with its stylish breakfast bar. The eye is drawn towards the rear of the house where light floods thr...
The Addlebrough features a bright open plan kitchen/dining room with French doors leading into the garden and a large, spacious front-aspect living room. Upstairs there are two nicely-proportioned bedrooms and a family-sized bathroom.
The Addlebrough features a bright open plan kitchen/dining room with French doors leading into the garden and a large, spacious front-aspect living room. Upstairs there are two nicely-proportioned bedrooms and a family-sized bathroom.
![DS13387 [CH] Jackdaw Semi Plots 2-3_web](https://media.rightmove.co.uk:443/dir/crop/10:9-16:9/property-photo/1e28f4d8f/169594637/1e28f4d8f6d0ea95c6d5c1a357354182_max_476x317.jpeg)













