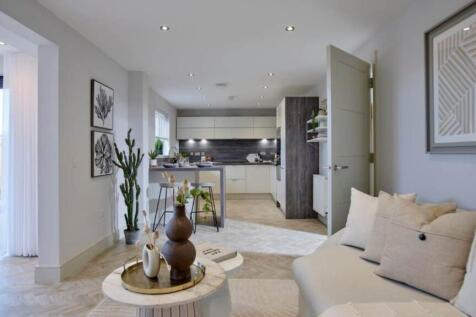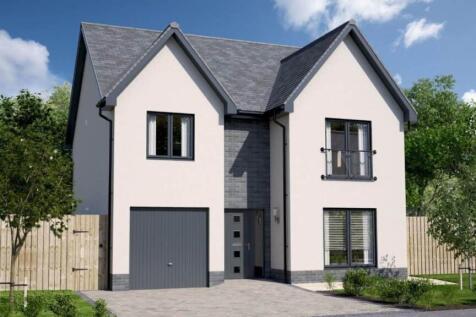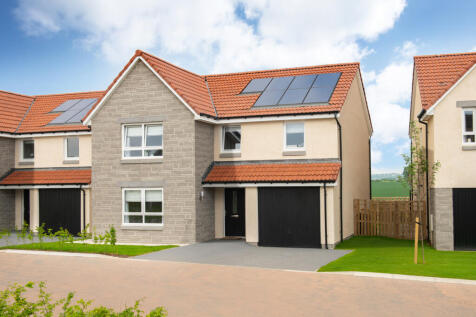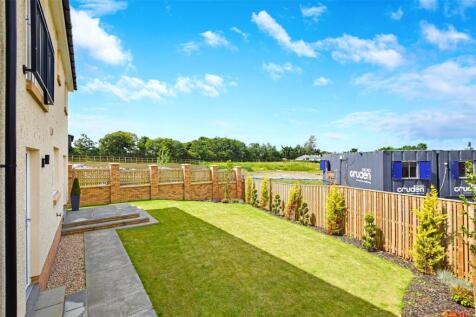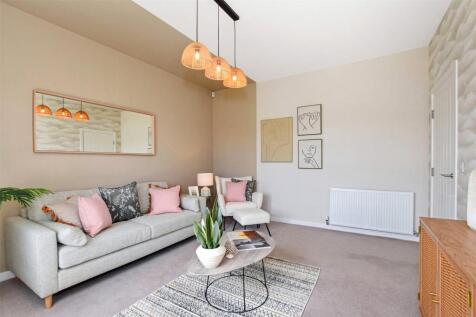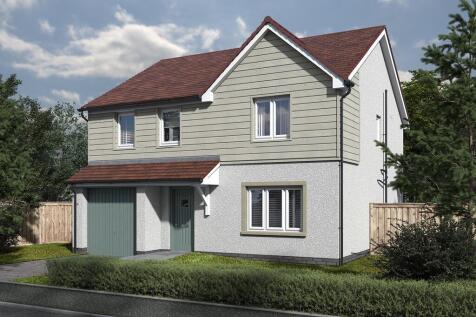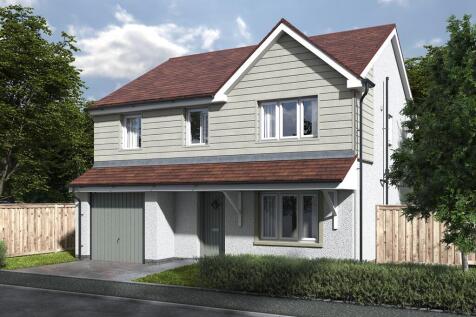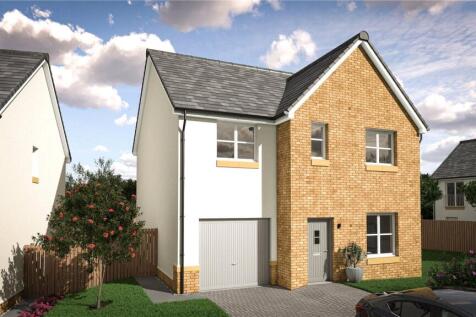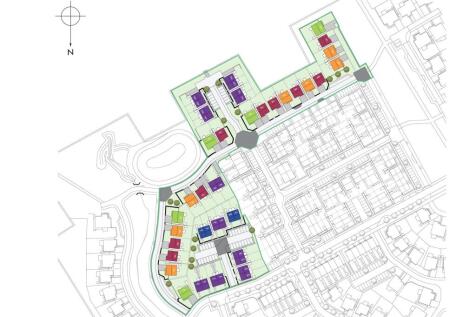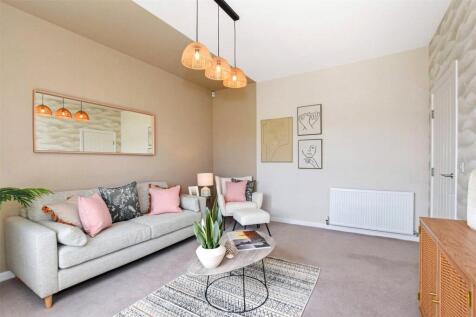New Homes and Developments For Sale in East Calder, Livingston, West Lothian
The Easton Garden Room is a DETACHED 4-bedroom family home offering 1,566 SQUARE FEET of living space and an INTEGRATED GARAGE. The downstairs space comprises a light and spacious OPEN PLAN kitchen and dining room which leads into the STATEMENT GARDEN ROOM, with floor to ceiling CATHEDRAL STYLE...
FULL LBTT PAID WORTH £pound;18,849* PLUS LUXURY FLOORING PACKAGE! The Easton Garden Room is a DETACHED 4-bedroom family home offering 1,566 SQUARE FEET of living space and an INTEGRATED GARAGE. The downstairs space comprises a light and spacious OPEN PLAN kitchen and dining room which leads int...
The Craighall offers an open-plan kitchen/dining/family area with French doors out to your garden and a utility room. Upstairs, you'll have four double bedrooms, with the main bedroom with an en suite shower room. A spacious lounge and integral garage complete you new home.
The ALFORD offers instant appeal with the LOUNGE, and KITCHEN DINING offering the flexibility to form one single space. Sharing the downstairs is a LAUNDRY ROOM, downstairs WC and DOUBLE GARAGE. Upstairs, TWO BEDROOMS ARE EN-SUITE, and A WALK-IN DRESSING AREA adds a luxury touch to the principal ...
The Kenwood is as practical as it is stylish. From the elegant LOUNGE, to the OPEN PLAN KITCHEN DINING ROOM forming a natural hub for family life. Upstairs offers space for a HOME OFFICE. The principal bedroom features an EN-SUITE. JACK AND JILL ENSUITE TO BEDROOMS 3 & 4.
£21,150 worth of tailored offers or Part Exchange available. Plus, upgrades worth over £10,100! Prime location with large back garden and overlooking green space. Offering great kerb appeal, the four bedroom Maxwell has plenty of space for the whole family.
Discover luxury family living with The Falkland. Featuring a modern open-plan kitchen/diner with French doors to the garden. There is also an adjoining utility area, great storage space throughout and a spacious lounge, providing the perfect place to relax. Upstairs features four stunning double ...
In The Falkland you'll discover a bright and spacious home - designed with family living in mind. The open plan kitchen offers dining and family areas with French doors that open onto the back garden, ensuring a light and bright home all year round. Explore upstairs and you'll find the spacious m...
THE TWEED Reserve your new home before the end of January 2026 and get up to 5% deposit contribution. T&C Apply. The Tweed is a 4-bedroom detached home with integral garage. When entering, you’ll be greeted by a spacious vestibule. On the ground floor there a spac...
THE SPEY Reserve your new home before the end of January 2026 and get up to 5% deposit contribution. T&C Apply. The Spey is a 4-bedroom detached home with integral garage. The home features a spacious lounge and open plan kitchen/dining room, which offers access ...




