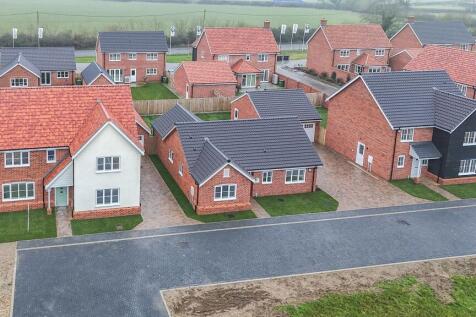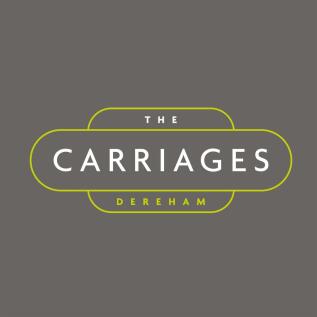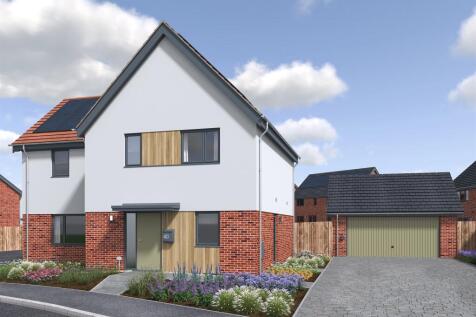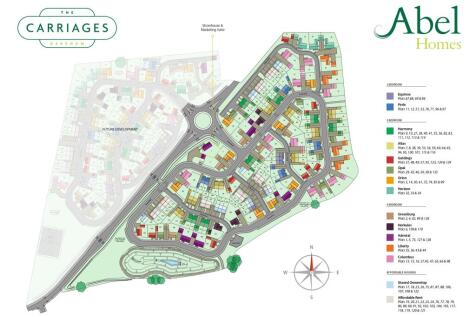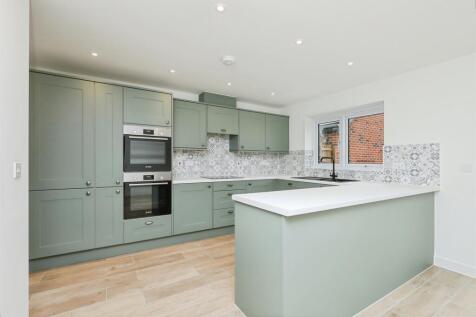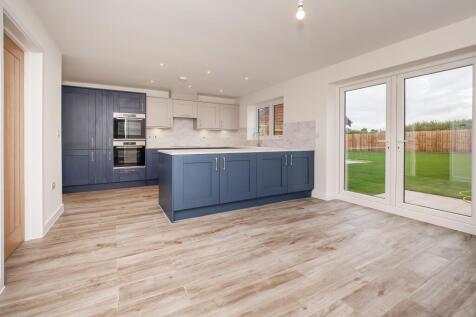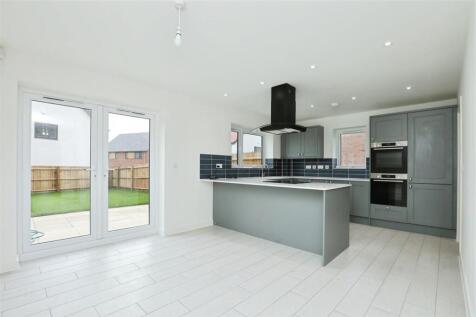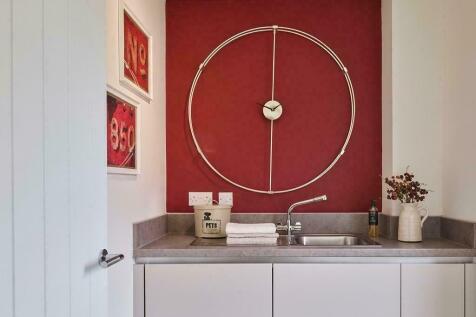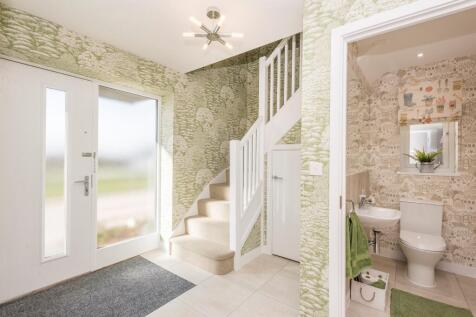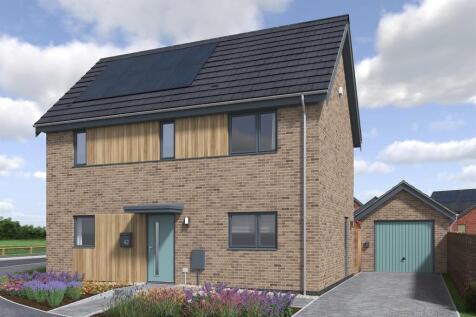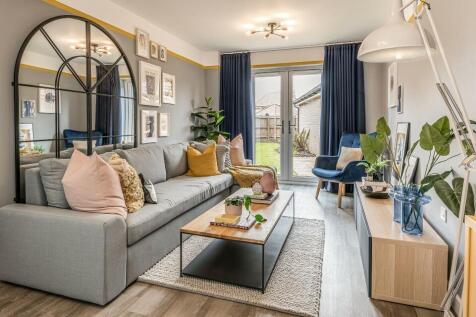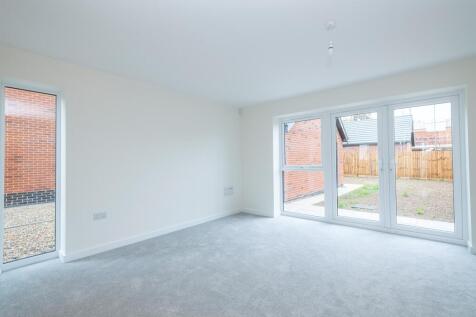New Homes and Developments For Sale in East Dereham, Dereham, Norfolk
FINAL PHASE - CONTACT US TODAY TO BOOK YOUR VIEWING! Plot 17 The Blythburgh is an impressive 4 bedroom detached home, located within this desirable rural development, crafted by Badger Building. Boasting an en suite shower room, south-facing garden & double garage.
Plot 20 The Wrentham is a spacious 4 bedroom detached house, located within this exclusive rural development, crafted by Badger Building. Boasting study & utility rooms, spacious south-facing garden & single garage. FINAL PHASE - CONTACT US TODAY TO BOOK YOUR VIEWING!
PLOT 127 - Total floor area: 161 m² / 1733 ft² - The Admiral is a spacious 4 bedroom detached house, offering open-plan living accommodation with a fully fitted kitchen/breakfast room, lounge/dining area, en suite, generous private rear garden, driveway parking, EV charger and double garage.
PLOT 109 - The Herkules is a contemporary home, designed with modern-day living in mind, providing spacious and versatile accommodation. Boasting an open-plan fully fitted kitchen/dining room with integrated appliances, study, north-westerly rear garden, solar PV, EV charger & double garage.
PLOT 110 - Total floor area: 137.9 m² / 1484 - The Herkules is a contemporary home providing spacious & versatile living space, complete with an open-plan fully fitted kitchen/dining room, study, en suite to master, south-west facing rear garden, solar PV, driveway, EV charger & single garage.
DOUBLE GARAGE and FOUR parking spaces. OPEN PLAN kitchen/breakfast room with INTEGRATED APPLIANCES, SEPARATE DINING ROOM. DOWNSTAIRS WC. FRENCH DOORS from living room to garden. Bed 1 with FITTED WARDROBE & EN SUITE. Bed 2 has EN SUITE. FLOORING INCLUDED.
DOUBLE GARAGE and FOUR parking spaces. OPEN PLAN kitchen/breakfast room with INTEGRATED APPLIANCES, SEPARATE DINING ROOM. DOWNSTAIRS WC. FRENCH DOORS from living room to garden. Bed 1 with FITTED WARDROBE & EN SUITE. Bed 2 has EN SUITE. FLOORING INCLUDED.
PLOT 126 - Total floor area: 124.2 m² / 1337 ft² - The Greenburg is a spacious, energy efficient 4 bedroom detached family home benefiting from triple glazed windows, solar PV, a fully fitted kitchen with integrated appliances, master bedroom en suite, driveway parking, EV charger & single garage.
PLOT 74 - Total floor area: 124.5 m² / 1340 ft² - The Orion is a spacious 3 bedroom house, benefitting from an open-plan fully fitted kitchen/dining room with integrated appliances, study/family room, en suite, south-west facing rear garden, EV charger, single garage and side by side parking!
READY TO MOVE INTO! Traditional family home. Living room with FRENCH DOORS to the SOUTH FACING turfed garden, SEPARATE DINING ROOM and kitchen/family room with FRENCH DOORS. FLOORING & INTEGRATED APPLIANCES. UTILITY ROOM. FITTED WARDROBES & EN SUITE to bed 1. DOUBLE garage and FOUR parking spaces!
The Langford features FRENCH DOORS out to the TURFED garden from the LIVING ROOM, spacious kitchen/dining room, UTILITY ROOM and STUDY. DOWNSTAIRS WC. ALL FLOORING INCLUDED. HALLWAY STORAGE. Fitted WARDROBE and en suite to main bedroom. SINGLE GARAGE and PARKING for TWO CARS.
PLOT 125 - Total floor area: 98.9 m² x 1064.5 ft² - The Opal is a 3 bedroom detached family home, providing spacious and comfortable rooms, including an open-plan lounge/dining room, fully fitted kitchen with integrated Bosch appliances, master bedroom en suite, EV charger, driveway and garage.
PLOT 123 - Total floor area: 93.5 m² / 1006 ft² - The Goldings is a predicted 'A' rated 3 bedroom detached family home, offering generous accommodation including an open-plan kitchen/dining room, master bedroom en suite, south-easterly facing garden, solar PV, driveway, EV charger & garage.
FINAL PLOT OF THIS HOUSETYPE! The Ashley features FRENCH DOORS from the kitchen/dining room to the TURFED rear garden. BAY WINDOW in the living room. DOWNSTAIRS CLOAKROOM. BUILT-IN WARDROBES and EN SUITE to main bedroom. ALL FLOORING INCLUDED. SINGLE GARAGE & TWO PARKING SPACES.
PLOT 65 - Total floor area: 98m² / 1055ft² - The Atlas is one of the newest house types and is a fantastic 3 bedroom semi-detached home with a fully fitted open-plan kitchen/dining room, master bedroom en suite, easterly facing garden, EV charger & single garage!
PLOT 71 - Total Floor Area 76.6 m² / 824.5 ft² - The Perle is a generous predicted 'A' rated 2 bedroom semi-detached house with an open-plan lounge/dining room, fully fitted kitchen with integrated Bosch appliances, master bedroom en suite, south-west facing rear garden, EV charger & single garage!
PLOT 69 - Total Floor Area: 80 m² / 861 ft² - The Equinox is a brand new, predicted 'A' rated energy efficiency 2 double bedroom end-terraced house, offering a fully fitted kitchen with integrated Bosch appliances, open-plan lounge/dining room, west-facing garden, single garage & EV charger!
PLOT 70 - Total Floor Area 76.6 m² / 824.5 ft² - The Perle is a generous predicted 'A' rated 2 bedroom semi-detached house with an open-plan lounge/dining room, fully fitted kitchen with integrated Bosch appliances, master bedroom en suite, south-west facing rear garden, EV charger & single garage!
PLOT 67 - Total Floor Area: 80 m² / 861 ft² - The Equinox is a brand new, predicted 'A' rated energy efficiency 2 double bedroom end-terraced house, offering a fully fitted kitchen with integrated Bosch appliances, open-plan lounge/dining room, west-facing garden, single garage & EV charger!
PLOT 86 - The Equinox is a brand new, predicted 'A' rated energy efficiency 2 double bedroom end-terraced house, offering a fully fitted kitchen with integrated Bosch appliances, open-plan lounge/dining room, south-west facing rear garden, side-by-side parking for two cars & EV charger!

