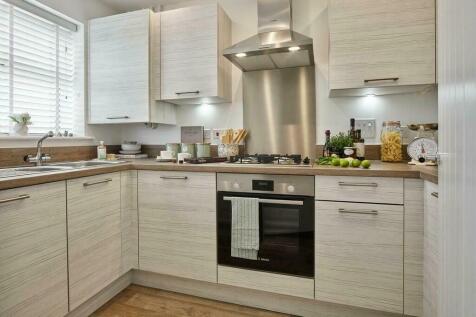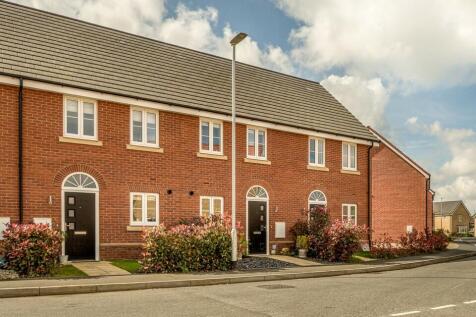New Homes and Developments For Sale in East Dereham, Dereham, Norfolk
Plot 20 The Wrentham is a spacious 4 bedroom detached house, located within this exclusive rural development, crafted by Badger Building. Boasting study & utility rooms, spacious south-facing garden & single garage. FINAL PHASE - CONTACT US TODAY TO BOOK YOUR VIEWING!
PLOT 68 - Total Floor Area: 80 m² / 861 ft² - The Equinox is a brand new, predicted 'A' rated energy efficiency 2 double bedroom mid-terraced house, offering a fully fitted kitchen with integrated Bosch appliances, open-plan lounge/dining room, west-facing garden, single garage & EV charger!
5% Deposit Match available worth up to £11,750*! Stylish kitchen with INTEGRATED APPLIANCES and spacious living/dining area with FRENCH DOORS to the garden. Master bedroom features BUILT-IN WARDROBE. Bedroom 2 overlooks the TURFED rear garden. TWO parking spaces.
5% Deposit Match available worth up to £11,500*! Stylish kitchen with INTEGRATED APPLIANCES and spacious living/dining area with FRENCH DOORS to the garden. Master bedroom features BUILT-IN WARDROBE. Bedroom 2 overlooks the TURFED rear garden. TWO parking spaces.
5% Deposit Match available worth up to £11,250*! The popular Marsham housetype features FRENCH DOORS from the living room to the TURFED rear garden, integrated FRIDGE/FREEZER and other appliances included in kitchen. FITTED wardrobe to the master bedroom. Outside, there's PARKING for TWO CARS.









