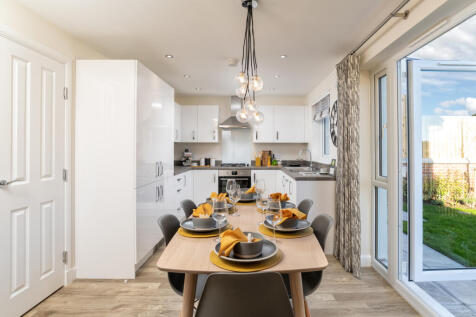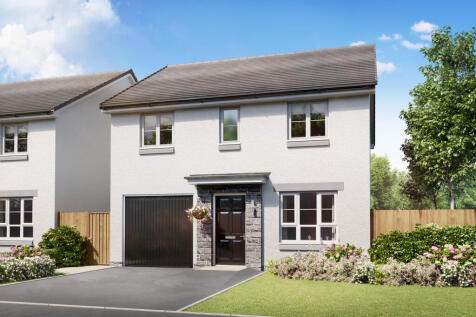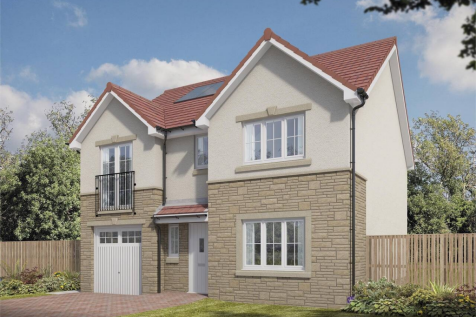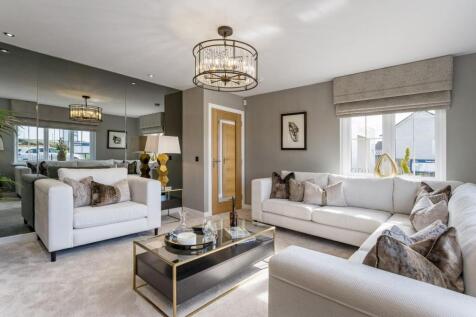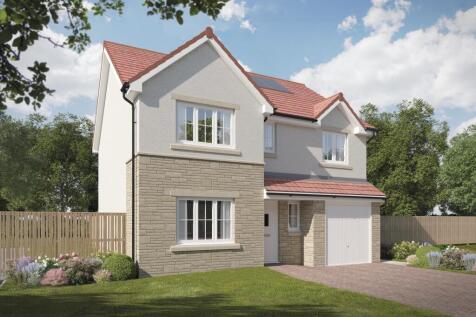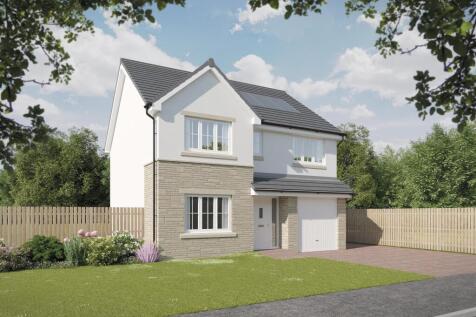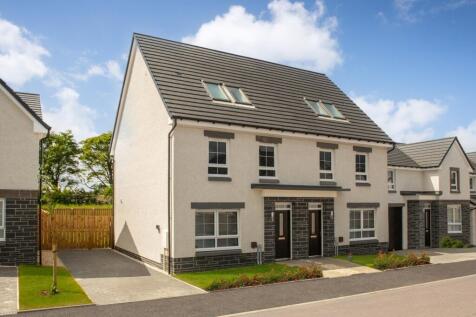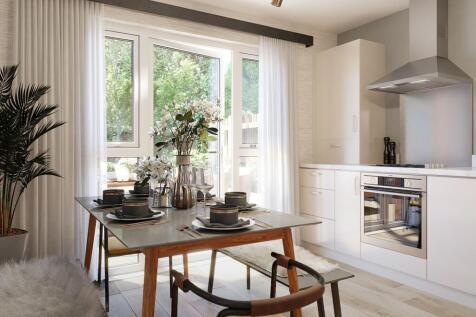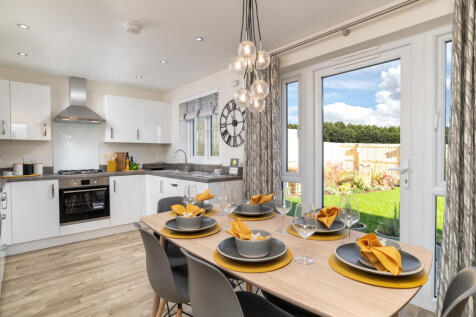New Homes and Developments For Sale in East Kilbride, Glasgow
The Glamis offers a bright, versatile layout with the convenience of an integral garage. On the ground floor, a generous lounge flows into the open-plan kitchen and dining area - ideal for family mealtimes and entertaining friends. Upstairs, the main bedroom provides a private retreat with its ow...
Save thousands with Bellway. The Pinehurst is new, chain free & energy efficient with an OPEN-PLAN kitchen/dining/family area, utility room & French doors. 3 double bedrooms, en-suite & Juliet balcony to bed 1, plus a 10-year NHBC Buildmark policy^
The Dean is a stunning family home - perfect for flexible living. The spacious kitchen/diner is great for entertaining and features French doors that flood the room with light. Your spacious lounge is the perfect space to relax and unwind while your integral garage adds a little more storage spac...
Save thousands with Bellway. The Victoria is a new, chain free & energy efficient home featuring an OPEN-PLAN kitchen/dining area with utility room & French doors, 4 double bedrooms with an EN-SUITE to bedroom 1 & a 10-year NHBC Buildmark policy^
Save thousands with Bellway. The Victoria is a new, chain free & energy efficient home featuring an OPEN-PLAN kitchen/dining area with utility room & French doors, 4 double bedrooms with an EN-SUITE to bedroom 1 & a 10-year NHBC Buildmark policy^
Save thousands with Bellway. The Victoria is a new, chain free & energy efficient home featuring an OPEN-PLAN kitchen/dining area with utility room & French doors, 4 double bedrooms with an EN-SUITE to bedroom 1 & a 10-year NHBC Buildmark policy^
Discover the Oakbrook, a spectacular 4 bedroom home. Ground Floor: The wide hallway leads to a spacious living room. Beyond is a designer kitchen, with integrated appliances and a spacious and light open plan dining area extending, through a French doors, into the rear garden. In additi...
Discover the Oakbrook, a spectacular 4 bedroom home. Ground Floor: The wide hallway leads to a spacious living room. Beyond is a designer kitchen, with integrated appliances and a spacious and light open plan dining area extending, through a French doors, into the rear garden. In additi...
Looking for space? This stylish 4 bedroom detached home is designed for modern living. A welcoming front-facing lounge leads through to a bright open-plan kitchen and dining area with direct access to the rear garden-perfect for entertaining. A handy utility room and WC add convenience. Upstairs,...
Save thousands with Bellway. The Oakmont is a new, chain free & energy efficient home featuring an OPEN-PLAN kitchen/breakfast area, French doors & utility room. Plus 4 double bedrooms with an EN-SUITE to bedroom 1 & a 10-year NHBC Buildmark policy^
Save thousands with Bellway. The Oakmont is a new, chain free & energy efficient home featuring an OPEN-PLAN kitchen/breakfast area, French doors & utility room. Plus 4 double bedrooms with an EN-SUITE to bedroom 1 & a 10-year NHBC Buildmark policy^
Save thousands with Bellway. The Oakmont is a new, chain free & energy efficient home featuring an OPEN-PLAN kitchen/breakfast area, French doors & utility room. Plus 4 double bedrooms with an EN-SUITE to bedroom 1 & a 10-year NHBC Buildmark policy^
Save thousands with Bellway. The Oakmont is a new, chain free & energy efficient home featuring an OPEN-PLAN kitchen/breakfast area, French doors & utility room. Plus 4 double bedrooms with an EN-SUITE to bedroom 1 & a 10-year NHBC Buildmark policy^
Discover the Narsbrook, a beautiful 4 bedroom home. Ground floor: The Narsbrook hallway leads to a light and spacious dining area extending into a modern open plan kitchen with integrated appliances and French doors leading outside. A spacious relax area with another set of French doors...
If you're looking for a modern townhouse with impressive open-plan living, then the Durris is the perfect home. Downstairs you'll find your bright and spacious lounge alongside your modern kitchen-diner. On the first floor there are two double bedrooms and the modern family bathroom. On the top f...
The Durris offers three floors of stylish living. A bright kitchen/dining area opens onto your garden, with a utility space and WC nearby. Upstairs, two double bedrooms and a family bathroom provide comfort, while the top floor is dedicated to the main bedroom with en suite shower room.
Discover the Narsbrook, a beautiful 4 bedroom home. Ground floor: The Narsbrook hallway leads to a light and spacious dining area extending into a modern open plan kitchen with integrated appliances and French doors leading outside. A spacious relax area with another set of French doors...
The Glamis is a bright and flexible home featuring an integral garage. Downstairs, the large lounge leads through to an open-plan kitchen/diner - perfect for entertaining friends and family. There is also a handy utility room and WC. Upstairs, you will have a spacious main bedroom with en-suite a...
The Glamis offers a bright, versatile layout with the convenience of an integral garage. On the ground floor, a generous lounge flows into the open-plan kitchen and dining area - ideal for family mealtimes and entertaining friends. Upstairs, the main bedroom provides a private retreat with its ow...
Save thousands with Bellway. The Rosedale is a new, chain free & energy efficient home with an integral GARAGE & an OPEN-PLAN living/dining with French doors. Plus TWO double bedrooms with an EN-SUITE to bedroom 1 & a 10-year NHBC Buildmark policy^
