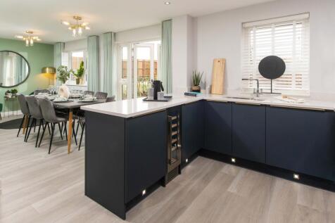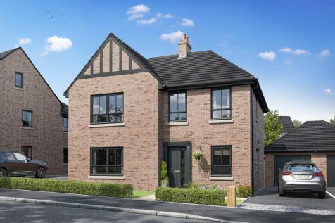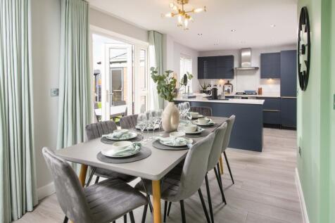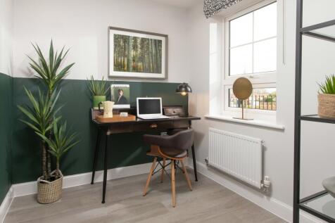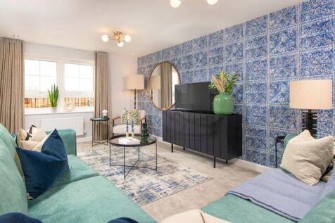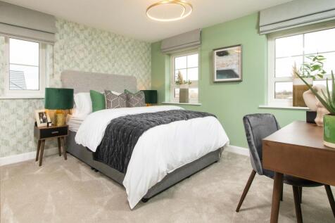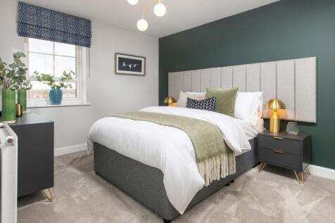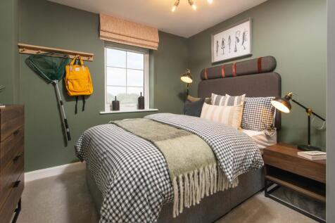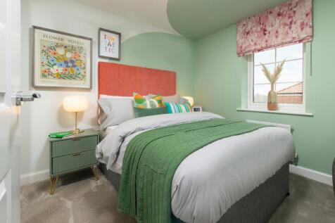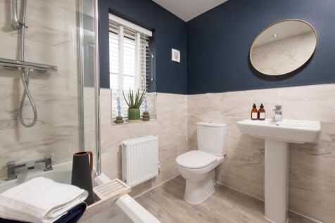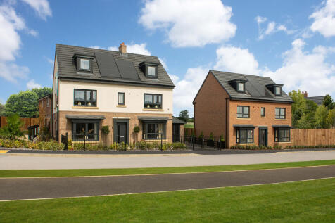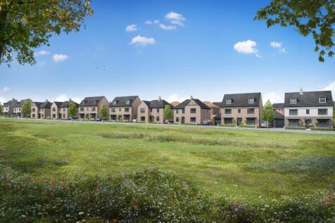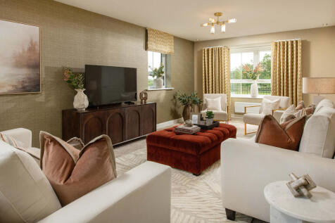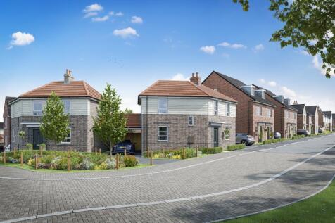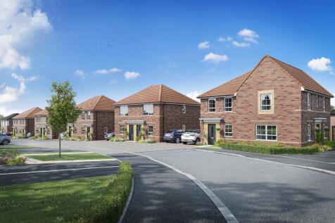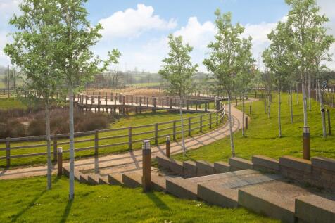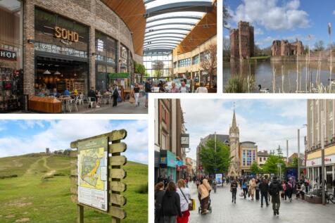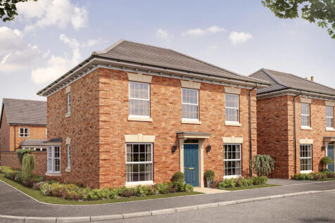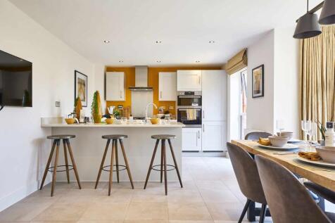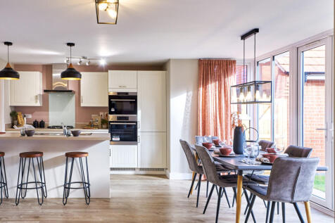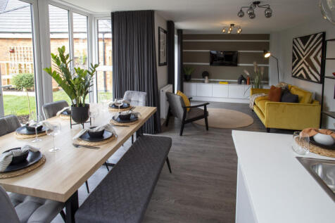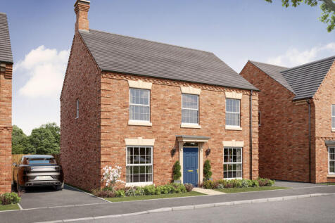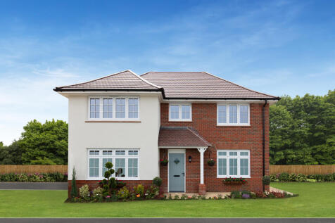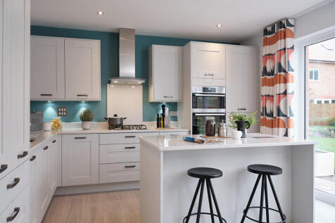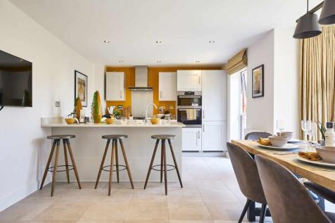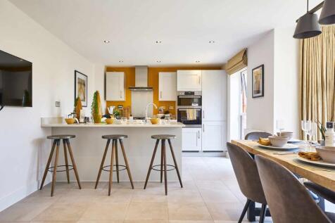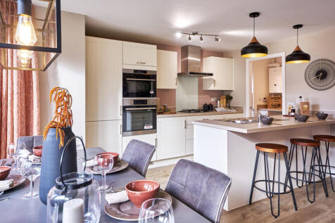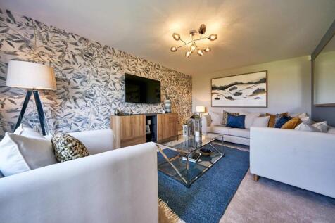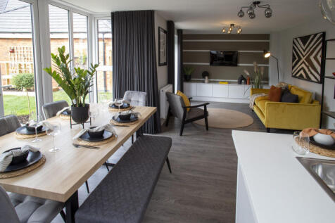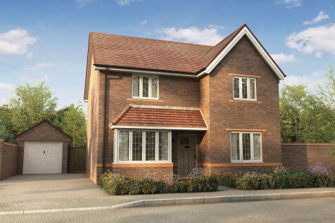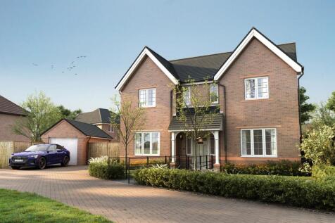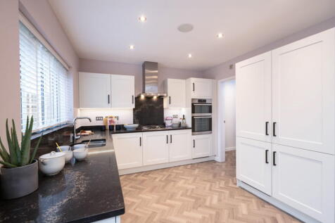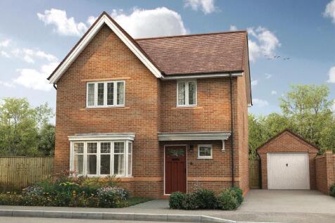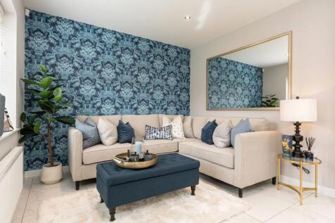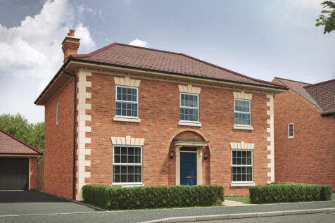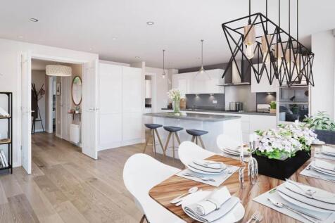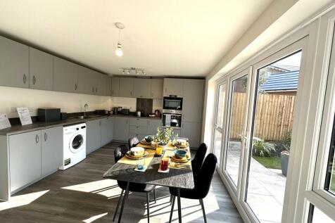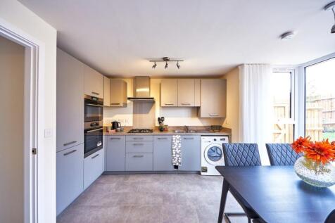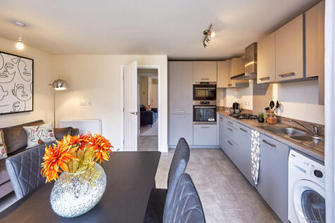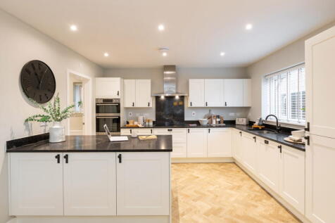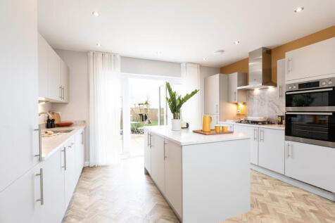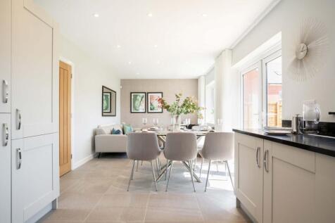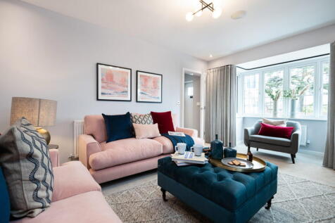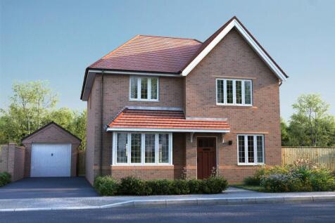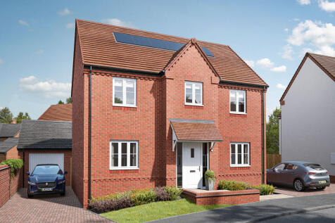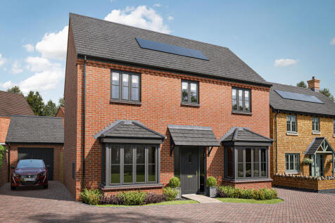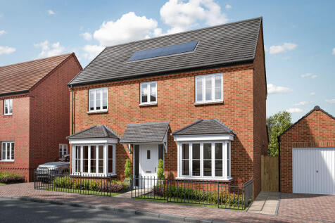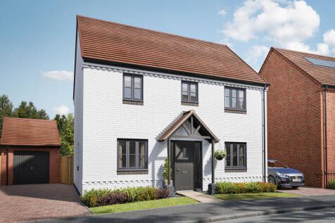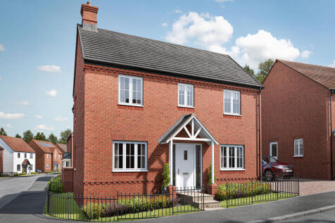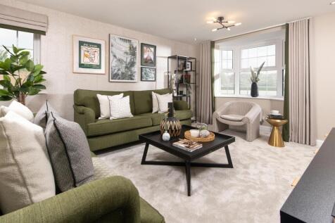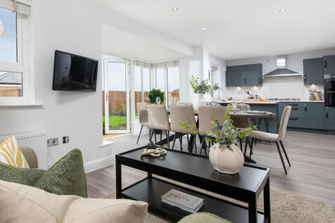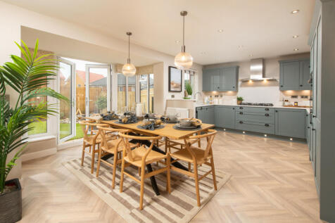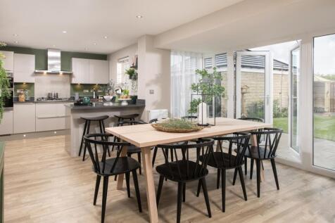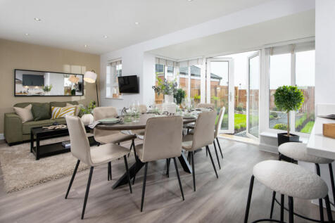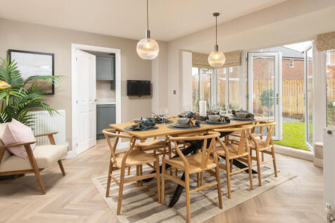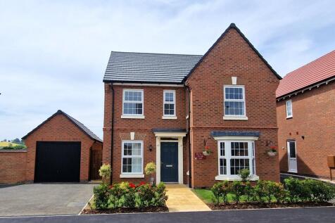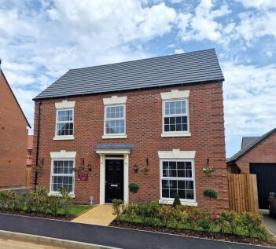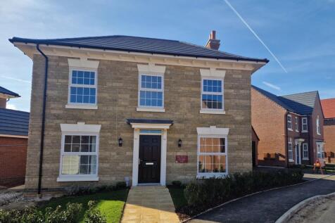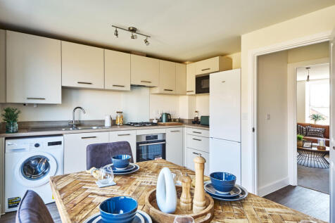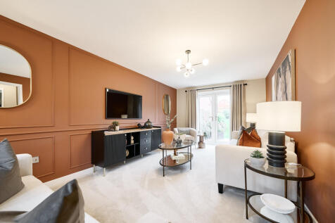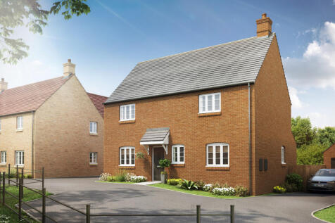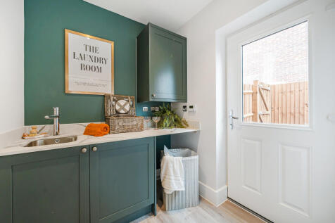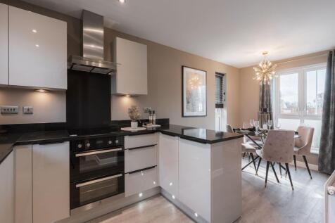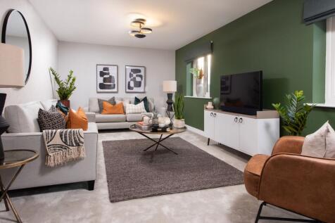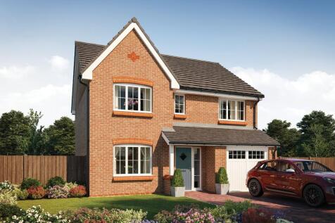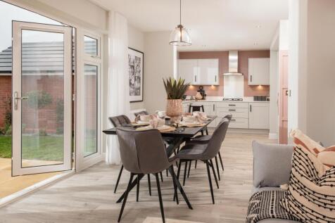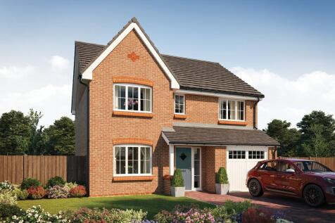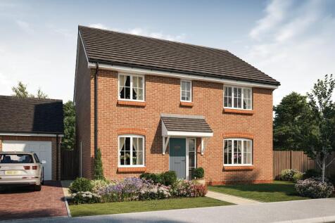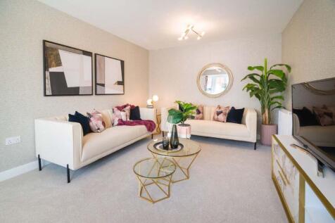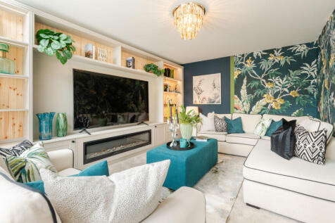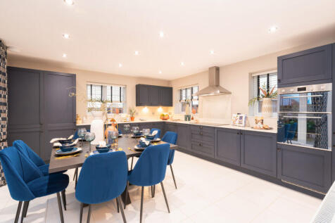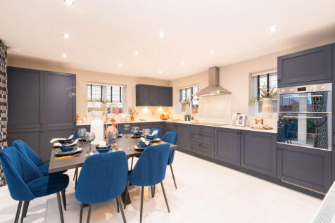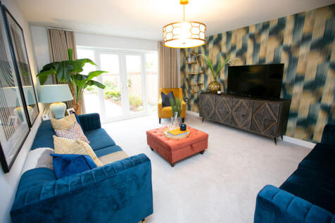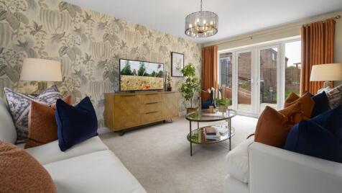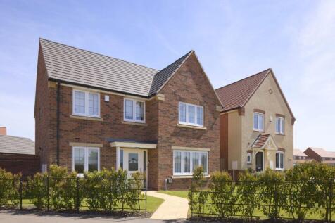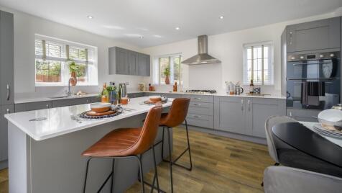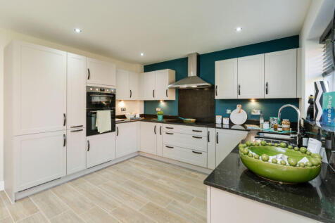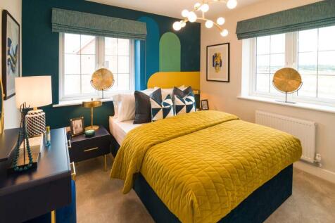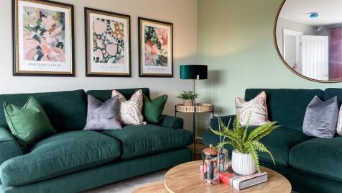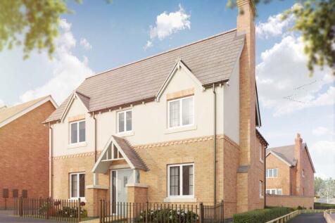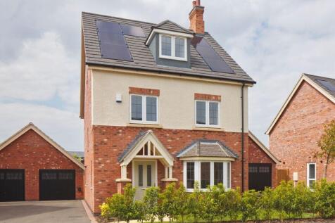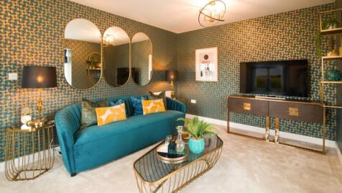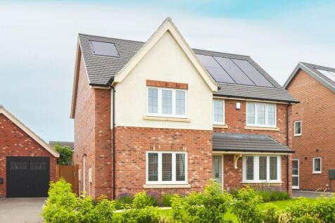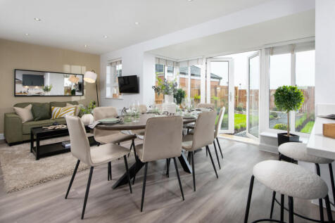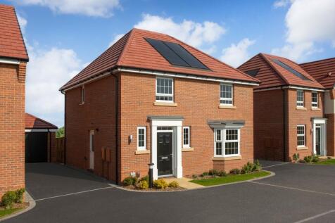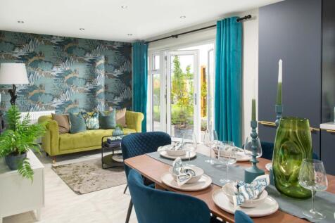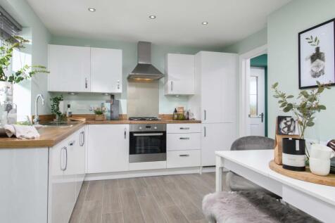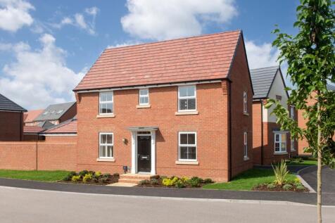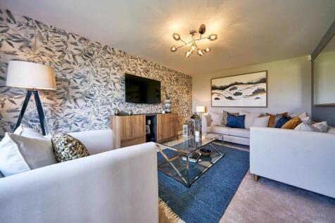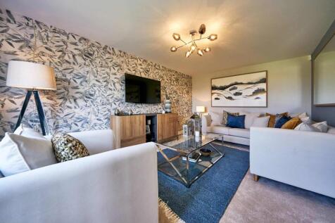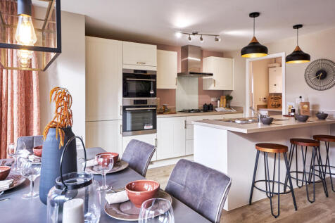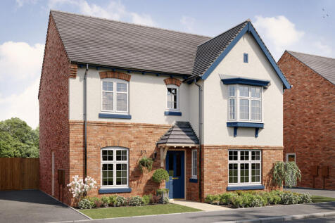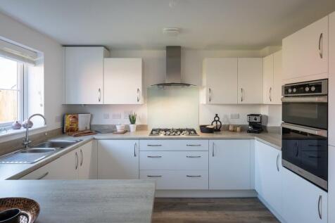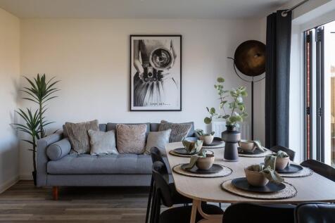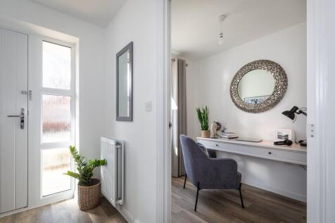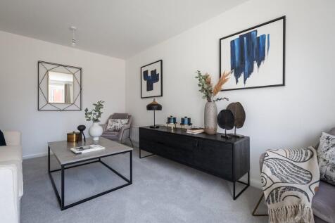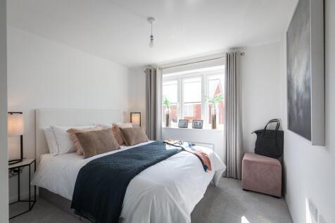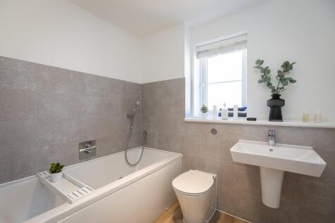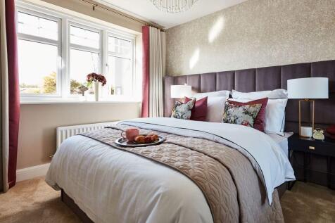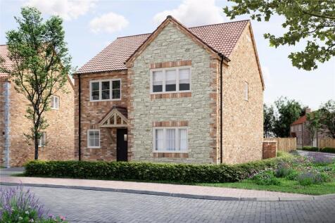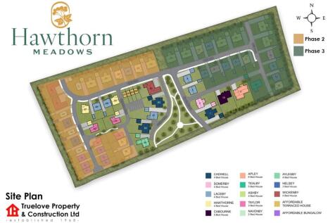Detached Houses For Sale in East Midlands
Stamp Duty paid worth £15,499 + £10,000 cashback. Or House to sell? Ask about Movemaker. Upgraded kitchen & flooring included in your new home This four bedroom detached home has a spacious upgraded open-plan kitchen with French doors onto the garden. A bright and airy lounge, home office, utili...
Upgraded kitchen and worktops, flooring package and alarm included . Has to be seen! Georgian-inspired 4-bedroom family home set over two floors, each designed for modern living. Especially the spacious kitchen/dining/family room which is sure to become the heart of your home.
Upgraded kitchen with Quartz. This striking characterful 4-bedroom family home set over two floors, each designed for modern living, has to be seen. Especially the home office and spacious kitchen/dining/family room with three sets of French doors providing the perfect space for entertaining.
The Lamport is a spacious four-bedroom, two-bathroom home perfect for families. It features an open-plan kitchen/dining room, separate living room, French doors to the enclosed garden, a utility room, and a downstairs WC, offering both practical and welcoming living spaces.
Have a home to sell? Ask us about Part Exchange^ | DETACHED FAMILY HOME with DETACHED GARAGE | SIDE BY SIDE DRIVEWAY PARKING | Downstairs you'll find your OPEN-PLAN KITCHEN with French doors out to your GARDEN and a FAMILY AREA, a bay-fronted LOUNGE and your home office. Upstairs there's plenty o...
Downstairs you'll find your OPEN-PLAN KITCHEN with French doors out to your GARDEN and a FAMILY AREA, a bay-fronted LOUNGE and your home office. Upstairs there's plenty of room with FOUR DOUBLE BEDROOMS, an EN SUITE and a family bathroom. This home has a DETACHED GARAGE and driveway parking. Plot...
Flooring included throughout! Don't miss the 4 bedroom Bolsover features an open-plan kitchen, dining and family room with integrated appliances, plus separate utility room with plumbing for washing machine and dryer. This home has a master suite with dressing area and a designer ensuite with dou...
The four-bedroom Syresham benefits from an open-plan kitchen/dining room, a living room with French doors leading into the garden, a separate utility room, built-in storage (on both floors) and a cloakroom. Upstairs, bedroom one is en-suite and there's a family bathroom for the other three bedrooms.
NEW BUILD executive house in a PRIVATE & EXCLUSIVE DEVELOPMENT of only 8 houses off the very popular Humberston Avenue. Currently being built as a 4 bed, but there is room to go into the loft to create a further two bedrooms and a shower room (for an increased cost). Coming with a ten year builde...
SPECIAL OFFER; STAMP DUTY PAID AND FLOORING INCLUDED! An impressive, open-plan kitchen, seating and dining area with box bay and French doors opening out to the rear garden is the focal point of The Loxley, a four-bedroom family home perfect for a growing family. Downstairs you wil...
The Sherford is a beautiful home with plenty of living space across three floors. The whole family can relax together in the spacious lounge or the contemporary open plan dining kitchen which has a wonderful view through a glazed pod with French doors onto the garden. There is also a useful ut...
There's plenty of space for everyone in the Beamish. On the ground floor, you'll find a generous lounge, as well as a bright, open plan kitchen and dining area, complete with island. We've even included French doors in both rooms, so on warm days you can step straight out and enjoy the garden....
Located in a small cul de sac directly off Humberston Avenue is this SPACIOUS DETACHED FOUR BEDROOM FAMILY HOME being built by COLLIS BUILDERS. Currently under construction but any purchaser will have the choice of internal fittings to create their own dream home with an excellent PC sum of £30,0...
The Loxley is a spacious four bedroom home, with bright living spaces you'll love. Step straight through the welcoming hallway and you'll find a generous open plan kitchen, dining and family area with a beautifully glazed pod that lets light pour in. With French doors leading out into the gard...
PRIVATE ROAD LOCATION | Downstairs you'll find your OPEN-PLAN KITCHEN with French doors out to your GARDEN and a FAMILY AREA, a bay-fronted LOUNGE and your home office. Upstairs there's plenty of room with FOUR DOUBLE BEDROOMS, an EN SUITE and a family bathroom. This home has a GARAGE and drivewa...
Home 75 - The Juniper Designed to feel spacious and full of natural light, the 4 bedroom Juniper has a traditional look with a contemporary feel. The open-plan kitchen/dining area features bi-fold doors that lead to the garden. This is a naturally inviting space with plenty of light, ...
