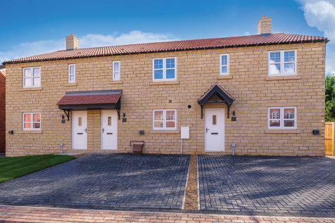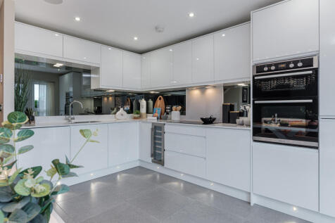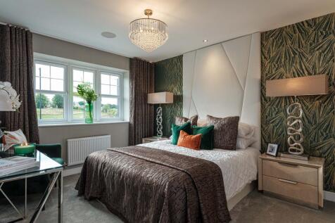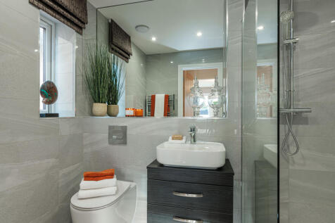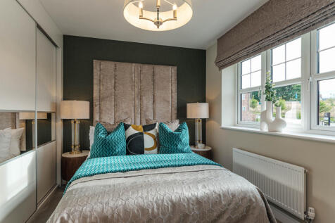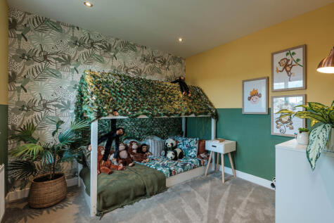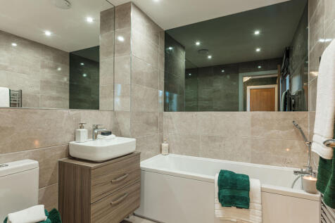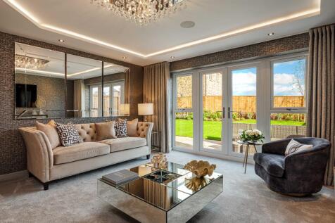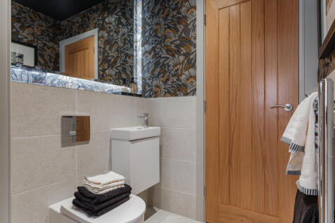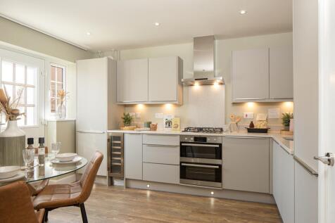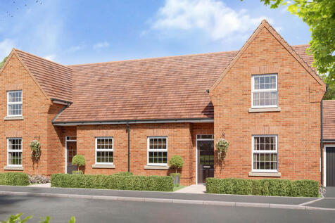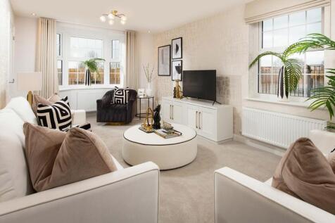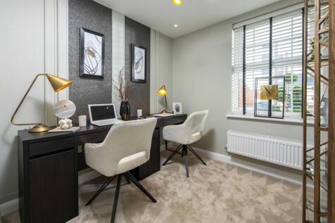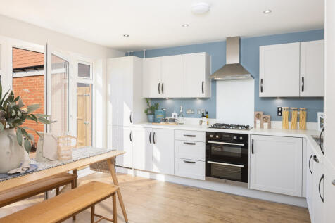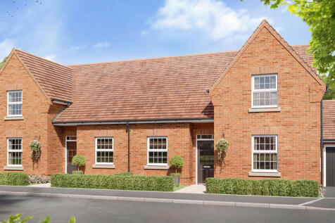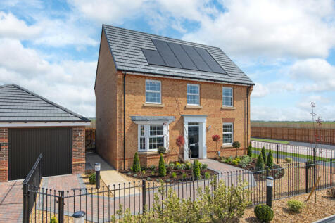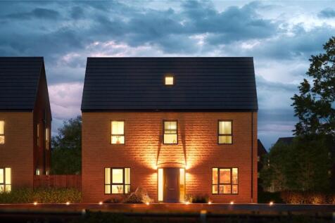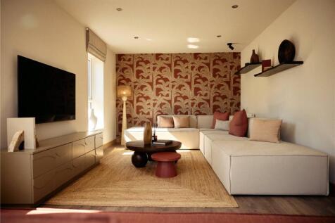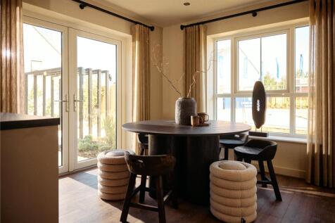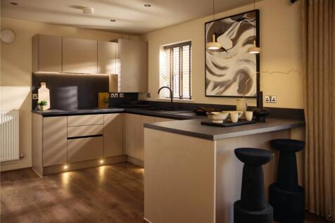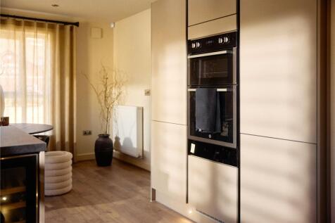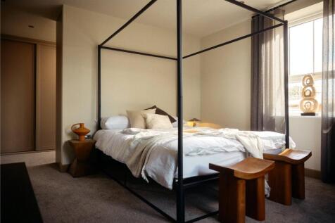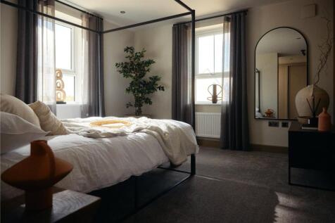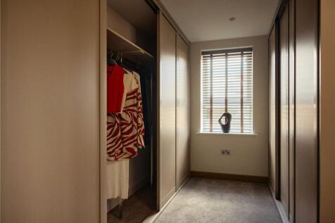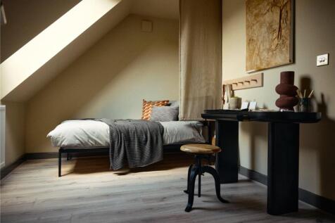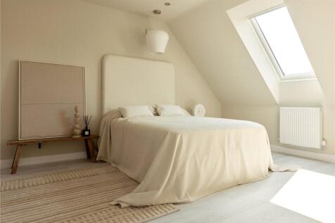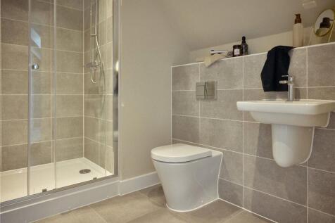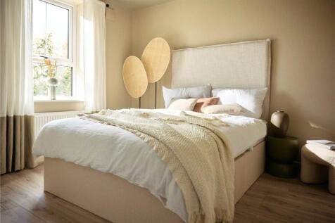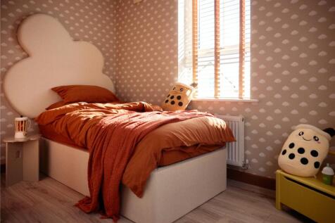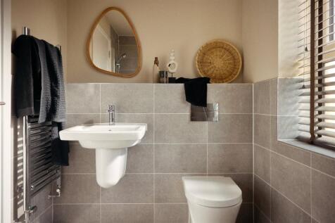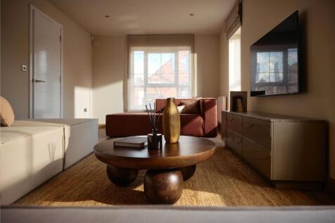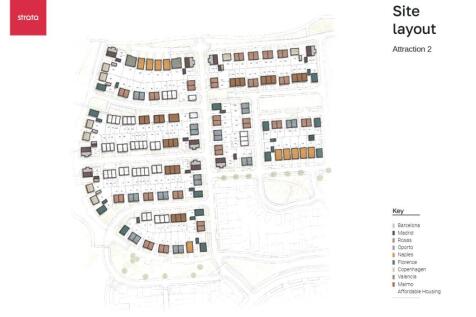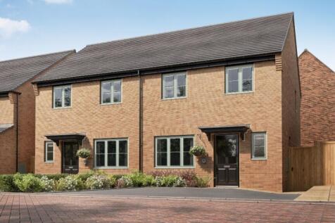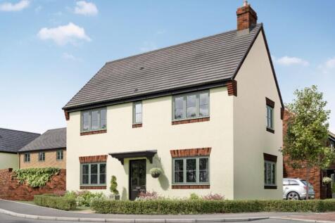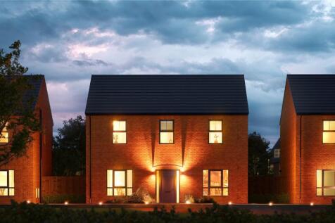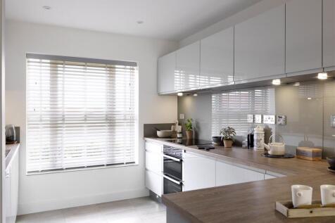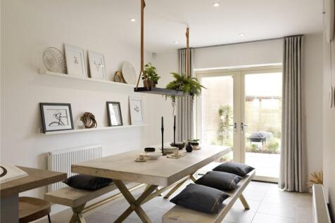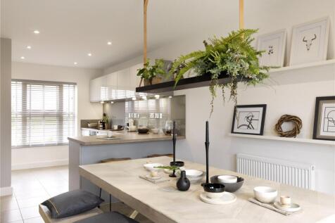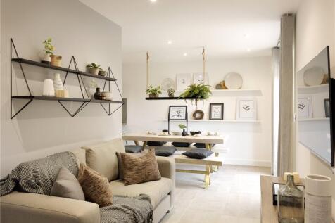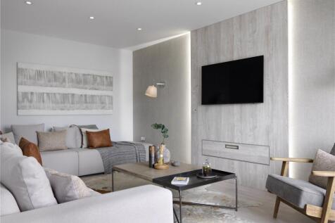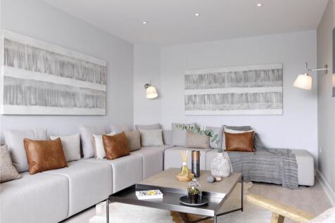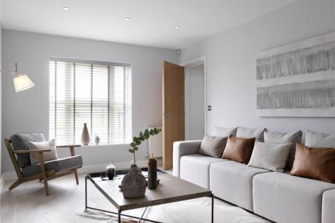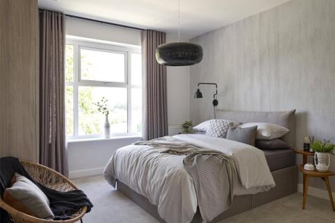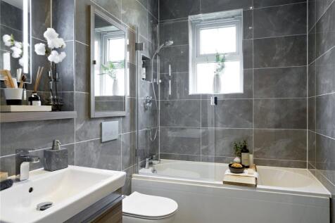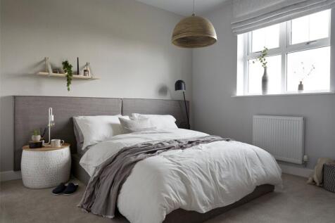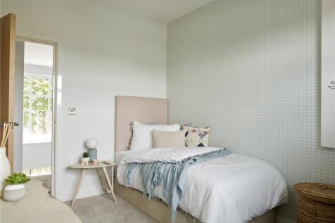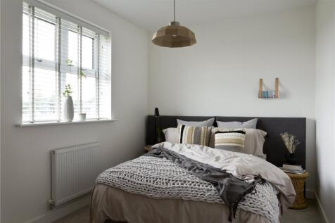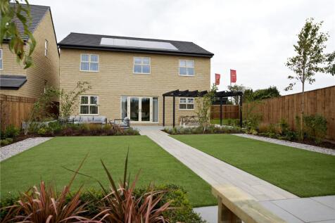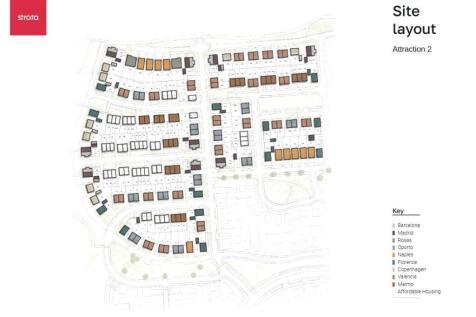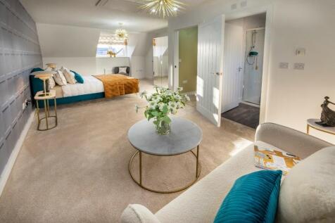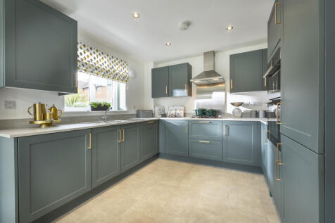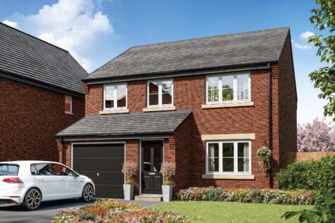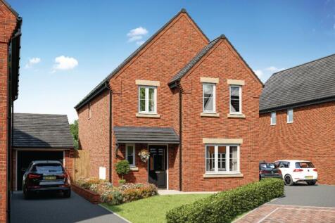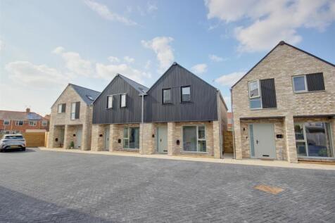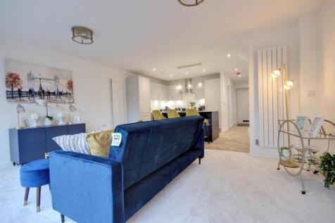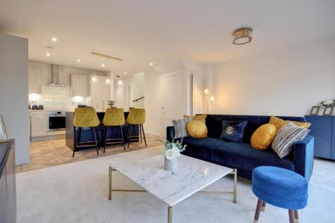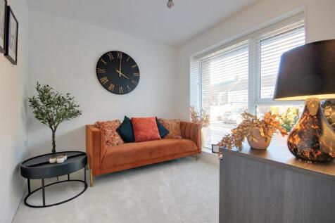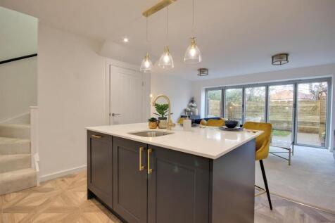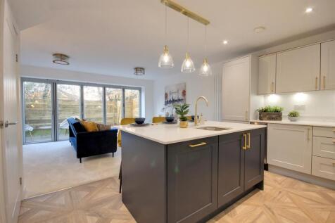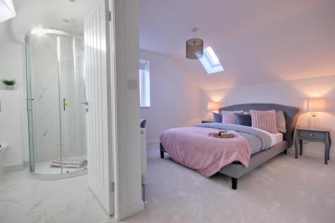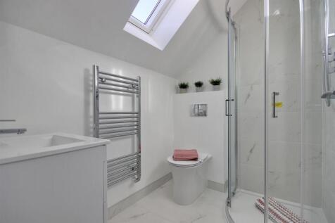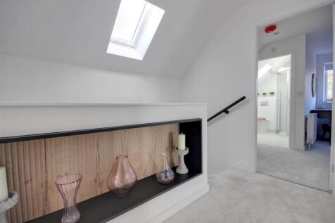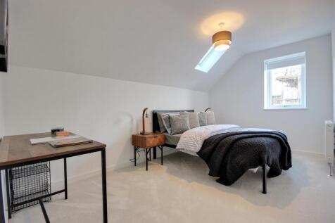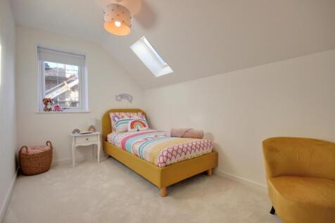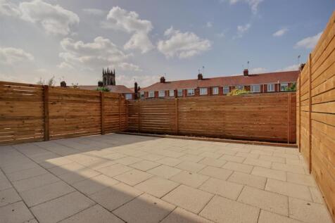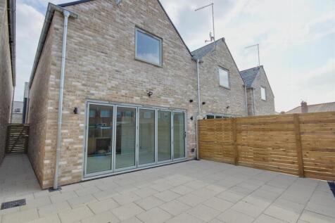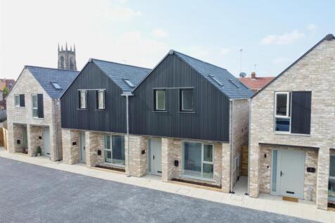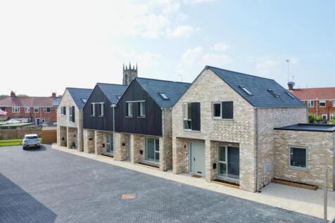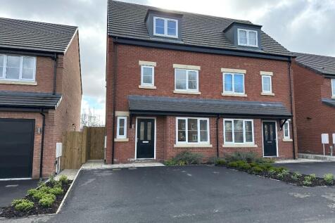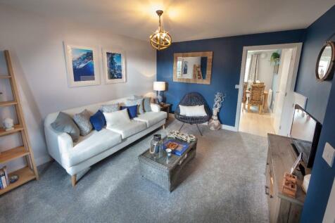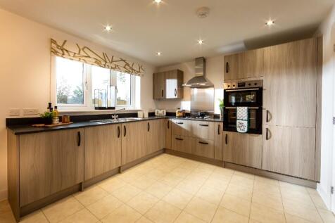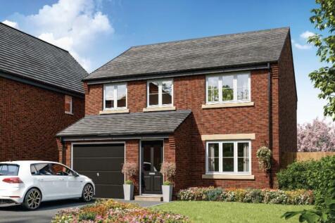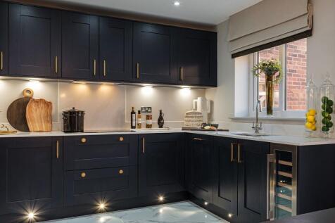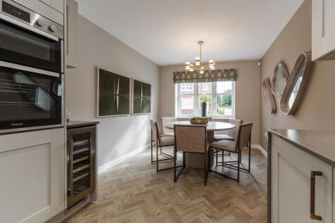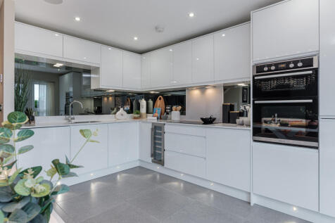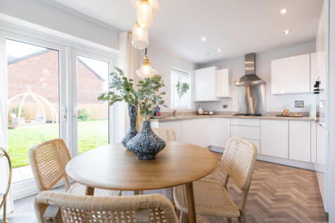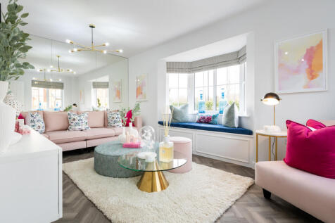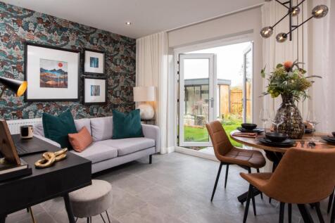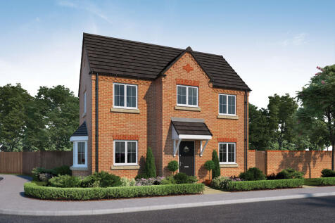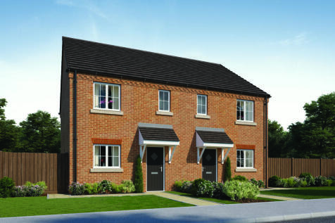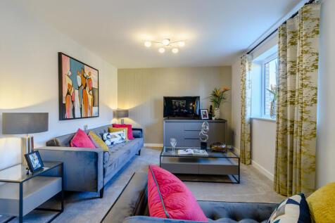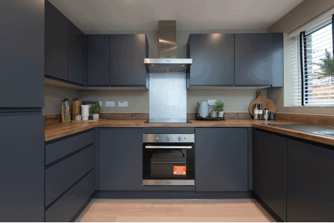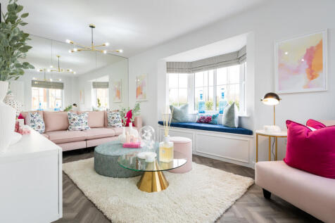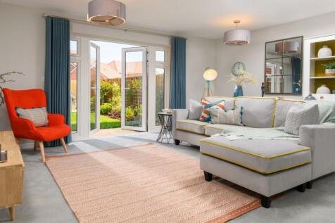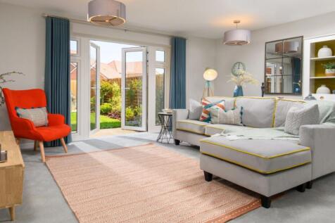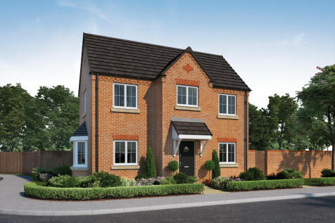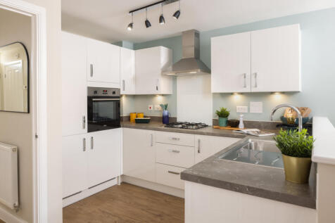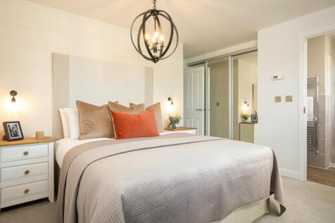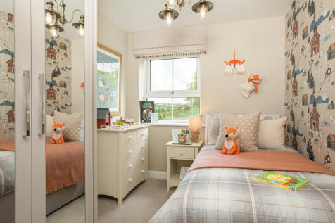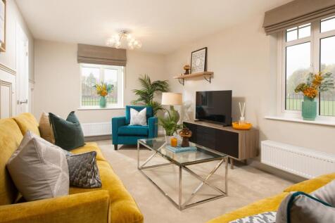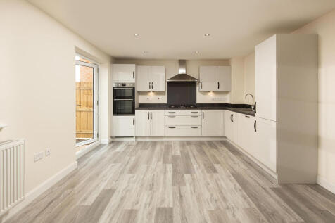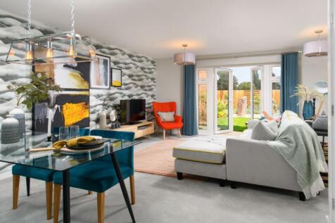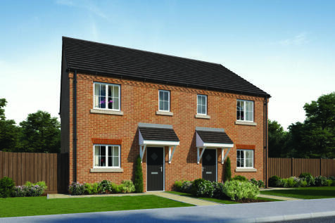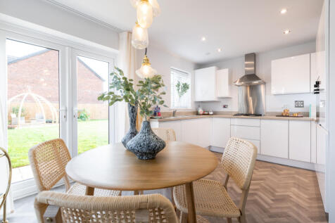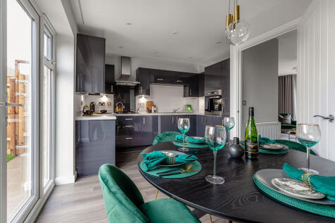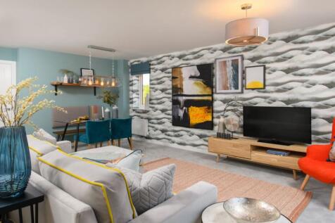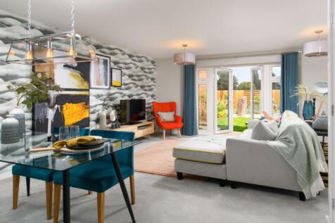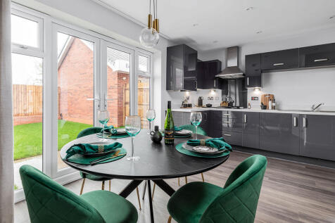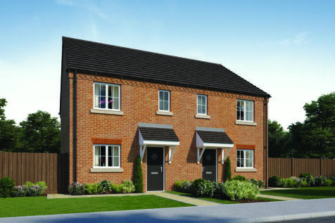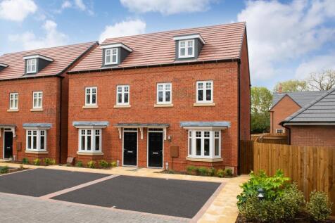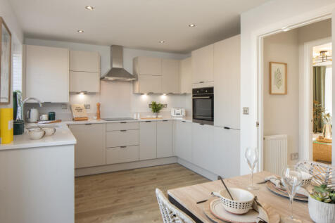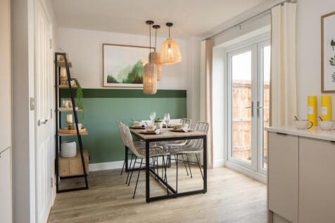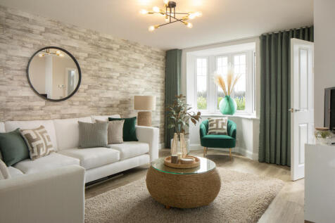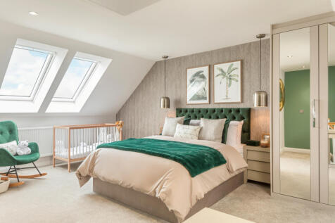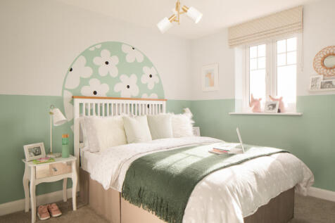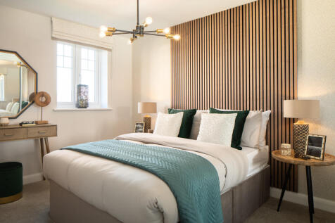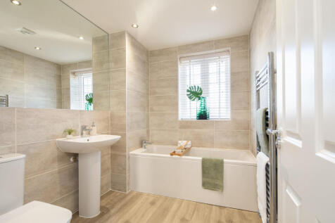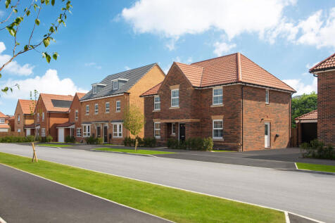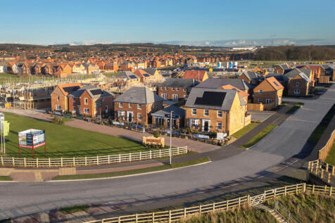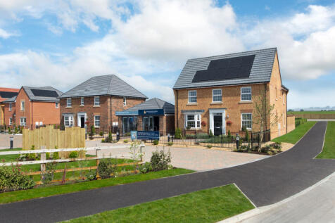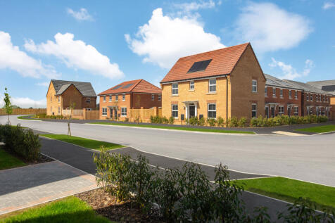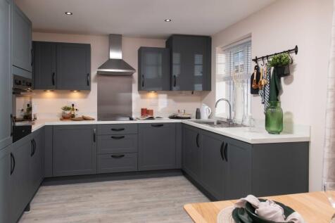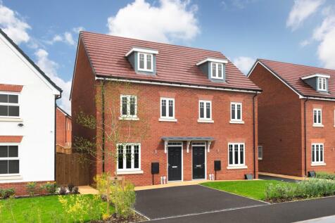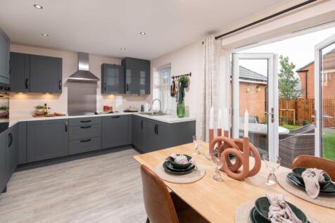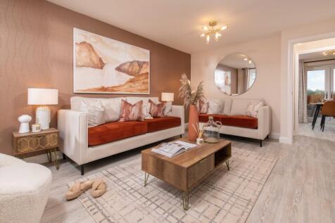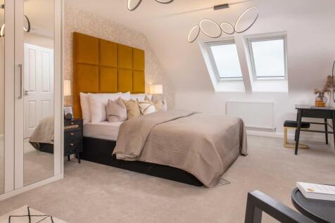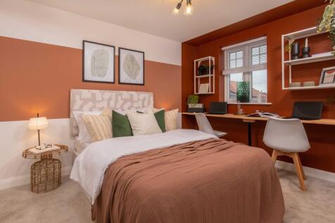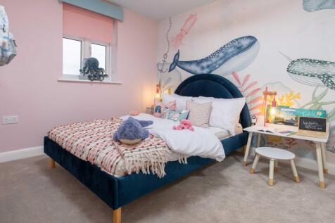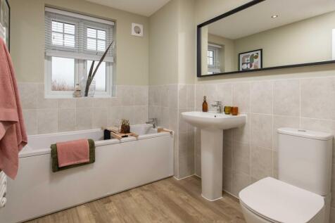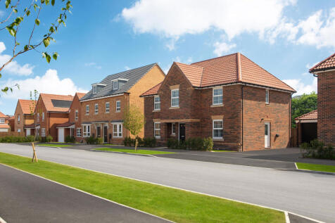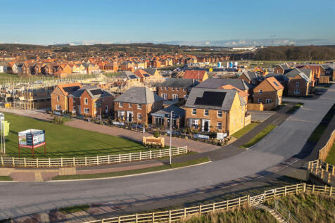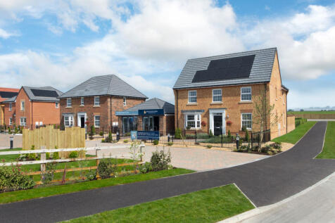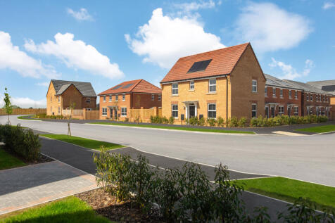Semi-detached Houses For Sale in East Riding Of Yorkshire
The Stratford is a 3 bedroom home with a full-width rear lounge, a spacious kitchen-diner, and a flexible third bedroom ideal as a study. With a downstairs WC, family bathroom, and sustainable features including solar panels and an EV charger, it's designed for everyday living.
THE BRACEBRIDGE 4 BEDROOM HOME DEAL WORTH £15,350 The Bracebridge is a stylish, energy-efficient home with an OPEN-PLAN KITCHEN DINING area and FRENCH DOORS leading to the garden and separate lounge with glazed window. It has 2 bedrooms on the ground floor, and modern bathroom located off the hal...
THE BRACEBRIDGE 4 BEDROOM HOME DEAL WORTH £15,350 The Bracebridge is a stylish, energy-efficient home with an OPEN-PLAN KITCHEN DINING area and FRENCH DOORS leading to the garden and separate lounge with glazed window. It has 2 bedrooms on the ground floor, and modern bathroom located off the hal...
View the Vienna show home at Anthem! The ultimate family home with four double bedrooms. 1442 sq ft, open plan kitchen/diner, spacious lounge leading out to a private garden. Private parking & detached garage. Key features View the Vienna show home at Anthem!...
The Florence - The perfect family home. 1743 sq ft, large open plan kitchen with breakfast bar, separate utility and French doors leading to a private garden. Master bedroom with ensuite + four more spacious bedrooms. Private parking & detached garage. Key features Large...
Set in a peaceful town location, this beautifully crafted property offers a Spacious Lounge, an Open-Plan Kitchen/ Dining Area, handy storage cupboards as well as Three generously sized Bedrooms. The Master Bedroom features an En-suite, with the home also including 2x off-street parking spaces.
The Copenhagen - A versatile home that has it all. 1350 sq ft, large open plan kitchen/diner with family area & separate utility. Light filled lounge & spacious bedrooms with an ensuite and family bathroom. Private parking & detached garage. Key features Large op...
**£15,000 DEPOSIT BOOST & FLOORING THROUGHOUT!** This Spacious 3 Storey home offers Flexible Living with a Study/ 4th Bedroom, Open Plan Kitchen/ Diner, Separate Lounge with French Doors to South Facing Rear Garden. Master Bedroom with En-suite to entirety of the Second Floor. Off-street Parking.
The Oporto - 1345 sq ft, open plan kitchen/diner with French doors leading out to the garden, spacious lounge, jaw dropping master loft suite with a further two double bedrooms and large single bedroom perfect for a home office. Key features Jaw dropping loft style master be...
Plots 1, 3 & 4 - Elloughton 3-bedroom 2.5 storey semi detached • Open plan kitchen and dining room with a light box leading to French doors to the rear garden • Utility and WC • Ensuite to bedroom 1 • Car charger • Integral garage with personnel door Elloughto...
This stunning, bespoke contemporary townhouse offers a blend of luxury, sustainability, and exceptional craftsmanship, with a spacious layout, cutting-edge energy-efficient features, and a prime location just steps from Flemingate shopping centre.
Welcome to this inviting 3-bedroom home, thoughtfully designed to suit everyone’s needs. With two spacious double bedrooms, this property provides plenty of room for family, guests, or a home office. The large master bedroom is a private retreat, complete with an ensuite featuring a luxurious dua...
Great Skua is a 3 bedroom semi-detached open plan home with detached garage. This semi-detached home provides stylish and generous living space, with the ground floor enjoying open plan living with kitchen, dining lounge with access to the rear garden - there is also a cloakroom. A...
Save up to £15,000 with Bellway. The Thespian is a new, chain free & energy efficient home with an OPEN-PLAN kitchen & dining area with French doors to the garden, living room with a bay window, EN-SUITE to bedroom 1 & a 10-year NHBC Buildmark policy^.
Plot 7 - Ashby 3-bedroom semi detached Open plan kitchen and dining room with French doors leading to the rear garden Separate living room Downstairs storage and WC Car charger Parking for 2 cars Ashby Room Dimensions GROUND FLOOR Dining/Kitchen 4960 x 3020mm 16’3” x 9&...
The Geneva - A perfect starter or family home. 1204 sq ft, open kitchen/diner/lounge overlooking a private garden. Three spacious double bedrooms including a master bedroom with ensuite spanning the whole top floor. High ceilings and large windows throughout. Key features Lo...
THE GREENWOOD 3 BEDROOM HOME UPGRADES INCLUDED WORTH £2,575. The Greenwood is a 3 bedroom home designed over three floors. Your airy OPEN-PLAN KITCHEN/FAMILY/DINING ROOM has an impressive glazed bay which leads to the garden. There is a STUDY, which is great if you work from home. There's a loun...
THE KENNETT 3 BEDROOM HOME DEAL WORTH £5,175. On the ground floor of the energy-efficient Kennett, you'll find what is sure to become the home of the hub - the OPEN-PLAN KITCHEN AND DINING AREA. In warmer months, the FRENCH DOORS provide easy access to the garden - ideal for BBQs! Enjoy catching...
THE KENNETT 3 BEDROOM HOME DEPOSIT BOOST WORTH £16,100. The Kennett offers energy-efficient, flexible living. There's a MODERN OPEN-PLAN KITCHEN and dining area. FRENCH DOORS draw in natural light. The welcoming lounge is perfect to relax in, whilst the WC provides convenience. On the first floo...
