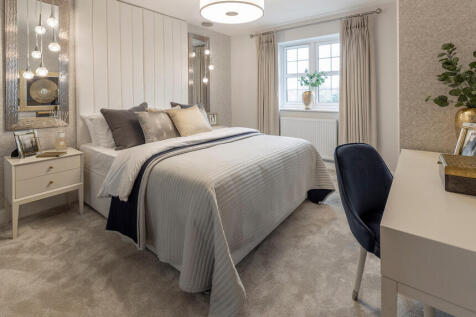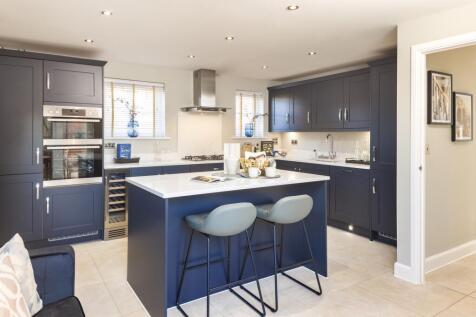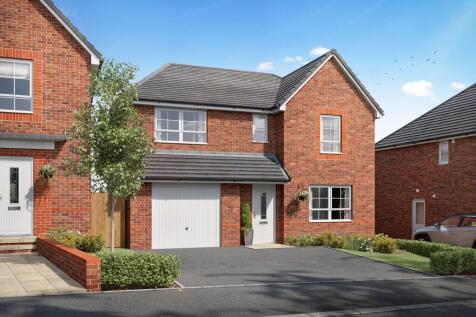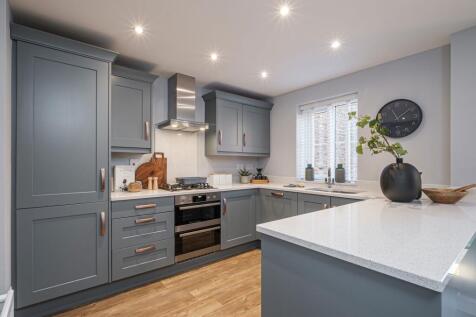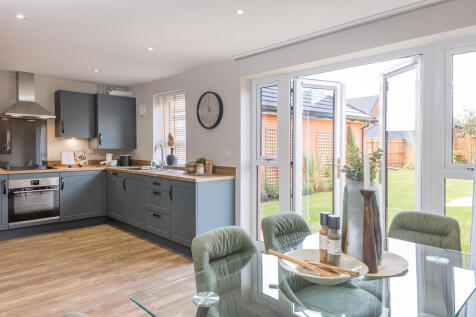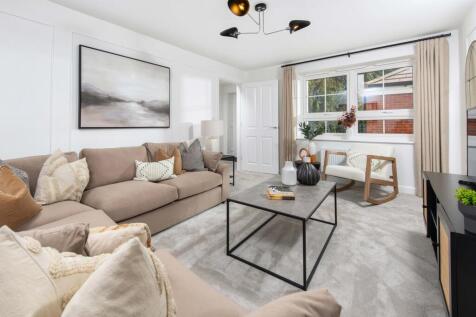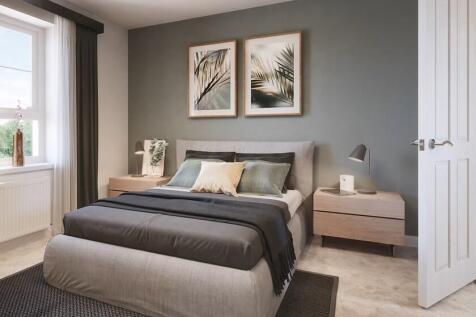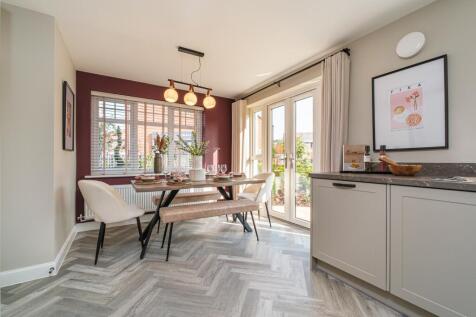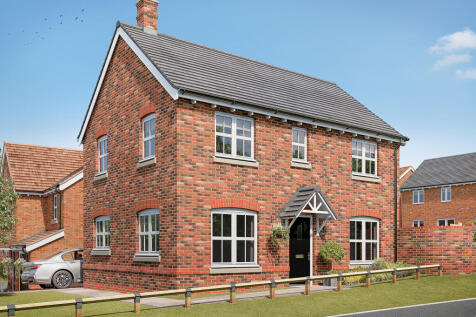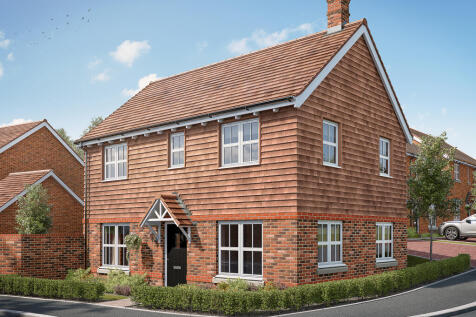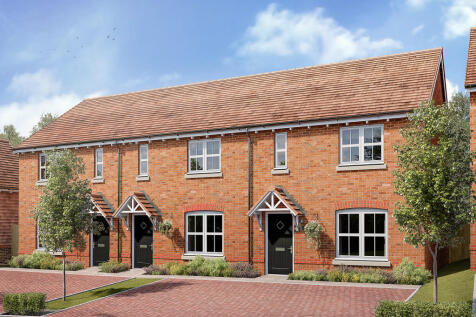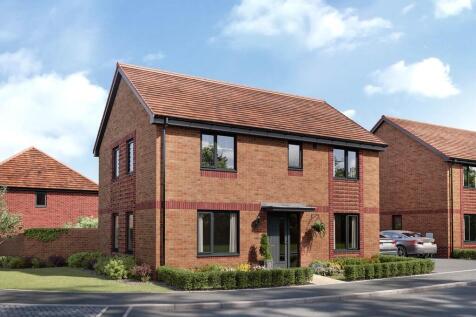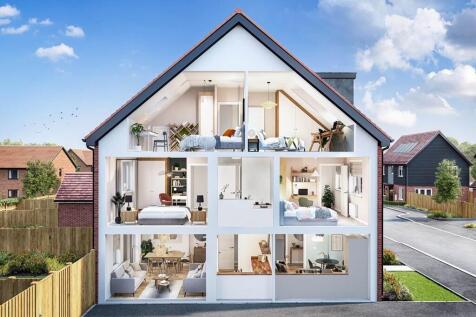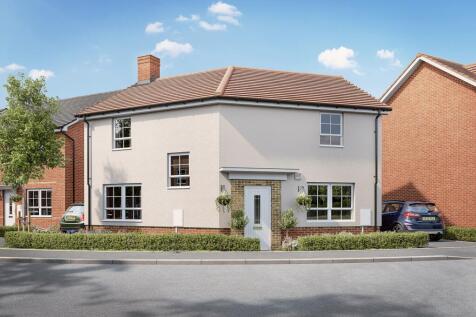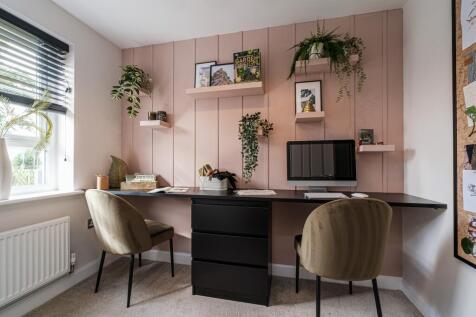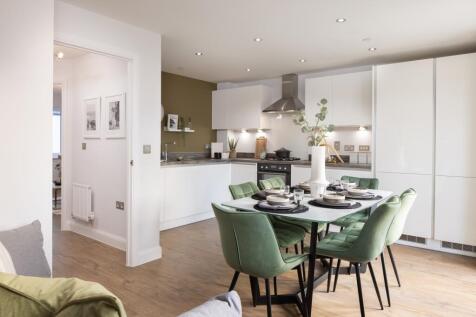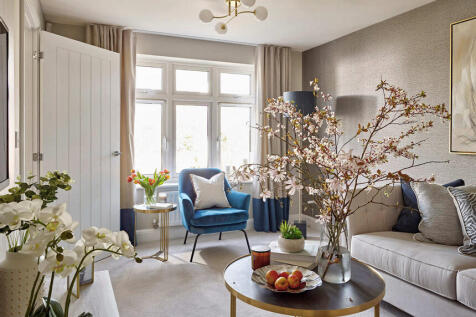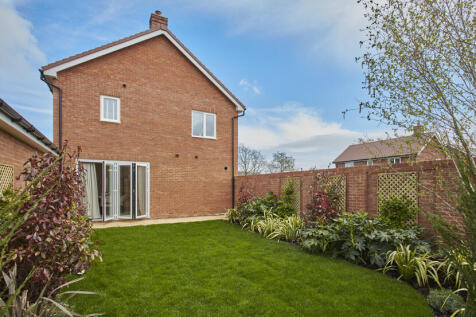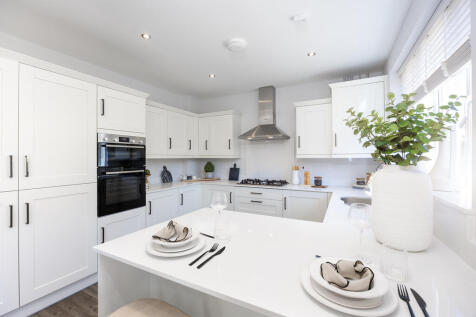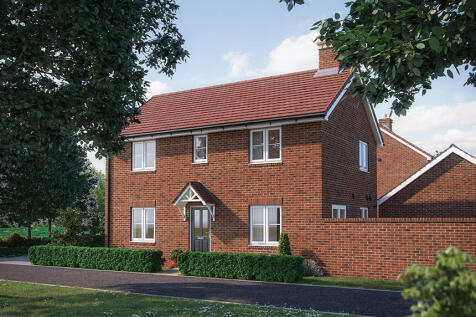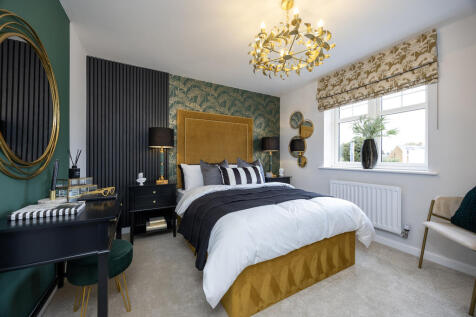Detached Houses For Sale in East Sussex
The hub of your new home will be the large open-plan kitchen/family/dining room that opens to the garden through a full height glazed bay. You can tuck away the less exciting bits in your handy utility room. The lounge with attractive bay window is a great place to relax in and the bright study i...
The Saffron is a fantastic 4 bedroom family home. Open plan kitchen. dining room with a breakfast bar and French doors leading to the rear garden. A separate living room for all of the family to relax in and enjoy and a convenient downstairs cloakroom. The main bedroom benefits from an...
This spacious family home has an impressive entrance hall. Your large open-plan kitchen/dining room opens to the garden through French doors. The comfortable lounge, separate study and utility room complete the ground floor. Upstairs you'll find four bedrooms, an en suite shower room and the fami...
Save up to £25,000 with Bellway. The Milliner is a new, chain free & energy efficient home with an open-plan kitchen, family & dining area, TWO SETS of French doors to the garden, FOUR DOUBLE BEDROOMS, an en suite & a 10-year NHBC Buildmark policy^.
Save up to £22,500 with Bellway. The Scrivener is a brand new, chain free & energy efficient home with an OPEN-PLAN kitchen, dining & family area, utility room, living room with a bay window, EN SUITE to bedroom 1, plus a 10-year NHBC Buildmark policy^
* RESERVE NOW * Designed to impress from the very first sight, The Scrivener’s external architectural flourishes include an attractive double bay window, offering a glimpse of the wonderful living space within. This four bedroom home is well-suited to families looking for more space to grow into.
The Chestnut is an attractive double-fronted home. The home benefits from several useful living spaces: a spacious kitchen and family/dining area with bifold doors, a study or playroom and a large sitting room with French doors leading to the garden. Upstairs features a generous landin...
The Lavender is a four bedroom detached home of real presence boasting a large central hallway. To one side of the hall is a large living room with a beautiful bay window, a perfect spot to enjoy a sunny morning coffee. The other side of the hall is the study or maybe a hobby or childr...
This detached home has a spacious kitchen with French doors to the garden and a bright and airy lounge, also with French doors. There's also a separate dining room downstairs. Upstairs you will find four bedrooms, an en suite and the family bathroom. Planning disclaimer: In our marketing, we may...
This beautiful four bedroom detached home has a bright and airy lounge. There's also a spacious open-plan kitchen and dining room with French doors to the garden. A separate utility and cloakroom complete the ground floor. Upstairs you'll find your main bedroom with en suite, two further double b...
The clever design of a drive-through for your car and an ensuite bedroom above it, adds an extra dimension to this family-sized new home. The four-bedroom, three-bathroom Barnwood DT gives you space to spread out and space to be sociable.
Move in for Christmas and enjoy a £7,000 Stamp Duty Contribution*, plus a high-specification package worth over £9,000 included as standard. Located on a corner plot with dual aspect views. This well proportioned four-bedroom home has been designed with families in mind. Garage included.
Choose from 3 different ground floor layouts to suit your lifestyle. Speak to a Sales Adviser to find out more. This stylish home has a bright and airy lounge and an open-plan kitchen/dining room that opens to the garden through French doors. A separate utility and cloakroom complete the ground f...
**STAMP DUTY PAID** Home 33 The Juniper combines instant kerbside appeal and large, sociable living spaces with the latest energy-efficient green technologies to create a family home with genuine wow factor. The standout feature is the open plan kitchen with dining/family room..
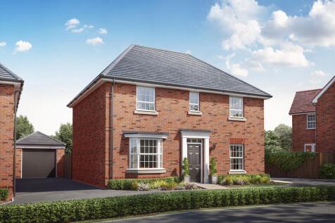
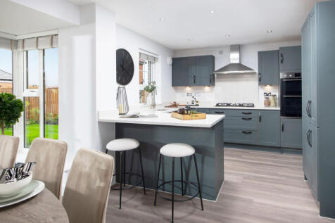
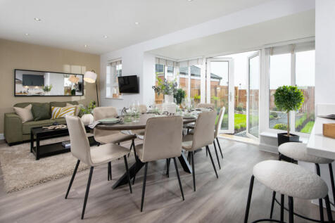
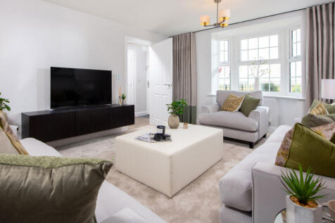
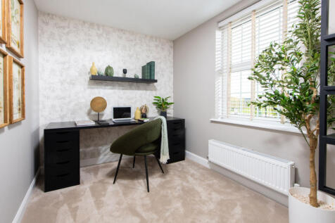
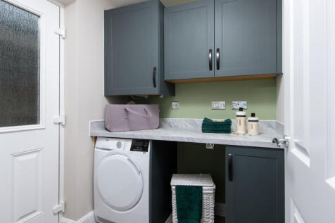
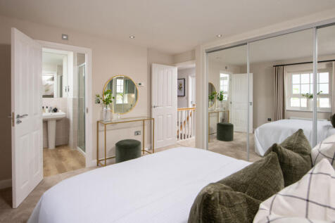
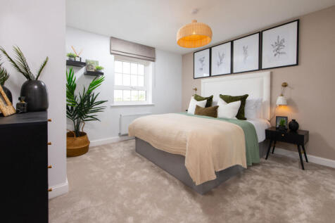

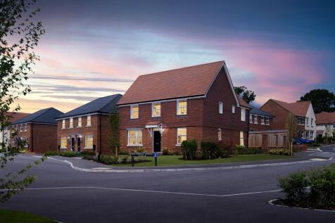
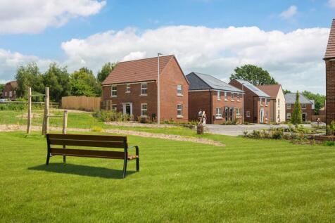
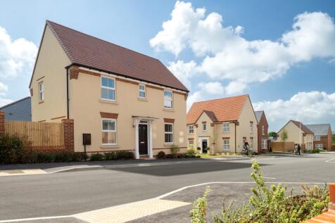
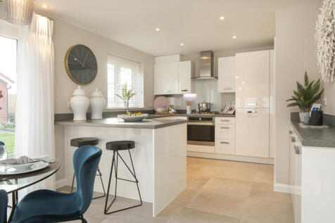
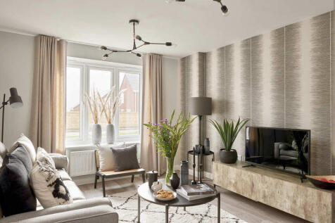
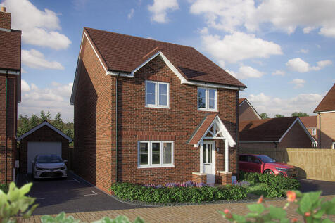
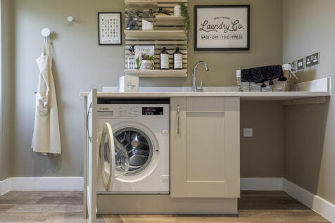
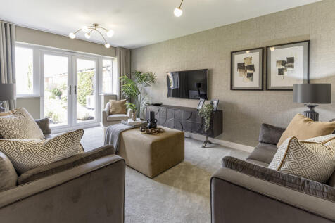



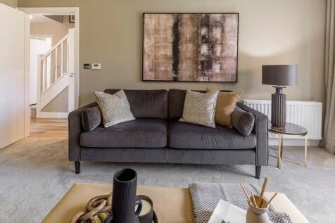
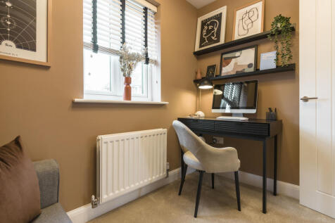
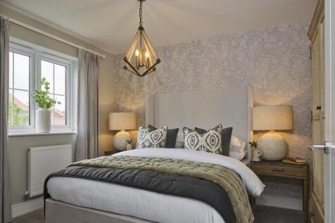
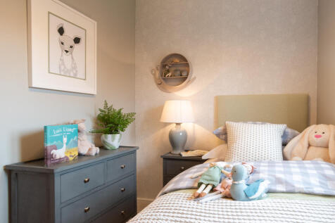
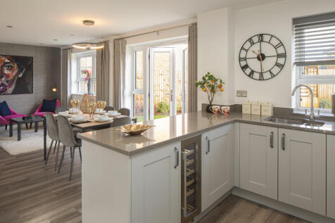
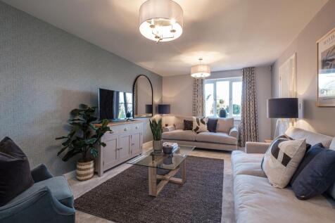
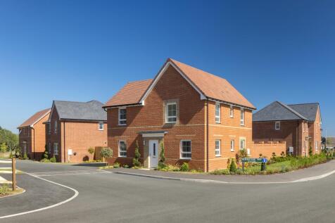
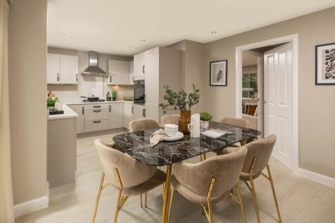
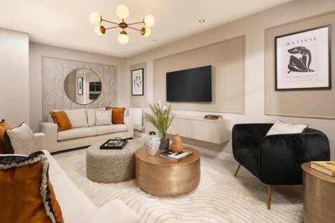

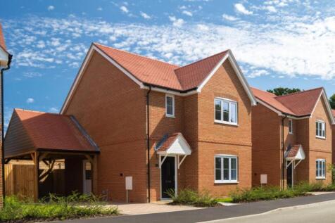
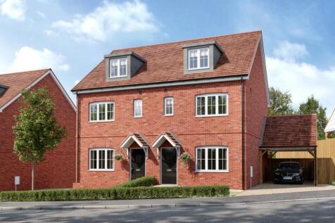
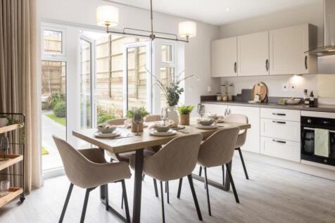
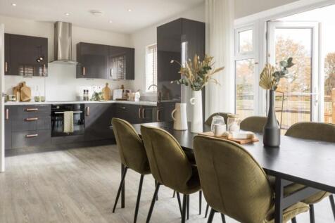
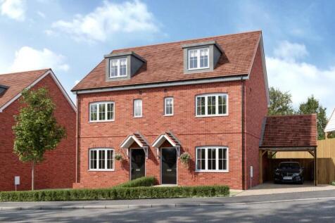


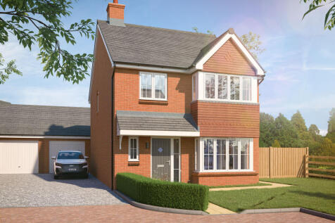
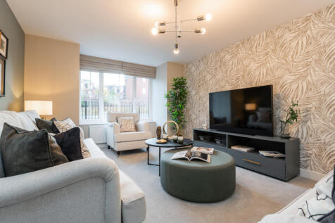
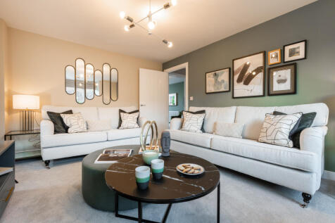
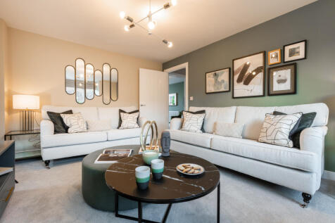

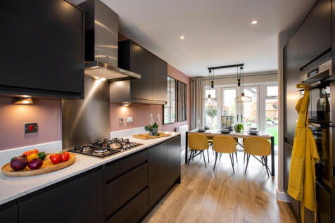
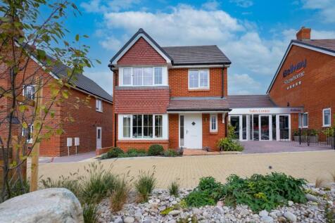
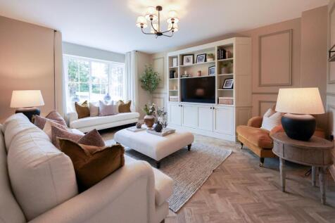
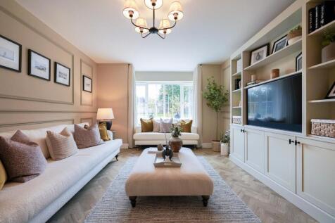
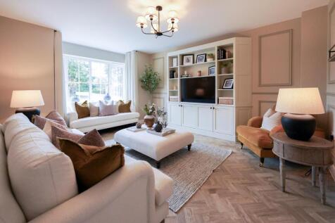

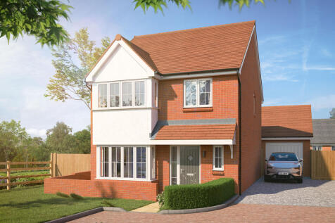
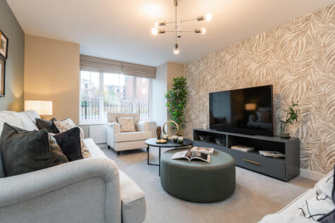
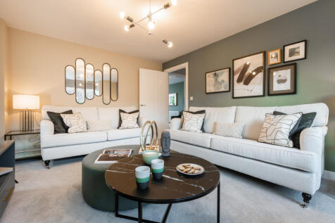

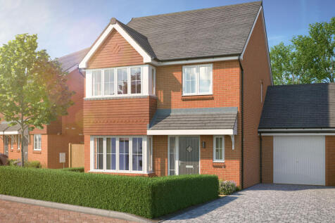
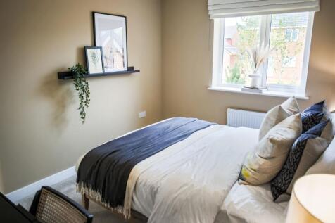
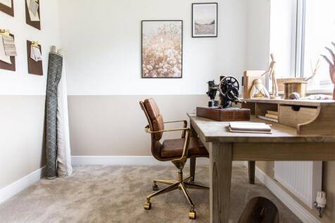
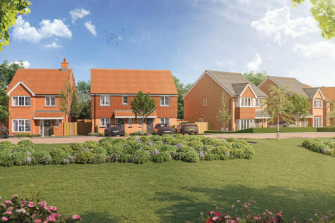
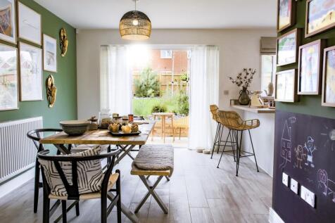
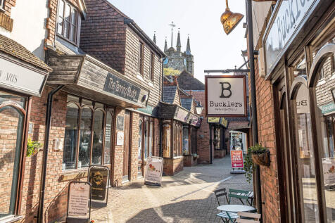
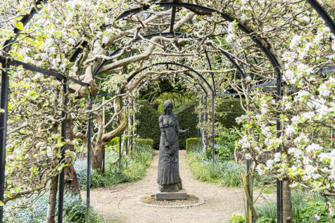
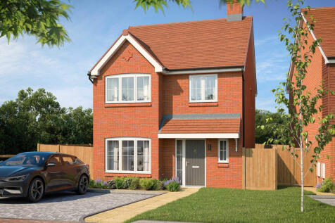
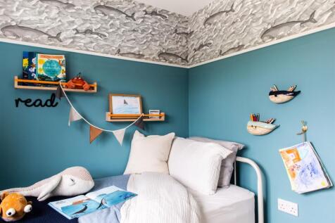
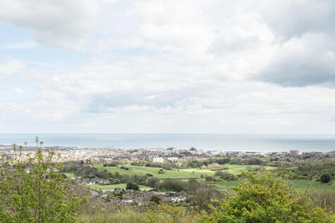
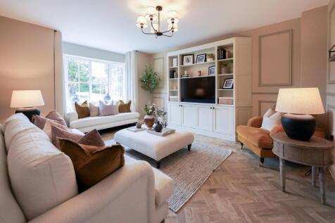
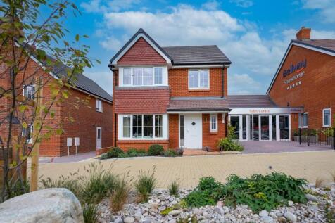
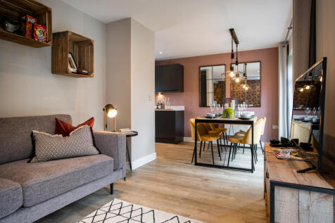
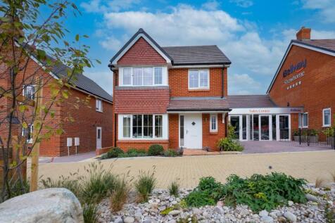
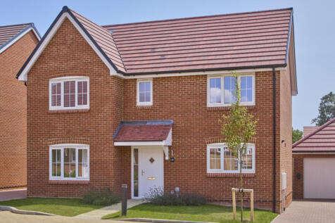
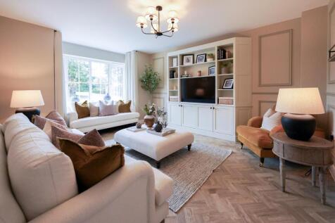
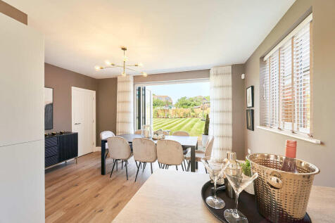
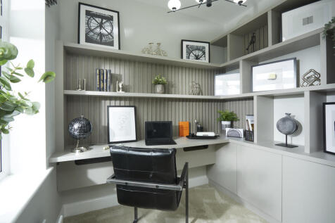
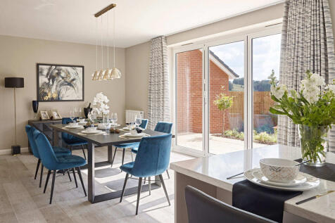
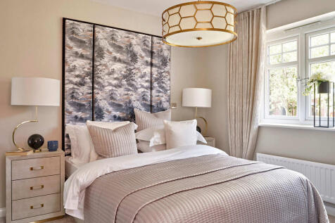

![DS08467 [LH] 05 - Lavender Plot 214_web](https://media.rightmove.co.uk:443/dir/crop/10:9-16:9/279k/278939/164497118/278939_4_162_IMG_00_0002_max_476x317.jpeg)



