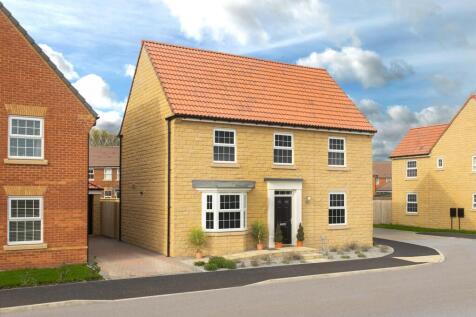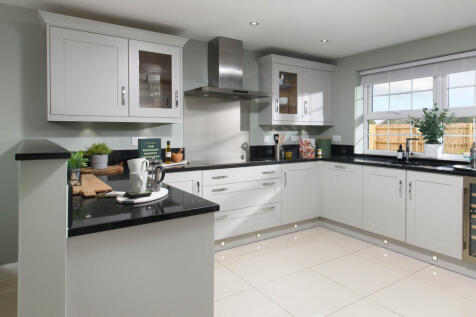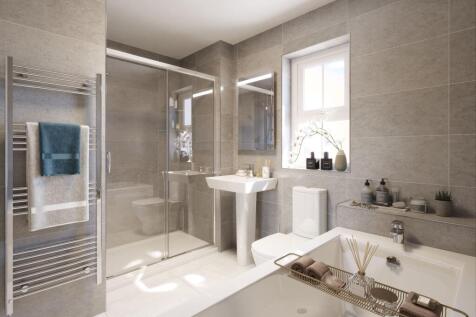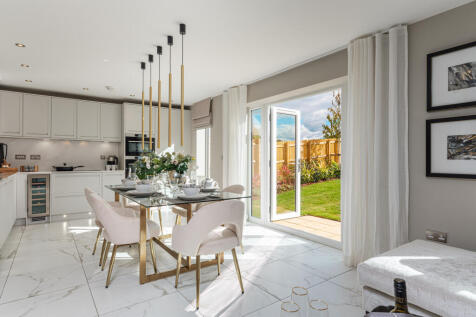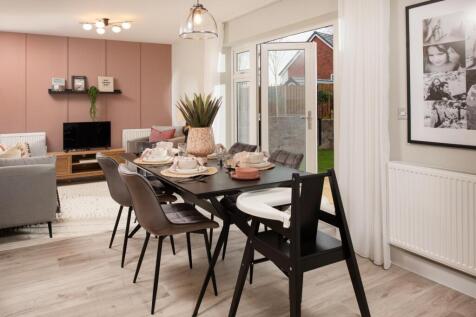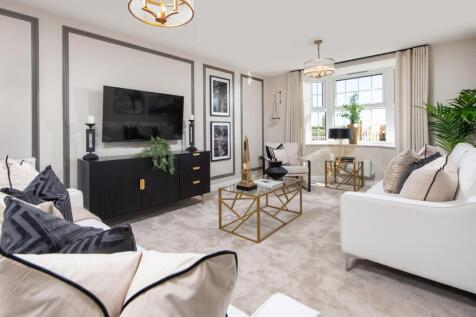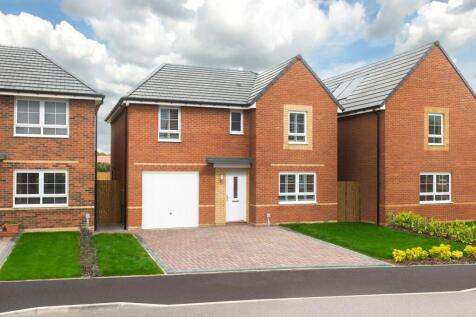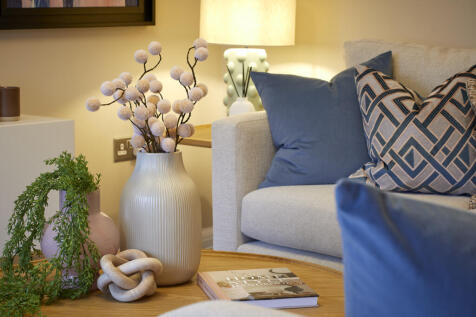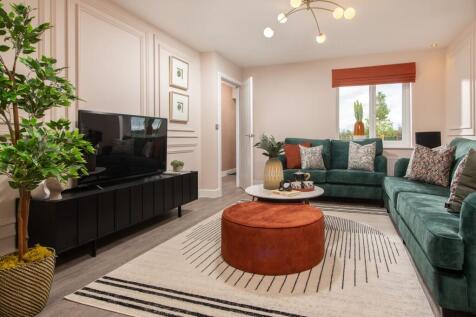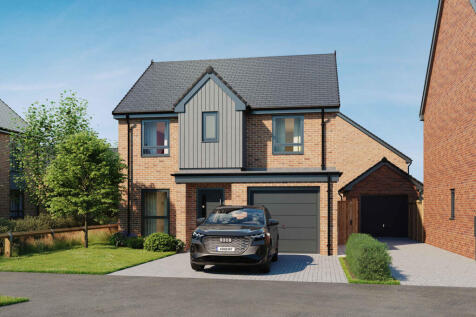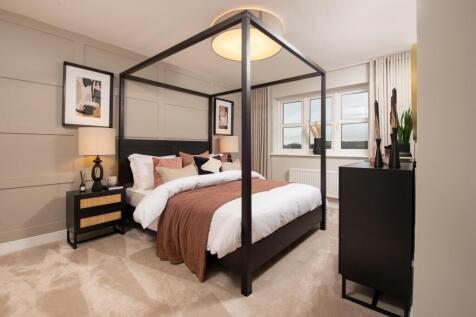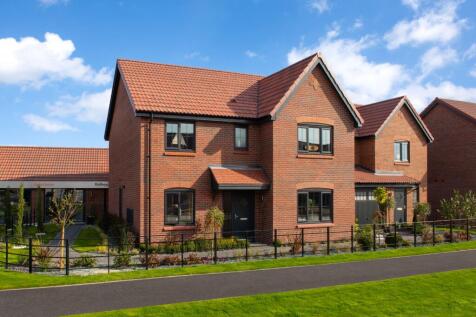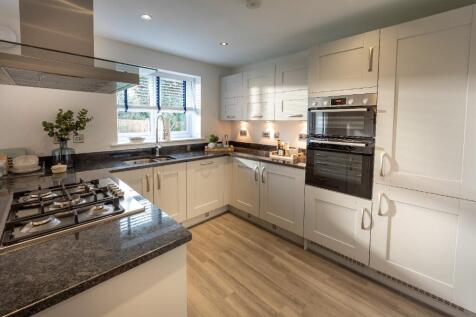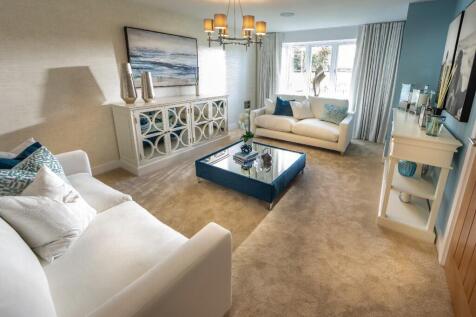New Homes and Developments For Sale in East Yorkshire
THE AVONDALE AVAILABLE WITH PART EXCHANGE. The energy-efficient Avondale is ideal for those who enjoy entertaining. The OPEN-PLAN KITCHEN connects to the bay-fronted dining area via a half wall. There's a large lounge with FRENCH DOORS and a utility area. The STUDY provides space to work from ho...
Plot 2 The Gosforth is a spacious 4 bedroom home with an open plan kitchen, dining and family space with French doors, plus a separate lounge. Over £8,000 of upgrades included, including Silestone worktops and integrated appliances. Solar panels and EV charger as standard.
Save up to £30,000 with Bellway. The Cutler is a stunning new & chain free home with an open-plan kitchen, family & dining area with French doors to the garden, three double bedrooms, EN SUITE, integral garage & a 10-year NHBC Buildmark policy^.
This fantastic 3 bedroom home comes with great features like 3 double bedrooms, family bathroom, and a contemporary open plan kitchen diner with bi-fold doors opening up onto your garden. Don't miss out, call today! Take advantage of great local amenities on your doorstep!
You'll love family meals in the kitchen-diner, with your French doors open to the garden. We've also included a utility room to keep things organised. In the evenings, relax together in your bay-fronted lounge. Upstairs, the main bedroom benefits from an en suite shower room. Three further double...
This fantastic 3 bedroom home comes with great features like 3 double bedrooms, family bathroom, and a contemporary open plan kitchen diner with bi-fold doors opening up onto your garden. Don't miss out, call today! Take advantage of great local amenities on your doorstep!
**NEW YEAR ,NEW HOME** An impressively large detached dormer bungalow, the Guillemot provides 1506 sq. ft of living space. A welcoming entrance gives access to a dining room, a separate living room and the spacious kitchen dayroom with French doors to the rear garden as ...
Save up to £20,000 with Bellway. The Cutler is a stunning new & chain free home with an open-plan kitchen, family & dining area with French doors to the garden, three double bedrooms, EN SUITE, integral garage & a 10-year NHBC Buildmark policy^.
THE RIPON 4 BEDROOM HOME - AVAILABLE WITH PART EXCHANGE. he Ripon features and OPEN-PLAN DINING KITCHEN with FRENCH DOORS leading to the garden, a spacious lounge and a handy utility room. Upstairs, there are 4 DOUBLE BEDROOMS, with an en suite to the main bedroom. A modern bathroom completes ...
The Hertford is a 4 bed detached house with single integral garage. Stunning new homes for sale in Beverley, located just a pleasant walk from the town centre. Beverley is consistently voted one of the best places to live in the UK, making it a highly desirable location for your next move
A luxury home featuring a contemporary kitchen, dining, and living space with bi-fold doors opening onto the garden. Make your move with our range of schemes, from Part Exchange to Deposit Contributions. Ask us today how we can help you take your next step on the property ladder!
Plot 9 The Ormonde The Ormonde A beautiful 4-bedroom detached home, The Ormonde has been expertly designed to provide generous, versatile living spaces for growing families. With carefully considered details throughout, this home balances sophistication with practicality. Key Features:...
Save up to £25,000 with Bellway. The Cutler is a stunning new & chain free home with an open-plan kitchen, family & dining area with French doors to the garden, three double bedrooms, EN SUITE, integral garage & a 10-year NHBC Buildmark policy^.
Save up to £25,000 with Bellway. The Philosopher is a new, chain free & energy efficient home with an OPEN-PLAN kitchen, dining & family area with French doors to the garden, utility room, STUDY, en suite to bedroom 1 & a 10-year NHBC Buildmark policy^.
