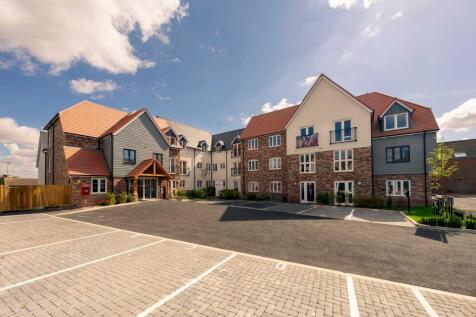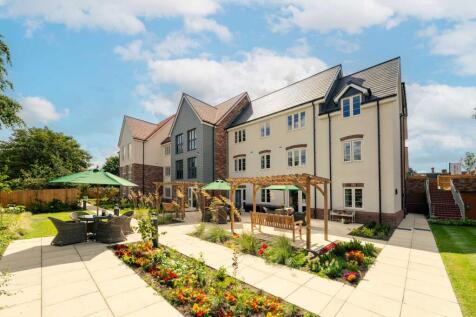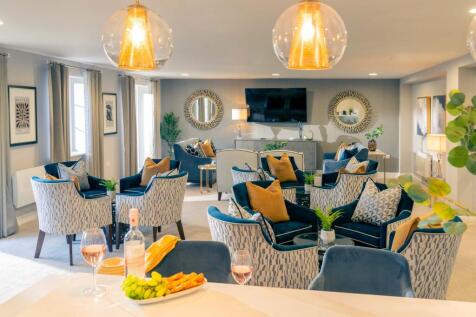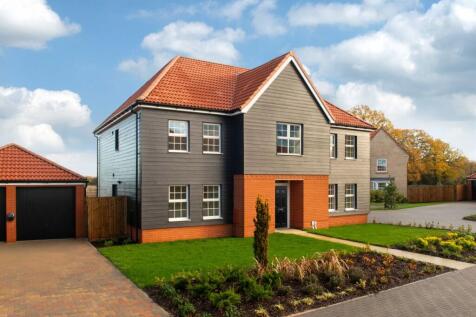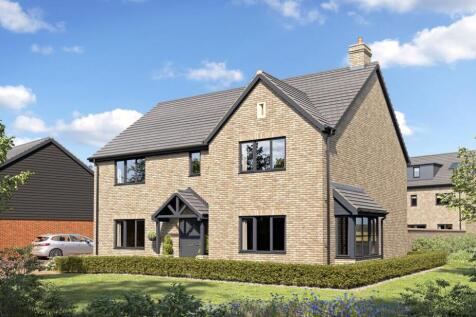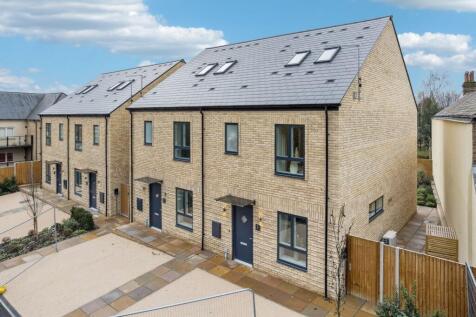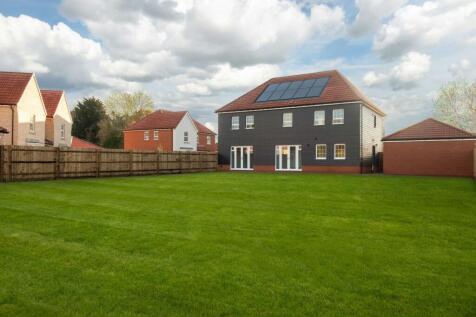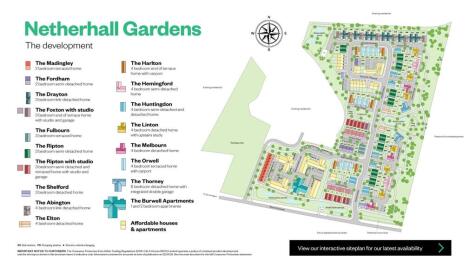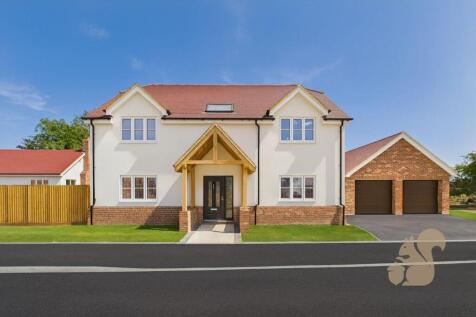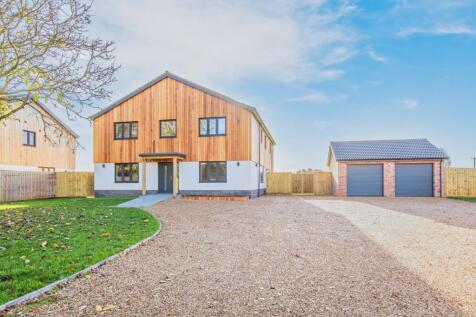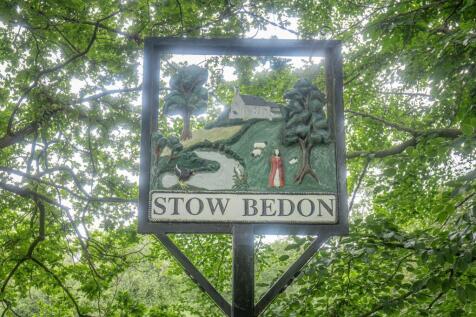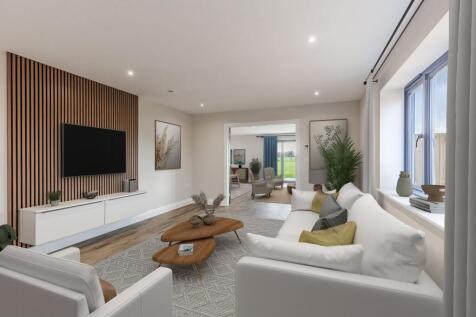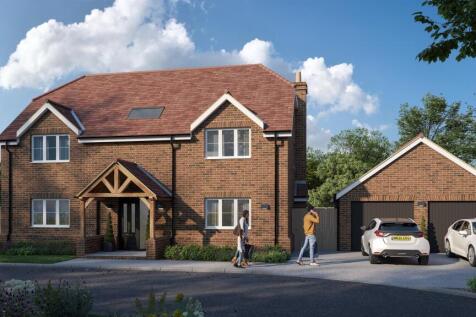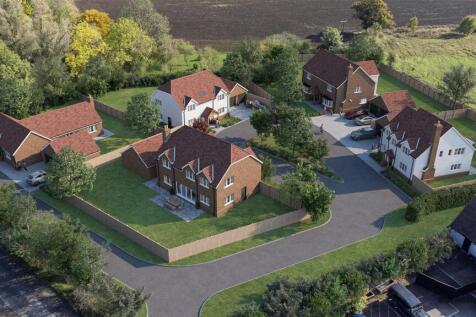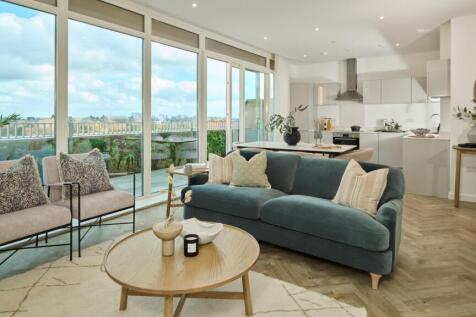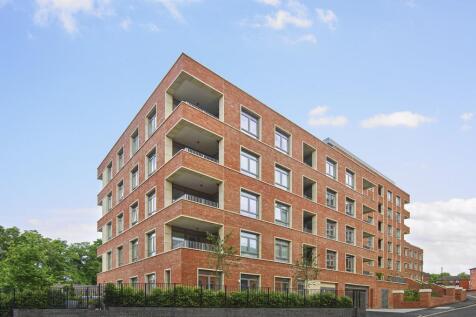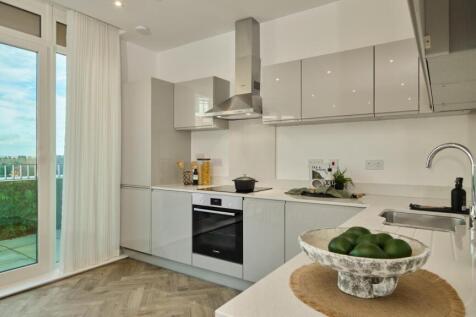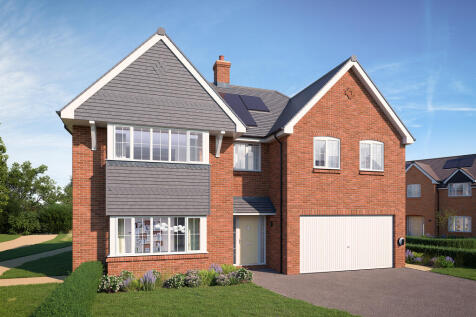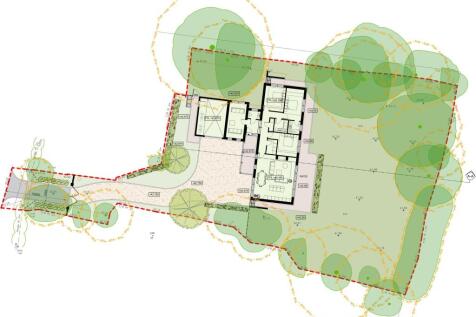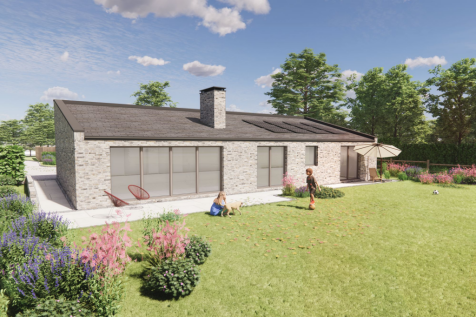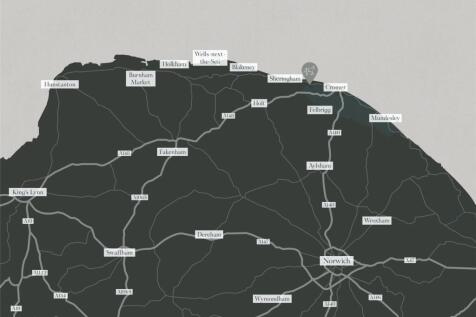New Homes and Developments For Sale in East of England, England
*STAMP DUTY INCLUDED* *PART EXCHANGE AVAILABLE* *CONTACT US TO VIEW TODAY* Located within the sought-after village of East Bergholt, this impressive newly constructed five-bedroom residence extends to approximately 2,287 square feet, providing versatile and well-proportioned accommodation through...
***DISCOUNT OF £20,000 AVAILABLE & 50% SDLT CONTRIBUTION*** The Warwick house type at Woodlands Meadow offers exceptional finishes and quality throughout. This impressive five double bedroom home benefits from three ensuites and a family bathroom. The Kitchen and breakfast room leads int...
PART EXCHANGE YOUR HOME^ | READY TO VIEW BY APPOINTMENT | MUST SEE REAR GARDEN | UPGRADES WORTH OVER £23,000. Plot 119, the energy-efficient Glidewell at Constable Gardens, East Bergholt. The Glidewell is a striking 5-bed detached home with a central staircase, French doors from your lounge and k...
PART EXCHANGE YOUR HOME* | UPGRADES INCLUDED WORTH OVER £36,000 | CUL-DE-SAC LOCATION | DOUBLE GARGE & PARKING FOR 4 CARS | EV CHARGING POINT + PHOTOVOLTAIC PANELS. This detached home welcomes you with a striking central staircase. Your lounge features French doors. The open-plan kitchen and fam...
Presenting Plot 3 at The Maypoles, Lindsell—an exceptional three bedroom detached home set within a prestigious village development in the heart of the Essex countryside. This beautifully designed residence showcases open-plan living at its finest, with a spacious kitchen/dining room featuring a ...
Presenting Plot 2 at The Maypoles, Lindsell—an exceptional three bedroom detached home set within a prestigious village development in the heart of the Essex countryside. This beautifully designed residence showcases open-plan living at its finest, with a spacious kitchen/dining room featuring a ...
*READY TO MOVE IN*. A high specification new build barn style property, developed by the highly regarded Devlin Developments. Chestnut House is a two storey 2,416 square foot house with a south facing garden, located in the highly regarded village of Baconsthorpe near Holt, North Norfolk.
SHOW HOMES AVAILABLE & READY FOR IMMEDIATE OCCUPATION! Plot 55, a uniquely spectacular 3 bedroom duplex apartment spanning the fifth and sixth floors, meticulously arranged across 1,276 sq.ft. of sophisticated living space. The lower level features a generous principal bedroom with an en...
Make this home truly your own! Our client is open to discussions with interested buyers, giving you the chance to personalise key details. Get in early, and you can choose your preferred colour schemes, kitchen design, lighting, flooring, and even have input on electrics and plumbing.
Save up to £20,000 with Bellway. The Draper is a new & chain free home with an open-plan kitchen, dining & family area with French doors, UTILITY ROOM, study, THREE EN SUITES, dressing area to bedroom 1, integral garage & 10-year NHBC Buildmark policy^.
Save up to £20,000 with Bellway. The Draper is a new & chain free home with an open-plan kitchen, dining & family area with French doors, UTILITY ROOM, study, THREE EN SUITES, dressing area to bedroom 1, integral garage & 10-year NHBC Buildmark policy^.
Ensum Brown offer for sale this beautiful detached home, currently under construction in Steeple Morden, with countryside views, over 1,500sq ft of accommodation, open-plan living, a utility, a snug, a cloakroom WC, 3 bedrooms, 2 baths, a garage, a private garden, and driveway parking.
***Part Exchange Now Available (Subject to conditions) See Agent for Details *** Ivy Farm Barns in Tebworth offers the perfect package: amazing views of the unspoiled English countryside combined with modern design and energy-efficient construction, in a village location yet including the securit...
