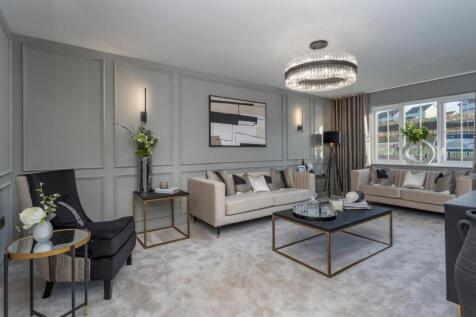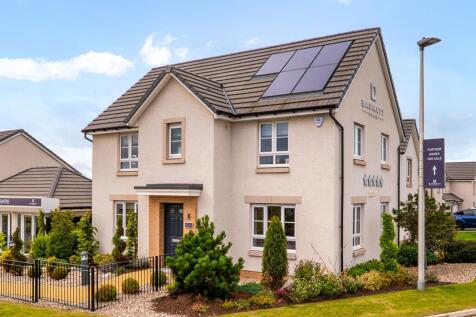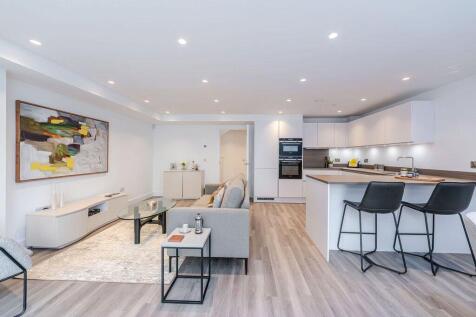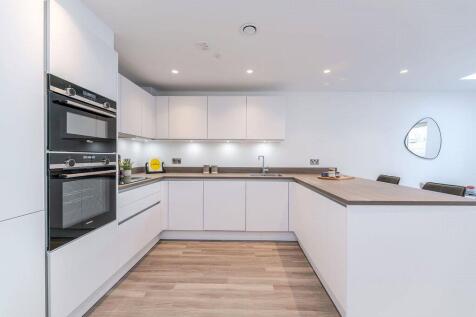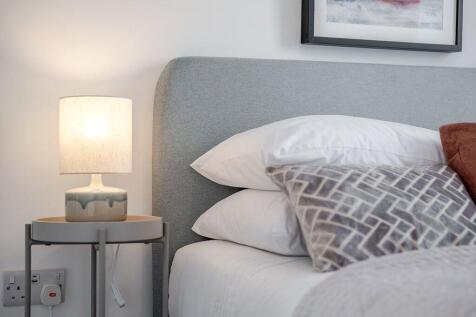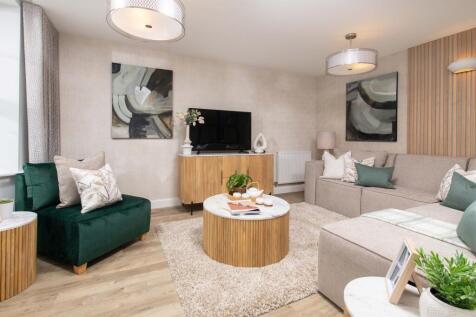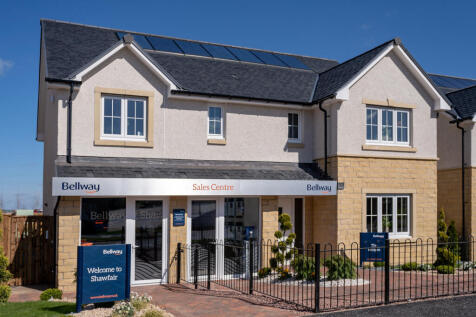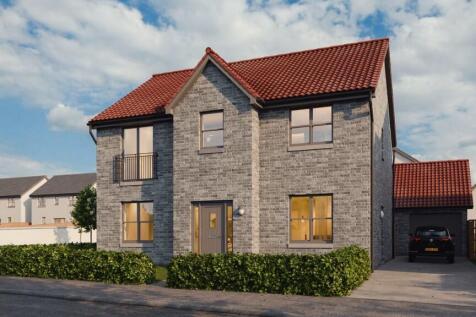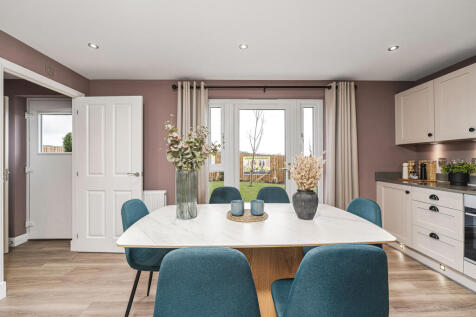New Homes and Developments For Sale in Edinburgh, City Of
Designed over three storeys, The Stewarton is a great home for a growing family looking for more space. You will find the open-plan kitchen/lounge/dining area which opens out onto the garden via French doors on the ground floor. On the first floor, there are two double bedrooms and the family bat...
Downstairs in The Stobo, you will find an open-plan kitchen/dining/family area with French doors to the garden and adjoining utility room. Back down the hallway there is a WC and spacious lounge to the front of the home. Upstairs you will find all four double bedrooms, with the main bedroom featu...
Help to move? Let's talk... 5% deposit paid* (which could equate to a saving of £27,499.75) plus flooring. Boasting 1,322 sq. ft., this stylish home features flexible bedrooms to suit your needs and Cala's high specification throughout. Well connected to the airpo...
At Craighouse, some of Edinburgh's most magnificent historic buildings nestle in a vast expanse of parkland, surrounded by mature trees, offering panoramic views across this world famous city. Arguably, the most magnificent is New Craig, the masterpiece at the centre of Craighouse. Rising majes...
Downstairs you will be welcomed through a hallway featuring a WC and storage cupboard. To one side, you will find an open-plan kitchen/dining/family area, utility room and French doors leading out to the garden and to the other side, you will find a lounge. Four double bedrooms are upstairs, alon...
As you enter the home you will find a spacious lounge overlooking the front garden. Further down the hall, you will find an open-plan kitchen/dining/family area with French doors out to the back garden. A useful utility room and WC can also be found on the ground floor. All four double bedrooms a...
As you enter the home you will find a spacious lounge overlooking the front garden. Further down the hall, you will find an open-plan kitchen/dining/family area with French doors out to the back garden. A useful utility room and WC can also be found on the ground floor. All four double bedrooms a...
The hallway in The Campsie leads to the lounge and further along is the open-plan kitchen/dining area which opens onto the garden via French doors. On the first floor, you will find two double bedrooms, one with an en suite, a single bedroom and a family bathroom. The top floor is dedicated to th...
The LAYFORD - This FIVE BEDROOM home has a TRADITIONAL BAY WINDOW which gives the lounge an elegant appeal, complementing a superb L-SHAPED DINING AND FAMILY ROOM that opens on to the garden, and extends into the KITCHEN WITH SEPARATE LAUNDRY ROOM. Two of the five bedrooms are en-suite, and one...
You'll find plenty of space for the whole family in the Harris. Downstairs features a large living room, study and WC, along with an open-plan kitchen/dining/family area and utility room; both providing access to the garden. Upstairs, there are four double bedrooms, with an en suite shower room t...
The Cherrywood four-bedroom home. French doors add a premium touch to the OPEN PLAN FAMILY KITCHEN and DINING ROOM. Sharing the ground floor is a bay-windowed LOUNGE. Upstairs there are four bedrooms and bathroom. The PRINCIPAL BEDROOM features an EN-SUITE.
The Fenton is designed for family living, including a large, front aspect lounge with room for relaxing and entertaining. The open-plan fitted kitchen and dining area provides access to the rear garden, and for additional practicality this home also benefits from a separate utility room and downs...
£24,999 worth of moving offers to use towards LBTT, deposit or mortgage payments. Part Exchange also available & over £8,000 worth of upgrades included. Offering great kerb appeal, the four bedroom Maxwell has plenty of space for the whole family.





