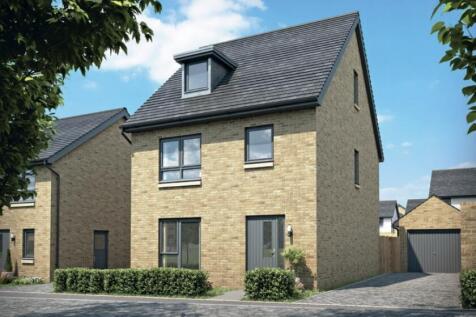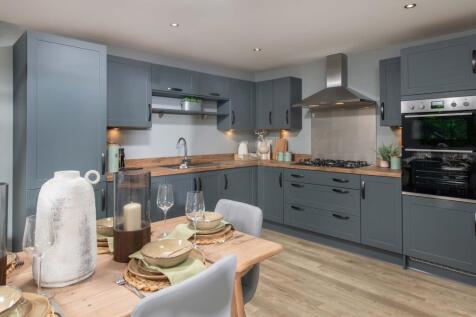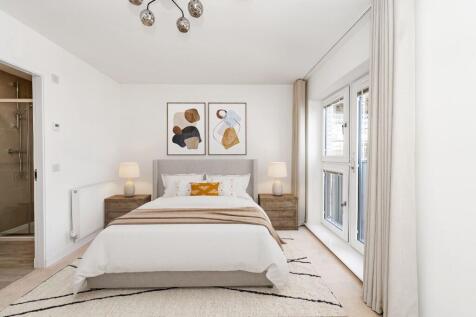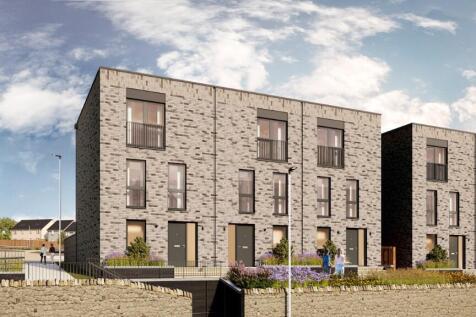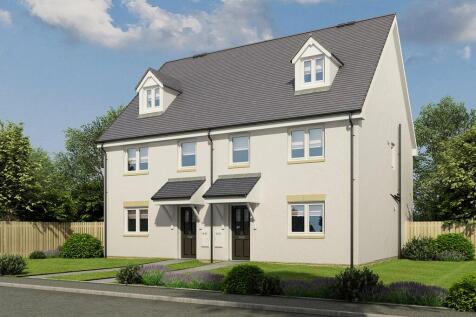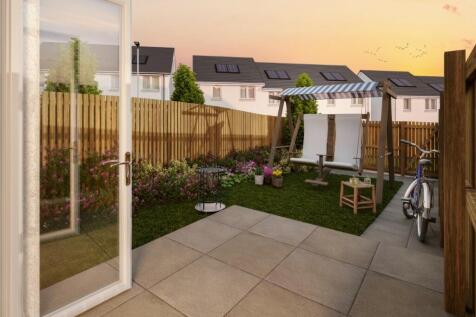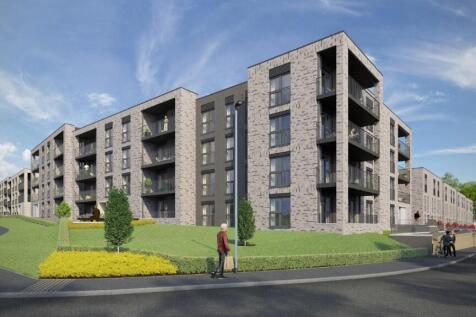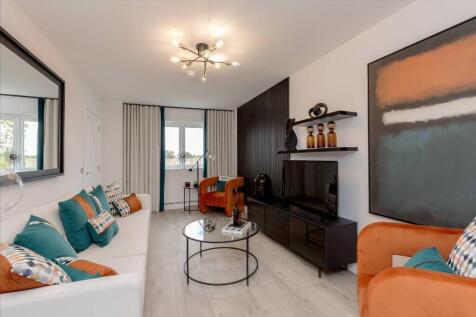New Homes and Developments For Sale in Edinburgh NorthWest, Edinburgh
The hallway in The Campsie leads to the lounge and further along is the open-plan kitchen/dining area which opens onto the garden via French doors. On the first floor, you will find two double bedrooms, one with an en suite, a single bedroom and a family bathroom. The top floor is dedicated to th...
An open-plan kitchen/dining/family area is at the heart of this three bedroom home, complete with French doors to your garden, extending your space outdoors. You will also find a separate lounge, offering another space to relax in. A utility, WC and built-in storage cupboards complete the ground ...
Designed over three storeys, The Durris provides a spacious terraced home. The front-aspect lounge comfortably seats the entire family, while there's ample space in the kitchen to dine together. The kitchen opens up to the rear garden and provides access to the utility space. The first floor has ...
Ready to move into with over £8,300 worth of upgrades fitted & we will contribute 5% towards your deposit worth £20,499. Book an appointment to view. The Dunlop is a 4 bedroom modern living home over 3 storeys, ideally situated to growing families or professional couples.
The CARLTON - a striking THREE-BEDROOM home with SEPARATE LOUNGE, beautifully lit by windows at either end, shares the ground floor with a dual aspect kitchen featuring FRENCH DOORS in the DINING AREA leading to the garden. A SEPARATE LAUNDRY room aids household management, and there is a stunnin...
The Fulton Semi is a wonderful THREE-BEDROOM mid-terrace home. The SEPARATE LOUNGE opens, through a lobby, into a beautifully designed open KITCHEN DINING ROOM where French doors keep the room light and airy and make outdoor meals in the GARDEN a tempting option. Upstairs, the PRINCIPAL BEDROOM f...
**LAST 3 BEDROOM HOUSE AT FORTHVIEW** Plot 26 at Ferrymuir Gait is a fantastic 3 bedroom semi-detached house situated on a cul-dec-sac within walking distance of the superb amenities that South Queensferry has to offer. The property has been finished to a high standard and includes a turnkey pa...
Turnkey Package worth £20,000. Forming part of the prestigious Forthview development by Ambassador Living, this is a fantastic three bedroom semi- detached villa perfect for modern family life. Offering great living and entertaining spaces along with luxurious finishings, the property features a ...
A beautiful four bedroom mid terraced townhouse by Cala Homes, forming part of their prestigious Rosebery Wynd development in the picturesque town of South Queensferry. Located close to local amenities and transport links The Bute boats Cala’s high specification throughout, making it perfect for ...
STYLISH fitted kitchen by Symphony, which extends to incorporate a breakfast/dining area. Double FRENCH DOORS providing access to the rear garden. Downstairs CLOAKROOM Double doors SEPERATE the SPACIOUS lounge. 3 WELL-PROPORTIONED with ENSUITE to the master bedroom. VIEWING ESSENTIAL
**** INCENTIVES AVAILALE ***** The Dundonald is a beautifully designed three-bedroom semi-detached townhouse by Lovell Homes, set within The Crossings – one of South Queensferry’s most desirable and scenic new developments. Arranged over multiple levels, this contemporary home combin...
Wonderful 3 bedroom Dundonald semi detached townhouse is a fabulous property both inside and out. It is beautifully stylish with its' modern look and design and is perfect both for the discerning first time purchaser or for growing families. Lounge Kitchen Dining with Feature Bedroom on Third level.
