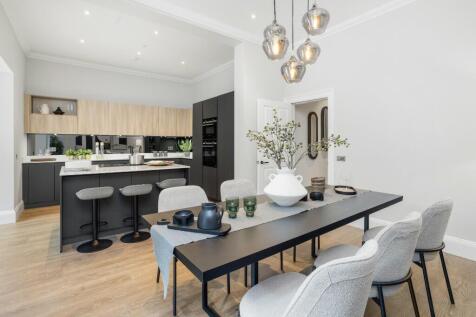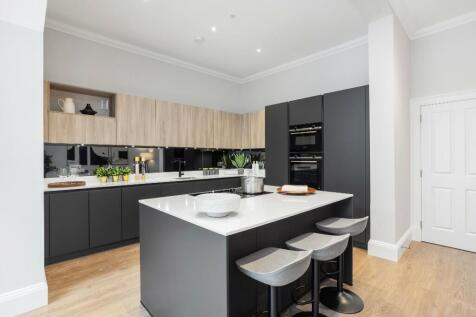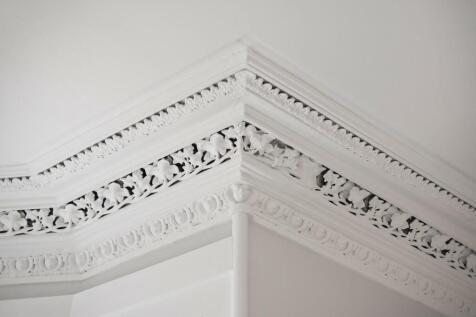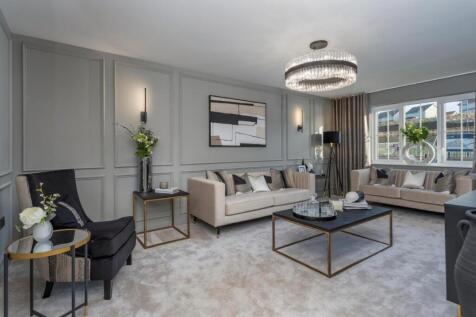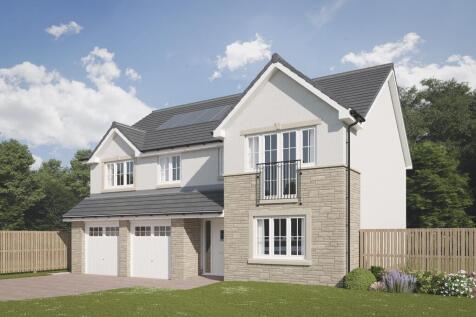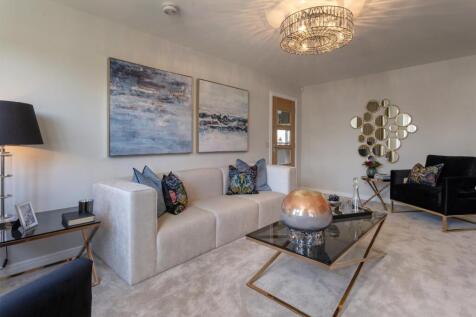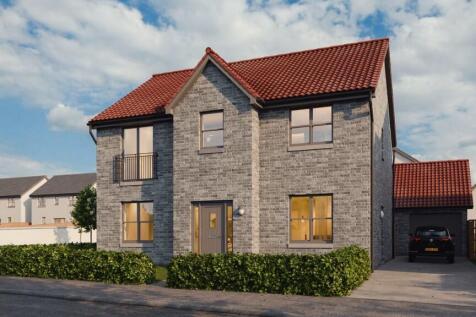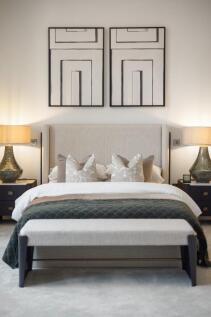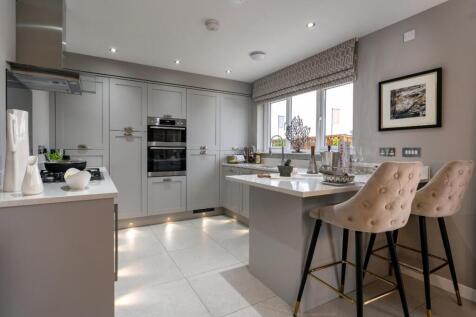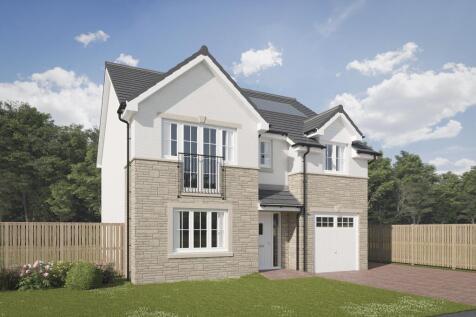New Homes and Developments For Sale in Edinburgh South, Edinburgh
Rillbank Townhouse 07, Rillbank Terrace, Edinburgh. Full of character and charm, these beautifully restored three storey townhouses benefit from high ceilings and impressive proportions, bringing together contemporary comfort and period charm.
At Craighouse, some of Edinburgh's most magnificent historic buildings nestle in a vast expanse of parkland, surrounded by mature trees, offering panoramic views across this world famous city. Arguably, the most magnificent is New Craig, the masterpiece at the centre of Craighouse. Rising majes...
The LAYFORD - This FIVE BEDROOM home has a TRADITIONAL BAY WINDOW which gives the lounge an elegant appeal, complementing a superb L-SHAPED DINING AND FAMILY ROOM that opens on to the garden, and extends into the KITCHEN WITH SEPARATE LAUNDRY ROOM. Two of the five bedrooms are en-suite, and one...
You'll find plenty of space for the whole family in the Harris. Downstairs features a large living room, study and WC, along with an open-plan kitchen/dining/family area and utility room; both providing access to the garden. Upstairs, there are four double bedrooms, with an en suite shower room t...
The ALFORD offers instant appeal with the LOUNGE, and KITCHEN DINING offering the flexibility to form one single space. Sharing the downstairs is a LAUNDRY ROOM, downstairs WC and DOUBLE GARAGE. Upstairs, TWO BEDROOMS ARE EN-SUITE, and A WALK-IN DRESSING AREA adds a luxury touch to the principal ...
**VISIT OUR SHOW APARTMENT TODAY** Sciennes Apartment Central 09 - Sciennes Road, Edinburgh. Comprising 21 stylish apartments within the historic red sandstone building, these 1, 2 & 3 bedroom properties benefit from high ceilings and impressive proportions, with lift access to all floors.
*ASK US TODAY ABOUT OUR OFFERS* The Lockwood – An elegant DETACHED four-bedroom home. With OPEN PLAN family living in mind, the kitchen/dining room features FRENCH DOORS to the GARDEN. The SEPARATE lounge is perfect for unwinding. Upstairs is the PRINCIPAL BEDROOM with EN-SUITE. BEDROOM 2 with EN...
The home boasts an open, flexible layout of the kitchen and dining room, with its French doors and convenient self-contained laundry space. It offers both a relaxed family area and a great space for entertaining. The en-suite principal bedroom includes a built-in wardrobe, and the fourth bedroom...
The Jackwood – An elegant DETACHED four-bedroom home. With OPEN PLAN family living in mind, the kitchen/dining room features FRENCH DOORS to the GARDEN. The SEPARATE lounge is perfect for unwinding. Upstairs is the PRINCIPAL BEDROOM with EN-SUITE. BEDROOM 2 with EN-SUITE and HOME OFFICE SPACE. GA...
*ASK US TODAY ABOUT OUR OTHER OFFERS* The Greenwood four-bedroom home. French doors add a premium touch to the OPEN PLAN FAMILY KITCHEN and DINING ROOM. Sharing the ground floor is a bay-windowed LOUNGE. Upstairs there are four bedrooms and bathroom. The PRINCIPAL BEDROOM features an EN-SUITE.
*WE HAVE A RANGE OF FANTASTIC OFFERS AVAILABLE, GET IN TOUCH TODAY TO FIND OUT MORE* The Maplewood - DETACHED family home with OPEN PLAN KITCHEN /FAMILY DINING. Separate lounge, with feature BAY WINDOW. Principal bedroom with EN-SUITE. Flexible HOME OFFICE space.
The Brookwood - four-bedroom home, with SEPARATE STUDY, OPEN PLAN KITCHEN and DINING ROOM, with French doors to the garden. Upstairs, the PRINCIPAL BEDROOM with EN-SUITE and WALK-IN WARDROBE and further three bedrooms are ideal for any family.
The elegantly proportioned exterior reflects the immense prestige of this exceptional family home. From the lounge's bay window to the feature staircase with half landing, from the french doors of the dining room to the en-suite shower in the principal bedroom, comfort is combined with visual ap...
