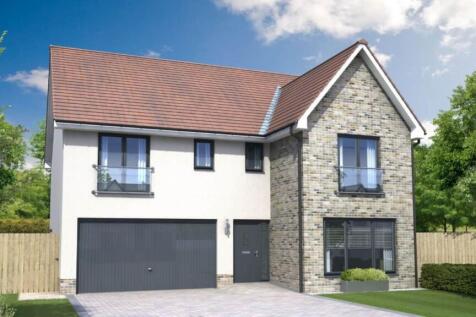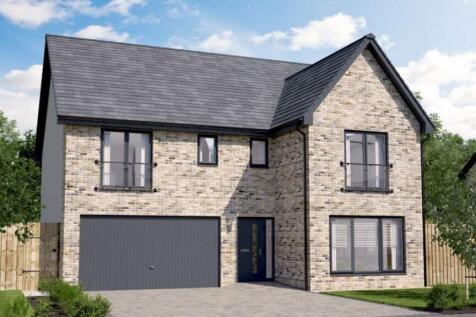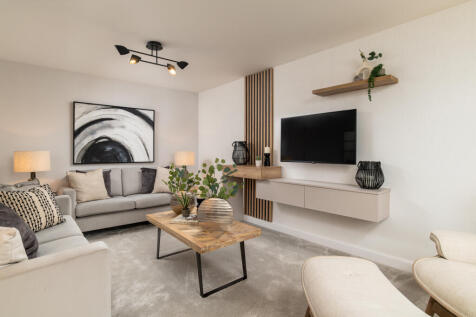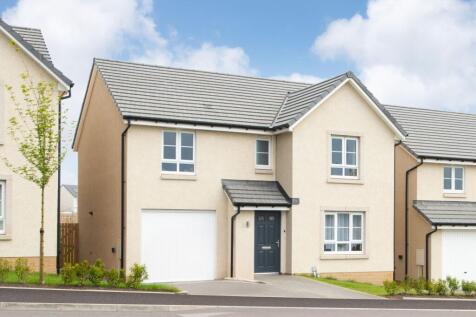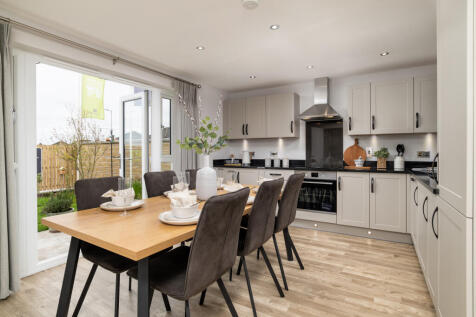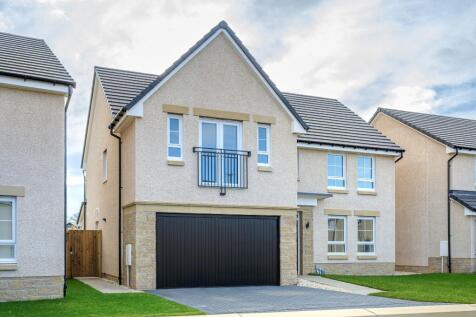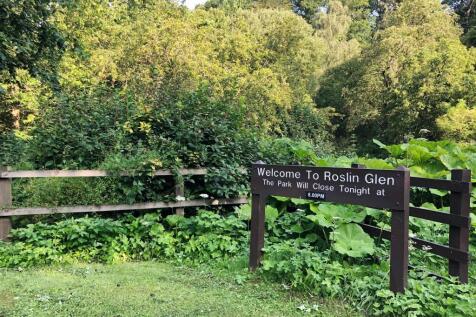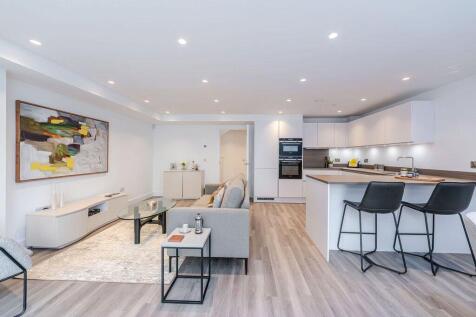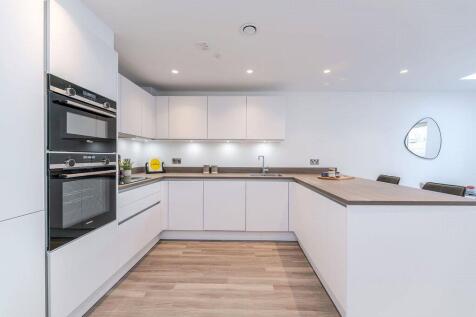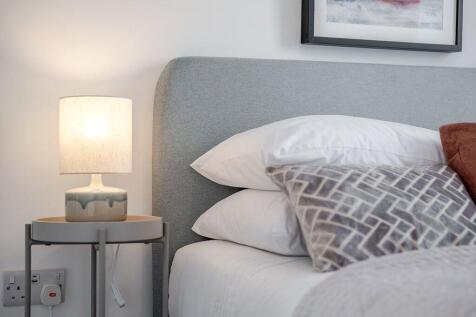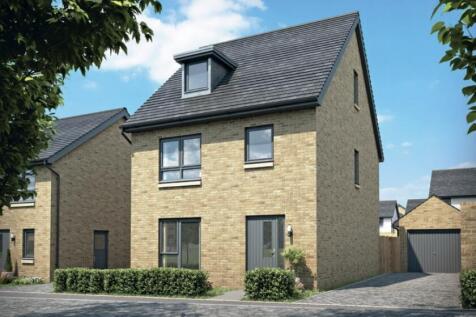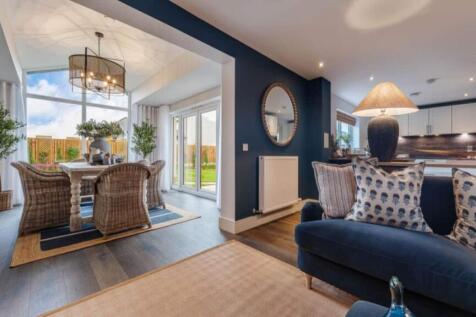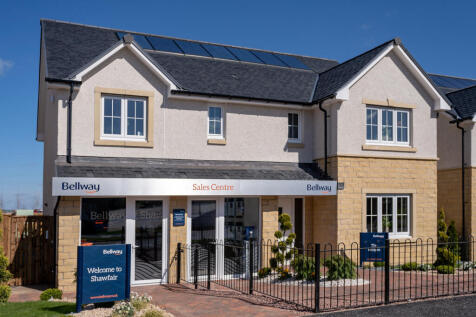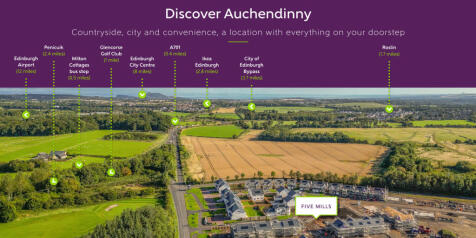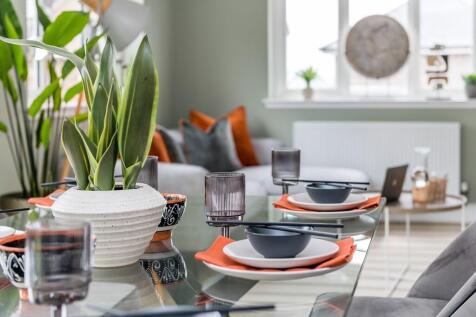New Homes and Developments For Sale in Edinburgh and Lothian
The Mackintosh Garden Room is a DETACHED FAMILY HOME offering 1,980 SQUARE FEET of living space and an INTEGRATED DOUBLE GARAGE. The downstairs space comprises a light and spacious OPEN PLAN KITCHEN and dining area to the back of the home, which leads into the STATEMENT GARDEN ROOM, offering floo...
At Craighouse, some of Edinburgh's most magnificent historic buildings nestle in a vast expanse of parkland, surrounded by mature trees, offering panoramic views across this world famous city. Arguably, the most magnificent is New Craig, the masterpiece at the centre of Craighouse. Rising majes...
The Mackintosh Garden Room is a DETACHED FAMILY HOME offering 1,980 SQUARE FEET of living space and an INTEGRATED DOUBLE GARAGE.The downstairs space comprises a light and spacious OPEN PLAN KITCHEN and dining area to the back of the home, which leads into the STATEMENT GARDEN ROOM, offering floor...
As you enter the home you will find a spacious lounge overlooking the front garden. Further down the hall, you will find an open-plan kitchen/dining/family area with French doors out to the back garden. A useful utility room and WC can also be found on the ground floor. All four double bedrooms a...
As you enter the home you will find a spacious lounge overlooking the front garden. Further down the hall, you will find an open-plan kitchen/dining/family area with French doors out to the back garden. A useful utility room and WC can also be found on the ground floor. All four double bedrooms a...
Downstairs you will be welcomed through a hallway featuring a WC and storage cupboard. To one side, you will find an open-plan kitchen/dining/family area, utility room and French doors leading out to the garden and to the other side, you will find a lounge. Four double bedrooms are upstairs, alon...
On the ground floor of the Colville, you will find a spacious lounge, dining room, an open-plan kitchen with breakfast bar and family area. There is also a downstairs WC, utility room adjacent to the kitchen which has access to the integral double garage. An elegant main bedroom with Juliet balco...
A beautiful detached villa by Cala Homes, forming part of the prestigious Millgate Lawns development in the popular village of Winchburgh. Close to local amenities and transport links this property boasts Cala’s high specification throughout alongside well proportioned accommodation, making The C...
The hallway in The Campsie leads to the lounge and further along is the open-plan kitchen/dining area which opens onto the garden via French doors. On the first floor, you will find two double bedrooms, one with an en suite, a single bedroom and a family bathroom. The top floor is dedicated to th...
PART EXCHANGE AVAILABLE & FULL LBTT PAID WORTH OVER £30,000! LUXURY FLOORING PACKAGE & EXTRAS INCLUDED. The beautifully designed Leonardo Garden Room is a welcoming detached family home offering almost 1900 SQUARE FEET OF LIVING SPACE with a SEPARATE DOUBLE GARAGE. The downstairs area comp...
The LAYFORD - This FIVE BEDROOM home has a TRADITIONAL BAY WINDOW which gives the lounge an elegant appeal, complementing a superb L-SHAPED DINING AND FAMILY ROOM that opens on to the garden, and extends into the KITCHEN WITH SEPARATE LAUNDRY ROOM. Two of the five bedrooms are en-suite, and one...
Save thousands with Ashberry. The Sheringham is a new, chain free & energy efficient home with a large OPEN-PLAN kitchen/dining area, French doors & FOUR double bedrooms with a dressing area & en-suite to bed 1, plus a 10-year NHBC Buildmark policy^



