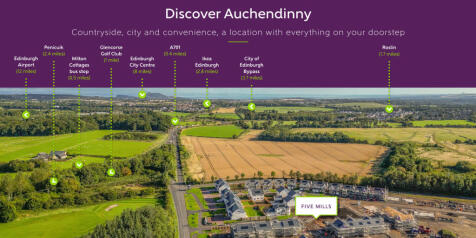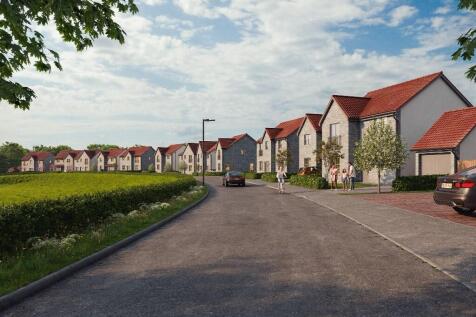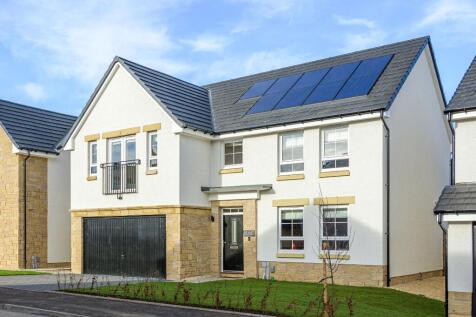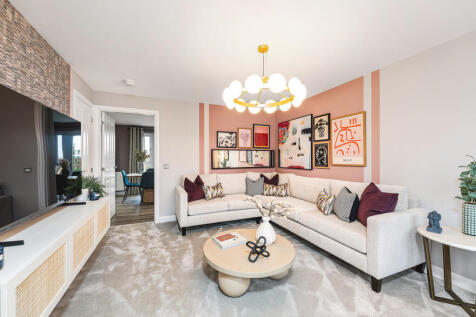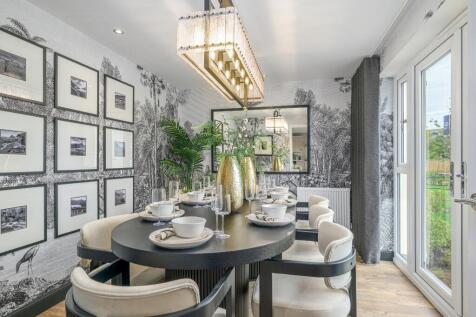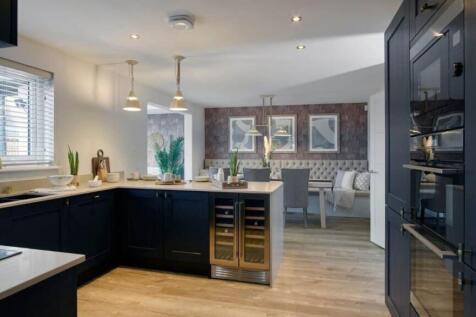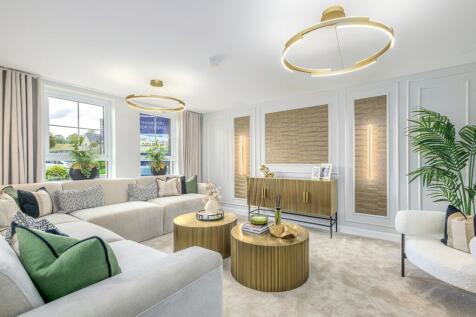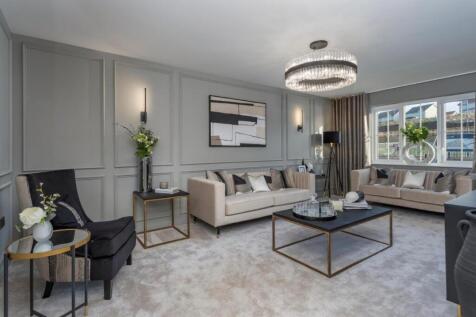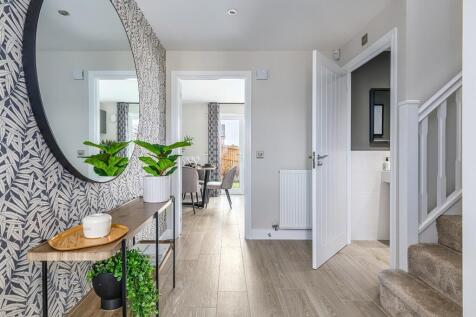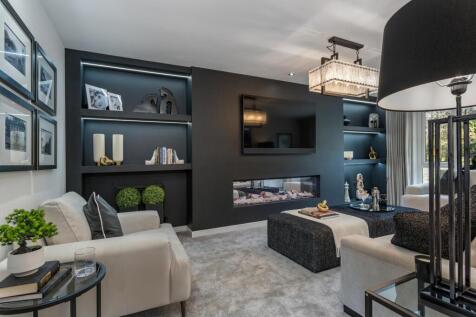New Homes and Developments For Sale in Edinburgh and Lothian
This impressive family home is designed for modern living with a spacious lounge, and a dining room with access to the back garden. The hub of the home is a generous open-plan kitchen with breakfast and family areas also leading to the garden via French doors. An elegant main bedroom with Juliet ...
Save thousands with Ashberry. The Sheringham is a new, chain free & energy efficient home with a large OPEN-PLAN kitchen/dining area, French doors & FOUR double bedrooms with a dressing area & en-suite to bed 1, plus a 10-year NHBC Buildmark policy^
Save thousands with Bellway. The Sunningdale is a new, chain free & energy efficient home with a 10-year NHBC Buildmark policy^ & OPEN-PLAN living & French doors, utility room & garage. Bedroom 1 features Juliet balcony/fitted wardrobes/EN-SUITE.
This family home has an open-plan kitchen/dining/family area with French doors to your back garden. Downstairs also features a large lounge with French doors, a separate dining room and study - perfect for working from home. Upstairs you'll find the main bedroom with en suite and dressing area - ...
You'll find plenty of space for the whole family in the Harris. Downstairs features a large living room, study and WC, along with an open-plan kitchen/dining/family area and utility room; both providing access to the garden. Upstairs, there are four double bedrooms, with an en suite shower room t...
This impressive family home is designed for modern living with a spacious lounge, and a dining room with access to the back garden. The hub of the home is a generous open-plan kitchen with breakfast and family areas also leading to the garden via French doors. A utility room adjacent to the kitch...
The Cherrywood four-bedroom home. French doors add a premium touch to the OPEN PLAN FAMILY KITCHEN and DINING ROOM. Sharing the ground floor is a bay-windowed LOUNGE. Upstairs there are four bedrooms and bathroom. The PRINCIPAL BEDROOM features an EN-SUITE.
Save thousands with Ashberry. The Sauton is a new, chain free & energy efficient home with a DOUBLE garage & OPEN-PLAN kitchen/dining/family area and 4 double bedrooms with an en-suite to bedroom 1, plus a 10-year NHBC Buildmark policy^
Save thousands with Ashberry. The Sauton is a new, chain free & energy efficient home with a DOUBLE garage & OPEN-PLAN kitchen/dining/family area and 4 double bedrooms with an en-suite to bedroom 1, plus a 10-year NHBC Buildmark policy^
The Fenton is designed for family living, including a large, front aspect lounge with room for relaxing and entertaining. The open-plan fitted kitchen and dining area provides access to the rear garden, and for additional practicality this home also benefits from a separate utility room and downs...
On the ground floor of the Colville, you will find a spacious lounge, dining room, an open-plan kitchen with breakfast bar and family area. There is also a downstairs WC, utility room adjacent to the kitchen which has access to the integral double garage. An elegant main bedroom with Juliet balco...
The Lawrie Garden Room is a DETACHED FAMILY HOME with INTEGRATED GARAGE, offering 1,850 SQUARE FEET of living space. The downstairs space comprises a light and spacious OPEN PLAN KITCHEN and dining area which leads into the STATEMENT GARDEN ROOM, with floor to ceiling CATHEDRAL STYLE WINDOWS and ...
This impressive family home is designed for modern living with a spacious lounge, and a dining room with access to the back garden. The hub of the home is a generous open-plan kitchen with breakfast and family areas also leading to the garden via French doors. A utility room adjacent to the kitch...
Save thousands with Bellway. The Sunningdale is a new, chain free & energy efficient home with a 10-year NHBC Buildmark policy^ & OPEN-PLAN living & French doors, utility room & garage. Bedroom 1 features Juliet balcony/fitted wardrobes/EN-SUITE.
£24,999 worth of moving offers to use towards LBTT, deposit or mortgage payments. Part Exchange also available & over £8,000 worth of upgrades included. Offering great kerb appeal, the four bedroom Maxwell has plenty of space for the whole family.
Save thousands with Ashberry. The Sauton is a new, chain free & energy efficient home with a DOUBLE garage & OPEN-PLAN kitchen/dining/family area and 4 double bedrooms with an en-suite to bedroom 1, plus a 10-year NHBC Buildmark policy^
This impressive home is designed for modern living with a spacious lounge, separate dining room and open-plan kitchen/dining/family area with breakfast bar and French doors to the back garden. A utility room just off the kitchen has access to the integral garage. The main bedroom with Juliet balc...



