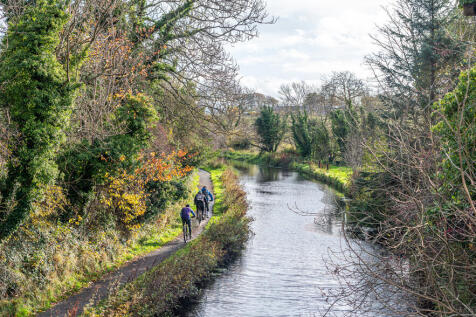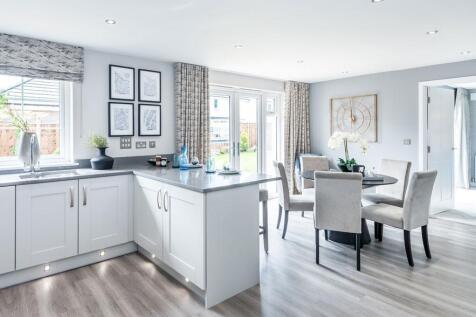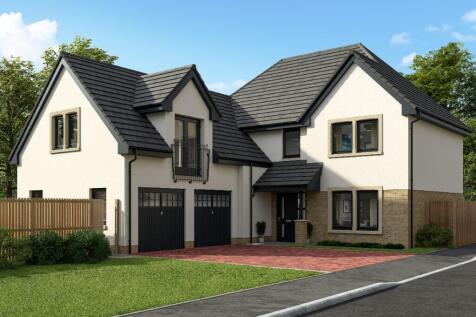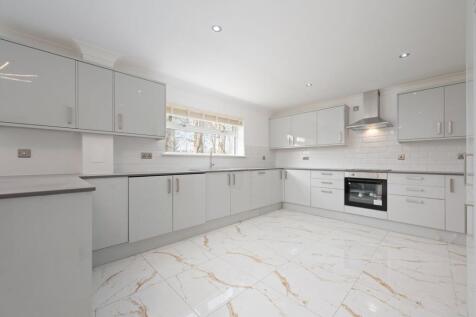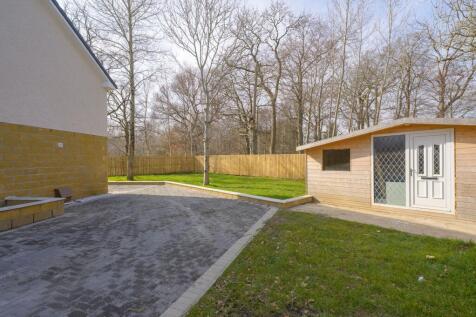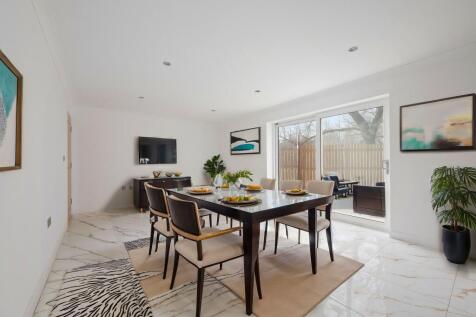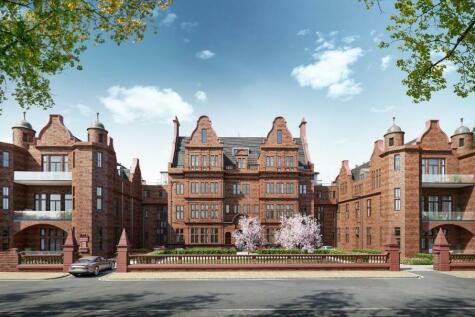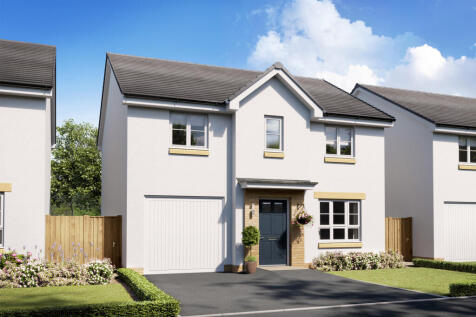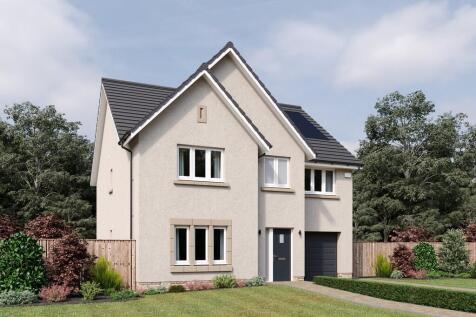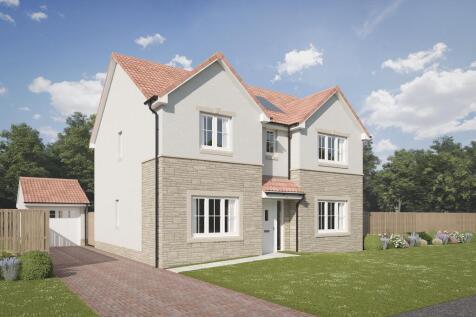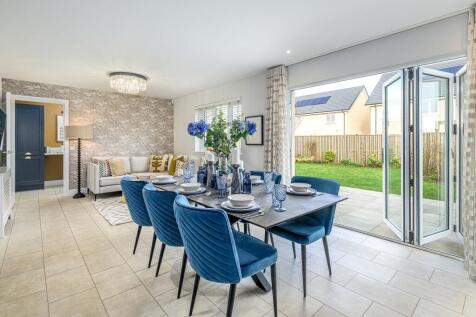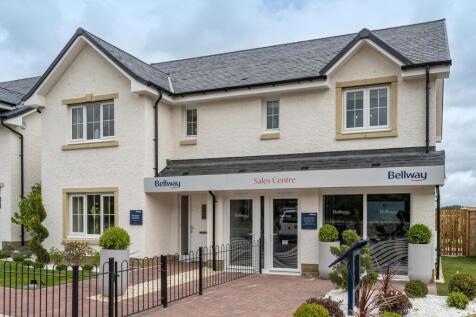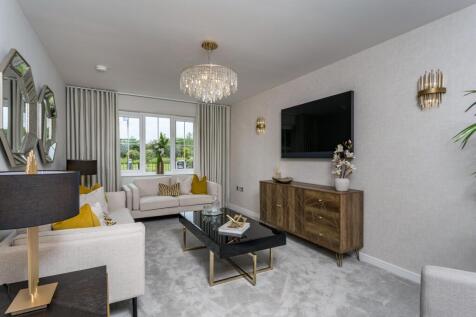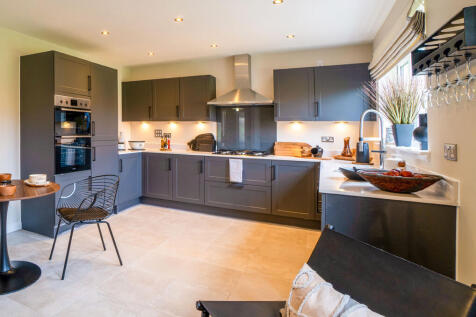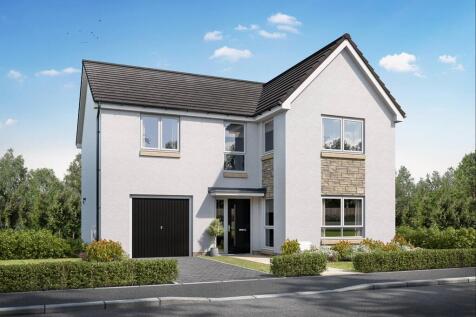New Homes and Developments For Sale in Edinburgh and Lothian
The Durris is a spacious three bedroom townhouse. The front-aspect lounge comfortably seats the entire family, while there's ample space in the kitchen to dine together. The kitchen opens up to the rear garden and provides access to the utility space. The first floor has two double bedrooms and a...
This impressive home is designed for modern living with a spacious lounge, separate dining room and open-plan kitchen/dining/family area with breakfast bar and French doors to the back garden. A utility room just off the kitchen has access to the integral garage. The main bedroom with Juliet balc...
Help to move? Let's talk... Full LBTT paid* (which could equate to a saving of £23,349) plus flooring, turf & blinds. Generous bedrooms, EV charging provision and Cala's high specification. Excellent commuter links plus and Almondell and Calderwood Country Park on yo...
The ALFORD offers instant appeal with the LOUNGE, and KITCHEN DINING offering the flexibility to form one single space. Sharing the downstairs is a LAUNDRY ROOM, downstairs WC and DOUBLE GARAGE. Upstairs, TWO BEDROOMS ARE EN-SUITE, and A WALK-IN DRESSING AREA adds a luxury touch to the principal ...
**VISIT OUR SHOW APARTMENT TODAY** Sciennes Apartment Central 09 - Sciennes Road, Edinburgh. Comprising 21 stylish apartments within the historic red sandstone building, these 1, 2 & 3 bedroom properties benefit from high ceilings and impressive proportions, with lift access to all floors.
If you're looking for a more spacious home, the Fenton could be perfect for you. You will find a front-facing lounge which leads to an open-plan kitchen/dining area featuring a patio door to the garden as well as a utility room and WC. All four double bedrooms are upstairs, with the main bedroom ...
This impressive, detached family home has a generous open-plan kitchen with dining space and dedicated breakfast area, which leads to the garden via French doors. The spacious lounge - perfect for entertaining and relaxing - also leads to the garden. A home office/study and separate utility room ...
This impressive family home is designed for modern living with a spacious lounge, and a dining room with access to the back garden. The hub of the home is a generous open-plan kitchen with breakfast and family areas also leading to the garden via French doors. An elegant main bedroom with Juliet ...
Help to move? Let's talk... full LBTT paid* (which could equate to a saving of £22,349) plus Part Exchange, flooring, turf, lights & blinds available on this high specification family home boasting 1,817 sq. ft. Two train stations nearby and Livingston Designer Outlet on y...
Save thousands with Bellway. The Burgess is a new, chain free & energy efficient home featuring an OPEN-PLAN kitchen/breakfast/dining area, utility room & French doors. Plus 4 double bedrooms and 2 EN-SUITES & a 10-year NHBC Buildmark policy^
Save up to £20,000 with Bellway. The Burgess is a new, chain free & energy efficient home featuring an OPEN-PLAN kitchen/breakfast/dining area, utility room & French doors. Plus 4 double bedrooms and 2 EN-SUITES & a 10-year NHBC Buildmark policy^


