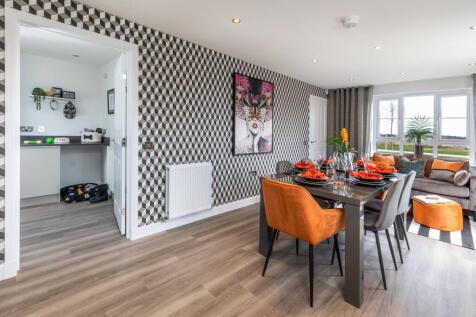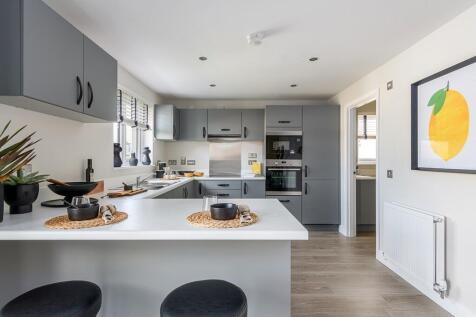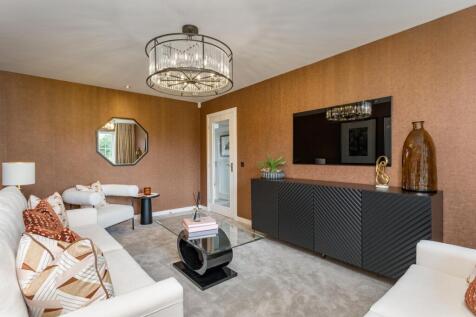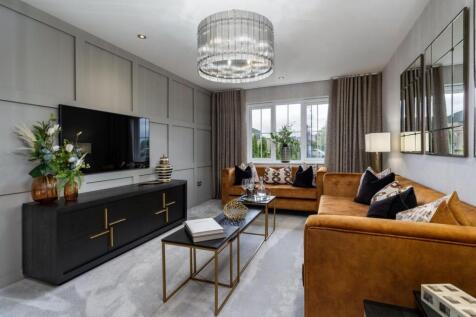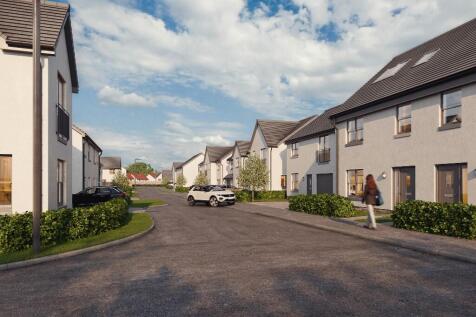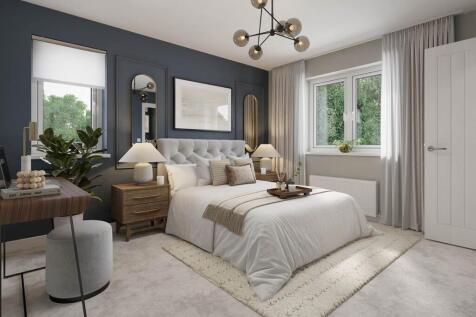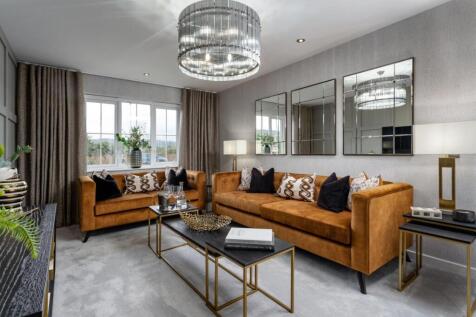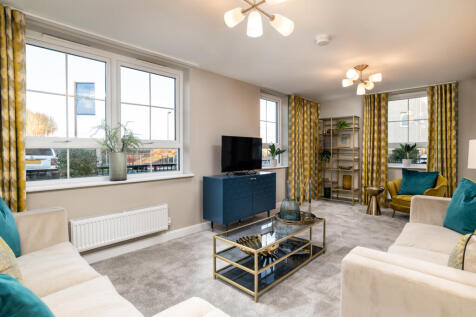New Homes and Developments For Sale in Edinburgh and Lothian
Designed over three storeys, The Stewarton is a great home for a growing family looking for more space. You will find the open-plan kitchen/lounge/dining area which opens out onto the garden via French doors on the ground floor. On the first floor, there are two double bedrooms and the family bat...
The Kenwood is as practical as it is stylish. From the elegant LOUNGE, to the OPEN PLAN KITCHEN DINING ROOM forming a natural hub for family life. Upstairs offers space for a HOME OFFICE. The principal bedroom features an EN-SUITE. JACK AND JILL ENSUITE TO BEDROOMS 3 & 4.
Downstairs, you will be welcomed through a hallway featuring a WC and storage cupboard. To one side, you will find a kitchen/dining/family area, utility room and French doors leading out to the garden and to the other side, you will find a lounge. Four double bedrooms are upstairs, along with an ...
Downstairs, you will be welcomed through a hallway featuring a WC and storage cupboard. To one side, you will find a kitchen/dining/family area, utility room and French doors leading out to the garden and to the other side, you will find a lounge. Four double bedrooms are upstairs, along with an ...
Save thousands with Bellway. The Muirfield is a new, chain free & energy efficient home featuring an OPEN-PLAN kitchen/breakfast area with French doors & 4 double bedrooms, with an EN-SUITE to bedroom 1 & 2, plus a 10-year NHBC Buildmark policy^
Save thousands with Ashberry. The Addington is a new, chain free & energy efficient home with an OPEN-PLAN kitchen/breakfast area, French doors, plus 3 double bedrooms and 1 single, an EN-SUITE to bedrooms 1 and 2 & a 10-year NHBC Buildmark policy^.
The Falkland is perfect for a growing family looking for more space. Downstairs features a spacious lounge, open-plan kitchen/dining/family area with access to the back garden through French doors, utility room and WC. Four double bedrooms can be found upstairs, with two of the bedrooms featuring...
Save thousands with Ashberry. The Addington is a new, chain free & energy efficient home with an OPEN-PLAN kitchen/breakfast area, French doors, plus 3 double bedrooms and 1 single, an EN-SUITE to bedrooms 1 and 2 & a 10-year NHBC Buildmark policy^.
2 BEDROOM HOUSE Slater Hogg & Howison are pleased to present The Grange at Rosslynlee, a beautiful new development located in the heart of Midlothian. The development includes 64 spacious townhouses and apartments, each with its own character. It is ideal for buyers looking to enj...
Full LBTT paid worth £15,850 & we can help you sell your home with Easymover. Plus, £3,000 towards your kitchen choice!*. The Chalham is a modern four-bedroom home with an integral garage and has been designed with families and couples in mind.
Help to move? Let’s talk... 5% deposit paid plus 50% LBTT contribution, flooring, lights & blinds on this energy-efficient home with flexible living across three floors. Generous bedrooms, an integral single garage and private driveway with EV charging provision.
Save thousands with Bellway. The Avondale is a new, chain free & energy efficient home with an OPEN-PLAN kitchen/dining area & utility room, garage and 3 double bedrooms with TWO en-suites & Juliet balcony, plus a 10-year NHBC Buildmark policy^
The Ralston is a detached family home with a detached single garage. On the ground floor, you will find a lounge, WC, an open-plan kitchen/dining/family area featuring a breakfast bar and French doors to the garden, as well as an adjoining utility room. Heading upstairs, you will find four double...
£21,150 worth of tailored offers or Part Exchange available. Plus, upgrades worth over £10,100! Prime location with large back garden and overlooking green space. Offering great kerb appeal, the four bedroom Maxwell has plenty of space for the whole family.




