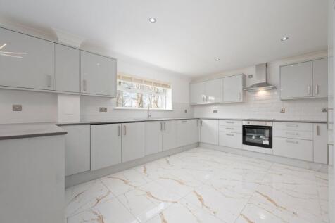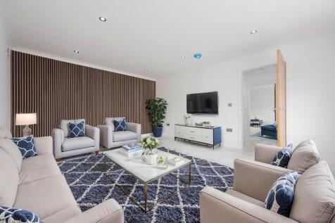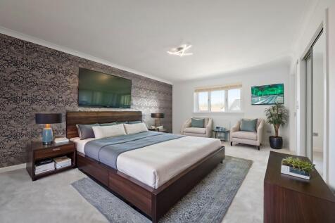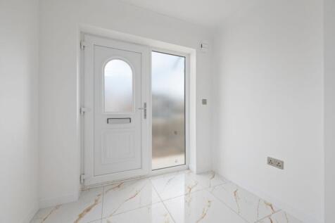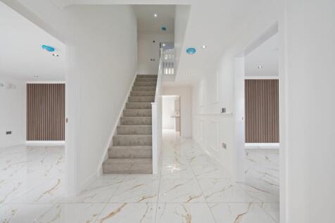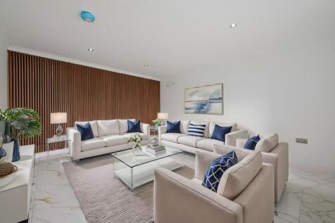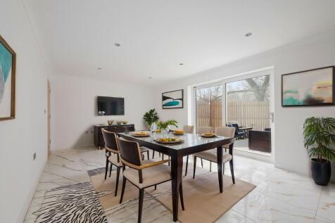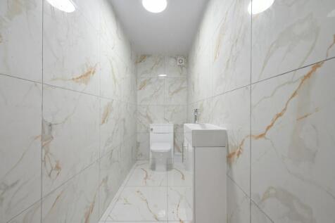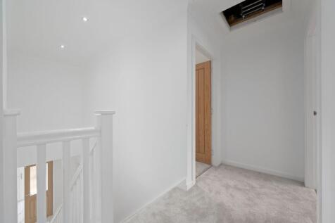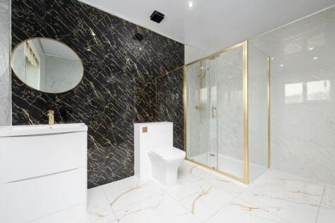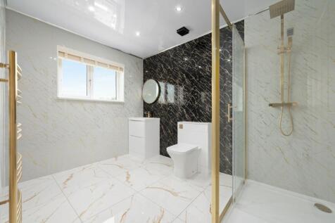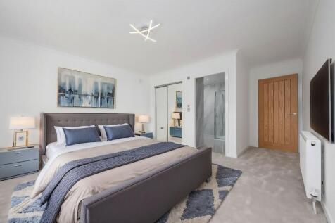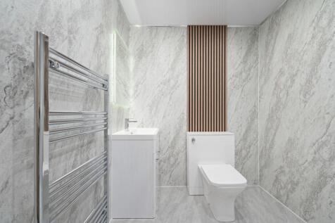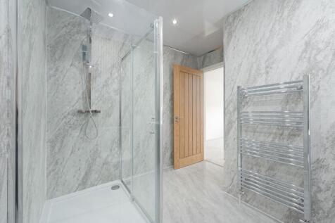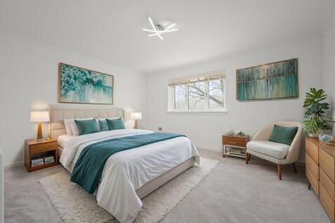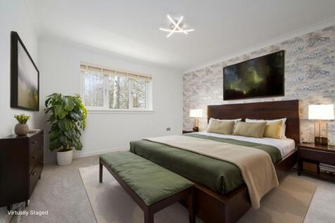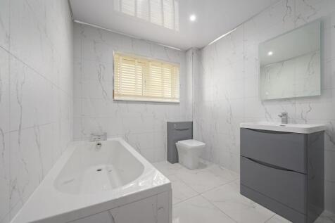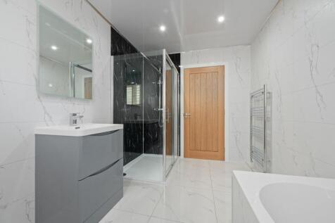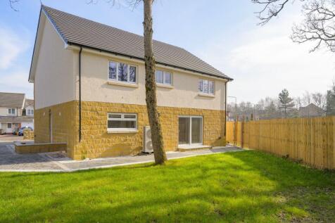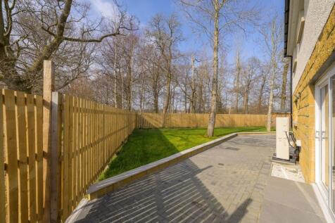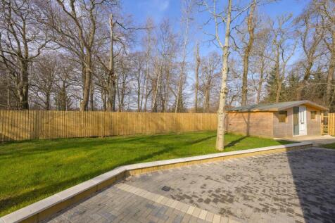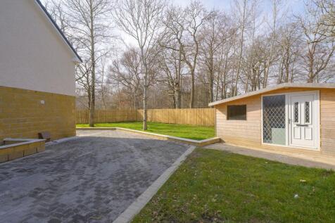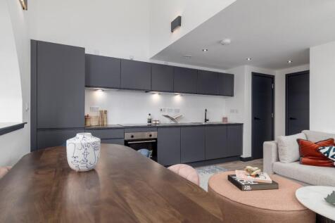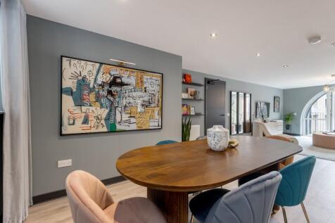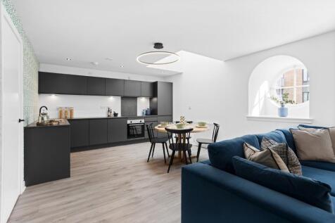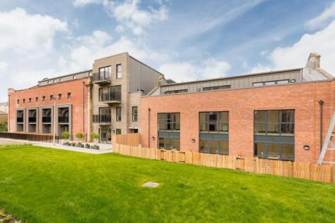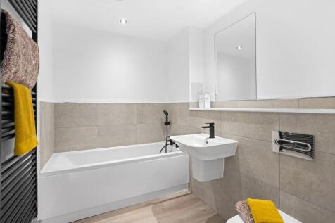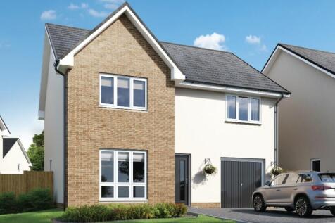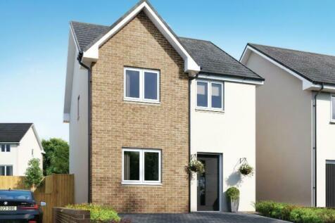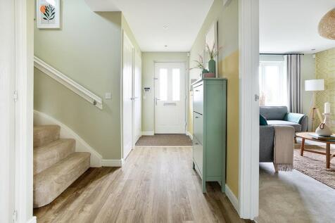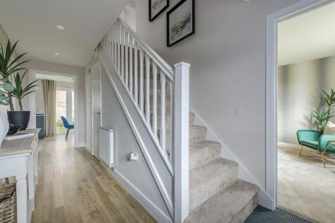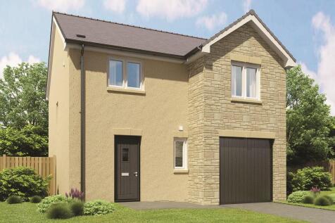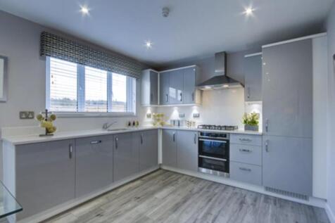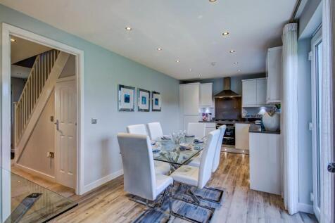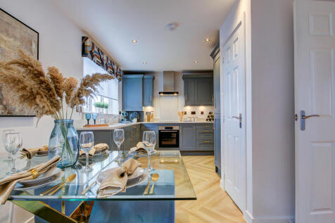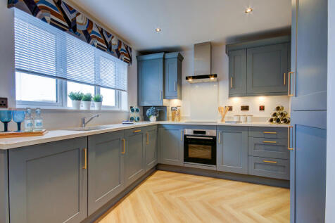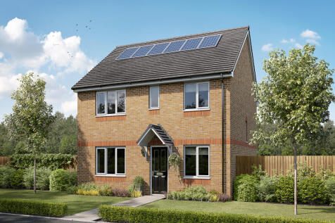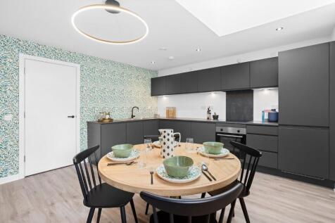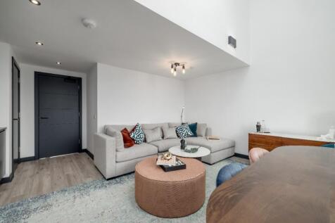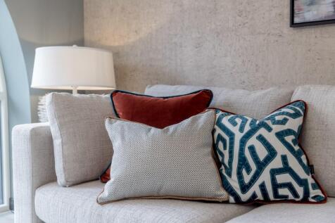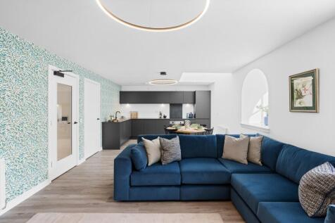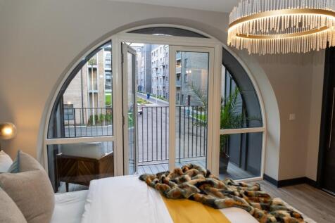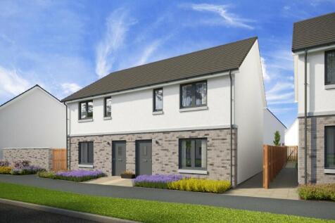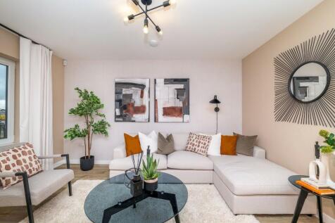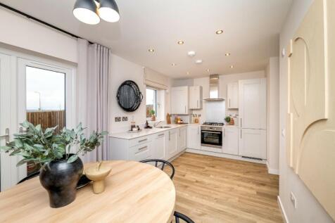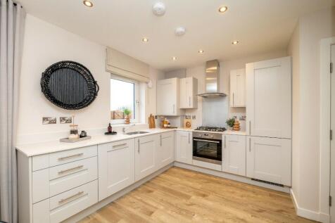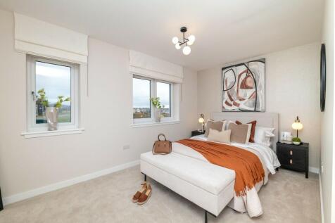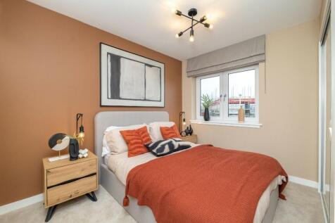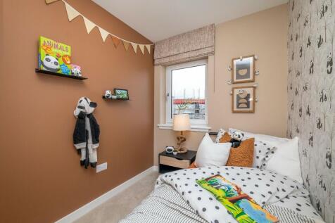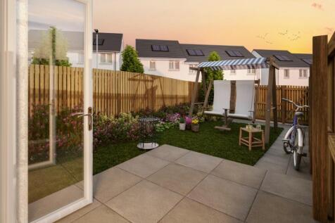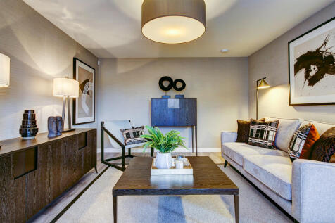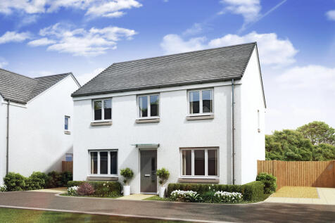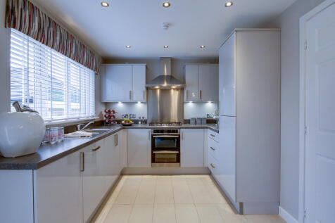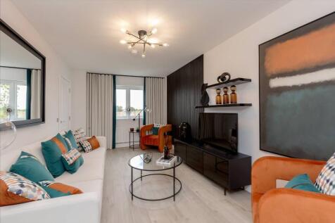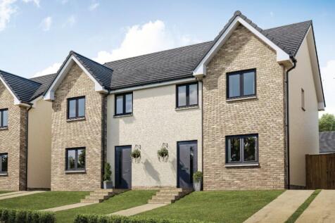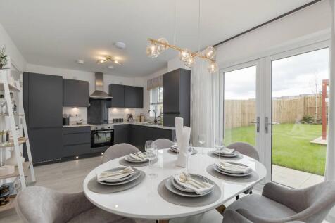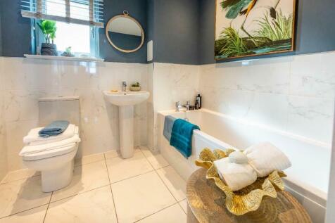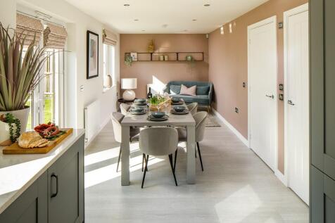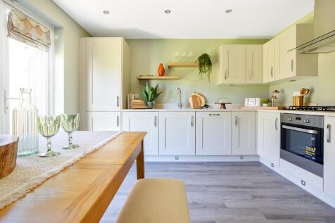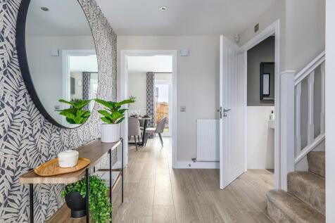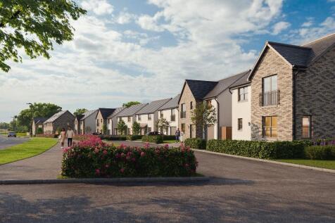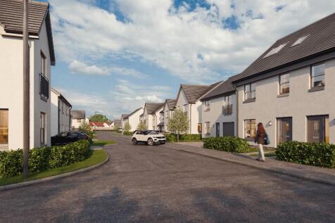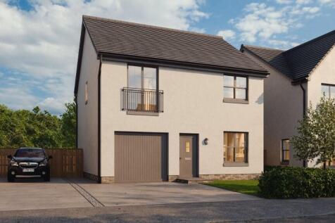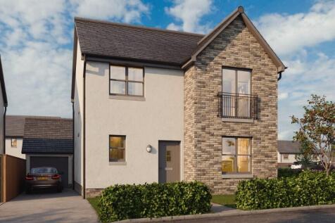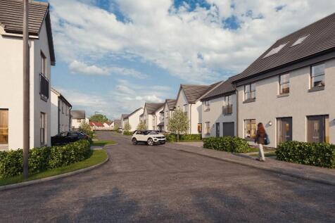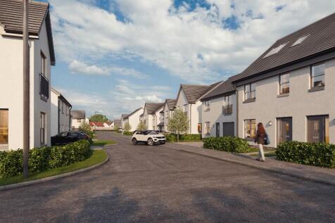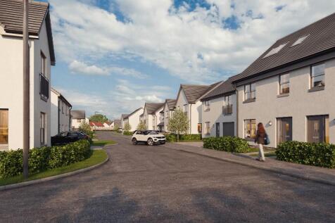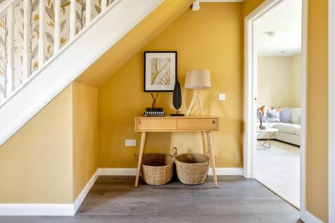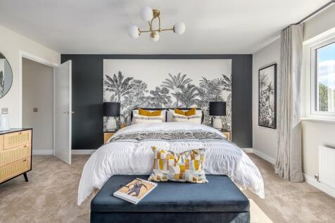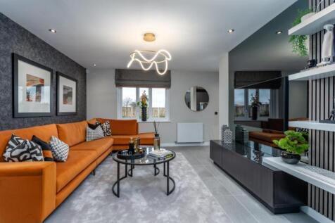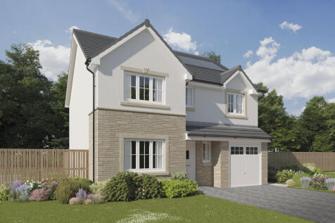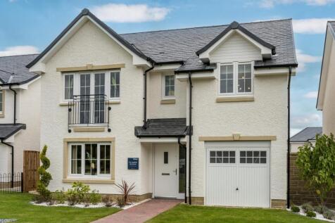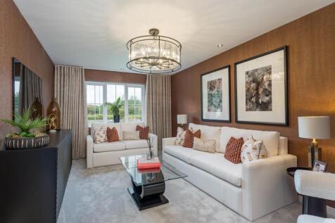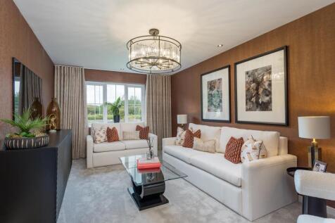New Homes and Developments For Sale in Edinburgh and Lothian
Make your move this year with 5% DEPOSIT CONTRIBUTION* when you reserve! Discover this Ready to MOVE unique apartment today - with charming round pivot windows, contemporary fitted kitchen and integrated appliances situated in the award-winning renovation.
We'll help you sell your home with Easymover & contribute towards your LBTT. Prime corner plot position overlooking green space. With 4 bedrooms and a sociable kitchen diner, the detached Fraser is perfect if you're looking for a little extra space.
Beautiful 4 Bedroom Detached Family Home Large Entrance Hallway,Seperate Lounge,Kitchen/Family Dining Area Seperate Utility with Back door and Integral Door to Single Garage Spacious Feature Upper Hallway Leading to 4 Bedrooms Main Ensuite and Family Bathroom with Seperate Bath and Shower Cubicle.
The Whithorn is a lovely four-bedroom family home that features a bright lounge with a triple window, a kitchen/dining room with French doors, a utility room and a downstairs cloakroom. Bedroom one is en suite, bedrooms two and three share a Jack and Jill bathroom and there's a family bathroom too.
Beautiful 4 Bedroom Detached Family Home Large Entrance Hallway,Seperate Lounge,Kitchen/Family Dining Area Seperate Utility with Back door and Integral Door to Single Garage Spacious Feature Upper Hallway Leading to 4 Bedrooms Main Ensuite and Family Bathroom with Seperate Bath and Shower Cubicle.
Reserve at West Craigs Green and we will contribute 5% towards your deposit, which could save you up to £18,750! And as an extra bonus, we'll also include flooring throughout your home! T&Cs apply. Please speak to our sales executive for more information.
The Warriston is the perfect home for larger families, with five bedrooms, three bathrooms, plenty of living space and the bonus of an integral garage. The Warriston features a front-aspect lounge, a large kitchen/dining room with direct access to the garden, a utility room and a useful cloakroom.
Wonderful 3 bedroom Dundonald semi detached townhouse is a fabulous property both inside and out. It is beautifully stylish with its' modern look and design and is perfect both for the discerning first time purchaser or for growing families. Lounge Kitchen Dining with Feature Bedroom on Third level.
Discounted legal fees AND 5% deposit paid! please call us in first instance for more details. Viewings STRICTLY by appointment only. Modern Three-Bedroom Semi-Detached Townhouse, elegantly proportioned living space. Full 10 year NHBC warranty. carpets and vinyl, turf and fencing included AND EARL...
A three story homes which features open plan kitchen/dining area, with French doors leading out to the garden, a spacious lounge, practical utility store and WC on the ground floor. Upstairs there are 3 bedrooms and family bathroom, and the top floor is dedicated to the luxurious principal bedroom.
A three story homes which features open plan kitchen/dining area, with French doors leading out to the garden, a spacious lounge, practical utility store and WC on the ground floor. Upstairs there are 3 bedrooms and family bathroom, and the top floor is dedicated to the luxurious principal bedroom.
The CARLTON - a striking THREE-BEDROOM home with SEPARATE LOUNGE, beautifully lit by windows at either end, shares the ground floor with a dual aspect kitchen featuring FRENCH DOORS in the DINING AREA leading to the garden. A SEPARATE LAUNDRY room aids household management, and there is a stunnin...

