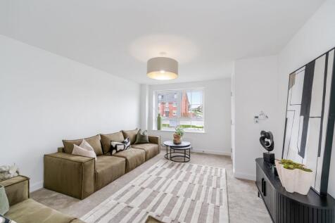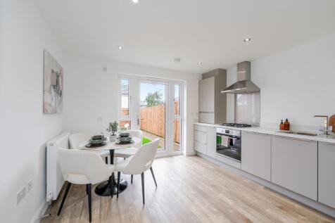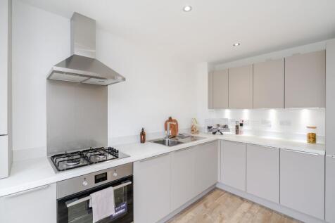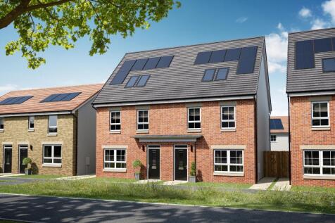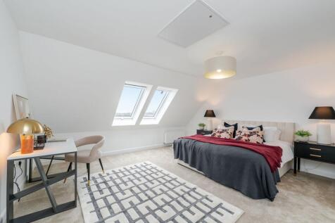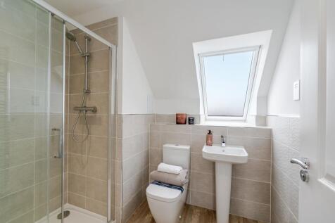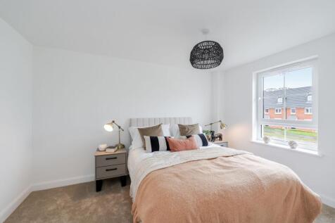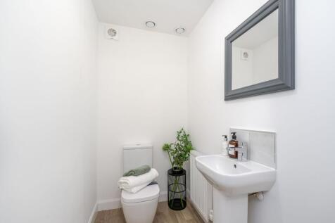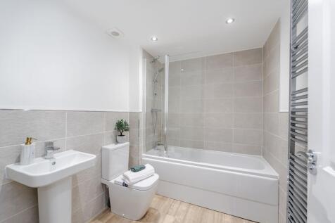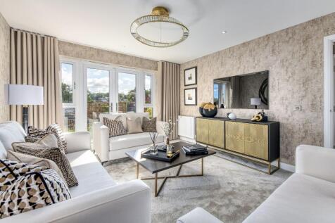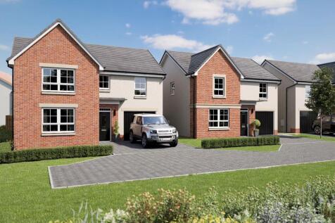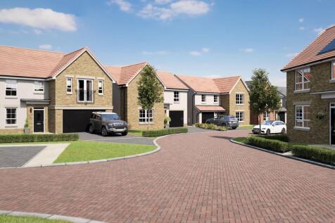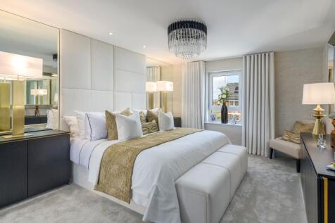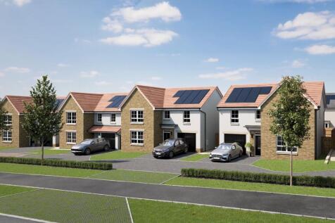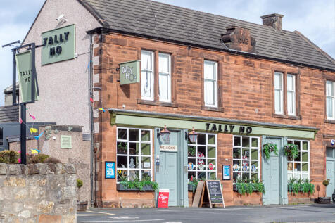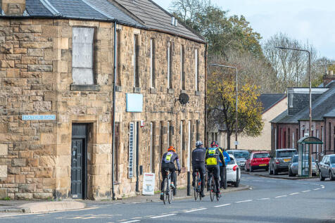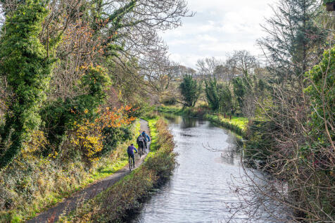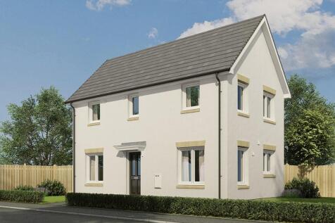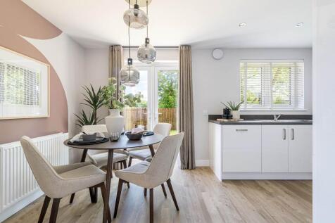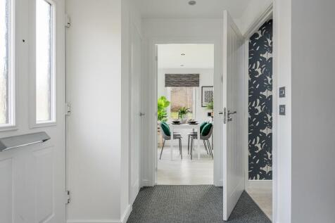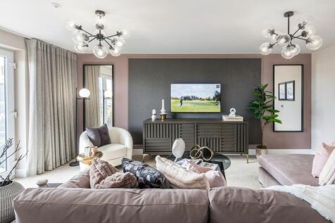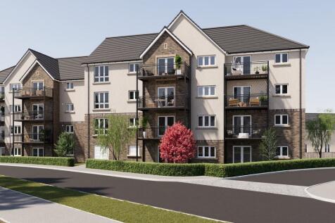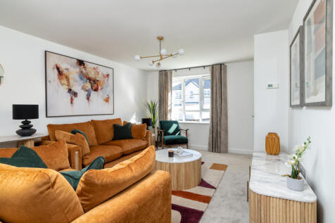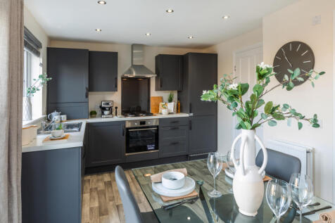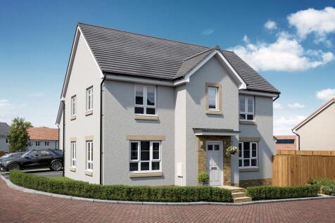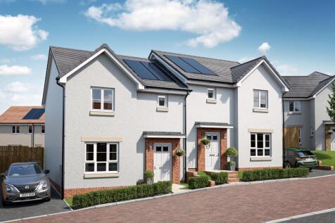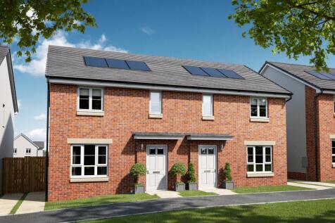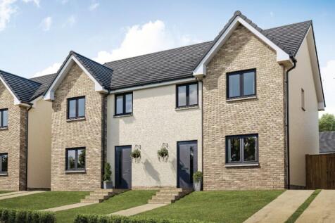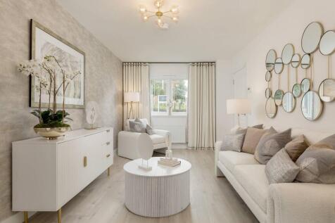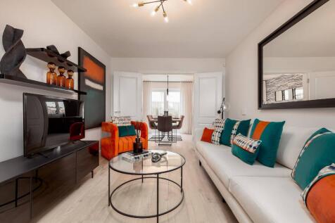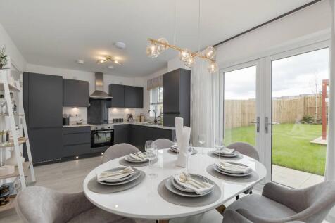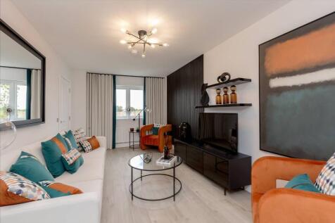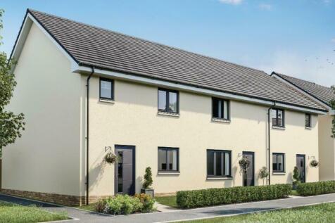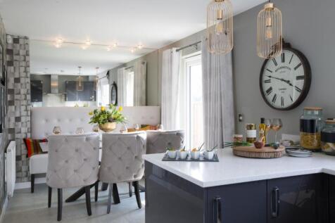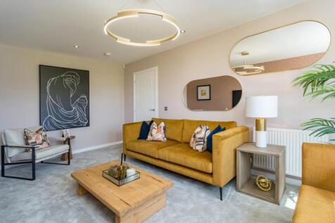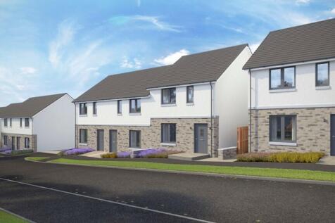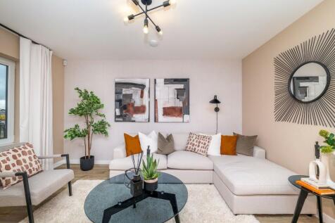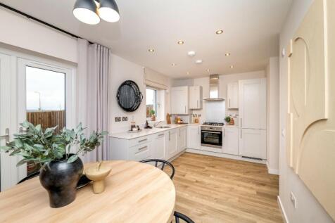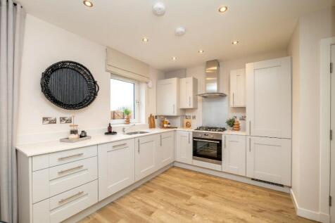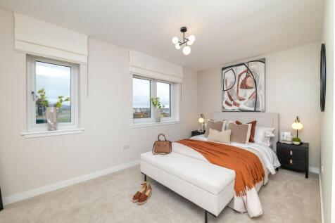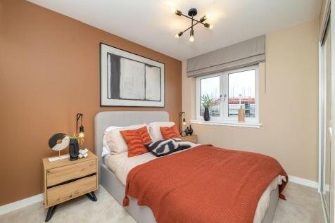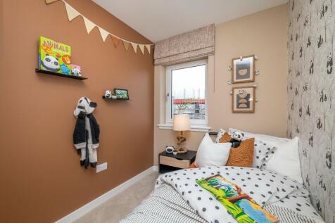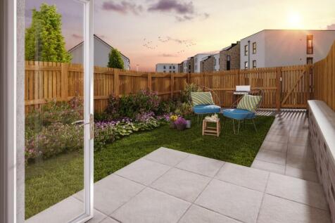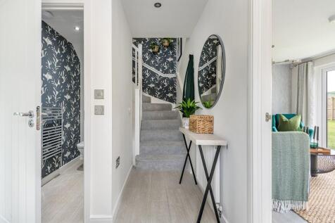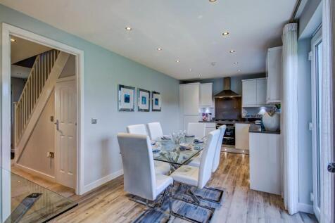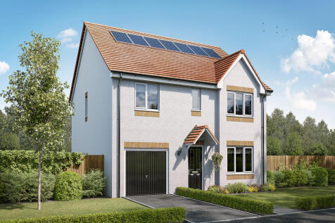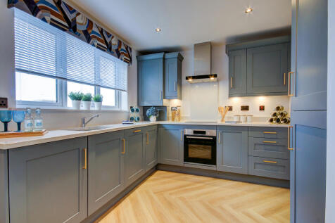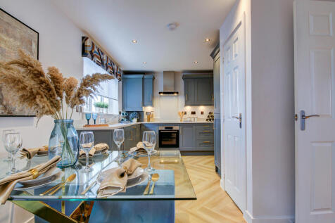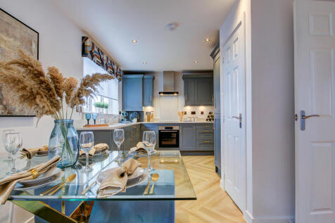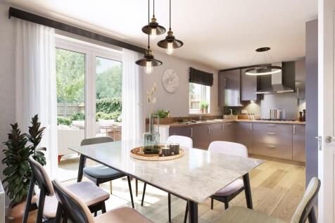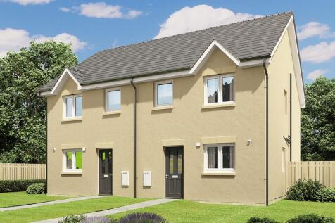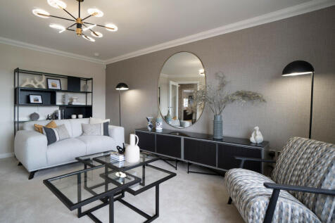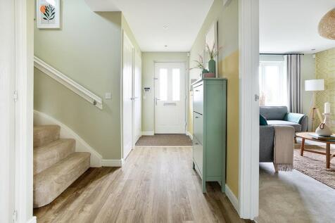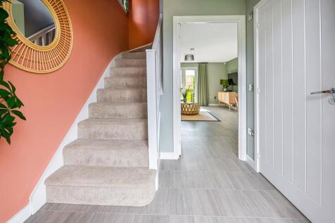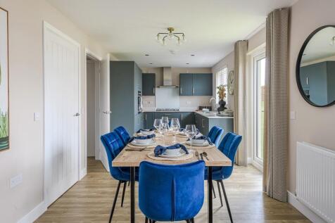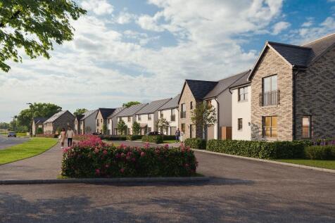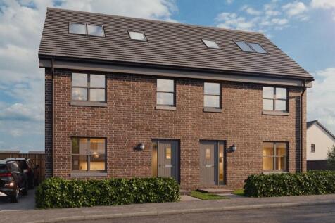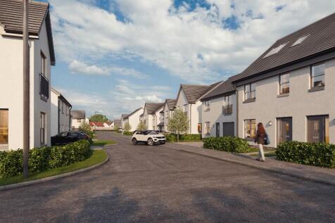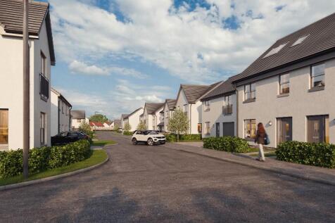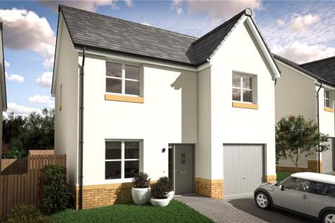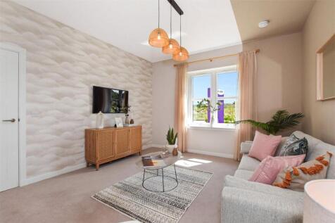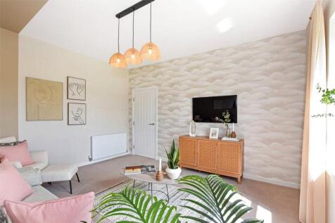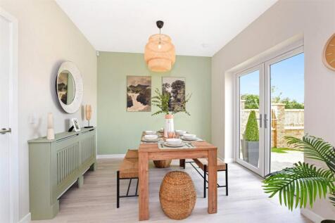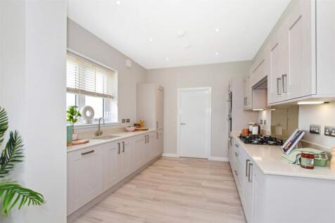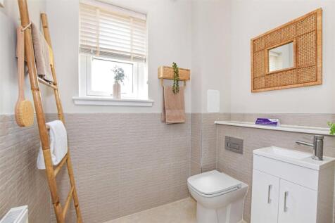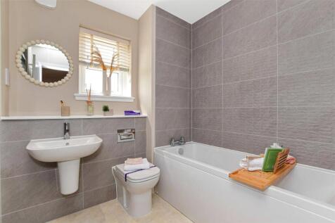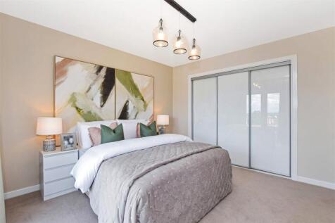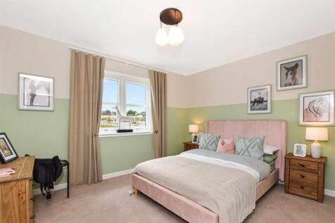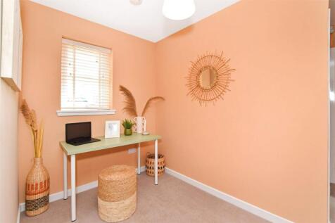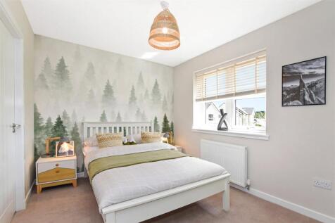New Homes and Developments For Sale in Edinburgh and Lothian
The Durris is a spacious three bedroom townhouse. The front-aspect lounge comfortably seats the entire family, while there’s ample space in the kitchen to dine together. The kitchen opens up to the rear garden and provides access to the utility space. The first floor has two double bedrooms and a...
The front-aspect lounge of the Durris, comfortably seats the entire family, while there’s ample space in the kitchen to dine together. The kitchen opens up to the rear garden and provides access to the utility space. The first floor has two double bedrooms and a family bathroom with separate show...
The kitchen is a perfect space for entertaining as its open-plan design includes a dining area and access to the back garden. The ground floor also offers a front-facing lounge, separate utility room and WC. Upstairs comprises four double bedrooms, with the main bedroom offering an en suite showe...
View of Bridges 3 Bed Semi Detached family home featuring Entrance Hallway WC - Large Lounge with Double Doors through to Dining / Kitchen with French Doors Leading to large back Garden Symphony Fitted Kitchen,Utility Room & Large Store.Upper Hallway leading to three bedrooms Bathroom Bed 1 Ensuite
View of Bridges 3 Bed Semi Detached family home featuring Entrance Hallway WC - Large Lounge with Double Doors through to Dining / Kitchen with French Doors Leading to large back Garden Symphony Fitted Kitchen,Utility Room & Large Store.Upper Hallway leading to three bedrooms Bathroom Bed 1 Ensuite
The Balerno is a beautifully proportioned four-bedroom home with an internal garage and a large kitchen and utility area with outside access. The lounge has French doors that lead out to the garden and there's a spacious front-aspect dining room. Upstairs, bedroom one benefits from a large en suite.
An impressive mid terrace townhouse forming part of the prestigious Rosebery Wynd development by Cala Homes in the picturesque town of South Queensferry. Offering well proportioned accommodation and Cala’s high specification throughout, this property is sure to have a wide appeal in the market. ...
The Thornton is a four-bedroom detached home with an integral garage. It has a living room, a kitchen/dining room leading to a utility room and a downstairs WC. The kitchen and utility room have outside access. There are four good-sized bedrooms. The master is en-suite and there’s a family bathroom.
SHOW HOMES OPEN THURSDAY - MONDAY 11AM - 5PM Barony Gardens, Bathgate features a stunning collection of properties - an exciting range of energy-efficient three and four bedroom detached, semi and terraced homes,. Plot 63/E is a 4 bed detached home with single integral garag...
Take advantage of our new Dream Move Package on selected homes across our developments in Scotland! This includes LBTT paid, £1,000 paid towards legal fees, a flooring package, fitted wardrobes and turf to rear garden! PLUS we'll also give you an extra bonus... a £1,000 retailer gift voucher o...
The Esk offers a practical and spacious layout across two floors. The ground floor has an open-plan dining providing a bright and functional space for cooking and entertaining, whilst upstairs offers 4 well-sized bedrooms offering versatility for family, guest or a home office.
PLOT 188 THE FORTH Reserve a Property at Wellwater Grove and we can personalise an offer that will help you move into your new home. Packages vary and can be tailored to suit your needs, such as up to 5% of the purchase price as a deposit contribution and what’s more we will incl...
