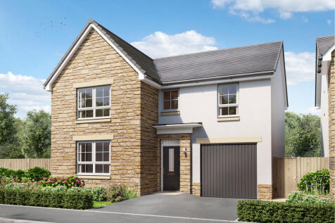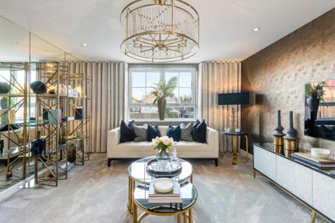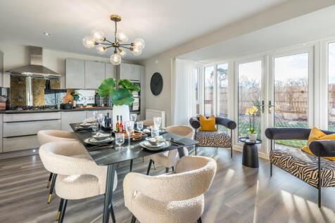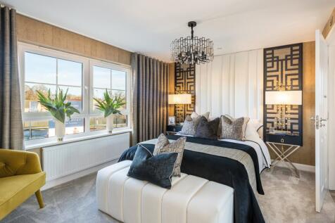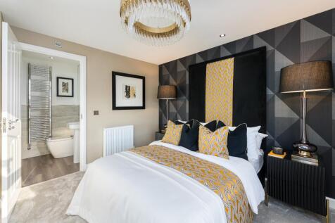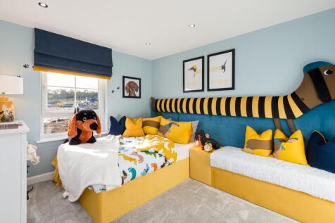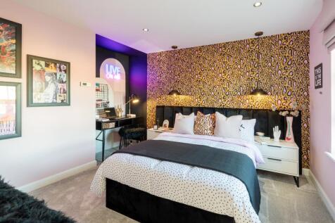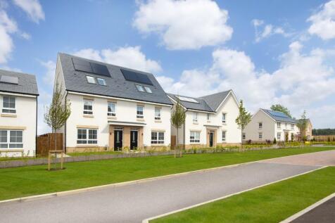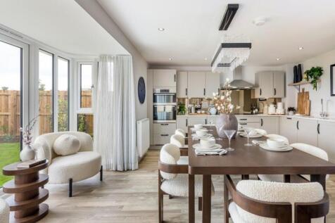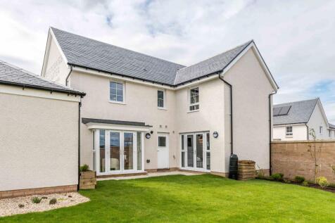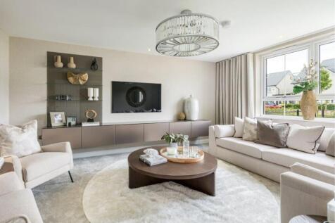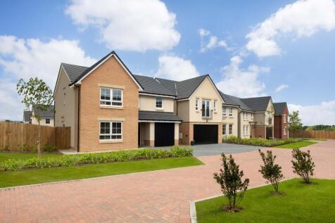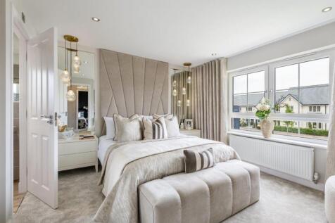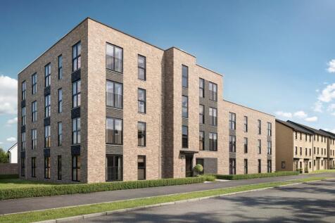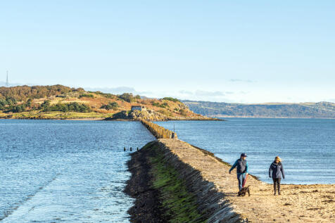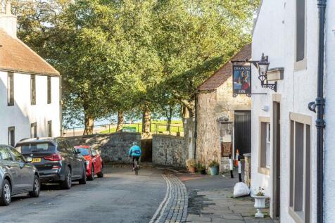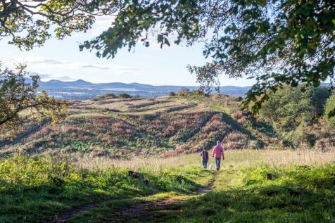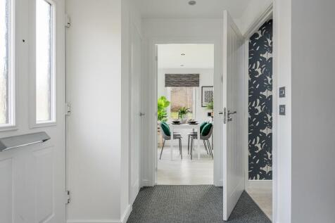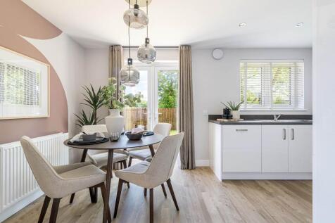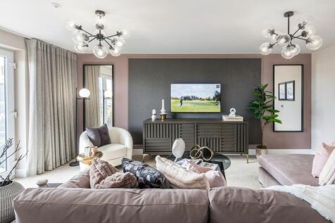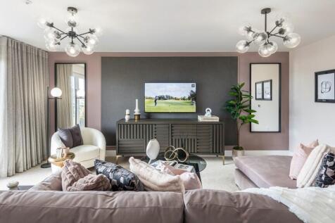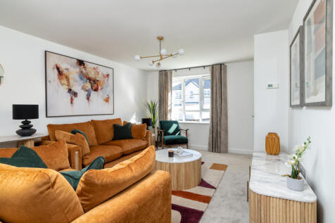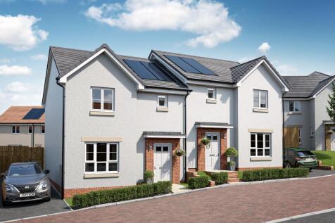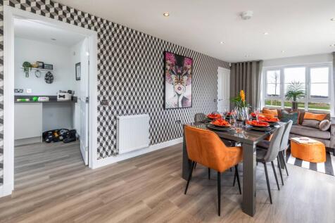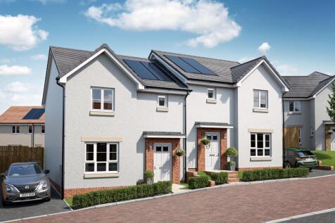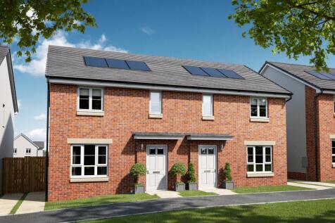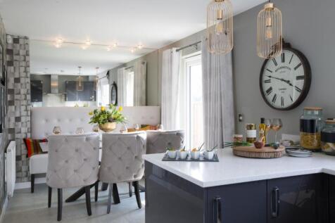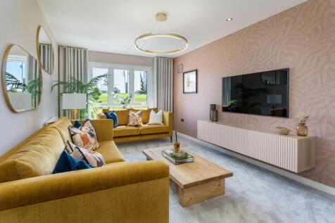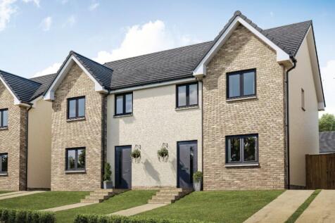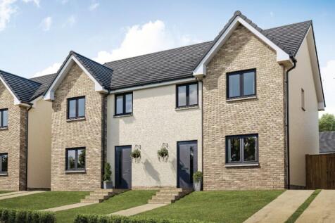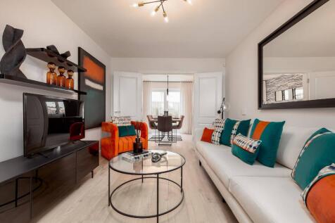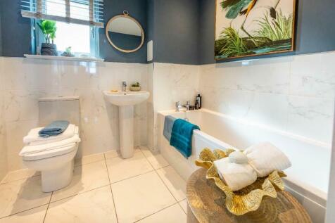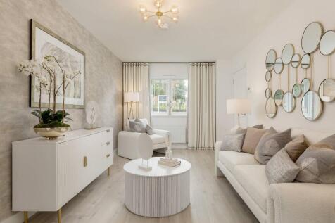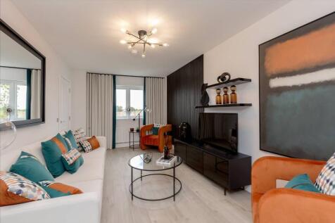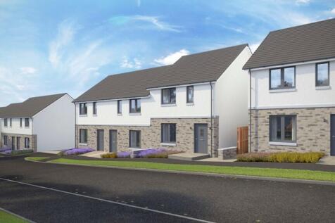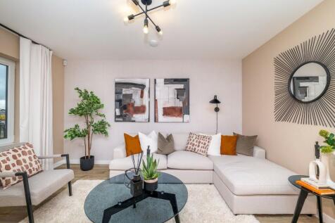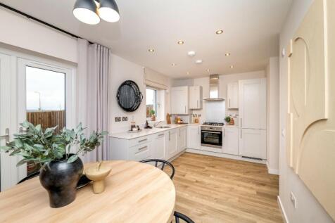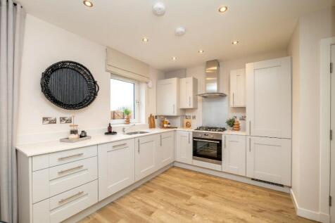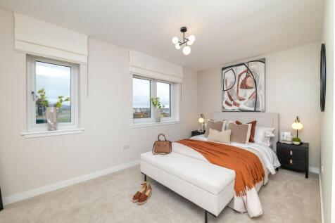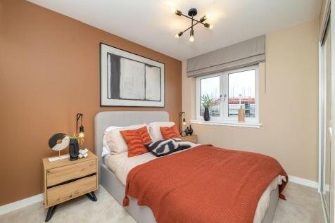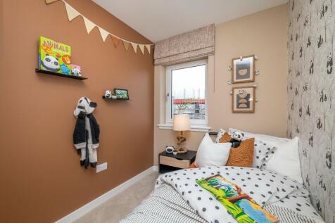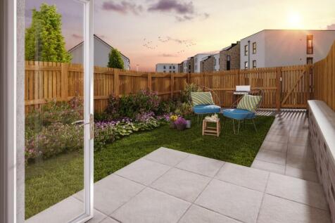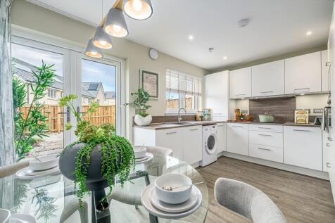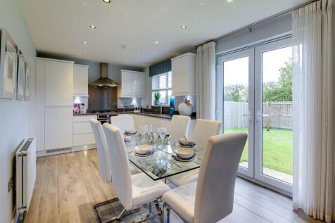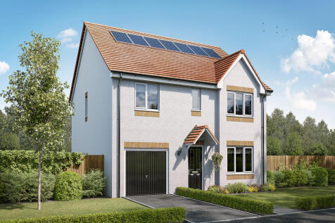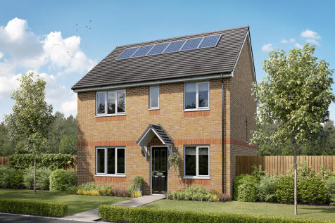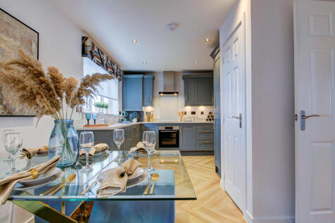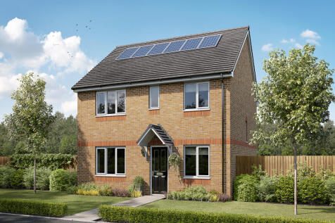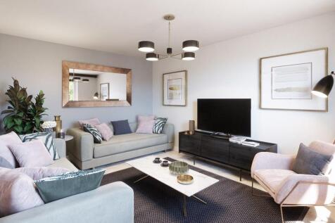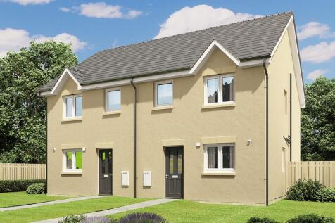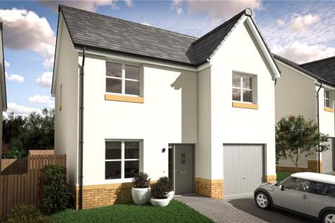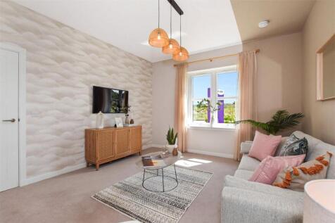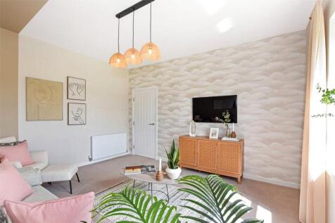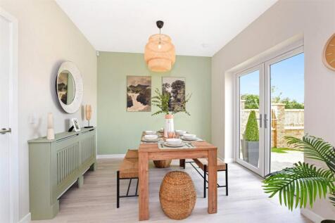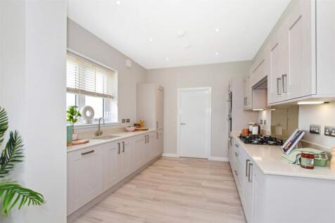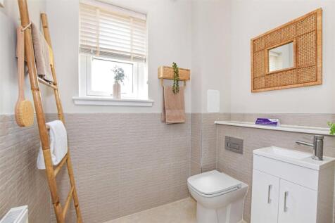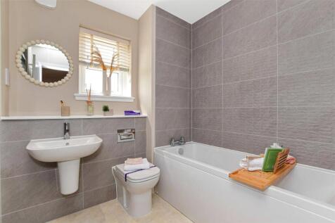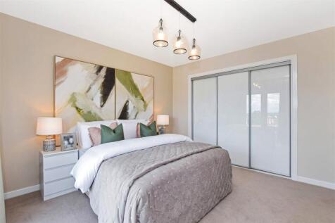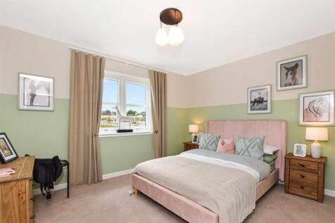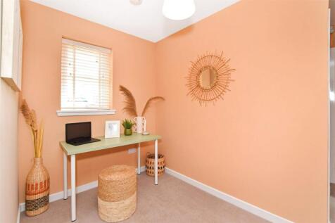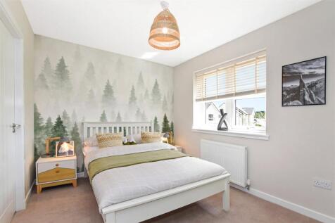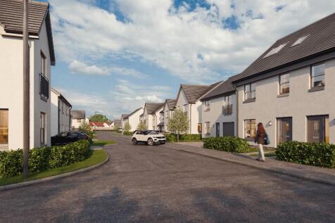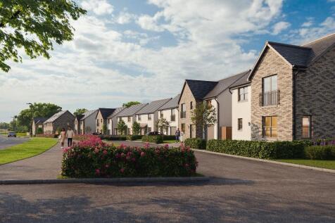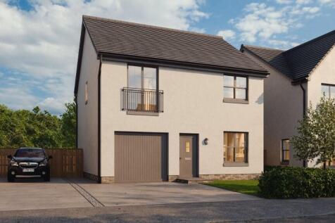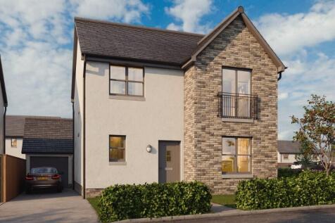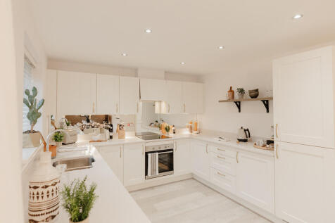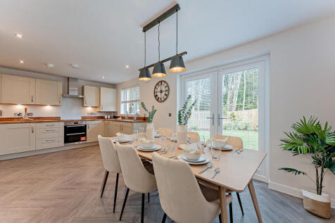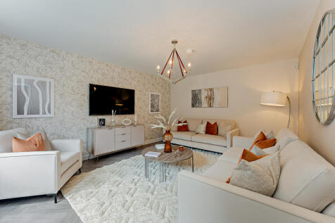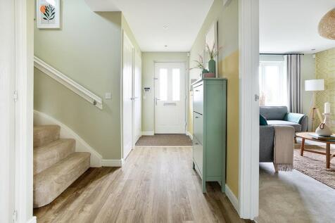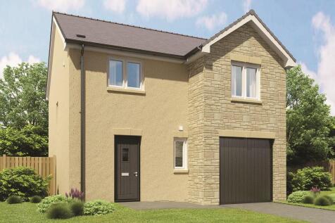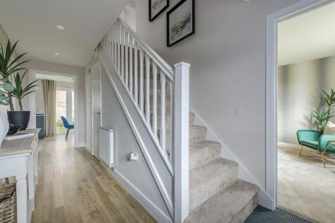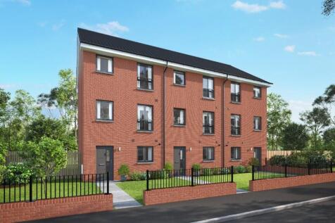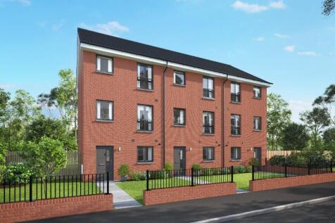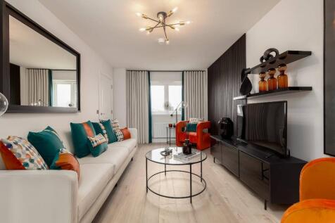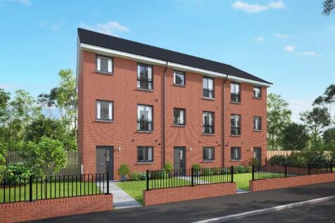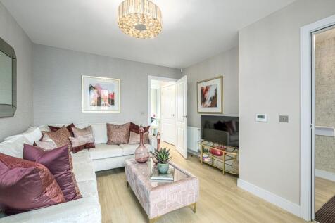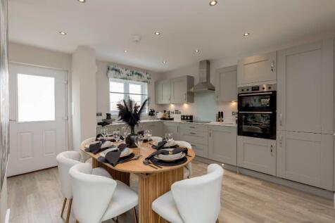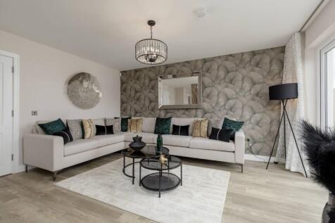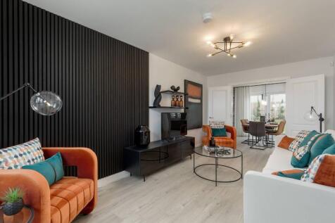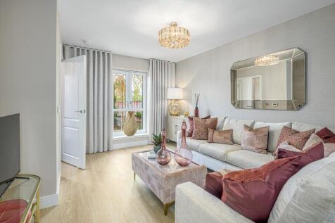Houses For Sale in Edinburgh and Lothian
This home is perfect for a growing family looking for more space. Downstairs features a spacious lounge, open-plan kitchen/dining/family area with access to the back garden through French doors, utility room and WC. Four double bedrooms can be found upstairs with two of the bedrooms featuring en ...
The kitchen is a perfect space for entertaining as its open-plan design includes a dining area and access to the back garden. The ground floor also offers a front-facing lounge, separate utility room and WC. Upstairs comprises four double bedrooms, with the main bedroom offering an en suite showe...
View of Bridges 3 Bed Semi Detached family home featuring Entrance Hallway WC - Large Lounge with Double Doors through to Dining / Kitchen with French Doors Leading to large back Garden Symphony Fitted Kitchen,Utility Room & Large Store.Upper Hallway leading to three bedrooms Bathroom Bed 1 Ensuite
View of Bridges 3 Bed Semi Detached family home featuring Entrance Hallway WC - Large Lounge with Double Doors through to Dining / Kitchen with French Doors Leading to large back Garden Symphony Fitted Kitchen,Utility Room & Large Store.Upper Hallway leading to three bedrooms Bathroom Bed 1 Ensuite
The Balerno is a beautifully proportioned four-bedroom home with an internal garage and a large kitchen and utility area with outside access. The lounge has French doors that lead out to the garden and there's a spacious front-aspect dining room. Upstairs, bedroom one benefits from a large en suite.
An impressive mid terrace townhouse forming part of the prestigious Rosebery Wynd development by Cala Homes in the picturesque town of South Queensferry. Offering well proportioned accommodation and Cala’s high specification throughout, this property is sure to have a wide appeal in the market. ...
The Thornton is a four-bedroom detached home with an integral garage. It has a living room, a kitchen/dining room leading to a utility room and a downstairs WC. The kitchen and utility room have outside access. There are four good-sized bedrooms. The master is en-suite and there’s a family bathroom.
SHOW HOMES OPEN THURSDAY - MONDAY 11AM - 5PM Barony Gardens, Bathgate features a stunning collection of properties - an exciting range of energy-efficient three and four bedroom detached, semi and terraced homes,. Plot 63/E is a 4 bed detached home with single integral garag...
Take advantage of our new Dream Move Package on selected homes across our developments in Scotland! This includes LBTT paid, £1,000 paid towards legal fees, a flooring package, fitted wardrobes and turf to rear garden! PLUS we'll also give you an extra bonus... a £1,000 retailer gift voucher o...
PLOT 188 THE FORTH Reserve a Property at Wellwater Grove and we can personalise an offer that will help you move into your new home. Packages vary and can be tailored to suit your needs, such as up to 5% of the purchase price as a deposit contribution and what’s more we will incl...
The Esk offers a practical and spacious layout across two floors. The ground floor has an open-plan dining providing a bright and functional space for cooking and entertaining, whilst upstairs offers 4 well-sized bedrooms offering versatility for family, guest or a home office.
*WE HAVE A RANGE OF FANTASTIC OFFERS AVAILABLE, GET IN TOUCH TODAY TO FIND OUT MORE* The CARLTON - a striking THREE-BEDROOM home with SEPARATE LOUNGE, beautifully lit by windows at either end, shares the ground floor with a dual aspect kitchen featuring FRENCH DOORS in the DINING AREA leading to ...
A versatile 4 bedroom end terrace Townhouse offering flexible living across three floors.Ground floor includes a light-filled lounge,dining space, as well as a modern, stylish kitchen.First floor features two well-proportioned bedrooms and family bathroom. Jack Jill Ensuite on 3rd Floor to Bed 1 & 2
A versatile 4 bedroom end terrace Townhouse offering flexible living across three floors.Ground floor includes a light-filled lounge,dining space, as well as a modern, stylish kitchen.First floor features two well-proportioned bedrooms and family bathroom. Jack Jill Ensuite on 3rd Floor to Bed 1 & 2
