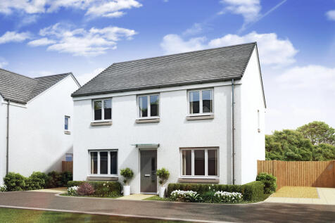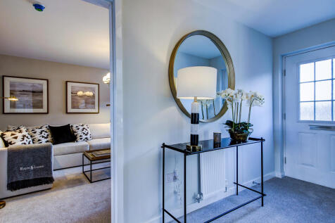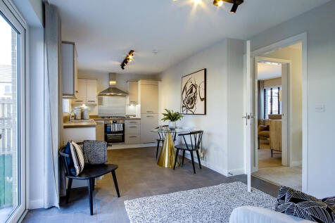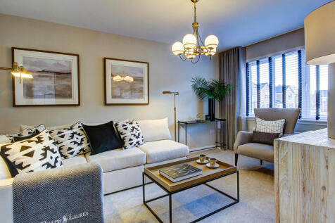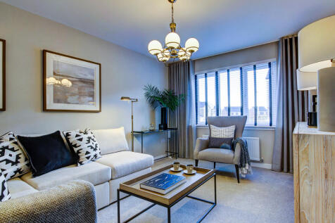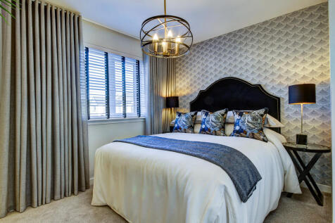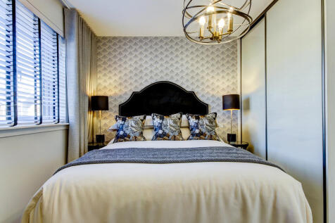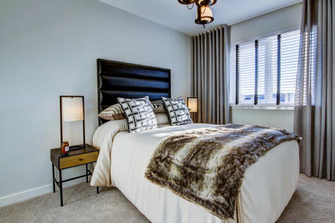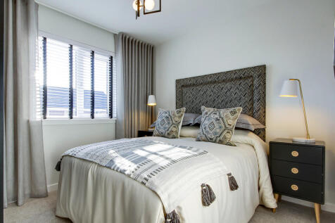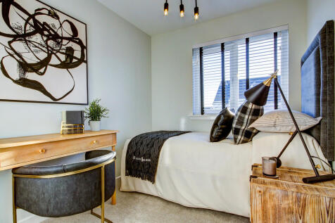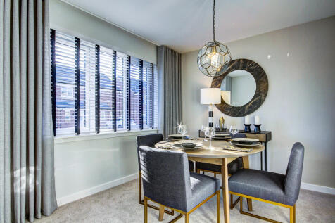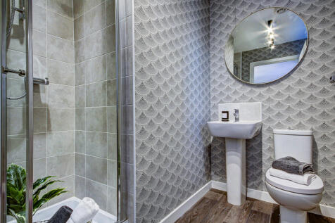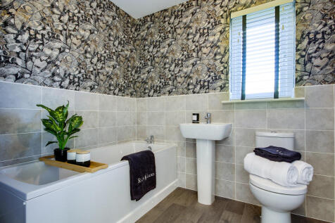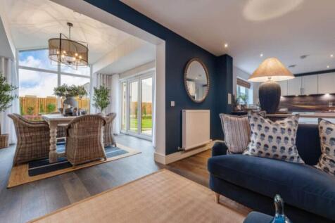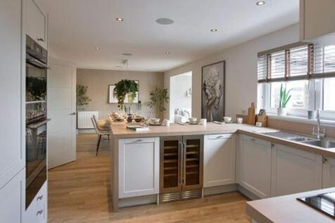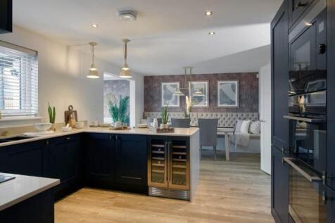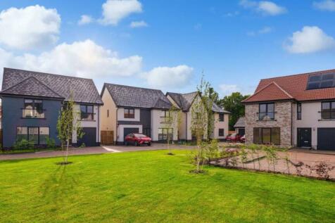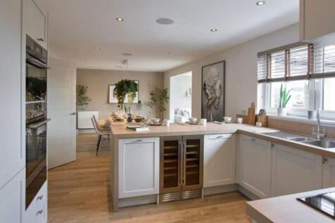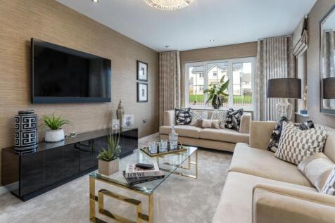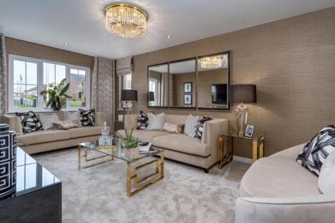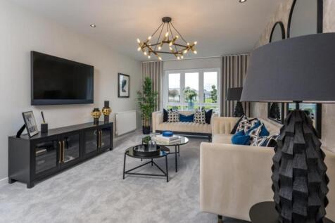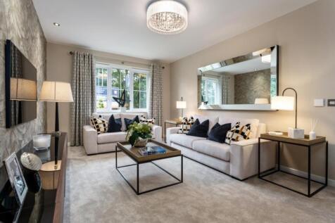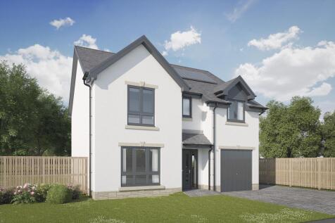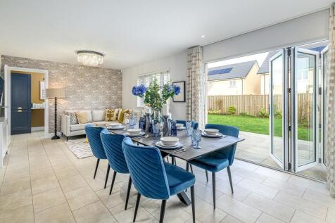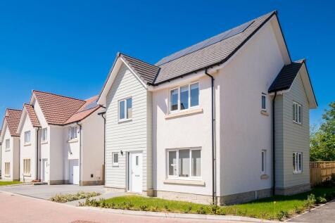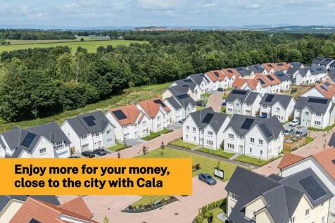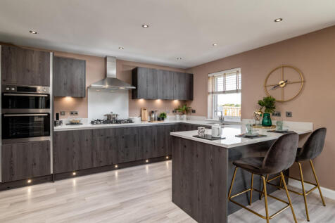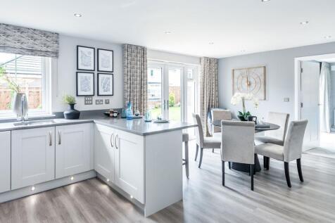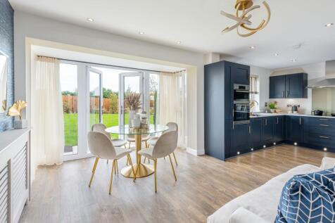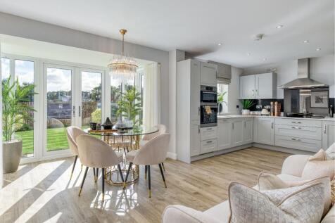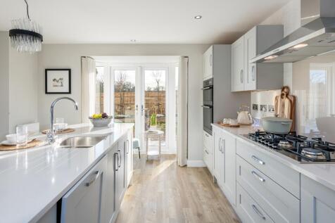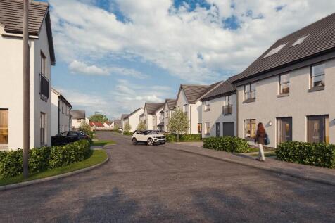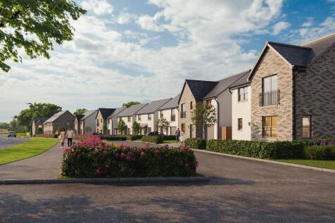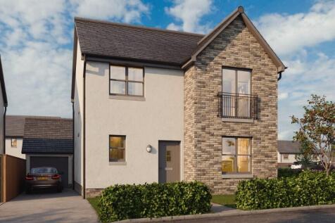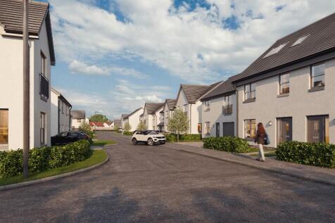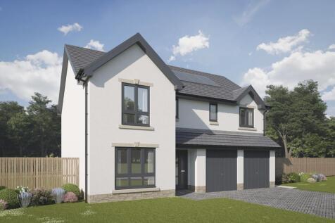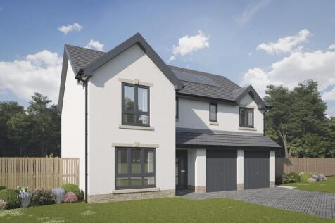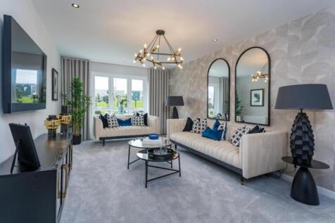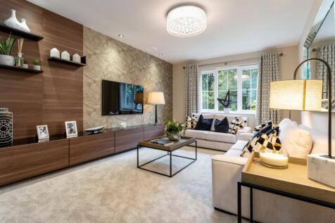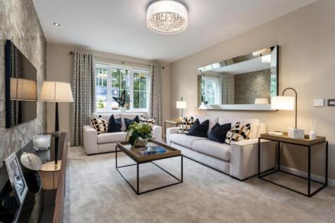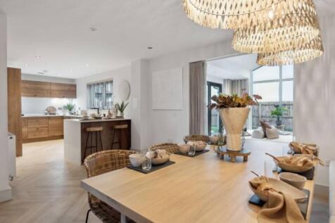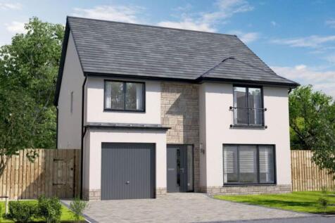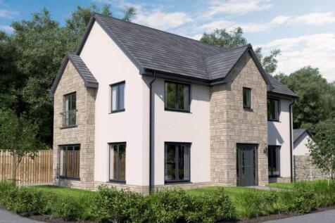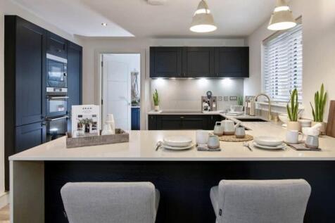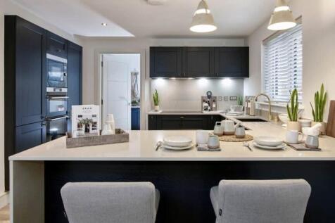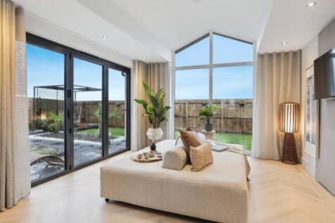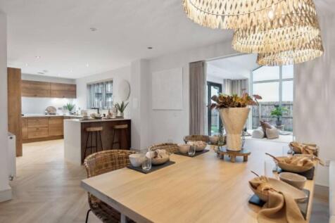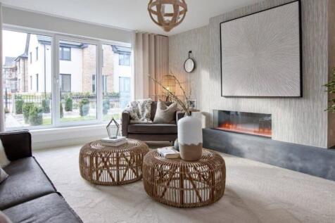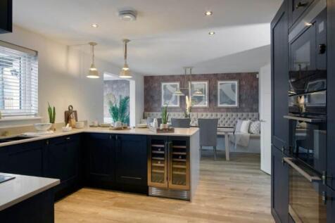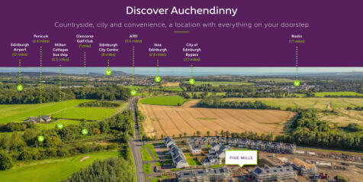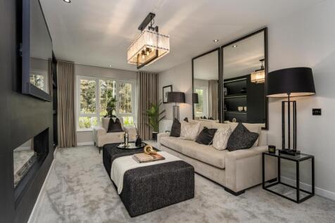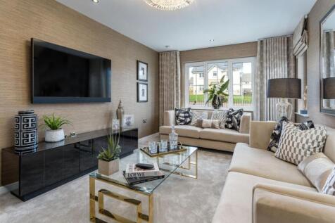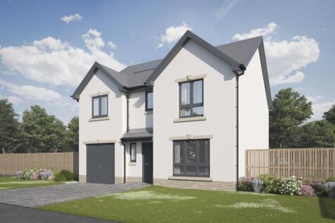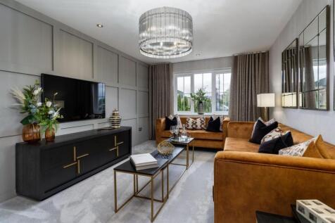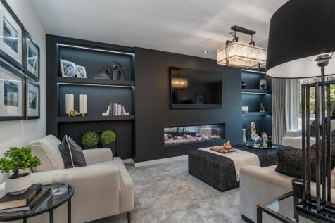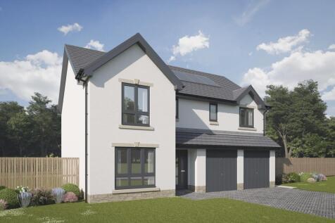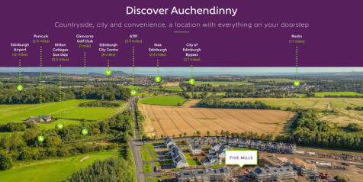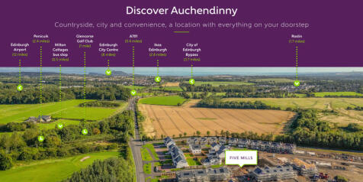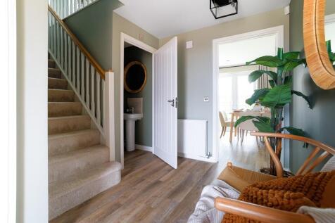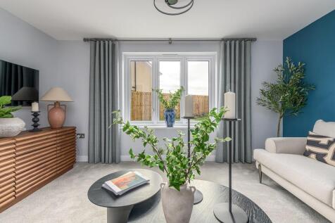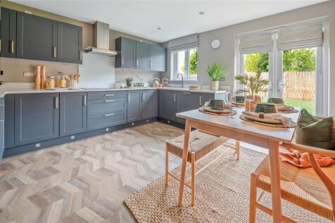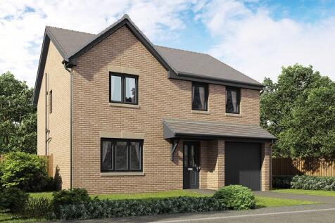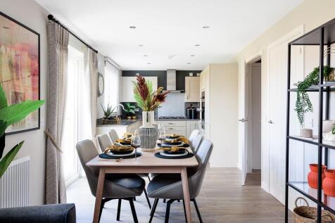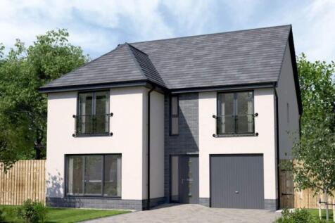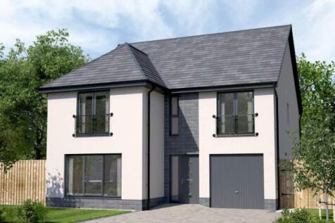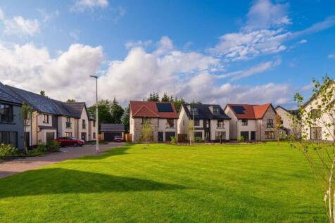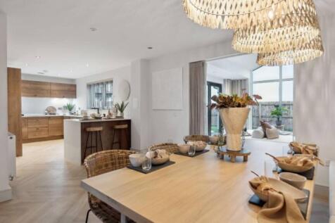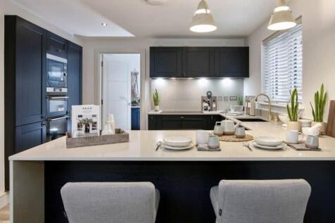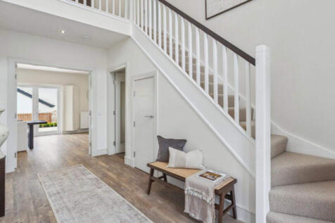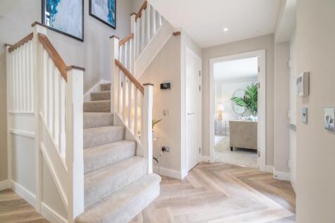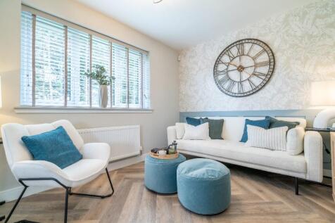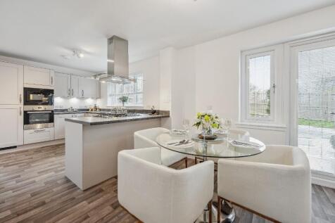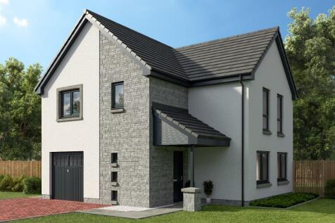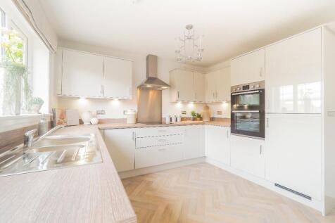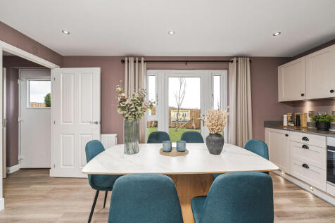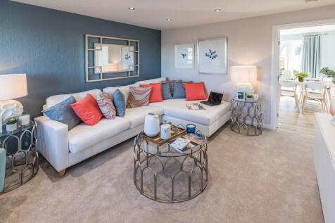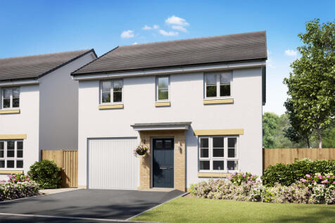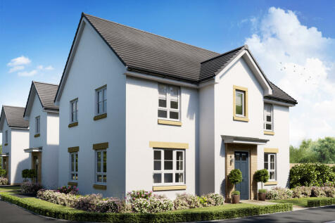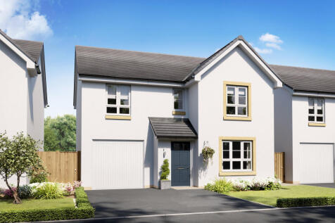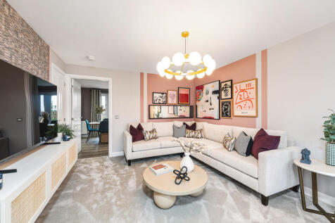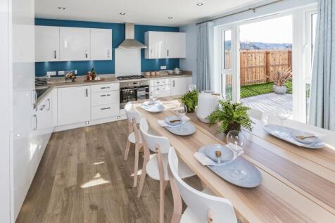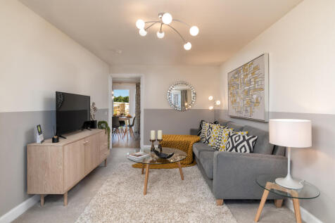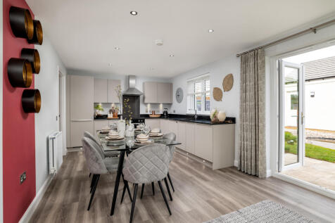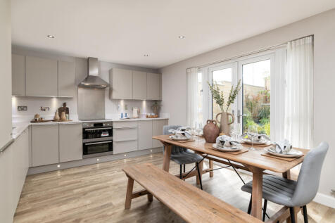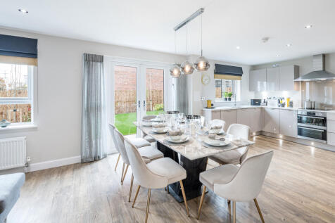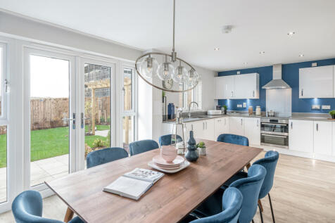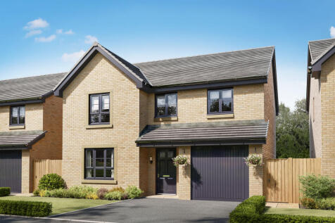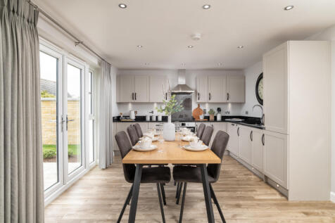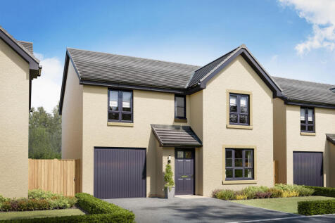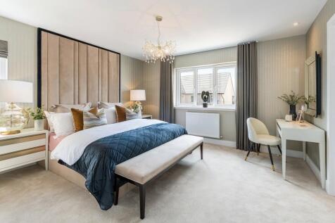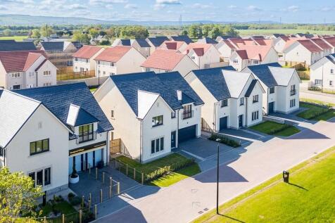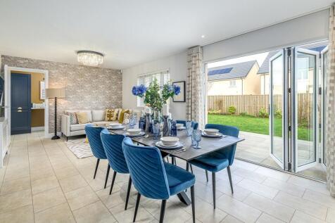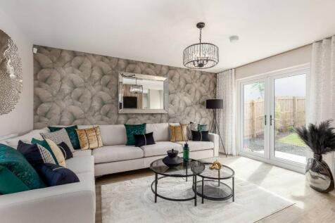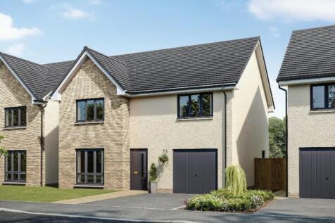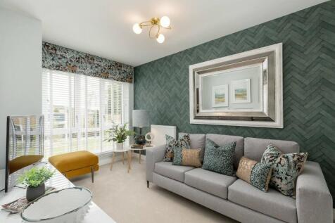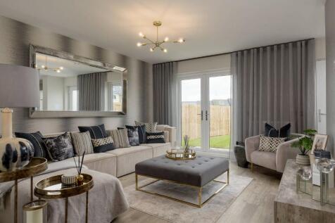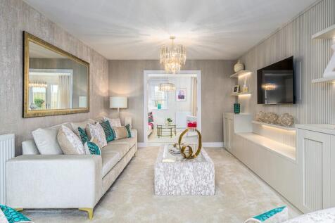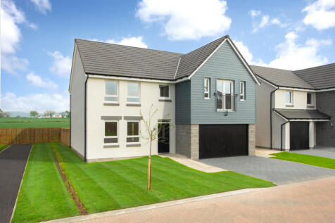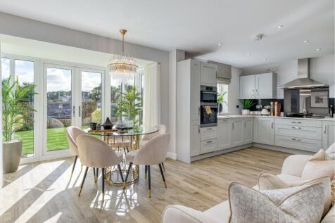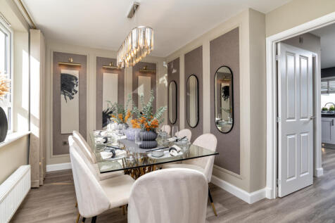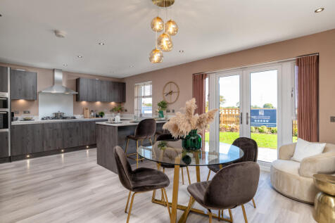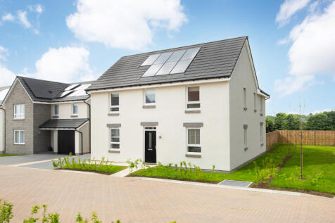Houses For Sale in Edinburgh and Lothian
The Ettrick is a four-bedroom detached family home. It features a lounge to the front with a bright triple window, a dining room or playroom/office, an open-plan kitchen/dining area with access to the garden and a downstairs WC. Upstairs, bedroom one has an en suite and there's a family bathroom.
The beautifully designed Leonardo Garden Room is a welcoming detached family home offering almost 1900 SQUARE FEET OF LIVING SPACE with a SEPARATE DOUBLE GARAGE. The downstairs area comprises a light and spacious OPEN PLAN DESIGNER KITCHEN and dining area which leads into the garden room, with CA...
The LAYFORD - This FIVE BEDROOM home has a TRADITIONAL BAY WINDOW which gives the lounge an elegant appeal, complementing a superb L-SHAPED DINING AND FAMILY ROOM that opens on to the garden, and extends into the KITCHEN WITH SEPARATE LAUNDRY ROOM. Two of the five bedrooms are en-suite, and one...
Let's talk incentives tailored for you. Boasting an impressive 1,961 sq. ft. this flexible home features generous living spaces, a south east facing rear garden, an integral garage and EV charger. In a sought-after location with Almondell and Calderwood Country Park...
The Colville features a spacious lounge, and dining room with access to the back garden via French doors. The hub of the home features an open-plan kitchen/breakfast/family area. A utility room adjacent to the kitchen has access to the integral double garage. An elegant main bedroom with Juliet b...
The Everett Garden Room is a DETACHED FAMILY HOME offering 1,672 SQUARE FEET of living space and an INTEGRATED GARAGE. The downstairs space comprises a light and spacious OPEN PLAN KITCHEN and family room which leads into the STATEMENT GARDEN ROOM, with floor to ceiling CATHEDRAL STYLE WINDOWS an...
The Everett Garden Room is a DETACHED FAMILY HOME offering 1,671 SQUARE FEET of living space and an INTEGRATED GARAGE. The downstairs space comprises a light and spacious OPEN PLAN KITCHEN and family room which leads into the STATEMENT GARDEN ROOM, with floor to ceiling CATHEDRAL STYLE WINDOWS an...
Shortlisted for 'Best Showhome' at Herald Property Awards 2025. The Sauton is a new, chain free & energy efficient home with a DOUBLE garage & OPEN-PLAN kitchen/dining/family area and 4 double bedrooms with an en-suite to bedroom 1, plus a 10-year NHBC Buildmark policy^
The Lawrie Garden Room with SOUTH WEST FACING GARDEN is a DETACHED FAMILY HOME with INTEGRATED GARAGE, offering 1,850 SQUARE FEET of living space. The downstairs space comprises a light and spacious OPEN PLAN KITCHEN and dining area which leads into the STATEMENT GARDEN ROOM, with floor to ceilin...
OVER £5,500 WORTH OF EXTRAS INCLUDED! The Lawrie Garden Room is a DETACHED FAMILY HOME with INTEGRATED GARAGE, offering 1,850 SQUARE FEET of living space. The downstairs space comprises a light and spacious OPEN PLAN KITCHEN and dining area which leads into the STATEMENT GARDEN ROOM, with f...
This magnificent family home boasts four large bedrooms and four bathrooms, a stunning entrance hall with WC and ample storage. The spacious lounge has French doors leading onto the patio, and there is an open plan kitchen/dining/family room with a separate utility room
If you're looking for a more spacious home, the Fenton could be perfect for you. You will find a front-facing lounge which leads to an open-plan kitchen/dining area featuring a patio door to the garden as well as a utility room and WC. All four double bedrooms are upstairs, with the main bedroom ...
The Fenton is designed for family living, including a large, front aspect lounge with room for relaxing and entertaining. The open-plan fitted kitchen and dining area provides access to the rear garden, and for additional practicality this home also benefits from a separate utility room and downs...
You'll find plenty of space for the whole family in the Harris. Downstairs features a large living room, study and WC, along with an open-plan kitchen/dining/family area and utility room; both providing access to the garden. Upstairs, there are four double bedrooms, with an en suite shower room t...
The HAZELFORD - This FIVE BEDROOM home has a TRADITIONAL BAY WINDOW which gives the lounge an elegant appeal, complementing a superb DINING AND FAMILY ROOM that opens on to the garden, and extends into the KITCHEN WITH SEPARATE LAUNDRY ROOM. Two of the five bedrooms are en-suite.
The Guimard is a spectacular family home offering 1641 SQUARE FEET of living space and a DETACHED GARAGE. The downstairs area comprises a light and spacious OPEN PLAN DESIGNER KITCHEN and family area, with FRENCH DOORS out onto the garden. This large, light, open plan space features a designer ki...
Extensive 4 Bedroom Family Home integrated garage. Large Hallway, Family Room & downstairs WC, storage cupboards.Double Doors leading to Lounge which is open plan with a divided media wall & French Doors,Kitchen Utility Integral Garage 4 Bedrooms 2 En-suites Main Bathroom, separate shower Cubicle
This impressive family home is designed for luxury living. The hub of the home is the generous open-plan kitchen with a breakfast area and separate dining room - perfect for hosting friends and family. The spacious lounge is perfect for relaxing after a busy day. Upstairs you'll find an elegant m...
