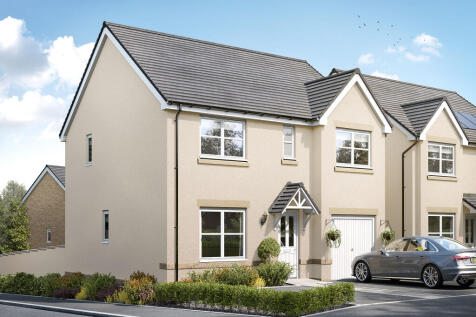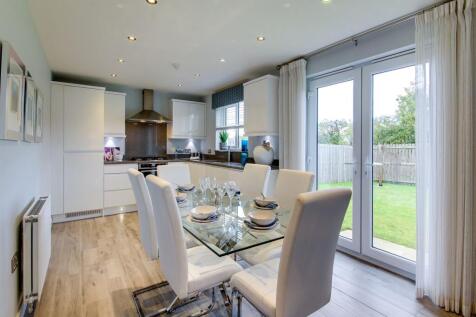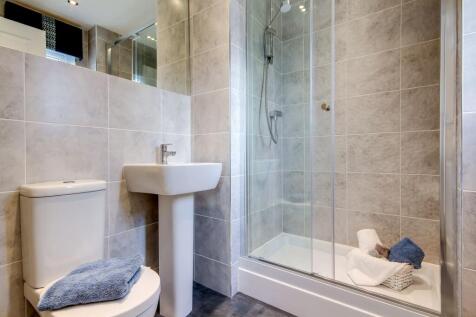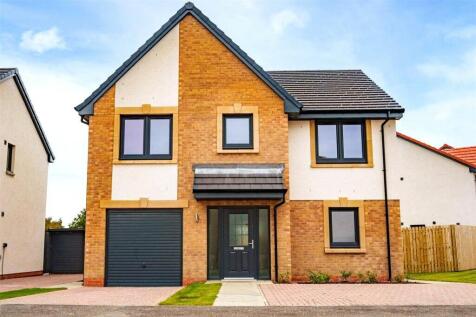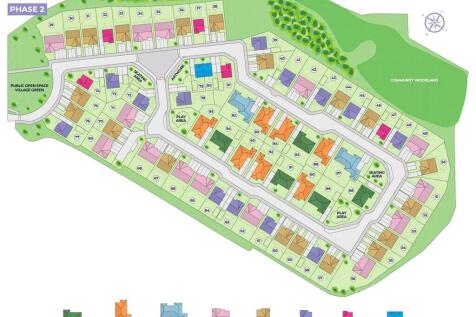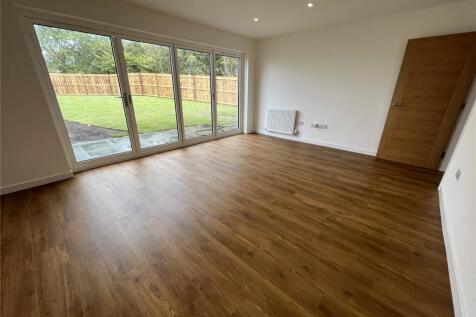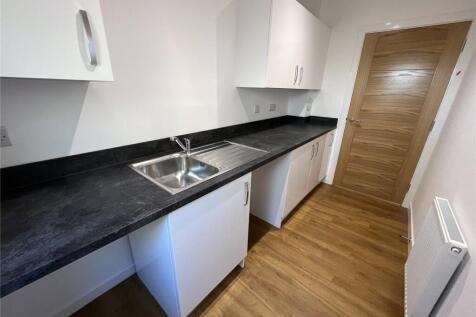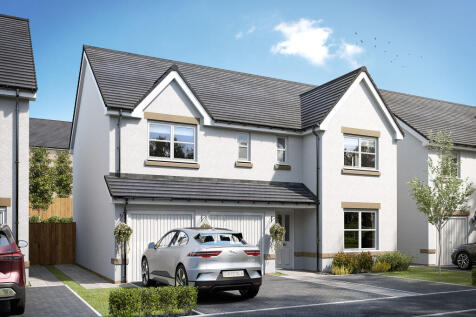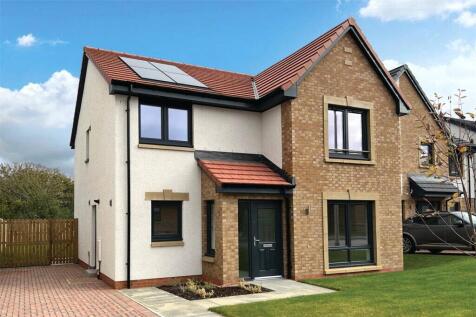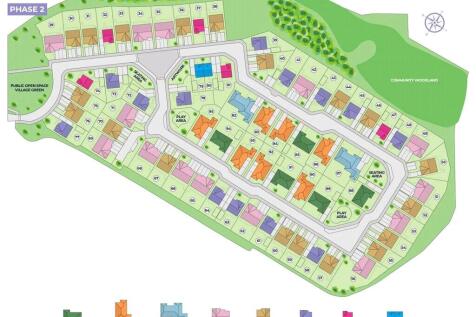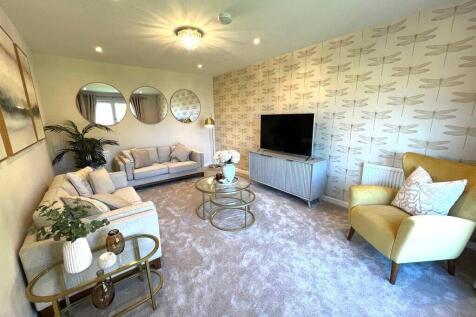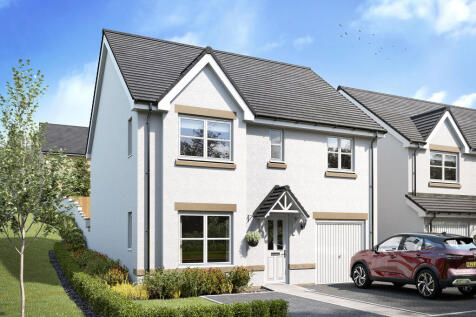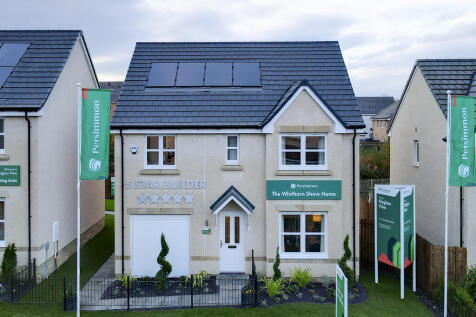New Homes and Developments For Sale in Falkirk (County)
The Thornton is a four-bedroom detached home with an integral garage. It has a living room, a kitchen/dining room leading to a utility room and a downstairs WC. The kitchen and utility room have outside access. The master bedroom is en suite and there’s a family bathroom.
The HAZELFORD - This FIVE BEDROOM home has a TRADITIONAL BAY WINDOW which gives the lounge an elegant appeal, complementing a superb DINING AND FAMILY ROOM that opens on to the garden, and extends into the KITCHEN WITH SEPARATE LAUNDRY ROOM. Two of the five bedrooms are en-suite.
*GET IN TOUCH TODAY TO FIND OUT MORE ABOUT OUR OFFERS* The HARFORD - This FIVE BEDROOM home has a TRADITIONAL BAY WINDOW which gives the lounge an elegant appeal, complementing a superb DINING AND FAMILY ROOM that opens on to the garden, and extends into the KITCHEN WITH SEPARATE LAUNDRY ROOM. T...
The Sandalwood - FOUR BEDROOM home with flexible layout of KITCHEN/ DINING and SEPARATE LOUNGE. FRENCH DOORS to GARDEN. The PRINCIPAL BEDROOM features a DRESSING ROOM and EN-SUITE, while one of the remaining three bedrooms could become a useful a HOME OFFICE.
The Cortona Garden Room is a DETACHED FAMILY HOME with INTEGRATED GARAGE, offering 1,393 SQUARE FEET of living space. The downstairs space comprises a light and spacious OPEN PLAN KITCHEN and dining area which leads into the STATEMENT GARDEN ROOM, with floor to ceiling CATHEDRAL STYLE WINDOWS and...
The Stockbridge is a five-bedroom, three-bathroom home with an integral garage. The lounge has French doors, the utility room off the kitchen also has outside access, and there's a separate dining room and cloakroom. There’s a family bathroom, an en suite master bedroom and a Jack and Jill bathroom.
*GET IN TOUCH TODAY TO FIND OUT MORE ABOUT OUR OFFERS* The OAKWOOD – FOUR-BEDROOM DETACHED home with DEDICATED STUDY and SEPARATE LOUNGE. The OPEN PLAN kitchen/dining with separate LAUNDRY room is ideal for household management. The FRENCH DOORS to garden are perfect to enjoy the summer months. T...
The HARTWOOD - FOUR-BEDROOM DETACHED family home boasting OPEN PLAN KITCHEN and FAMILY DINING AREA with FRENCH DOORS leading to the GARDEN. THE lounge has a feature BAY WINDOW. Upstairs, there's a stunning EN-SUITE PRINCIPAL BEDROOM, while a further two bedrooms share a JACK AND JILL EN-SUITE. GA...
Fincastle by Ogilvie Homes - This magnificent four-bedroom family home has a large lounge area, superb open plan kitchen/dining/family area with a separate utility room and ground WC. Upstairs you’ll find four bedrooms with an en-suite and two built-in wardrobes forming a dressing area i...
*GET IN TOUCH TODAY TO FIND OUT MORE ABOUT OUR OFFERS* The Langwood - four-bedroom home, with SEPARATE STUDY, OPEN PLAN KITCHEN and DINING ROOM, with French doors to the garden. Upstairs, the PRINCIPAL BEDROOM with EN-SUITE and WALK-IN WARDROBE and further three bedrooms are ideal for any family.
*ASK US TODAY ABOUT OUR OFFERS* The Lockwood – An elegant DETACHED four-bedroom home. With OPEN PLAN family living in mind, the kitchen/dining room features FRENCH DOORS to the GARDEN. The SEPARATE lounge is perfect for unwinding. Upstairs is the PRINCIPAL BEDROOM with EN-SUITE. BEDROOM 2 with EN...
*GET IN TOUCH TODAY TO FIND OUT MORE ABOUT OUR OFFERS* The Langwood - four-bedroom home, with SEPARATE STUDY, OPEN PLAN KITCHEN and DINING ROOM, with French doors to the garden. Upstairs, the PRINCIPAL BEDROOM with EN-SUITE and WALK-IN WARDROBE and further three bedrooms are ideal for any family.
Ashworth by Ogilvie Homes - A magnificent four bedroom detached family home with a single integral garage. There is a large lounge to the front and an open plan kitchen/dining/family area to the rear with French doors leading to the garden and a separate utility room. Upstairs are four large b...
The Whithorn is a lovely four-bedroom family home that features a bright lounge with a triple window, a kitchen/dining room with French doors, a utility room and a downstairs cloakroom. Bedroom one is en suite, bedrooms two and three share a Jack and Jill bathroom and there's a family bathroom too.
The Whithorn is a lovely four-bedroom family home that features a bright lounge with a triple window, a kitchen/dining room with French doors, a utility room and a downstairs cloakroom. Bedroom one is en suite, bedrooms two and three share a Jack and Jill bathroom and there's a family bathroom too.
The Whithorn is a lovely four-bedroom family home that features a bright lounge with a triple window, a kitchen/dining room with French doors, a utility room and a downstairs cloakroom. Bedroom one is en suite, bedrooms two and three share a Jack and Jill bathroom and there's a family bathroom too.
*ASK US TODAY ABOUT OUR OFFERS* The Hazelwood - A superb FOUR-BEDROOM home, with lounge opening onto a light-filled family kitchen/dining. FRENCH DOORS open out to the garden. Sharing the downstairs is a LAUNDRY ROOM and WC. Upstairs, there is a PRINCIPAL BEDROOM with EN-SUITE while the further t...
*GET IN TOUCH TODAY TO FIND OUT MORE ABOUT OUR OFFERS* The Riverwood - FOUR BEDROOM home with flexible layout of KITCHEN/ DINING and SEPARATE LOUNGE. FRENCH DOORS to GARDEN. The PRINCIPAL BEDROOM features an EN-SUITE, while one of the remaining three bedrooms could become a useful a HOME OFFICE.
