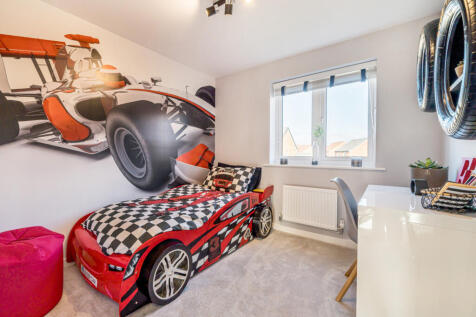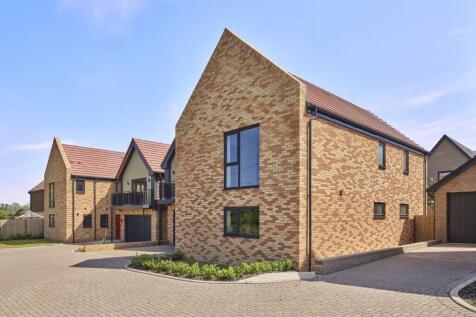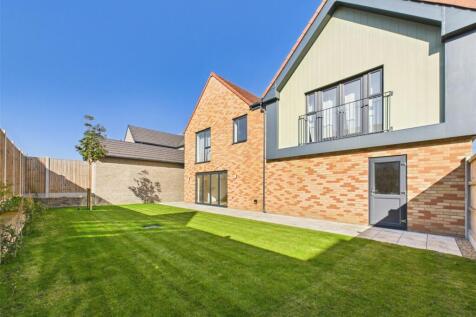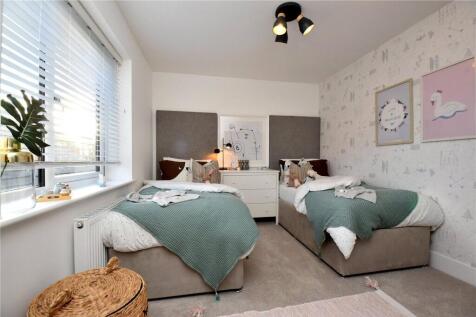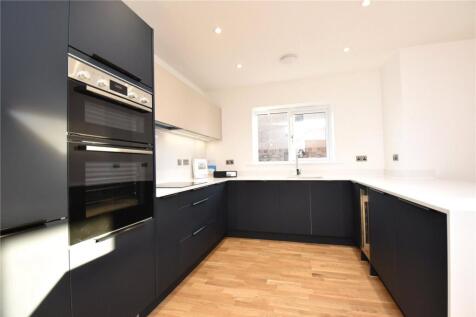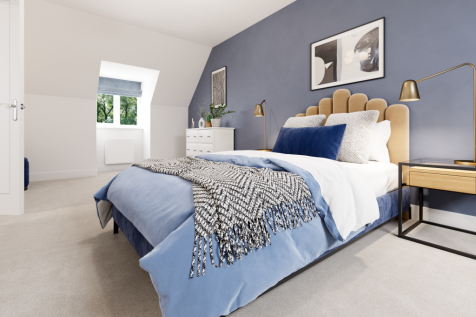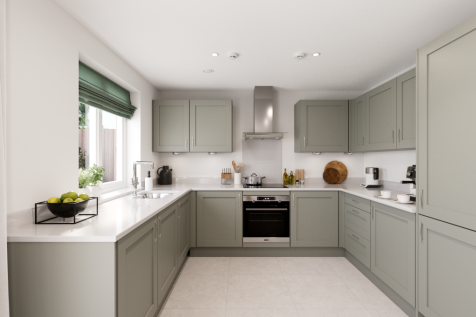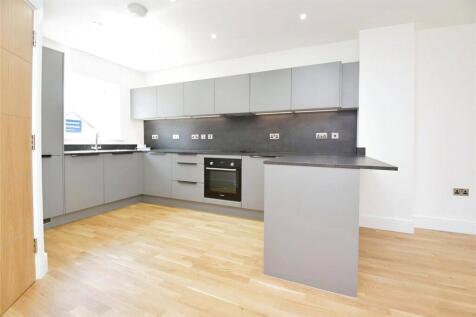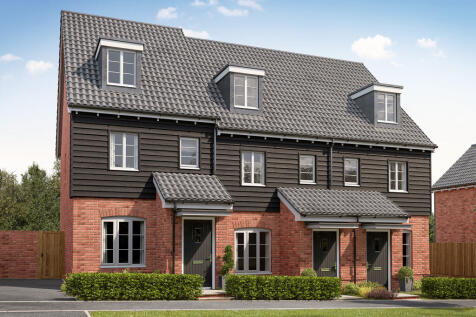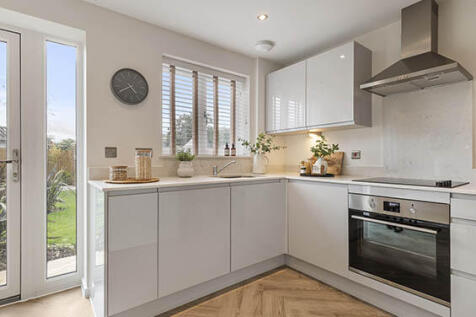New Homes and Developments For Sale in Felixstowe Ferry, Felixstowe, Suffolk
Designed with families in mind, the Sherwood is a stunning three-bedroom detached home. The open plan kitchen/dining room with French doors leading onto the garden - perfect for gatherings with friends and family. There’s also a generous front-aspect living room and an en suite to bedroom one.
This week’s Home of the Week is a last remaining Tennyson — high-specification family home is located in a stunning setting within Old Felixstowe, overlooking an Area of Outstanding Natural Beauty. Enjoy a beautiful first-floor balcony from the sitting room and an expansive open-plan ...
Up to £20,000 Developer’s Incentive – Choose Your Reward! This stunning show home is now available, with all furniture included as part of a special offer. Boasting spacious, well-proportioned living areas, a study with a large bay window, and generously sized bedroom...
*£20,000 Tailored Incentive – Designed to Suit You! Nestled near the countryside and coast, this home is perfect for a variety of lifestyles. The Austin is a superb family home, featuring an open-plan kitchen, dining, and family room, along with a separate sitting room, stu...
Up to £20,000 developers' incentive - to choose as you wish An attractive family home by Generator Group, offering spacious living areas and well-proportioned bedrooms. Located in the desirable Old Felixstowe, this home is ideally situated within the sought-after Laureate Fields ...
Up to £20,000 developers' incentive - to choose as you wish This attractive family home by Generator Group offers generous, well-proportioned living spaces, including a welcoming study with a large bay window, a generously sized kitchen/dining/family room, a separate sitting room...
This new 2.5-storey, four-bedroom home has an incredible bedroom suite on the top floor. Not only is there an ensuite and a walk-in wardrobe, but there’s also a fabulous storage area. That still leaves space for four further bedrooms and two bathrooms. This could well be your family forever home.
The Brightstone is a detached home that's perfect as your family grows, it’s perfect for friends to come and stay and it’s perfectly balanced with five bedrooms and four bathrooms. The living space is balanced too, with an open-plan kitchen/dining/family room and a separate living room and study.
The Kielder is a four-bedroom detached family home that’s perfect for modern living with an open-plan kitchen/family room, a living room, a dining room, a downstairs WC and a utility room with outside access. Upstairs, bedroom one has its own en suite and there’s a bathroom and storage cupboards.
The Lambridge is a four-bedroom family home with a spacious kitchen/dining area with French doors to the rear garden, a bright living room with a bay window, utility room, and a downstairs WC. Upstairs offers four bedrooms, including an en-suite master, study, family bathroom and storage cupboards.
The Marston is a detached family house with four bedrooms and a study and that’s all just on the first floor. The combination of an open-plan kitchen/dining room, a separate living room and an integral garage, make this new home the ideal choice for all the comings and goings of busy family life.
Up to £10,000 Developer Incentive – Select Your Reward! Step into a wonderful home with a spacious open-plan kitchen, dining, and family area on the ground floor, complete with bi-fold doors that lead out to a landscaped rear garden. Enjoy peaceful views of the surrounding ...
The Barnwood is a detached home that will catch your eye if you are looking for more space for your growing family. Or maybe you want to downsize, but still have room for friends and family to stay. Two sociable living spaces, three bedrooms and two bathrooms will certainly help you to do that.
A three-bedroom home the Sherwood Corner has everything you need. Downstairs there’s an open plan kitchen/dining room with French doors leading to the garden, a front-aspect living room, WC, and utility. The first floor is home to a an en suite bedroom one, two further bedrooms and a main bathroom.
The Barnwood is a detached home that will catch your eye if you are looking for more space for your growing family. Or maybe you want to downsize, but still have room for friends and family to stay. Two sociable living spaces, three bedrooms and two bathrooms will certainly help you to do that.
The Barnwood is a detached home that will catch your eye if you are looking for more space for your growing family. Or maybe you want to downsize, but still have room for friends and family to stay. Two sociable living spaces, three bedrooms and two bathrooms will certainly help you to do that.
Designed with families in mind, the Sherwood is a stunning three-bedroom detached home. The open plan kitchen/dining room with French doors leading onto the garden - perfect for gatherings with friends and family. There’s also a generous front-aspect living room and an en suite to bedroom one.
A three-bedroom home the Sherwood Corner has everything you need. Downstairs there’s an open plan kitchen/dining room with French doors leading to the garden, a front-aspect living room, WC, and utility. The first floor is home to a an en suite bedroom one, two further bedrooms and a main bathroom.
The three-bedroom Danbury has an open plan kitchen/dining room with garden access and a spacious front-aspect living room that’s ideal for entertaining. Upstairs there are three bedrooms - bedroom one has an en suite - and a main bathroom. There's also plenty of storage space and a downstairs WC.
An attractive three-storey home, the Saunton has an open-plan kitchen/dining room, a living room and three bedrooms. The top floor bedroom has an en suite. The enclosed porch, downstairs WC, three storage cupboards and off-road parking mean it's practical as well as stylish.
An attractive three-storey home, the Saunton has an open-plan kitchen/dining room, a living room and three bedrooms. The top floor bedroom has an en suite. The enclosed porch, downstairs WC, three storage cupboards and off-road parking mean it's practical as well as stylish.
The three-bedroom Danbury has an open plan kitchen/dining room with garden access and a spacious front-aspect living room that’s ideal for entertaining. Upstairs there are three bedrooms - bedroom one has an en suite - and a main bathroom. There's also plenty of storage space and a downstairs WC.
An attractive three-storey home, the Saunton has an open-plan kitchen/dining room, a living room and three bedrooms. The top floor bedroom has an en suite. The enclosed porch, downstairs WC, three storage cupboards and off-road parking mean it's practical as well as stylish.


