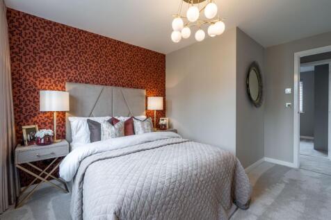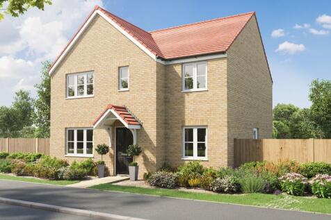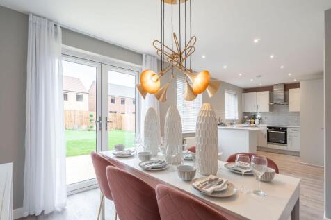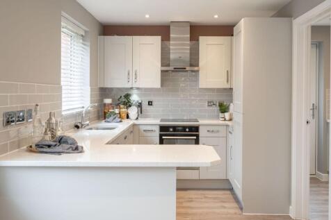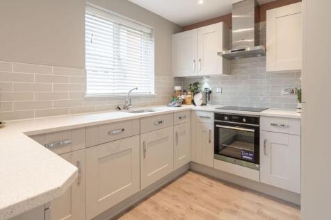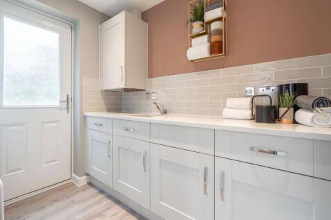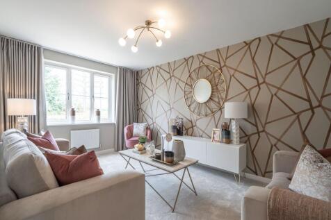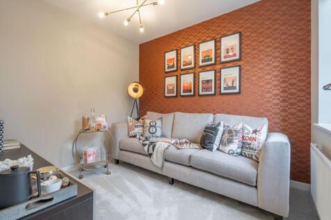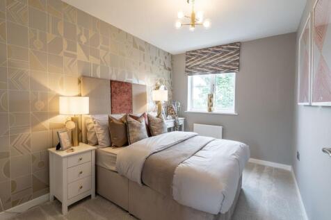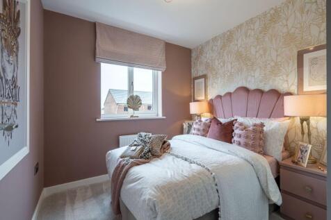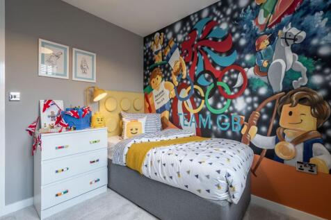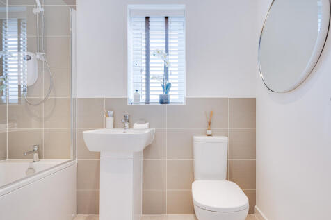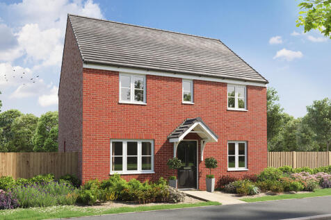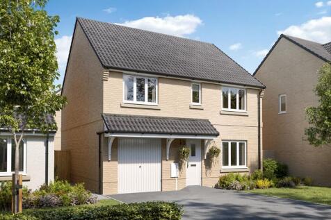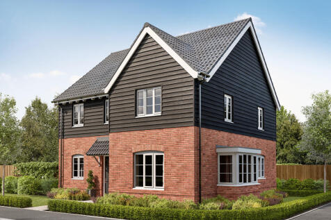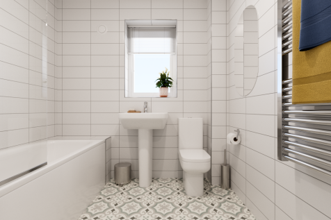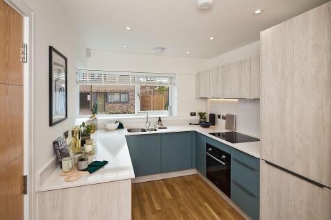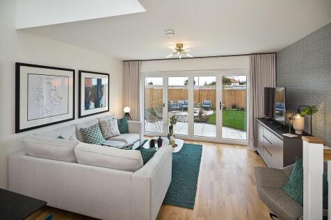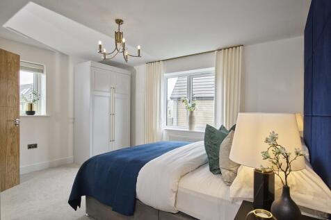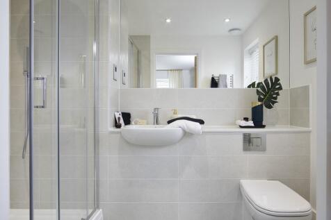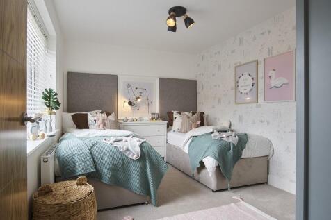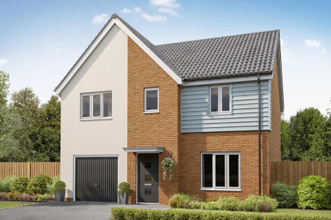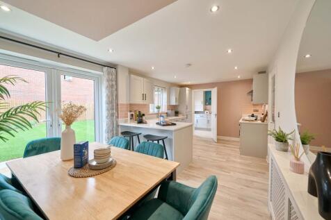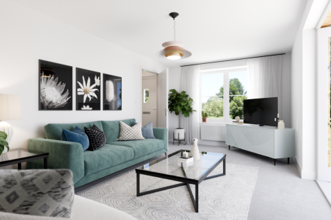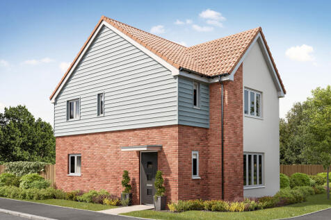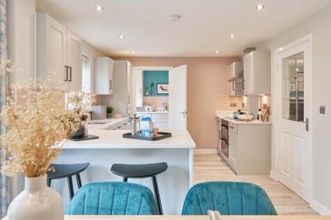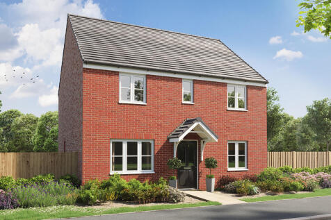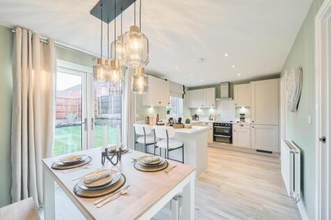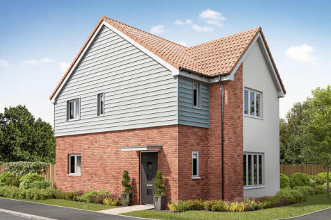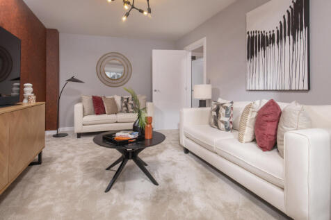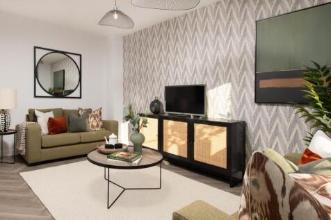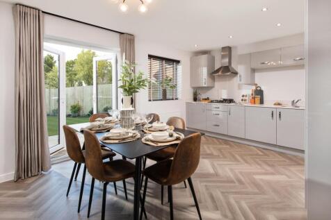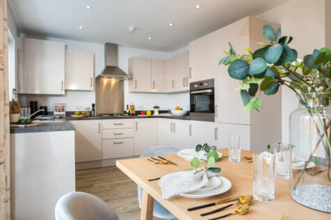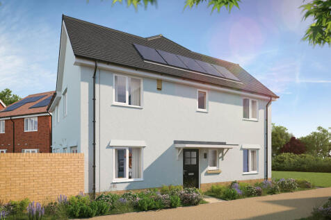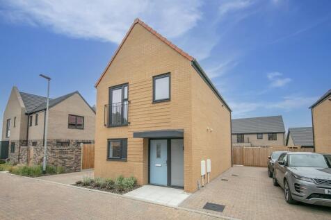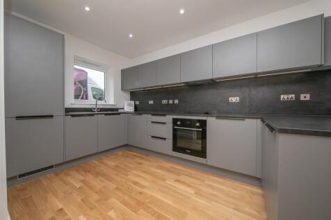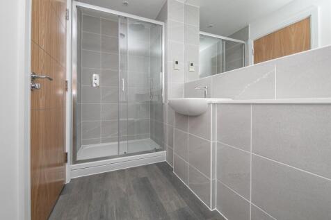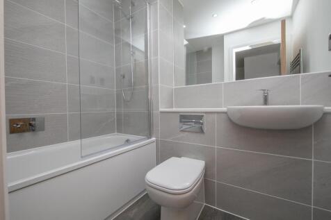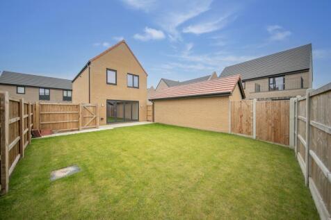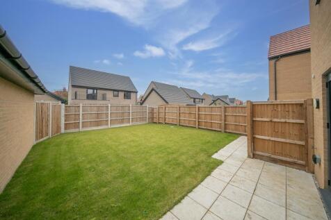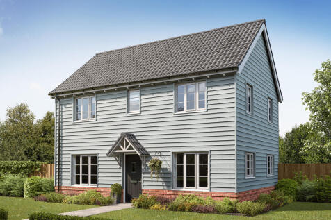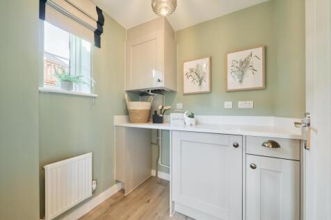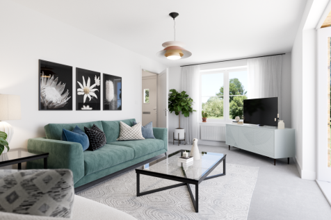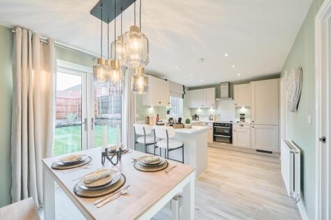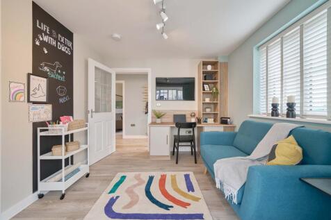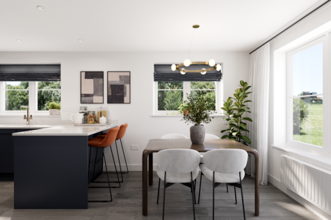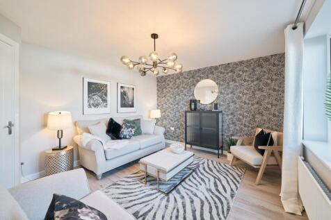Detached Houses For Sale in Felixstowe, Suffolk
The Kielder is a five-bedroom detached family home that’s perfect for modern living with an open-plan kitchen/family room, a living room, a dining room, a downstairs WC and a utility room with outside access. Upstairs, bedroom one has its own en suite and there’s a bathroom and a storage cupboard.
The Whiteleaf is a four-bedroom family home. The kitchen/breakfast room enjoys an open aspect through French doors. There is a living room, a dining room, a WC and utility. Upstairs there are four bedrooms, with bedroom one benefiting from an en suite, a bathroom and three storage cupboards.
**STAMP DUTY PAID** Open Day Saturday 20th 10am-2pm, book your space now! A fantastic property overlooking the green has flexible open plan kitchen/dining/family room occupying the ground floor with bi-fold doors leading out to the private landscaped rear garden.
STAMP DUTY INCENTIVE BETWEEN 9th SEP-31st OCT 2025* - THE WARTON, A spacious 3 double bed det home, open plan kitchen/dining/living room with engineered oak timber flooring which opens to a private garden through bifold doors. En-suite to master bedroom, turfed garden and patio.
The Marston is a detached family house with four bedrooms and a study and that’s all just on the first floor. The combination of an open-plan kitchen/dining room, a separate living room and an integral garage, make this new home the ideal choice for all the comings and goings of busy family life.
The Whiteleaf is a four-bedroom family home. The kitchen/breakfast room enjoys an open aspect through French doors. There is a living room, a dining room, a WC and utility. Upstairs there are four bedrooms, with bedroom one benefiting from an en suite, a bathroom and three storage cupboards.
This spacious three-bedroom detached home offers 1,165 sq ft of living space, featuring a south-facing garden and off-road parking for two cars. Enjoy the added benefits of an EV charging point, solar panels, and more. *Not to be used in conjunction with any other offers.
‘The Warrener’ is a stunning three bedroom detached family home comprising an open plan kitchen/diner with patio doors opening out onto the rear garden. The remaining downstairs accommodation consists of an open and airey living area and downstairs cloakroom with W.C and wash hand basin. Upstairs...
STAMP DUTY INCENTIVE BETWEEN 9th SEP-31st OCT 2025* - THE WARTON equipped with BI-FOLD DOORS TO REAR GARDEN, this spacious 3 double bedroom detached home with an elegant open plan kitchen/dining/living room has engineered oak timber flooring, a cloakroom and an en-suite to master bedroom
Open Day Saturday 20th 10am-2pm, book your space now! *STAMP DUTY PAID!* Plot 39 is a detached Warton which has flexible open plan kitchen/dining/family room occupying the ground floor with bi-fold doors leading out to the private landscaped rear garden.
A three-bedroom home the Sherwood Corner has everything you need. Downstairs there’s an open plan kitchen/dining room with French doors leading to the garden, a front-aspect living room, WC, and utility. The first floor is home to a an en suite bedroom one, two further bedrooms and a main bathroom.
A three-bedroom home the Sherwood Corner has everything you need. Downstairs there’s an open plan kitchen/dining room with French doors leading to the garden, a front-aspect living room, WC, and utility. The first floor is home to a an en suite bedroom one, two further bedrooms and a main bathroom.
The Barnwood is a detached home that will catch your eye if you are looking for more space for your growing family. Or maybe you want to downsize, but still have room for friends and family to stay. Two sociable living spaces, three bedrooms and two bathrooms will certainly help you to do that.
