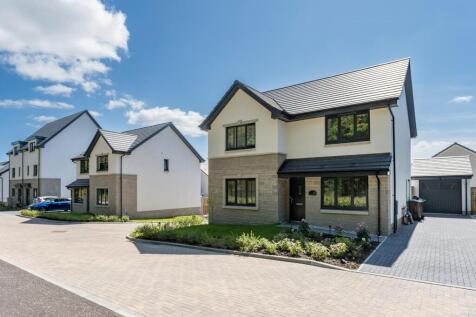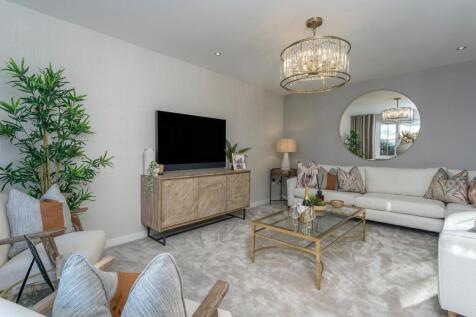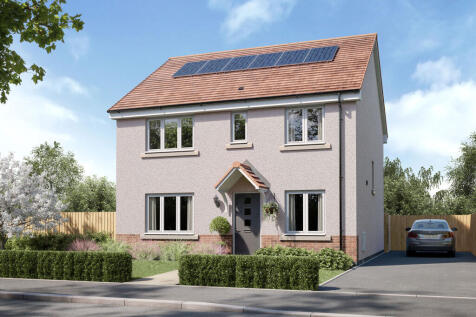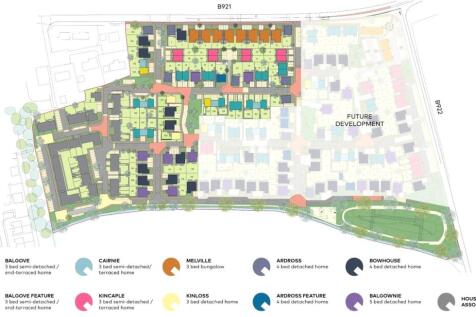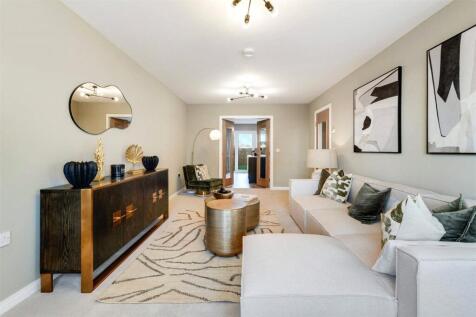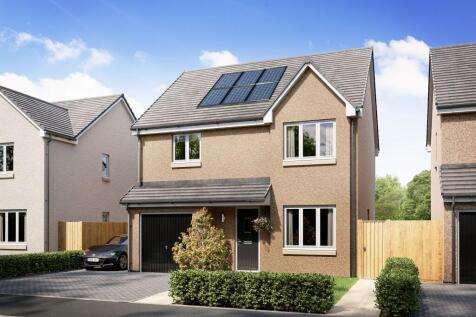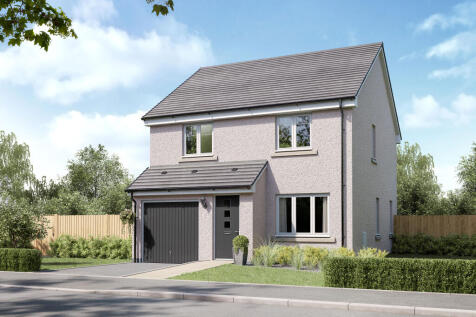Detached Houses For Sale in Fife
The Thurso is a four-bedroom detached family home. It features a lounge, separate dining room or playroom/office, open-plan kitchen/dining area with direct rear garden access, downstairs cloakroom, large first-floor landing with a window providing light, an en suite bedroom and a family bathroom.
The Thurso is a four-bedroom detached family home. It features a lounge, separate dining room or playroom/office, open-plan kitchen/dining area with direct rear garden access, downstairs cloakroom, large first-floor landing with a window providing light, an en suite bedroom and a family bathroom.
Plot 20 | The Ardross is a unique four-bedroom family home, boasting an open plan kitchen and family room with a breakfast bar area and French doors to the garden. Spanning the full length of the house, a separate lounge and dining room provide the perfect space for relaxing or entertaining. A ...
The Balerno is a beautifully proportioned four-bedroom home with an internal garage and a large kitchen and utility area with outside access. The lounge has French doors that lead out to the garden and there's a spacious front-aspect dining room. Upstairs, bedroom one benefits from a large en suite.
The Awe features an open plan kitchen/dining room, an impressive living room with French doors to the garden and a utility room with outside access. There is also a downstairs WC. Upstairs there are three bedrooms - bedroom one with an en suite - a modern family bathroom and plenty of storage.
The Bengairn is a three-bedroom home offering great value for money. There’s a utility room, WC and en suite bedroom included in the layout. The large kitchen/dining room lends itself to family meals as well as entertaining friends, plus there’s a lounge with French doors opening to the garden.
A UNIQUE BESPOKE 3 Bedroom Detached Villa FINISHED TO A HIGH STANDARD set on a CORNER PLOT. Accommodation: Hall, open-plan lounge, dining, kitchen, 3 double bedrooms, 2 shower rooms. DG. Air Source Heat Pump. Driveway. Private gardens. COMPLETION DATE WOULD BE LATE 2024/EARLY 2025
Enjoy modern living in the Avon, a three-bedroom home featuring an open plan kitchen/dining room with French doors to the garden. A bright lounge, utility room, and WC complete the ground floor, while upstairs has an en suite bedroom, family bathroom, and ample storage.
The Kearn is a three-bedroom detached family home with a single integral garage. The ground floor has a lounge, kitchen/dining room and convenient WC. The first floor features a storage cupboard, master bedroom with en suite and a fitted cupboard, two further bedrooms and a family bathroom.
Introducing the breath-taking Victory Liberté holiday home lodge—now available on the last remaining plot at Sauchope Links Holiday Park in Fife. A Perfect Home from home As a 2026 exclusive launch. this new holiday home is nestled in a prime location within our coastal...
