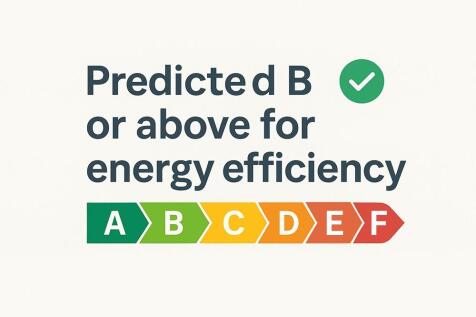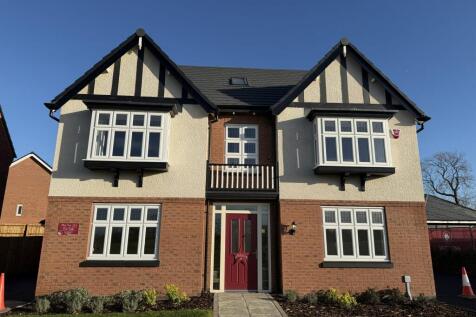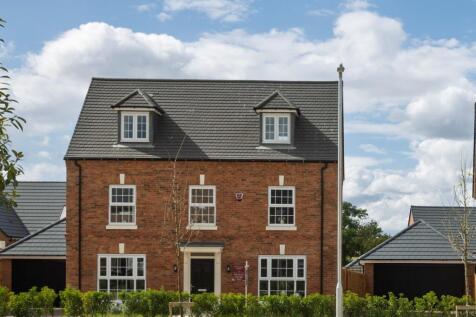5 Bedroom Houses For Sale in Fleckney, Leicester, Leicestershire
Has to be seen! This characterful, Georgian-inspired 5-bedroom family home is sure to impress. Especially the spacious kitchen/dining/family room spanning some 33 ft and boasting a glazed pod with patio doors leading out to the rear garden.
Plot 87 - Newstead - November 2025! *Actual plot may differ to image shown depending on site availability. An exciting opportunity to purchase this stunning five double bedroom, three storey, detached family home located on the new on the new Broo...
This characterful, Georgian-inspired 5-bedroom family home set over three floors, each designed for modern living, has to be seen. Especially the spacious kitchen/dining/family room with its striking glass pod. Part exchange is also available on this home.
Nestled off Arnesby Road in the charming village of Fleckney, this exquisite new build detached house spans an impressive 2,274 square feet. The property offers a perfect blend of modern living and spacious comfort, making it an ideal family home. Upon entering, you will be greeted by tw...
Has to be seen! This characterful, Georgian-inspired 5-bedroom family home is sure to impress. Especially the spacious kitchen/dining/family room spanning some 33 ft and boasting a glazed pod with patio doors leading out to the rear garden.
Flooring and upgraded kitchen included. This characterful, Georgian-inspired 5-bedroom family home set over three floors, each designed for modern living, has to be seen. Especially the spacious kitchen/dining/family room with its striking glass pod. Part exchange is also available on this home.








