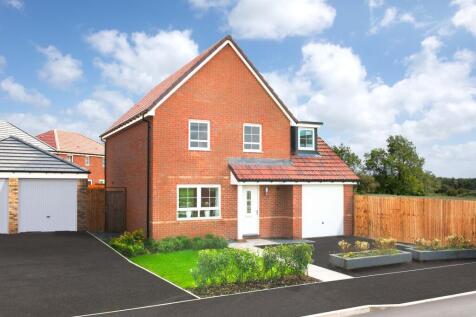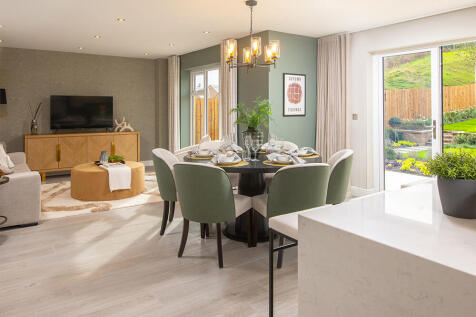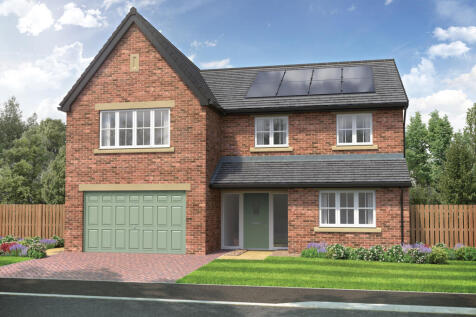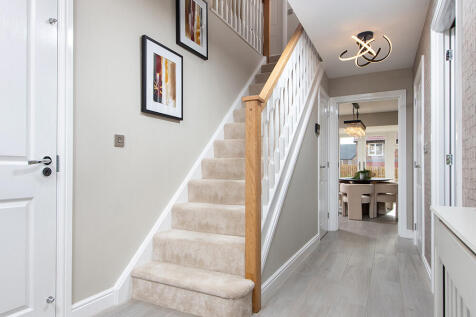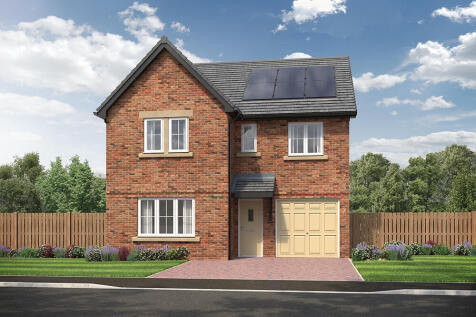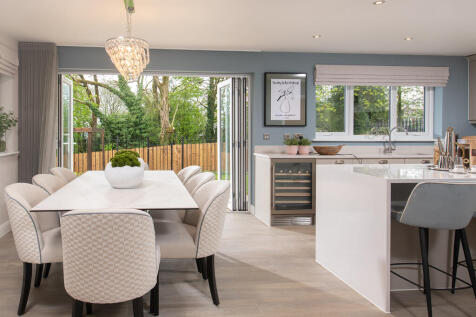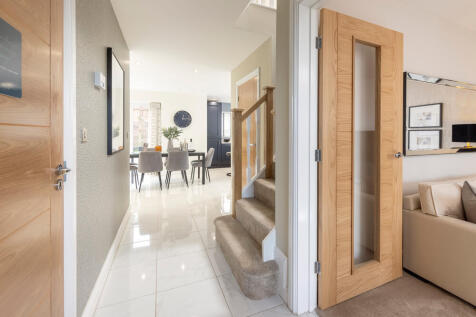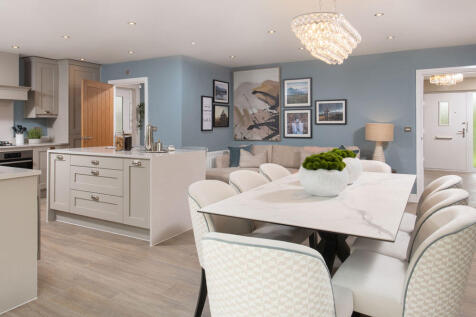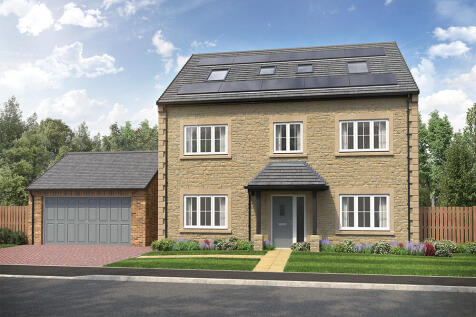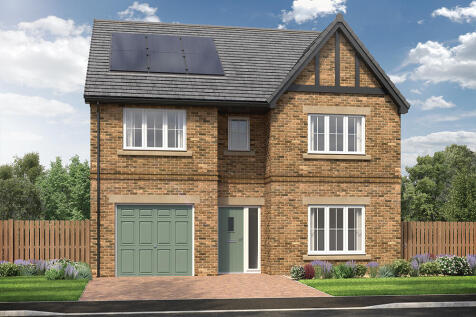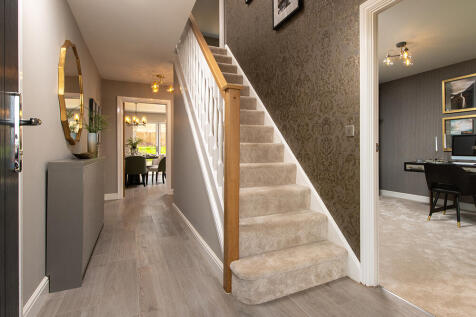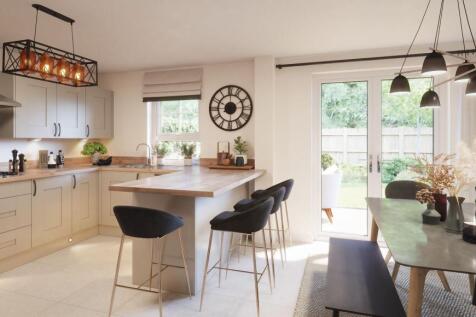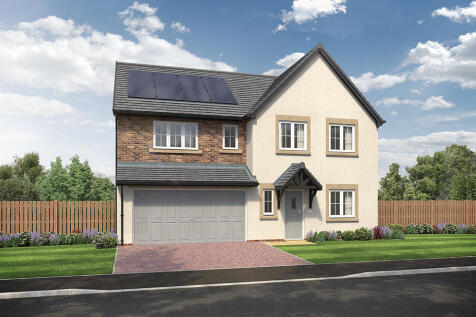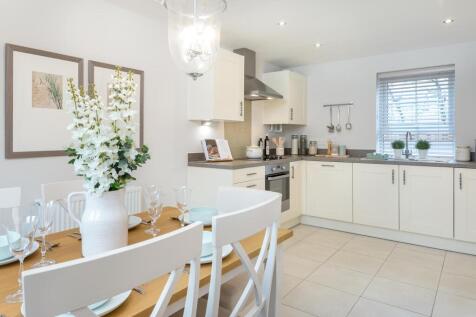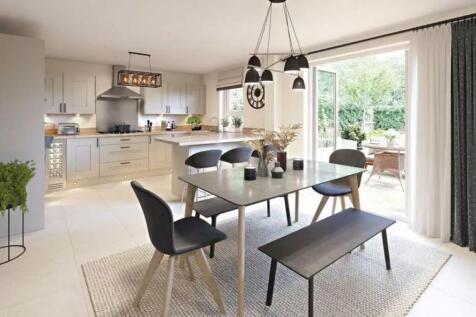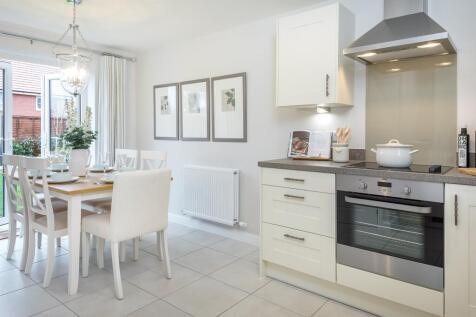New Homes and Developments For Sale in Forest Hill, Penrith, Cumbria
The Ascot features a light & airy open-plan kitchen with French doors leading to the garden, plus a handy utility room. A spacious lounge & a W.C complete the ground floor. Upstairs, you will find four double bedrooms, the main with en suite, a dedicated study & a modern family bathroom. This Hom...
This striking 5-bed home with detached garage is set over three floors and features a spacious lounge, study and an open plan kitchen with island and bi-fold doors to the patio and garden. The main bedroom has a dressing area, there are two en-suites, a main bathroom and a shower room.
This 5-bed home with integral garage and block paved driveway features an open plan kitchen/dining/family area with island and bi-fold doors to the patio and garden. Theres a spacious lounge, study and utility room too. There are two with en-suites and a family bathroom, all with rainfall showers.
This 5-bed home offers modern living with an open plan kitchen featuring stylish island unit and bi-fold doors, and a utility. Theres a main bathroom with double ended bath and separate shower, plus two en-suites with rainfall showers. Theres an integral double garage and block paved driveway.
This 4-bed home with integral garage and block paved driveway features an open plan kitchen/dining/family area with peninsula island and French doors to the garden and patio. The main bedroom boasts a dressing area, there are two en-suites, and the main bathroom has a double ended bath and shower.
This four bedroom detached home has a spacious OPEN-PLAN KITCHEN with FRENCH DOORS onto the GARDEN. A bright and airy LOUNGE, HOME OFFICE, UTILITY ROOM, cloakroom and extra STORAGE SPACE complete the ground floor. Upstairs you'll find an EN SUITE main bedroom, three further double bedrooms and a...
This four bedroom detached home has a spacious OPEN-PLAN KITCHEN with FRENCH DOORS onto the GARDEN. A bright and airy LOUNGE, HOME OFFICE, UTILITY ROOM, cloakroom and extra STORAGE SPACE complete the ground floor. Upstairs you'll find an EN SUITE main bedroom, three further double bedrooms and a...
The Ascot features a light & airy open-plan kitchen with French doors leading to the garden, plus a handy utility room. A spacious lounge & a W.C complete the ground floor. Upstairs, you will find four double bedrooms, the main with en suite, a dedicated study & a modern family bathroom. This Hom...
This 4-bed home with integral garage and block paved driveway has an open plan kitchen with stylish island and bi-fold doors to a patio and turfed garden. The spacious main bedroom has an en-suite complete with rainfall shower and the main bathroom has a double ended bath and a separate shower.
The Halton DETACHED home features an OPEN-PLAN DINING KITCHEN with FRENCH DOORS leading to the GARDEN. Downstairs, you will also find a bright and spacious family LOUNGE and a useful UTILITY ROOM. Upstairs you'll find 4 double bedrooms, including the main bedroom with EN SUITE. A family BATHROOM...
An ideal home for families. You’ll find a bright OPEN-PLAN KITCHEN/DINING ROOM with FRENCH DOORS to the rear GARDEN. The spacious LOUNGE to the front is the ideal space to unwind together after a long day. Upstairs, wake up in the main bedroom with EN SUITE, there’s also two further double bedroo...
An ideal home for families. You’ll find a bright OPEN-PLAN KITCHEN/DINING ROOM with FRENCH DOORS to the rear GARDEN. The spacious LOUNGE to the front is the ideal space to unwind together after a long day. Upstairs, wake up in the main bedroom with EN SUITE, there’s also two further double bedroo...
The Buchanan is an impressive 3 bedroom home. Downstairs you'll find a spacious lounge, an impressive hallway, cloakroom and a large kitchen with dining area. French doors lead onto the garden from both the lounge and the kitchen diner. Upstairs you'll find two double bedrooms, the main with en s...
The Moresby is a spacious three bedroom home with ample storage options. This home has an OPEN PLAN KITCHEN with FRENCH DOORS to the GARDEN, a spacious LOUNGE and a DOWNSTAIRS CLOAKROOM. Upstairs you'll find two double bedrooms, the main with an EN SUITE, a single bedroom and a FAMILY BATHROOM.
Churchill Sales & Lettings are delighted to be marketing this brand new one bedroom first floor retirement apartment with Juliet balcony. The Lounge offers ample space for living and dining room furniture and has a feature electric fireplace with attractive surround. A door opens onto ...
SHOW APARTMENT PHOTOS USED Churchill Sales & Lettings are delighted to be marketing this brand new one bedroom third floor retirement apartment. The Lounge offers ample space for living and dining room furniture and has a feature electric fireplace with attractive surround.
