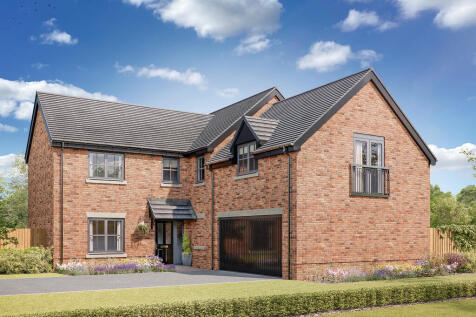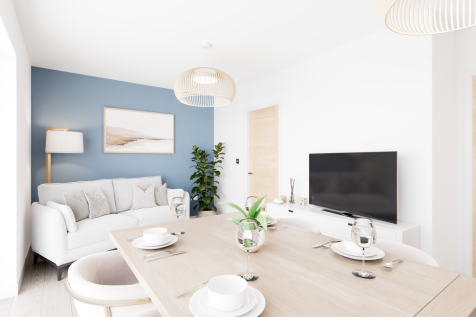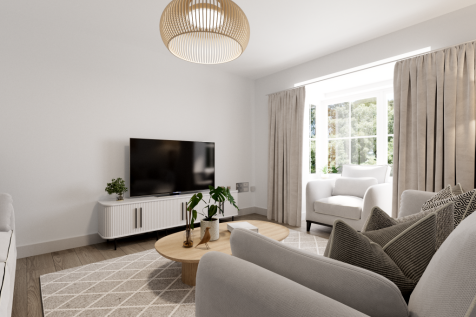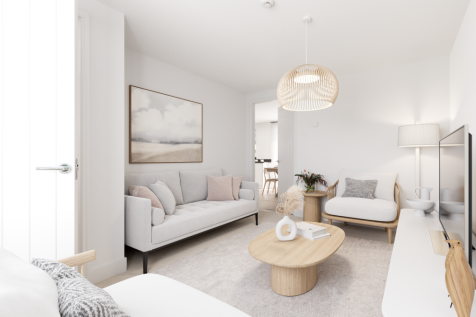New Homes and Developments For Sale in Forton, Preston, Lancashire
A huge open-plan kitchen/dining room that incorporates a snug, an island, and bi-fold doors to the garden. There’s a separate living room, a utility room, three bathrooms, a dressing room to bedroom one, and a garage. This is a wonderful new home with enhanced specifications.
The Oxwich is a family-friendly home with an en suite guest room in addition to the luxurious dual-aspect en suite master bedroom. A kitchen/family room has bi-fold doors to the garden. A utility, living room, study and integral garage complete the ground floor.
The spacious ground floor of The Walcott is shared between a large open-plan kitchen/dining room/snug or family room with bi-fold doors to the garden, a separate living room and an integral double garage. This is a new detached home that’s practical as well as attractive.
The Kingsand features a large L-shaped open-plan kitchen/dining/living room, which has bi-fold doors to the garden, and there are five bedrooms and four bathrooms. Both the bedrooms on the second floor are en suite, while bedroom one also enjoys a dressing room.
The Kingsand features a large L-shaped open-plan kitchen/dining/living room, which has bi-fold doors to the garden, and there are five bedrooms and four bathrooms. Both the bedrooms on the second floor are en suite, while bedroom one also enjoys a dressing room.
A huge open-plan kitchen/dining room that incorporates a snug, an island, and bi-fold doors to the garden. There’s a separate living room, a utility room, three bathrooms, a dressing room to bedroom one, and a garage. This is a wonderful new home with enhanced specifications.
A huge open-plan kitchen/dining room that incorporates a snug, an island, and bi-fold doors to the garden. There’s a separate living room, a utility room, three bathrooms, a dressing room to bedroom one, and a garage. This is a wonderful new home with enhanced specifications.
The Lancombe is a stunning four-bedroom home with an enhanced specification. It features an open-plan kitchen/family room with bi-fold doors to the garden, a separate living room, dining room and garage. The first-floor layout includes four bedrooms, a bathroom, en suite and a study.
The Lancombe is a stunning four-bedroom home with an enhanced specification. It features an open-plan kitchen/family room with bi-fold doors to the garden, a separate living room, dining room and garage. The first-floor layout includes four bedrooms, a bathroom, en suite and a study.
This good-looking four-bedroom, three-bathroom new home has an attractive bay window at the front, and fabulous bi-fold doors leading from the open-plan kitchen/family room to the garden at the back. The integral garage has internal access and the utility room has outside access.
The Chopwell is new home with four bedrooms and two bathrooms. The living accommodation offers the relaxed open-plan space of a kitchen/dining room/snug and the quiet space of a separate living room. A utility room, bi-fold doors to the garden and a garage, are welcome family-friendly features.
The Barnwood Corner is a detached home that will catch your eye whether you are looking for more space for your growing family or looking to downsize, but still have room for friends and family to stay. Two sociable living spaces, three bedrooms and two bathrooms will certainly help you to do that.
The Kingley is a new home that embraces all the comings and goings of family life. An ensuite bedroom with a dressing area looks after the grown-ups, the kitchen/dining room with French doors takes care of an inside-outside lifestyle, an integral garage and a utility provides a practical space.
















