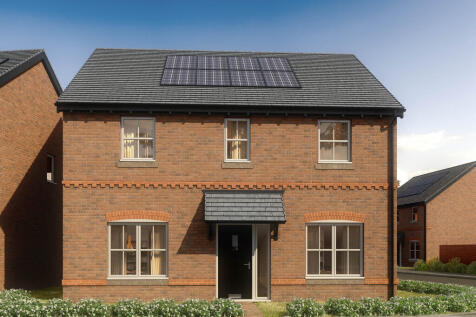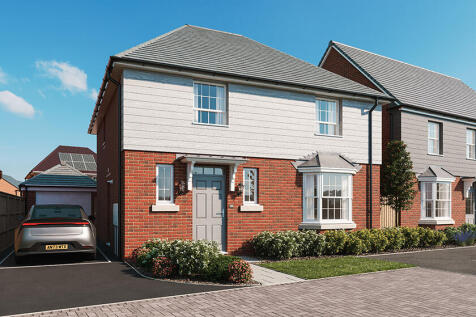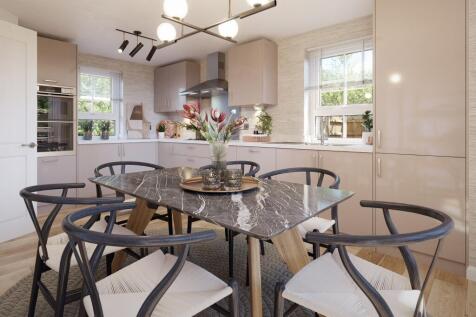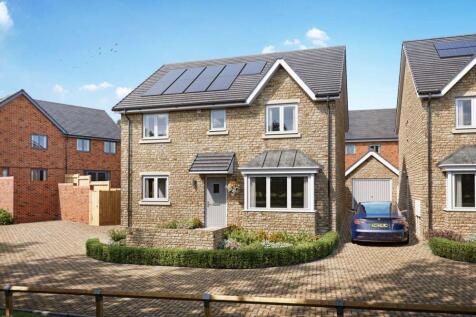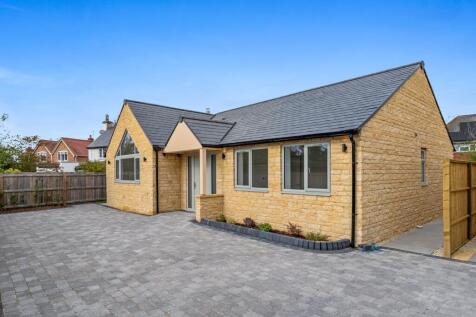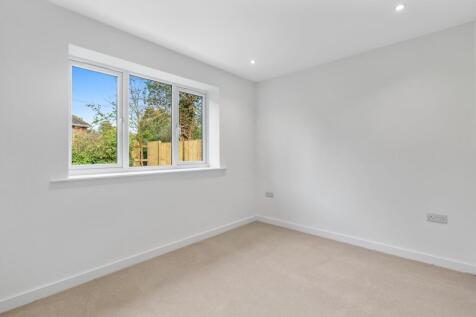New Homes and Developments For Sale in GL (Postcode Area)
The Jaywick offers an open plan kitchen dining room , a useful home office ideal for home working and a living room with patio doors to the garden. Upstairs you have three double bedrooms , the master bedroom being en-suite and a family bathroom making this an ideal home for young families The p...
HOME EXCHANGE offered with UPGRADES included. OTHER INCENTIVES available! There is ONLY ONE LEFT on this development so don't miss your opportunity to reserve. This home is under 6 miles from Bishops Cleeve with great access links to the M5. CALL TODAY on
The Hendon features four bedrooms and two bathrooms, a home office, open-plan kitchen/family room, and separate living room, this is a home with a carefully considered layout. Bi-fold doors to the garden let the outside in, and internal access to the integral garage is a practical feature.
LAST OF THIS DESIGN available! This delightful home features a garage and enjoys an open outlook to the front. Nestled within a quiet close on this exclusive, countryside development, it offers the perfect blend of comfort, style, and rural charm. A rare opportunity not to be missed.
The Hastings is a new home with the flexibility of a home office, plus a separate living room and dining room. That still leaves four bedrooms and two bathrooms to suit growing family life. An open-plan kitchen/family room has the bonus of bi-fold doors to the garden, plus there's a separate garage.
**PART EXCHANGE - WE COULD BE YOUR GUARANTEED BUYER** DETACHED home with GARAGE and driveway parking. OPEN PLAN kitchen diner with family seating area and FRENCH DOORS to your SOUTH FACING garden. Handy UTILITY room leads off the kitchen, plus a ground floor WC. Upstairs are FOUR DOUBLE BEDROOMS,...
The lounge, kitchen and one of the three bedrooms are dual aspect, with french doors enhancing the bright appeal of the dining area. The principal bedroom is en-suite, a downstairs WC complements the family bathroom and spacious cupboards are provided in the hall and kitchen. Plot 144 Tenure: ...
***PART EXCHANGE AND UPGRADED KITCHEN*** An impressive family home providing an open-plan kitchen with handy utility, the room is bright & airy from the French doors which take you to the rear garden. A dual aspect lounge, a separate dining room and home office all complete the ground floor. Esca...
***PART EXCHANGE, STAMP DUTY PAID AND UPGRADED KITCHEN INCLUDED***. An impressive family home providing an open-plan kitchen with handy utility, the room is bright & airy from the French doors which take you to the rear garden. A dual aspect lounge, a separate dining room and home office all comp...
Arranged over two storeys, The Winkfield is an enviable family home. Its ample space perfectly accommodates entertaining, family life and homeworking. The downstairs features a flexible open plan kitchen dining area, in addition to a generously sized living room and a separate home of...
Plot 70 The Birch at Priory Meadows, Hempsted. In a brilliant position, overlooking the open space. The Birch is a lovely family home featuring an open plan kitchen / dining room with french doors opening out onto the garden. The kitchen is equipped with Symphony soft-close units, a b...
THE PENROSE is a spacious detached home, currently under construction by Spitfire Homes, with four bedrooms and an open plan kitchen/dining/family area, separate utility, sitting room and cloakroom. FUTURE PROOFING – All homes at Fairmont are heated by air source heat pumps and b...
The Redfern is a spacious terraced property at Ellenbrook, the newest selection of superior new residences by Spitfire Homes. Comprising an enhanced specification designed for modern living, this stylish new home offers a desirable layout with three bedrooms, one en-suite. FUTURE PROO...
The Dursley is an impressive four-bedroom family home, offering a perfect blend of style, space, and sustainability. Located in Crickley Fields, this home enjoys stunning countryside surroundings while being close to excellent schools and transport links. The generous open-plan kitc...
A 3 bedroom, 3 storey home truly MAXIMISING its position at The Limes. With a STUNNING KITCHEN/DINING with fully glazed PANORAMIC WINDOW wall and FRENCH DOORS to garden. PRINCIPAL BEDROOM SUITE occupying the WHOLE TOP FLOOR, careful consideration is given to dormer window positioning (front or rear)









