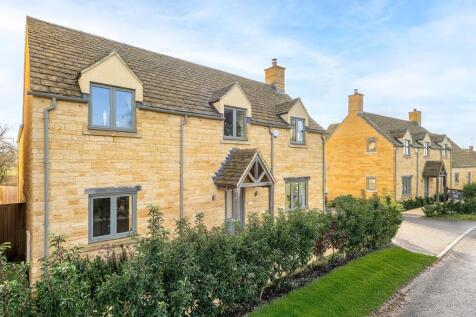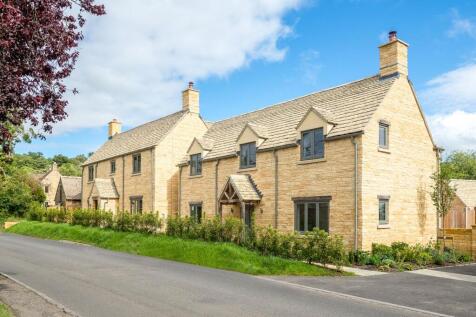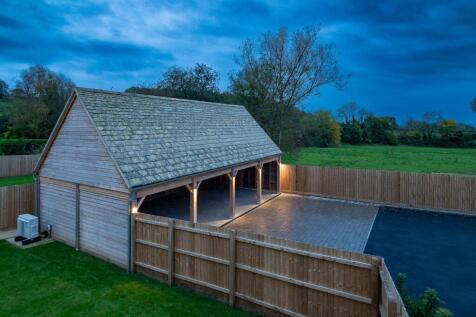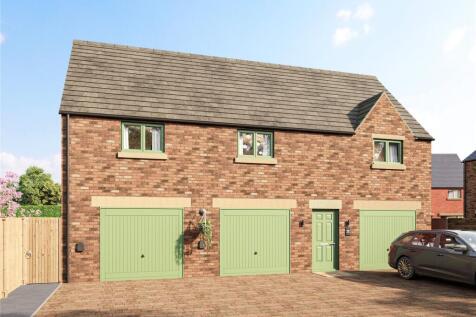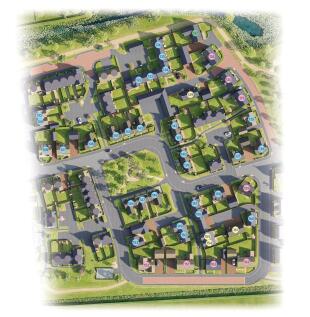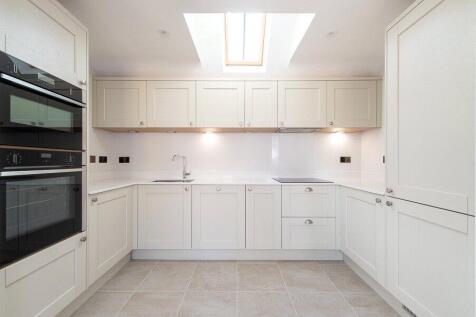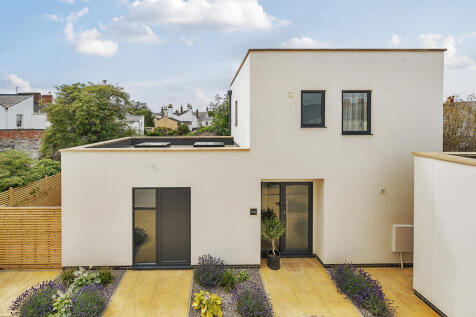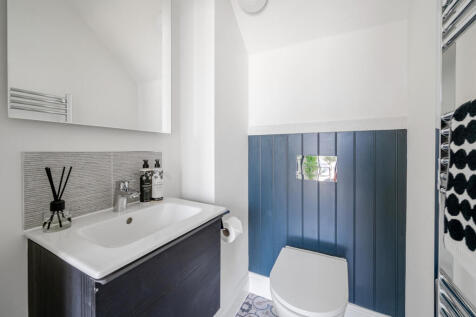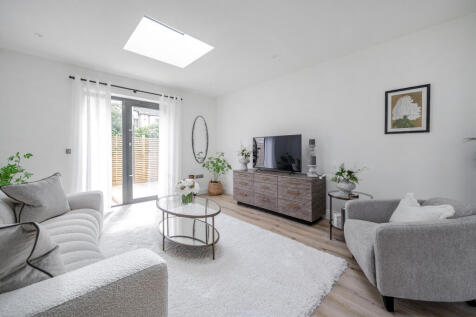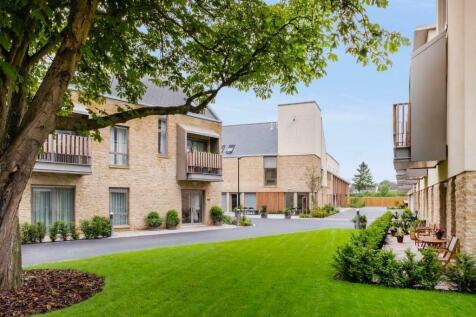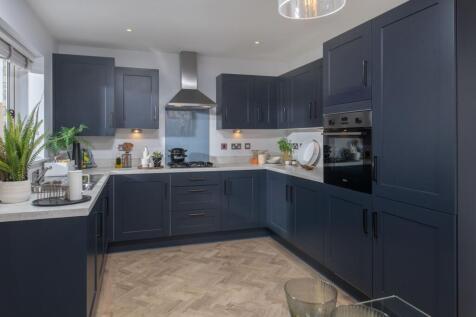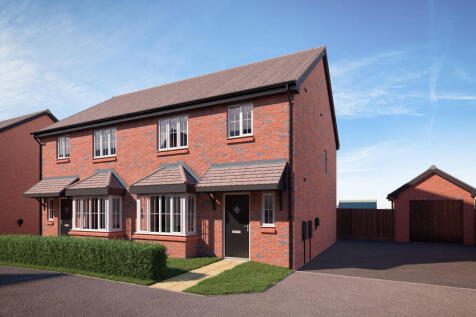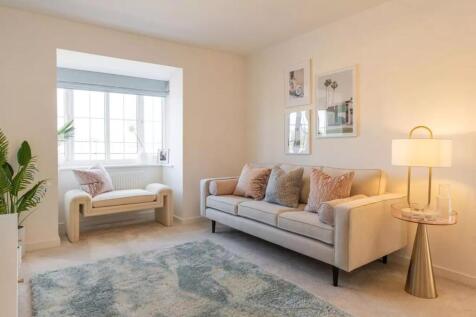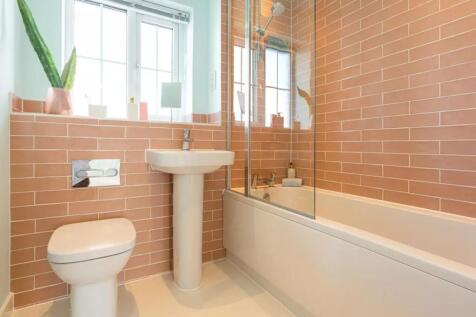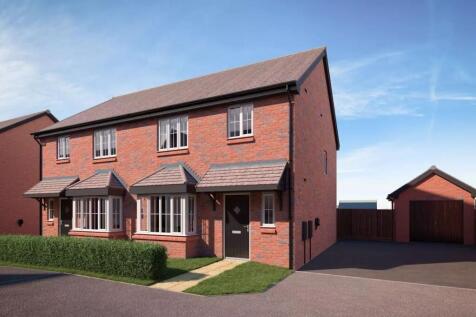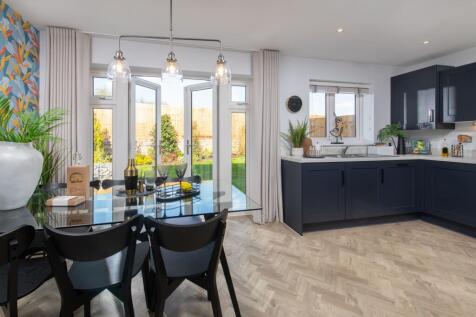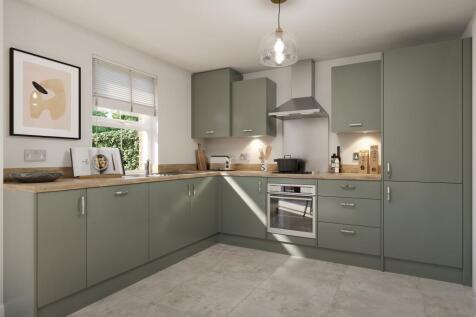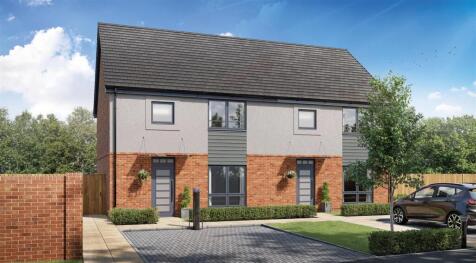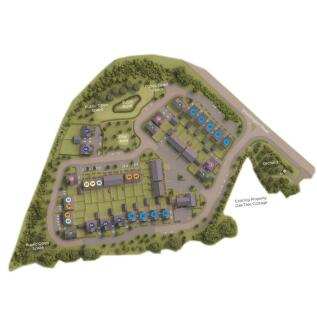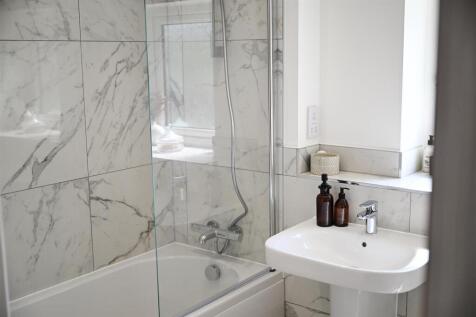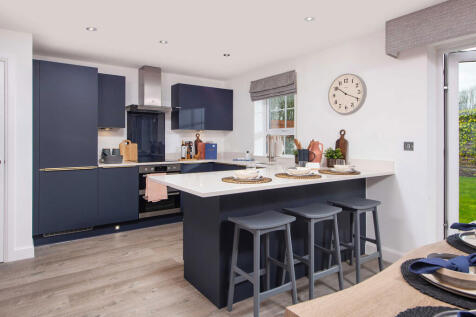New Homes and Developments For Sale in GL (Postcode Area)
A brand new, detached four bedroom home with south facing garden and double car-port set in the heart of the pretty Cotswold village of Little Rissington. Part of The Arrows by Mackenzie Miller Homes.Lily House is one of four energy efficient properties within The Arrows by Mackenzie Miller Hom...
A beautifully finished three-bedroom semi-detached home built in 2024 by Vistry Homes as part of the popular Lapwing Meadows development in Coombe Hill. Originally used as the sales office, the property has been maintained to an excellent standard and offers modern, turnkey living with landsca...
The Rosemead is a spacious two bedroom property at Ellenbrook, the newest selection of superior new residences by Spitfire Homes comprising an enhanced specification designed for modern living, this stylish new home offers a desirable layout with two double bedrooms both en-suite. FUTU...
This newly built, architecturally designed one-bedroom house offers an impressive blend of modern style, comfort, and high-end finishes. Thoughtfully laid out and finished to an exceptional standard, the property is perfect for professionals, downsizers, or those seeking a stylish pied-à-terre in...
Key Worker? We'll contribute £18,750. Brand new home with photovoltaic solar panels and a south facing garden. Plot 288 | The Ingleby | Winnycroft, Gloucester | David Wilson Homes. This home has an open plan kitchen with French doors to the south facing garden. You'll also find a spacious loun...
Enjoying far reaching views over Nailsworth towards Amberley is this BRAND NEW three bedroom 1126sft house which has been finished to a high standard throughout to comprise: Open plan kitchen/dining room with a 'Shaker Kitchen', Quartz worktops, stone tiled floor and BiFold doors opening onto a p...
Located within this sought-after new development in Frampton on Severn, Plot 8 is a stylish three-bedroom detached home designed for comfortable, modern living. The ground floor features a spacious kitchen/dining area with bi-folding doors leading to the rear garden, a handy utility room...
Save up to £20,000 with Bellway. Brand new, chain free and energy efficient, The Chandler boasts an OPEN-PLAN kitchen & dining area with French doors to the garden, living room with a bay window, EN SUITE to bedroom 1 & a 10-year NHBC Buildmark policy^.
Save up to £20,000 with Bellway. Brand new, chain free and energy efficient, The Chandler boasts an OPEN-PLAN kitchen & dining area with French doors to the garden, living room with a bay window, EN SUITE to bedroom 1 & a 10-year NHBC Buildmark policy^.
Save thousands with Bellway. Brand new, chain free and energy efficient, The Chandler boasts an OPEN-PLAN kitchen & dining area with French doors to the garden, living room with a bay window, EN SUITE to bedroom 1 & a 10-year NHBC Buildmark policy^.
Save thousands with Bellway. Brand new, chain free and energy efficient, The Chandler boasts an OPEN-PLAN kitchen & dining area with French doors to the garden, living room with a bay window, EN SUITE to bedroom 1 & a 10-year NHBC Buildmark policy^.
Save thousands with Bellway. Brand new, chain free and energy efficient, The Chandler boasts an OPEN-PLAN kitchen & dining area with French doors to the garden, living room with a bay window, EN SUITE to bedroom 1 & a 10-year NHBC Buildmark policy^.
Save thousands with Bellway. Brand new, chain free and energy efficient, The Chandler boasts an OPEN-PLAN kitchen & dining area with French doors to the garden, living room with a bay window, EN SUITE to bedroom 1 & a 10-year NHBC Buildmark policy^.
Save thousands with Bellway. The Thespian is a new, chain free & energy efficient home with an OPEN-PLAN kitchen & dining area with French doors to the garden, living room with a bay window, EN-SUITE to bedroom 1 & a 10-year NHBC Buildmark policy^.
COMING SOON. Spacious SEMI-DETACHED family home with SIDE BY SIDE PARKING. The kitchen diner includes FRENCH DOORS to your garden. The spacious LOUNGE is great for relaxing. Upstairs you'll find TWO DOUBLE BEDROOMS, one with an EN SUITE, plus a single bedroom/STUDY and bathroom.
NEWLY RELEASED is this stunning new home and with ONLY 5 available on this exclusively private development, don't miss your opportunity and visit our showhome of the Beaufort design. This particular plot comes with 3 parking spaces.
The Cowley is a thoughtfully designed three-bedroom home, perfectly balancing contemporary style with practical living. Set within the idyllic Crickley Fields development, this home offers scenic countryside views, excellent schools, and superb local amenities. The open-plan kitchen and ...
This brand new detached bungalow enjoys a tucked away position within popular Cashes Green. Internally the property offers versatile accommodation and benefits from under floor heating throughout. The layout comprises - Spacious entrance hall with two bedrooms situated to the front, there is...
Home to sell? PART EXCHANGE available. Or, key worker? We'll contribute £18,499 TOWARDS YOUR DEPOSIT. Brand new home with photovoltaic SOLAR PANELS. Comes with an NHBC warranty & insurance policy. Plot 248 | The Woodcote | Winnycroft, Gloucester | Barratt Homes. This home has an upgraded kitche...
Key worker? We'll contribute £18,449 TOWARDS YOUR DEPOSIT. Or, home to sell? PART EXCHANGE available. Brand new home with photovoltaic SOLAR PANELS. Plot 338 | The Chester | Winnycroft, Gloucester | Barratt Homes. This home has a spacious open plan upgraded kitchen with French doors to the garde...
