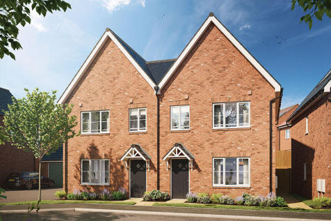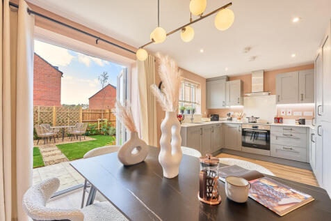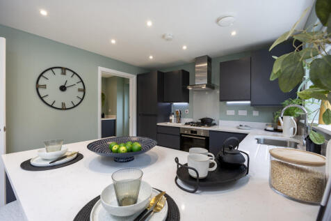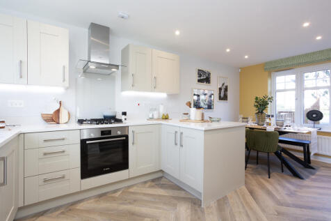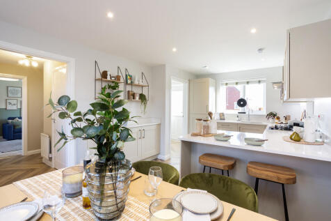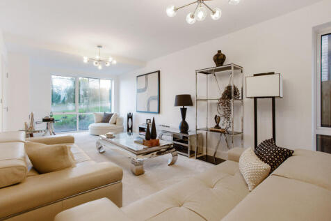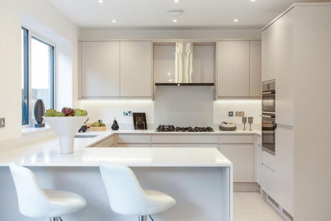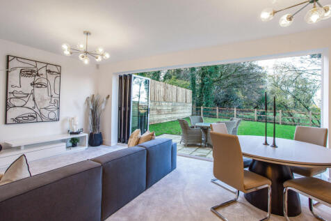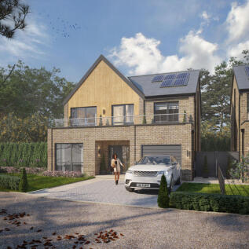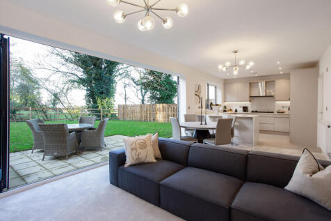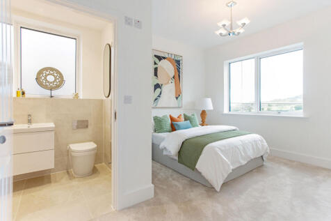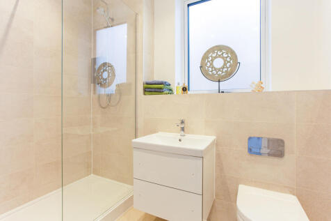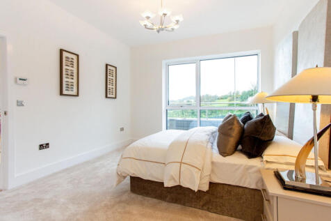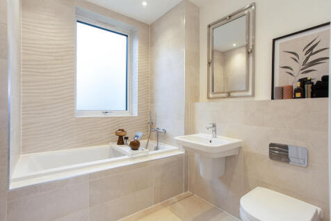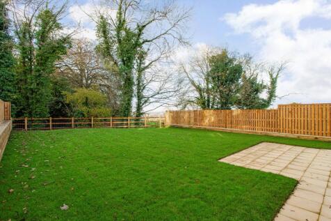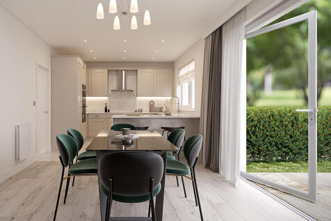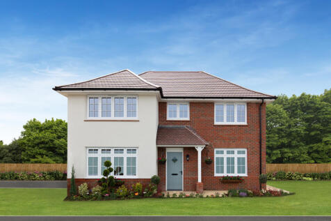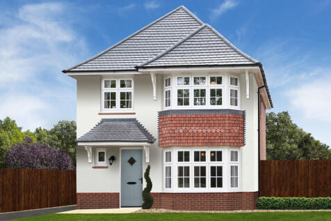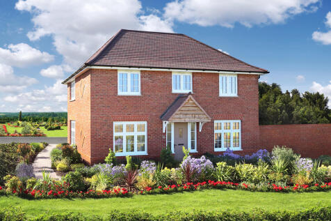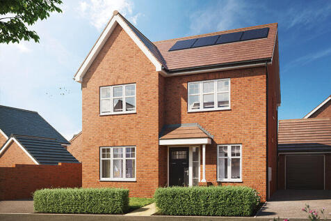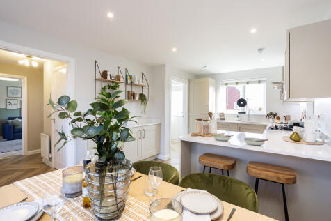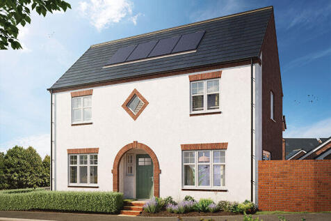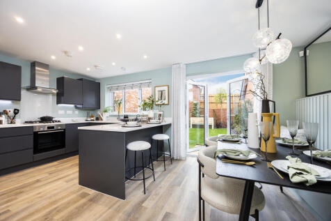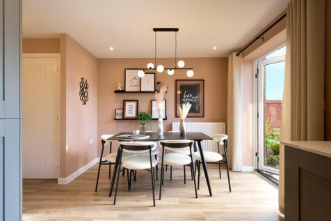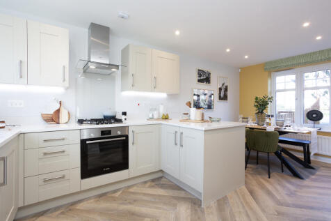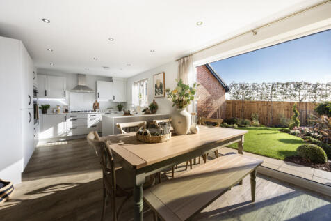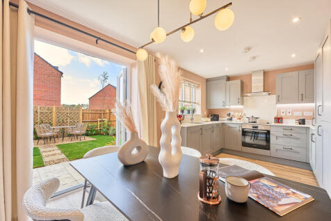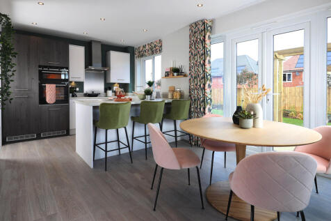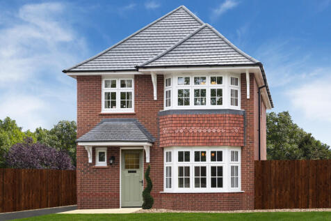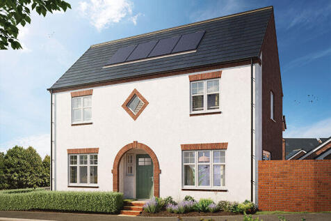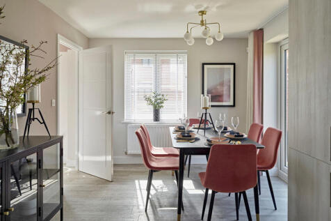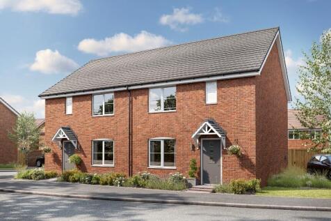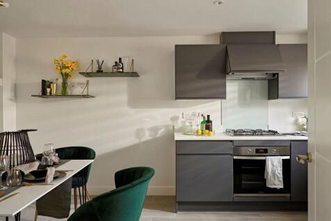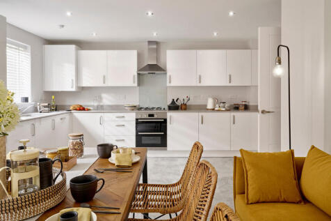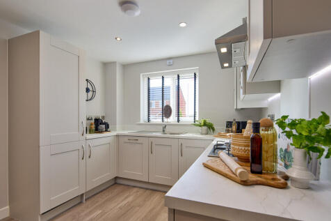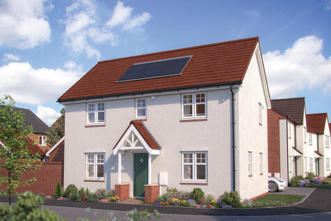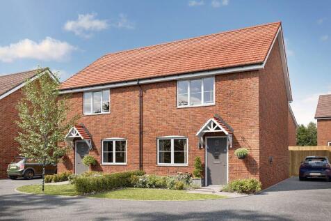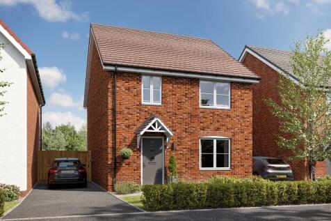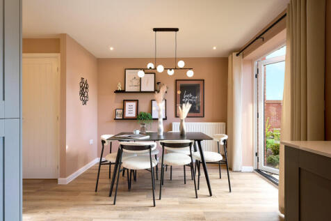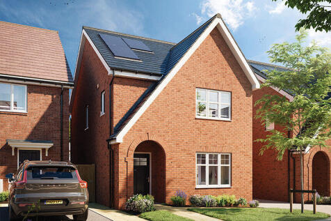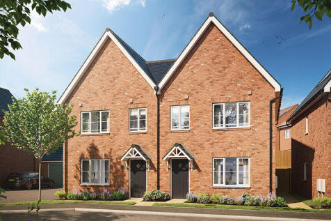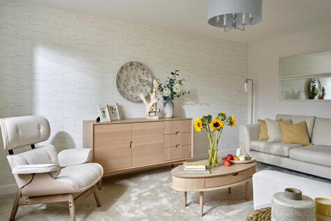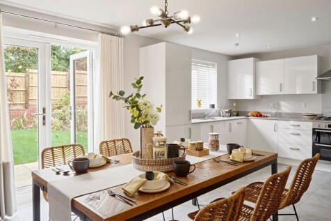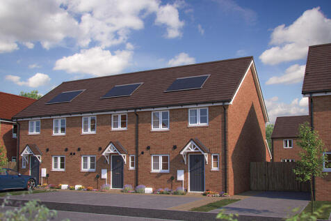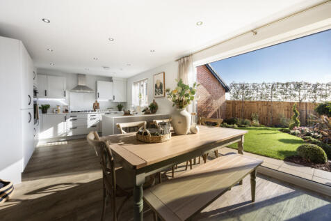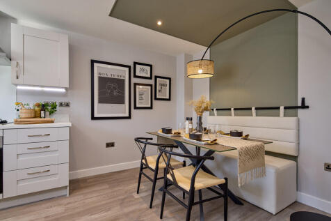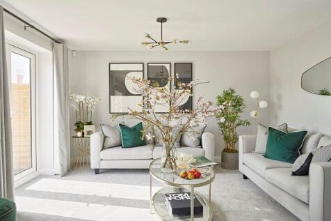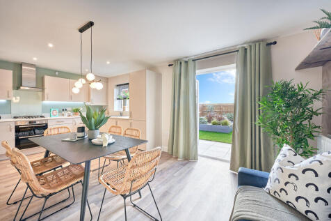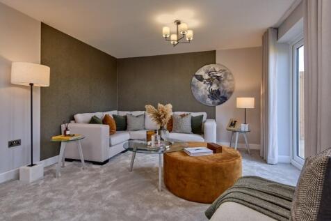New Homes and Developments For Sale in GL10
EV CHARGER & PV SOLAR PANELS! Home 249, The Hazel. This impressive semi-detached home has a character and style all of its own. Large feature windows in the front-facing sitting room and en suite main bedroom, bathe both rooms in plenty of natural light. The stylish, open-plan kitc...
EPC ENERGY RATED A! Home 217, The Juniper. Everyone needs their own space, and that's exactly what you get with this home. There's room for the whole family to relax in the sitting room, and plenty of space to work in the study. The open-plan kitchen/dining area is made for entertainin...
The Stratford is a four-bedroom home from Redrow's Heritage Collection complete with private parking, ultrafast broadband and an energy-efficient build. The ground floor offers a generous lounge, downstairs cloaks and the spacious and modern kitchen/dining area that backs onto the private g...
AVAILABLE WITH SMOOTH MOVE! EPC ENERGY RATED A. Home 215, The Spruce. This impressive double-fronted detached home combines traditional architecture with modern design to stunning effect. The sitting room and kitchen/dining area span the full length of the property making them light, a...
3-BED DETACHED WITH GARAGE & PARKING FOR 2 CARS! Home 248, The Spruce. This impressive double-fronted detached home combines traditional architecture with modern design to stunning effect. The sitting room and kitchen/dining area span the full length of the property making them lig...
AVAILABLE WITH PART EXCHANGE! THIRD BEDROOM CAN BE USED AS A HOME OFFICE SPACE. Home 202, The Cypress - A modern take on a traditional design, this stunning detached house is a home everyone will love. Your family will enjoy the light, airy living room, and well-proportioned bedrooms. ...
Ask about Smooth Move! Home 394, The Becket. This is a well-appointed 3-bedroom family home featuring a dual aspect living room & generous kitchen/dining area complete with French doors out to the garden. On the first floor large bedroom 1 is served by an en suite bathroom. The two...
ENJOY A £18,250 FINANCIAL BOOST!* South-facing garden. Home 412, The Asher is a stylish 3-bedroom family home featuring a bright open-plan kitchen and dining room with French doors out to the garden. To the front of the home is a separate living room. The ground floor has ample storag...
OPEN PLAN KITCHEN AND DINING ROOM WITH FRENCH DOORS. Home 250, The Hazel. This impressive semi-detached home has a character and style all of its own. Large feature windows in the front-facing sitting room and en suite main bedroom, bathe both rooms in plenty of natural light. The styl...
EV CHARGER & PV SOLAR PANELS! Home 249, The Hazel. This impressive semi-detached home has a character and style all of its own. Large feature windows in the front-facing sitting room and en suite main bedroom, bathe both rooms in plenty of natural light. The stylish, open-plan kitc...
ENJOY A £15,000 FINANCIAL BOOST!* Energy efficient features! Home 411 The Cooper offers high levels of natural light and great storage options. The large, bright living room with its French doors provides direct access into the garden and the kitchen/dining area is a very welcoming sp...
This is a Sage Home, available with shared ownership. The price advertised is a 50% share of the full market value. Everyone needs their own space, and that's exactly what you get with this home. There's room for the whole family to relax in the sitting room, and plenty of space to wor...
This home is available with Home Reach, a shared ownership scheme in partnership with Heylo. The price advertised is a 50% share of the full market value. Home 395, The Speirs brilliantly facilitates the demands of modern family life through clever design and attention to detail. At th...
This is a Sage Home, available with shared ownership. The price advertised is a 50% share of the full market value. This home boasts a bright and airy living room with French doors leading out to the rear garden and the kitchen/dining room creates a sociable space in which to entertain...
This is a Sage Home, available with shared ownership. The price advertised is a 50% share of the full market value. This home boasts a bright and airy living room with French doors leading out to the rear garden and the kitchen/dining room creates a sociable space in which to entertain...
