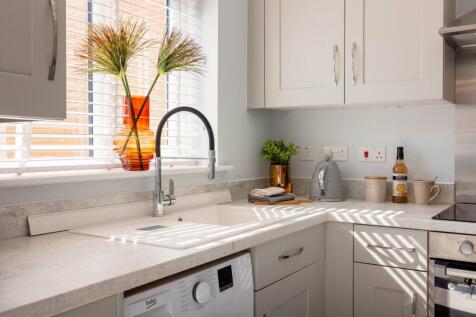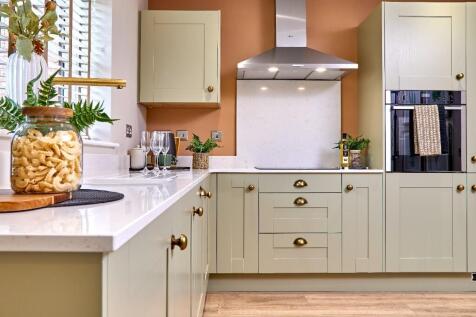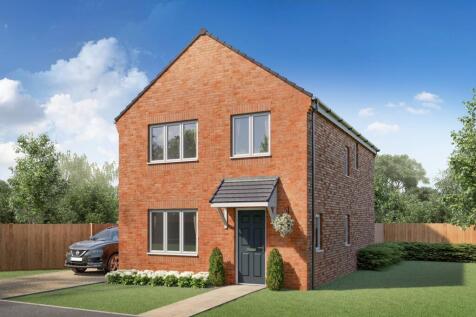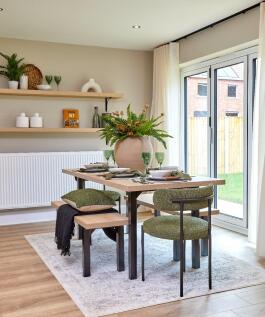New Homes and Developments For Sale in Gainsborough, Lincolnshire
This home features a turfed front and rear garden with full 6ft timber fencing, outside tap and gate as standard. The Woodford boasts a bright, modern living room that leads into an open-plan kitchen-diner with French doors out to the garden. Upstairs, a master bedroom complete with ...
Rare opportunity to buy a brand new four bedroom home in Blyton, Plot 5, Laughton View. Buying this four bedroom detached property allows you to add your own personalisation to how the finished product will look with choices of kitchens, floorings and wall tiles available to choose from. This is ...
Set in a wonderful cul-de-sac location, this four-bedroom home is perfect for a growing family. Enjoy an open-plan kitchen/diner, functional utility space, and luxury ensuite and bathroom. Speak to our team today about the schemes available to help you make your move!
Set in a wonderful cul-de-sac location, this four-bedroom home is perfect for a growing family. Enjoy an open-plan kitchen/diner, functional utility space, and luxury ensuite and bathroom. Speak to our team today about the schemes available to help you make your move!
Integrated appliances and upgraded kitchen included as standard | 1500 sq ft 4-bedroom detached property across three floors! Experience contemporary living with a garden room featuring French doors and Landing space ideal for a study nook. A viewing is highly recommended! Book your vi...
A luxury home featuring a contemporary kitchen/dining area with bi-fold doors opening onto the garden. Make your move with our range of schemes, from Part Exchange to Deposit Contributions. Ask us today how we can help you take your next step on the property ladder!
A luxury home featuring a contemporary kitchen/dining area with bi-fold doors opening onto the garden. Make your move with our range of schemes, from Part Exchange to Deposit Contributions. Ask us today how we can help you take your next step on the property ladder!
This detached double-fronted new home gives you two dual-aspect living spaces - an open-plan kitchen/dining room and a separate living room which opens out onto the garden. With three bedrooms and two bathrooms, the Charnwood suits all aspects of family life and it’s a great place to call home.
** 5% DEPOSIT CONTRIBUTION FOR A LIMITED TIME ONLY ** Integrated appliances and upgraded kitchen included as standard | 1500 sq ft 4-bedroom detached property across three floors! Experience contemporary living with a garden room featuring French doors and Landing space ideal for a...
Stop scrolling - you've found it! - This high specification luxury home could be yours, with a range of incentives available to help you make your move into a home with full flooring, turf to rear garden, bifold doors, and full fencing all included as standard!
Integrated appliances and upgraded kitchen included as standard | 1272 sq ft 4 bedroom detached home set over three levels! Enjoy a thoughtfully designed garden room with French doors, ideal for relaxing or entertaining and landing space ideal for a study nook. Book your viewing today!
Pending reservation. Show home for sale! The Carlow is a stunning four bedroom home that features a contemporary open-plan kitchen-diner. Across the hallway a bright and spacious living room opens onto the garden creating a seamless indoor-outdoor space,...
Martin & Co are delighted to present this stunning four-bedroomed detached property to the local sales market. Located upon Thomas Cooper Drive, This property benefits from its location as it is located close to amenities, schools and the train station. The accommodation comprises of an ent...
3 bedroom semi detached home set over three levels! 1272 SQ FT Enjoy a thoughtfully designed garden room with French doors, ideal for relaxing or entertaining and landing space ideal for a study nook. Book your viewing today! Set within a new build development on the northern edge of the...
This home features a turfed front and rear garden with full 6ft timber fencing, outside tap and gate as standard. The four bedroom Longford boasts a large living room leading from a separate entrance hall, taking you to a stunning contemporary kitchen-dining area with French doors o...
5% towards your deposit. T&Cs apply. This home features a turfed front and rear garden with full 6ft timber fencing, outside tap and gate as standard. The four bedroom Longford boasts a large living room leading from a separate entrance hall, taking ...
5% towards your deposit. T&Cs apply. This home features a turfed front and rear garden with full 6ft timber fencing, outside tap and gate as standard. The four bedroom Longford boasts a large living room leading from a separate entrance hall, taking you to a stunning...
A high-specification home featuring a contemporary kitchen/dining area with bi-fold doors opening onto the garden. Make your move with our range of schemes, from Part Exchange to Deposit Contributions. Ask us today how we can help you take your next step on the property ladder!
** 5% DEPOSIT CONTRIBUTION FOR A LIMITED TIME ONLY ** Integrated appliances and upgraded kitchen included as standard | 1272 sq ft 3 bedroom detached home set over three levels! Enjoy a thoughtfully designed garden room with French doors, ideal for relaxing or entertaining and landing...
Square footage 1024 sq ft 3-bed detached house over three levels Crafted for ease and everyday convenience, these homes blend smart design with sustainable features. Landing space ideal for a study nook. Don’t miss out—book your viewing today! Set within a new build development on...

















