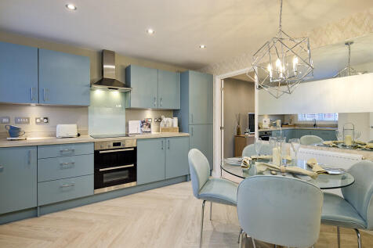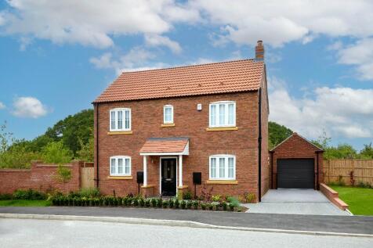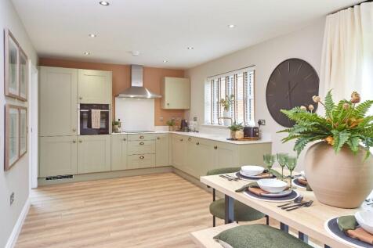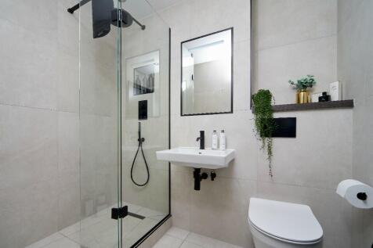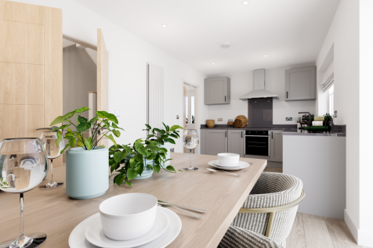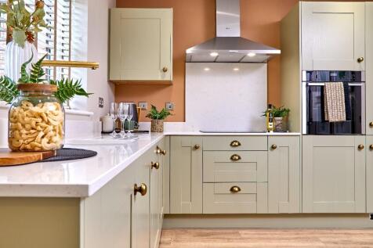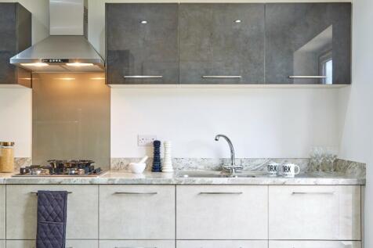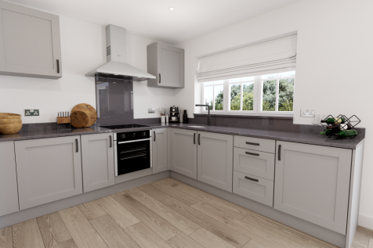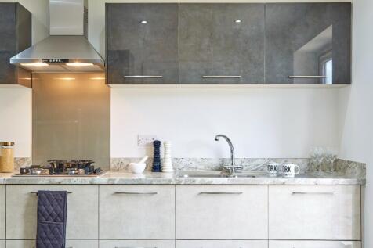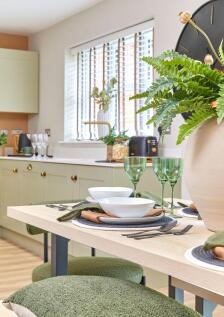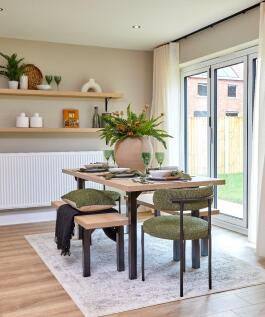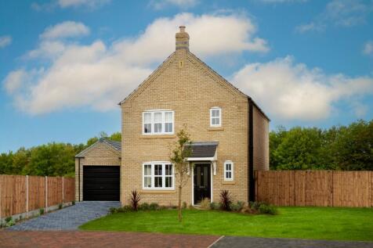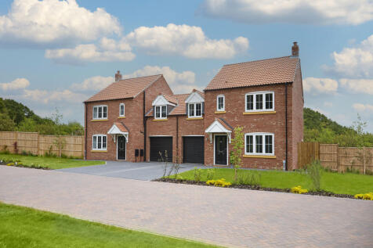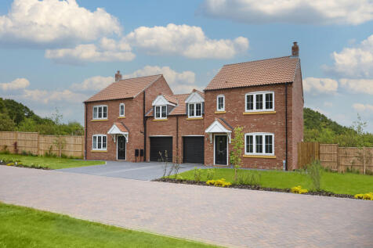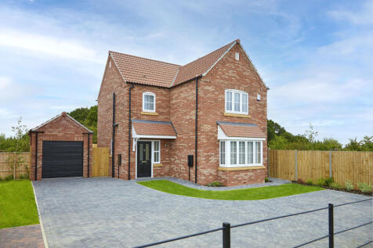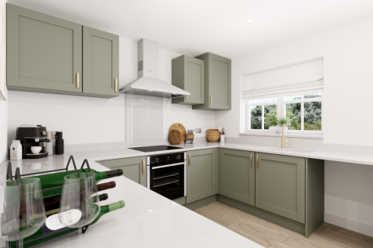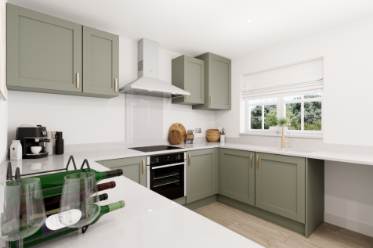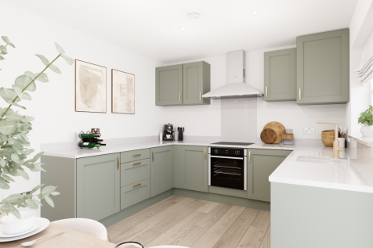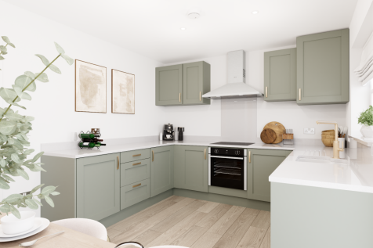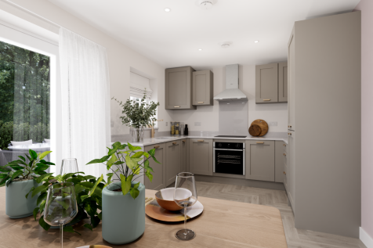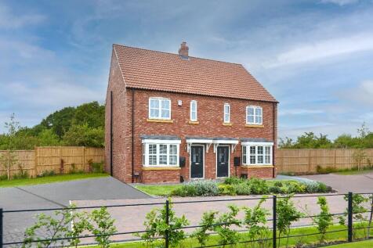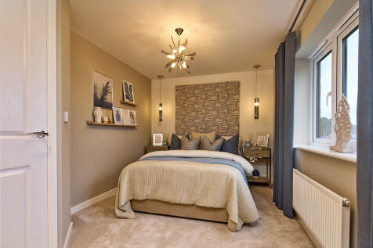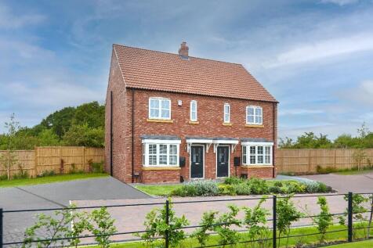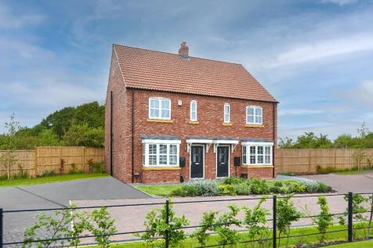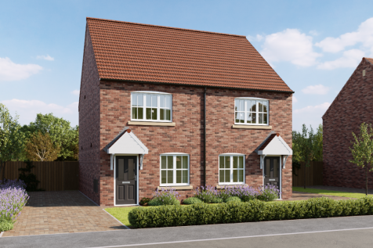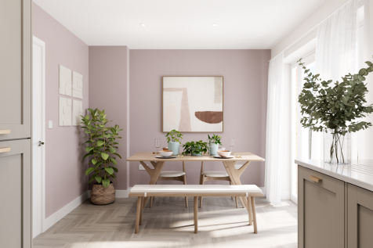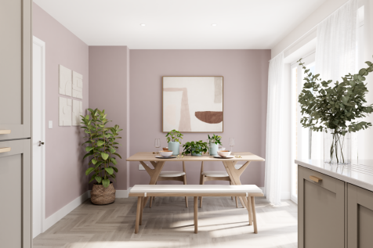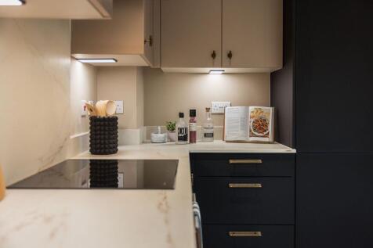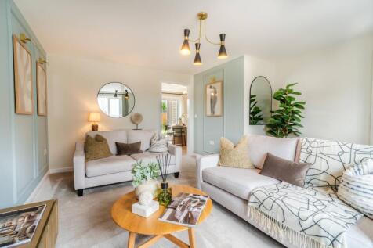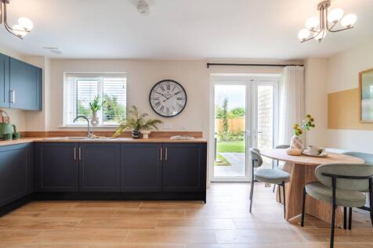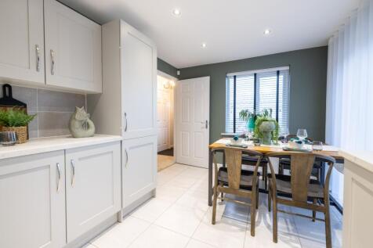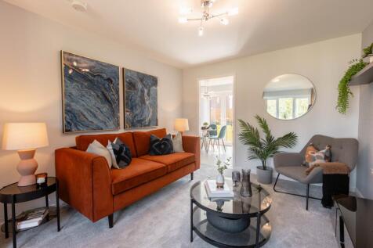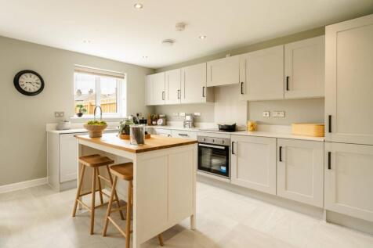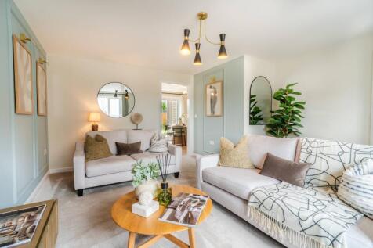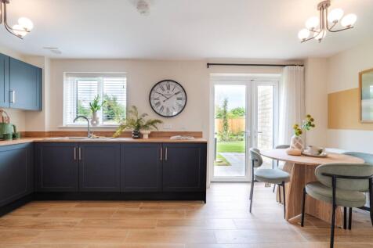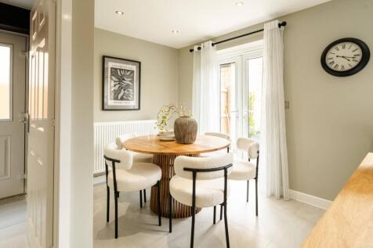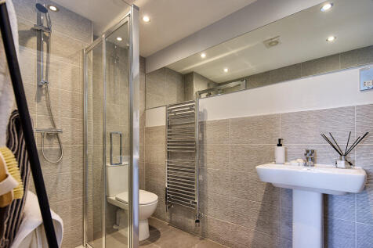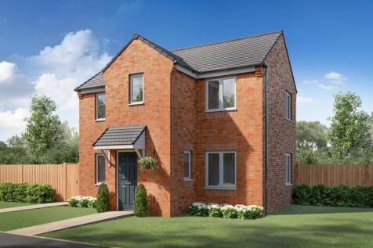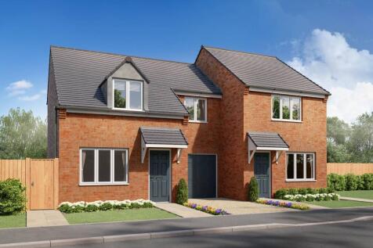3 Bedroom Houses For Sale in Gainsborough, Lincolnshire
A luxury home featuring a contemporary kitchen/dining area with bi-fold doors opening onto the garden. Make your move with our range of schemes, from Part Exchange to Deposit Contributions. Ask us today how we can help you take your next step on the property ladder!
Integrated appliances and upgraded kitchen included as standard | 1272 sq ft 3 bedroom detached home set over three levels! Enjoy a thoughtfully designed garden room with French doors, ideal for relaxing or entertaining and landing space ideal for a study nook. Book your viewing today!
Stop scrolling - you've found it! - This high specification luxury home could be yours, with a range of incentives available to help you make your move into a home with full flooring, turf to rear garden, bifold doors, and full fencing all included as standard!
Stop scrolling - you've found it! - This high specification luxury home could be yours, with a range of incentives available to help you make your move into a home with full flooring, turf to rear garden, bifold doors, and full fencing all included as standard!
3 bedroom semi detached home set over three levels! 1272 SQ FT Enjoy a thoughtfully designed garden room with French doors, ideal for relaxing or entertaining and landing space ideal for a study nook. Book your viewing today! Set within a new build development on the northern edge of the...
Designed with families in mind, the Sherwood is a stunning three-bedroom detached home. The open plan kitchen/dining room with French doors leading onto the garden - perfect for gatherings with friends and family. There’s also a generous front-aspect living room and an en suite to bedroom one.
Integrated appliances and upgraded kitchen included as standard | 1024 sq ft 3-bed detached house over three levels Crafted for ease and everyday convenience, these homes blend smart design with sustainable features. Landing space ideal for a study nook. Don’t miss out—book your viewi...
This stunning home, close to great local amenities, won't be around for long! Featuring a generous open-plan kitchen/diner with French doors that fill the space with light, a boutique-style bathroom and ensuite, and flooring included throughout. Move today with our range of schemes available!
STOP SCROLLING - YOU'VE FOUND IT! - This HIGH SPECIFICATION LUXURY home could be yours, with a range of incentives available to help you make your move into a home with FULL FLOORING, TURF TO REAR GARDEN, FRENCH DOORS, and FULL FENCING all included as standard!
This home features a turfed front and rear garden with full 6ft timber fencing, outside tap and gate as standard. The Milford is a stunning home, perfectly designed for modern living. This home benefits from a contemporary kitchen-diner with French doors that open onto the garden, a ...
WAS £215,995 | NOW £213,995 This home features a turfed front and rear garden with full 6ft timber fencing, outside tap and gate as standard. The Milford is a stunning home, perfectly designed for modern living. This home benefits from a contemporary kitchen-diner with F...
This home features a turfed front and rear garden with full 6ft timber fencing, outside tap and gate as standard. The Renmore is a beautiful three bedroom home that offers the perfect space for modern living. A central staircase separates the contemporary kitchen-diner, with French d...






