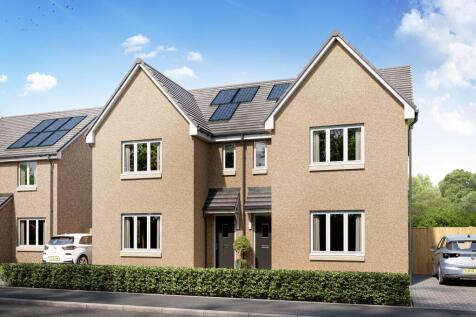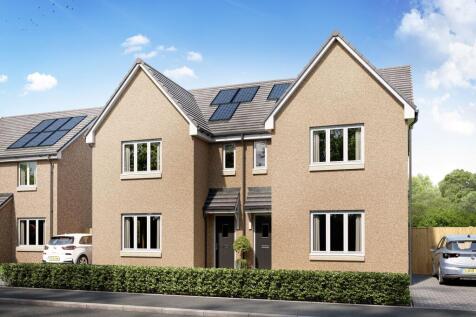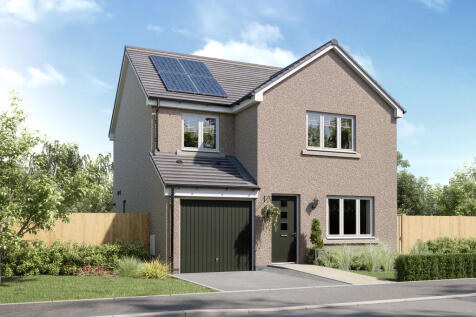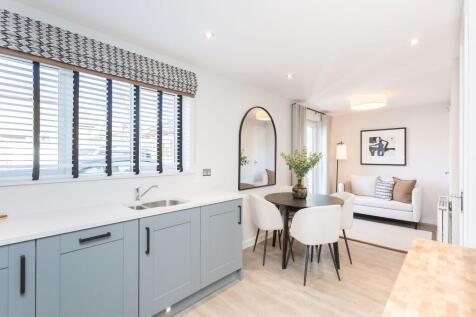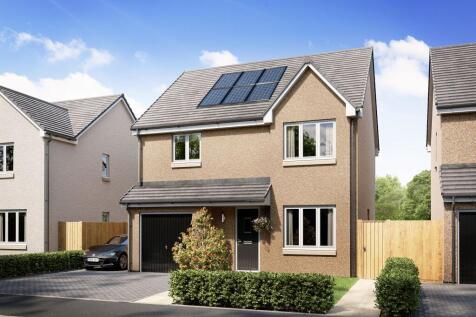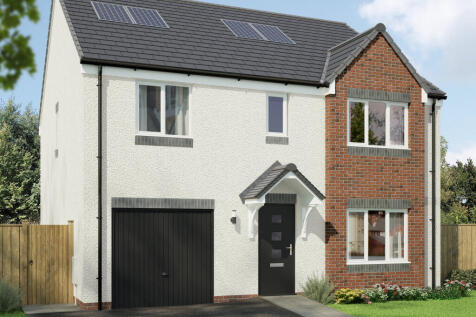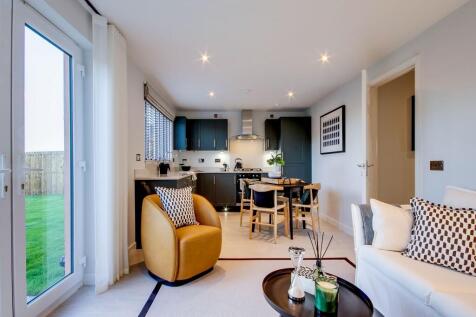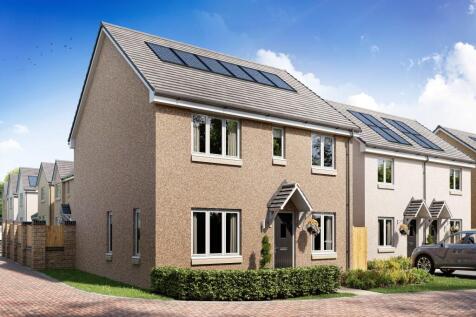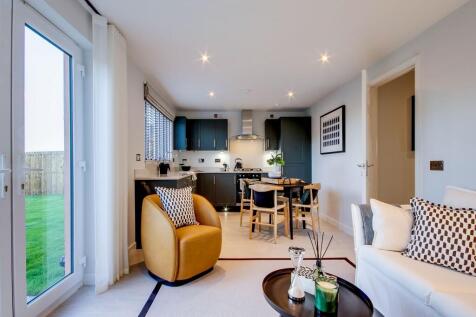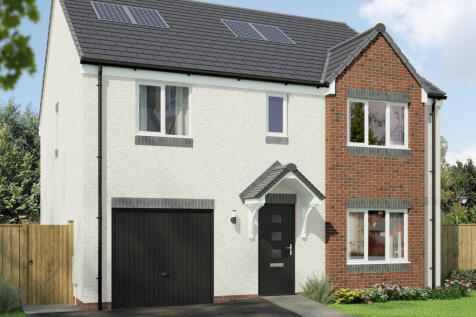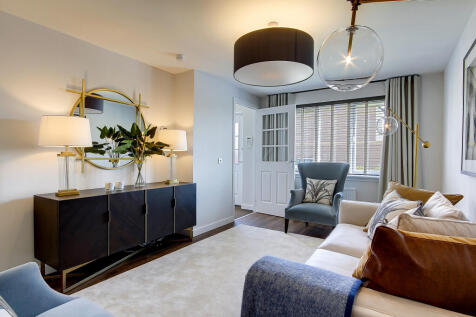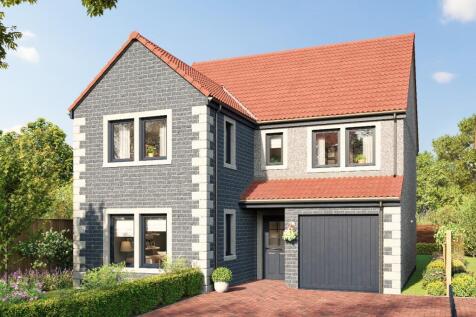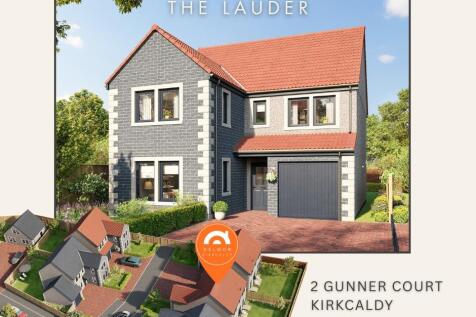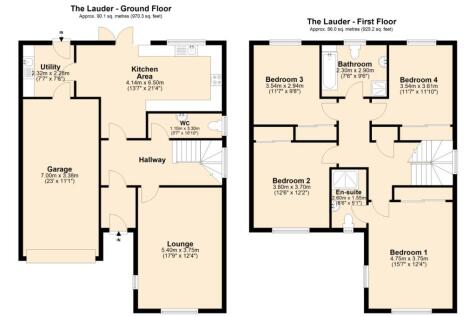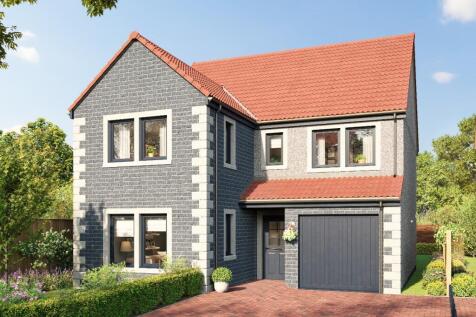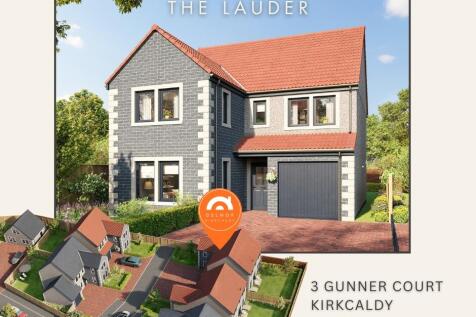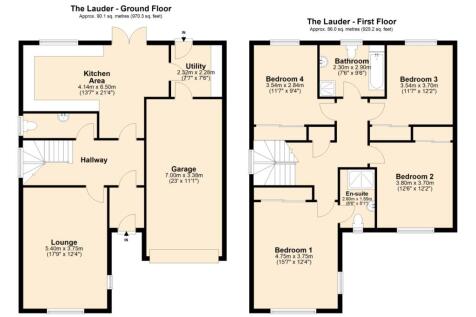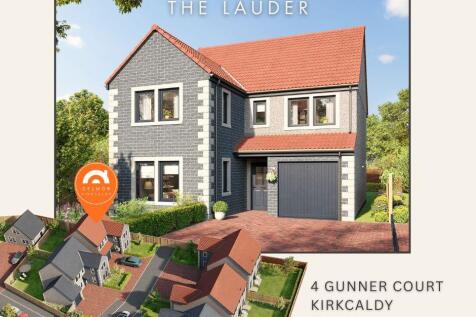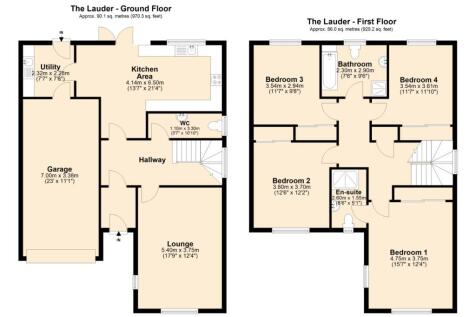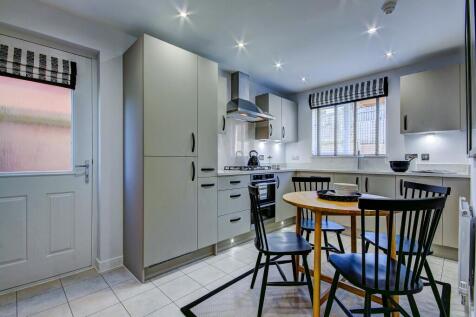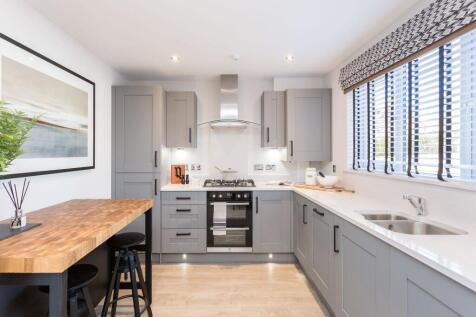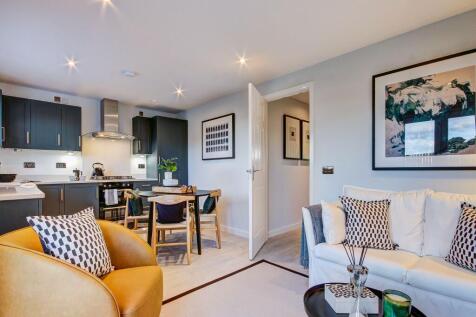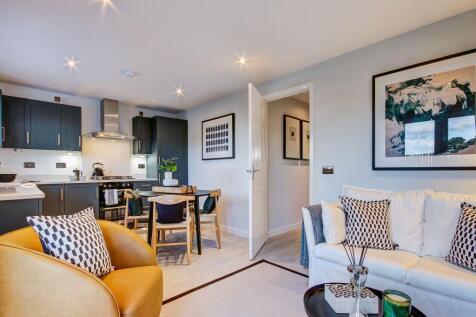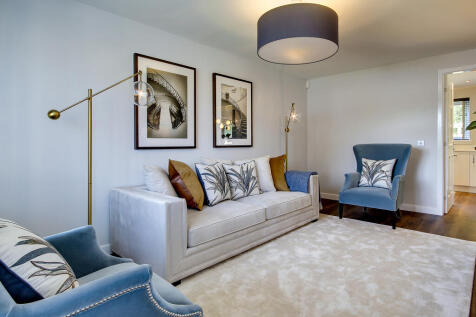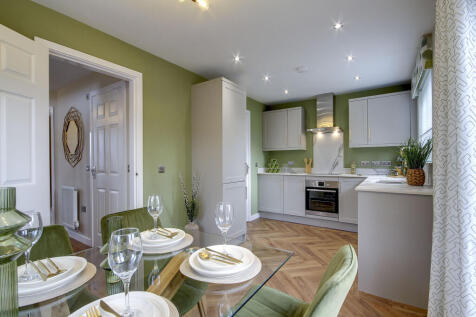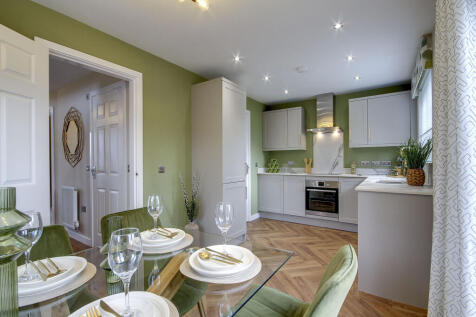New Homes and Developments For Sale in Gallatown, Kirkcaldy, Fife
Enjoy the best of modern living in this three-bedroom home which benefits from an open-plan kitchen/diner with French doors leading into the garden. There’s a front-aspect lounge, utility, storage cupboard and WC. Upstairs, bedroom one has an en suite and there's a bathroom and further storage.
The Whithorn is a lovely four-bedroom family home that features a bright lounge with a triple window, a kitchen/dining room with French doors, a utility room and a downstairs cloakroom. Bedroom one is en suite, bedrooms two and three share a Jack and Jill bathroom and there's a family bathroom too.
The Whithorn is a lovely four-bedroom family home that features a bright lounge with a triple window, a kitchen/dining room with French doors, a utility room and a downstairs cloakroom. Bedroom one is en suite, bedrooms two and three share a Jack and Jill bathroom and there's a family bathroom too.
The Balerno is a beautifully proportioned four-bedroom home with an internal garage and a large kitchen and utility area with outside access. The lounge has French doors that lead out to the garden and there's a spacious front-aspect dining room. Upstairs, bedroom one benefits from a large en suite.
The Thurso is a four-bedroom detached family home. It features a lounge, separate dining room or playroom/office, open-plan kitchen/dining area with direct rear garden access, downstairs cloakroom, large first-floor landing with a window providing light, an en suite bedroom and a family bathroom.
The Leith is a superb four-bedroom detached family home. There's a spacious utility room, downstairs cloakroom, en suite master bedroom and a single garage. The large kitchen/dining area lends itself to family meals as well as entertaining friends, with french doors opening onto the rear garden.
Enjoy the best of modern living in this three-bedroom home which benefits from an open-plan kitchen/diner with French doors leading into the garden. There’s a front-aspect lounge, utility, storage cupboard and WC. Upstairs, bedroom one has an en suite and there's a bathroom and further storage.
Enjoy the best of modern living in this three-bedroom home which benefits from an open-plan kitchen/diner with French doors leading into the garden. There’s a front-aspect lounge, utility, storage cupboard and WC. Upstairs, bedroom one has an en suite and there's a bathroom and further storage.
Energy-efficient new build home by award winning SME developer, Whiteburn at their Viewforth, Kirkcaldy development. Located in a sought after established residential area of Kirkcaldy, Fife a 10 minutes walk of local shops, schools, Ravenscraig Park and the historic Dysart Harbour and 20 minutes...
The Gill is a two bedroom main door cottage flat, entered either at ground floor level or via its own contemporary steel stair on the first floor. The entrance features a convenient vestibule; the ideal place to house your dirty boots, jackets & umbrella
