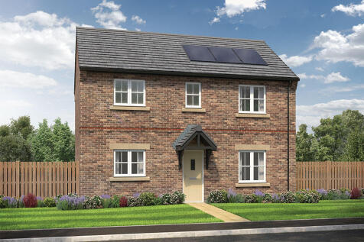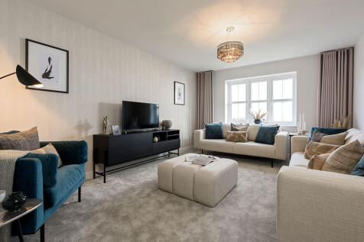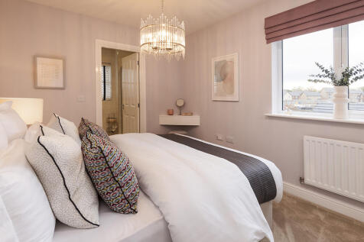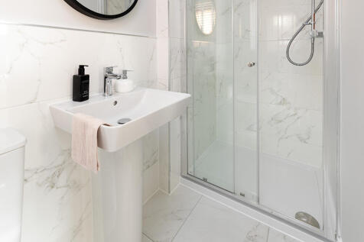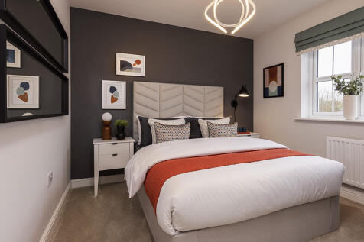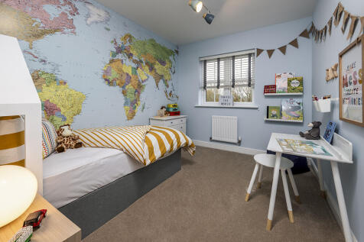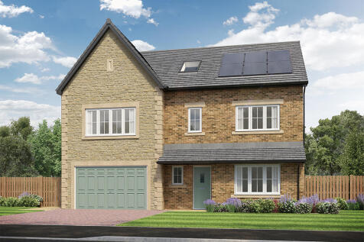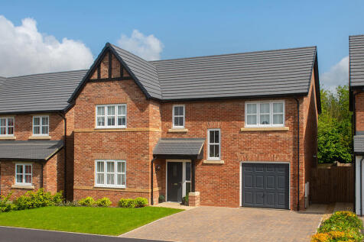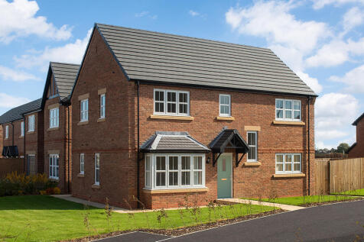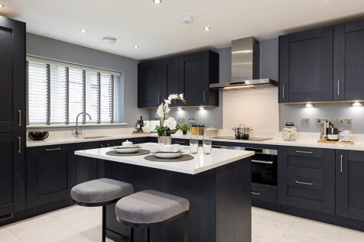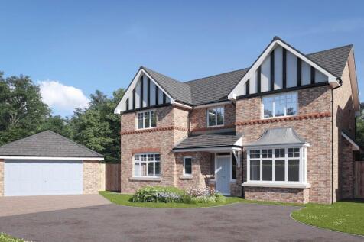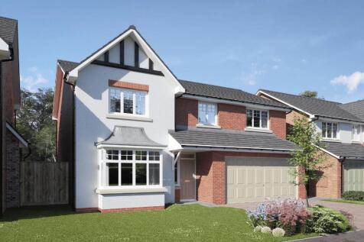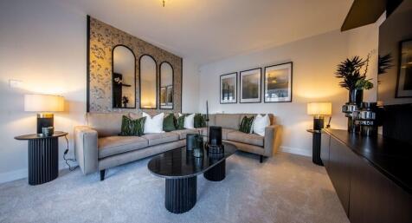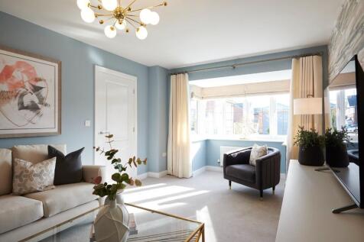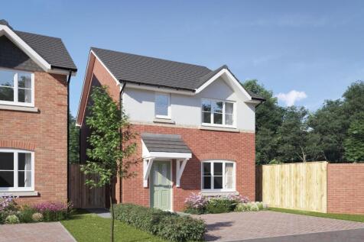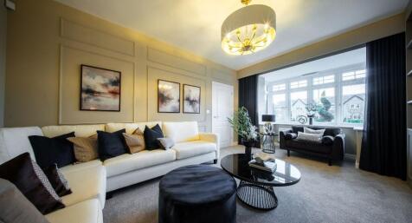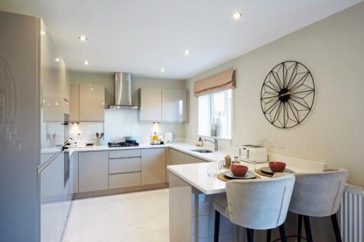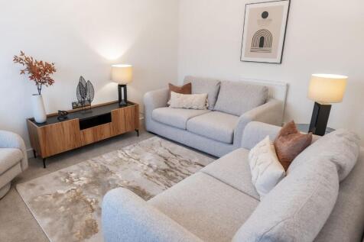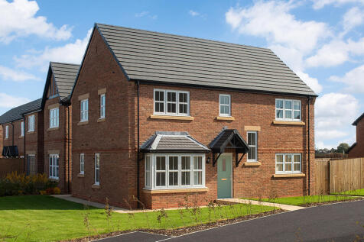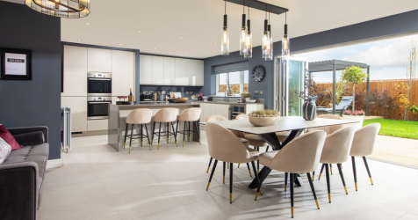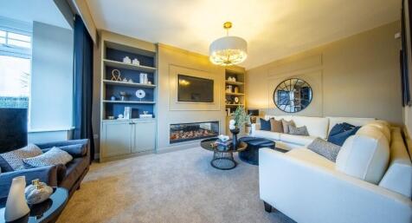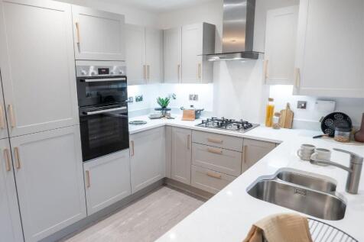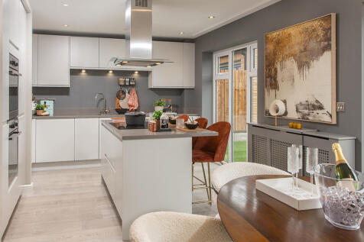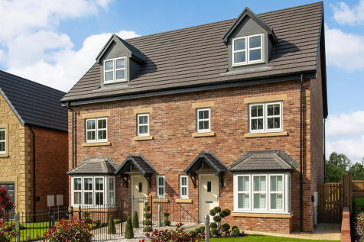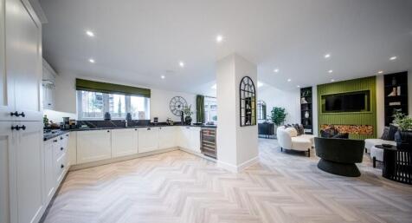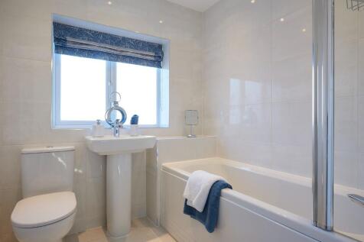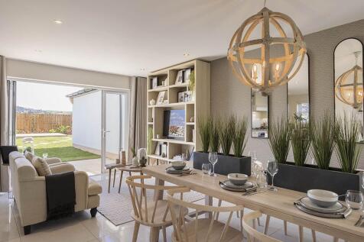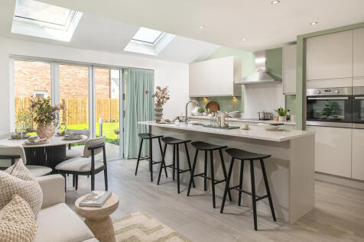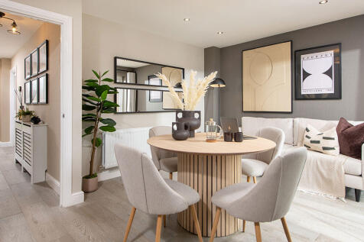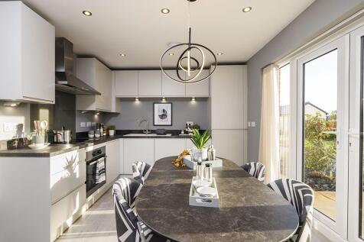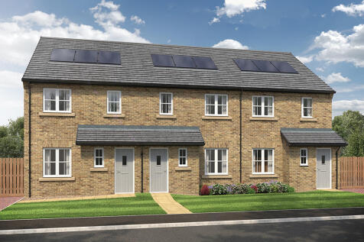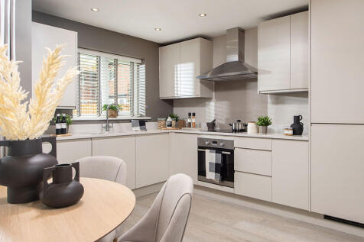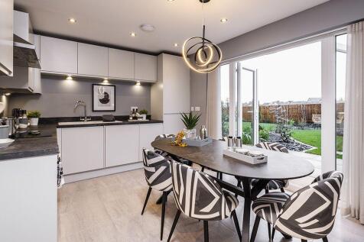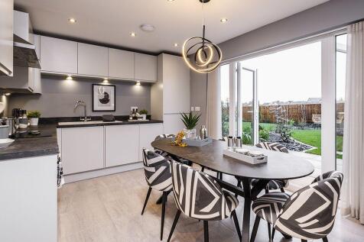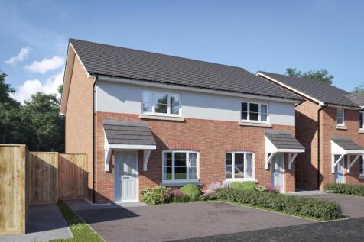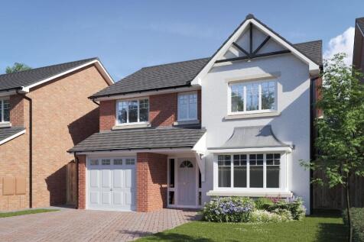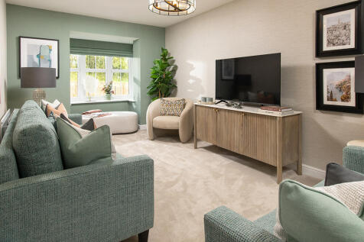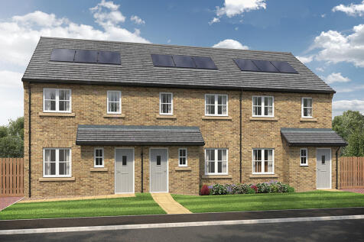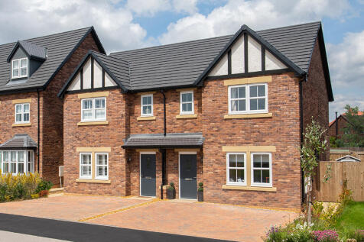Houses For Sale in Garstang, Preston, Lancashire
New homes in Garstang. An exclusive collection of 3, 4 and 6-bedroom new build homes designed for modern living and built to last, offering more than your average new build. Adding to the charm of the area, this beautiful collection of new homes in Garstang incorporates a var...
** SITE OPEN FOR VIEWING EVERY SATURDAY & SUNDAY 12-2PM NO APPOINTMENT NEEDED ** Welcome to Plot 7: ‘The Windermere’ This stunning home is built to the exceptional standards we have come to expect from Brindle Homes. Set on a generously sized and beautifull...
** SITE OPEN FOR VIEWING EVERY SATURDAY & SUNDAY 12-2PM NO APPOINTMENT NEEDED ** Introducing Plot 6 ‘The Grasmere’ at Pinewood Lane….. A stunning 4 bedroom home, built to the exceptional standards we have come to expect from the developer, Brindle Homes. ...
This 6-bed home with integral garage is set over three floors and boasts a lounge, study and an open plan kitchen/dining/family area with island and bi-fold doors to the paved patio and turfed garden. The main bedroom features a dressing area and large en-suite with dual wash basins.
**THE KNIGHTSBRIDGE II: PLOT 67** A beautiful 2078 sq ft, 5 bedroom family home at Edendale Park, Garstang | Large open plan kitchen/family/dining with breakfast bar | Integrated appliances to kitchen | Additional reception room (dining room/play room) | EV Charging point (7.4kw) and more...
This 4-bed home with integral garage has a striking entrance that leads to an open plan kitchen with an island unit and large bi-fold doors to the patio and turfed garden. There are two stylish en-suites with rainfall showers, and a main bathroom with a double ended bath and separate shower.
ELF APPROVED OFFERS NOW ON: The Bentley: Plot 76 - Stamp Duty Paid £14,499! | The Bentley at Edendale Park, a new, spacious, 4-bedroom detached family home. Integrated NEFF Kitchen Appliances | PV Roof Panels (Solar) | EV Charging point (7.4kw) and more...
This 4-bed home with integral garage and block paved driveway features an open plan kitchen/dining/family area with peninsula island and French doors to the garden and patio. The main bedroom boasts a dressing area, there are two en-suites, and the main bathroom has a double ended bath and shower.
This 4-bed spacious home with separate garage and block paved driveway features an open plan hallway and kitchen with island and bi-fold doors to the paved patio and turfed garden. The main bedroom links to an en-suite, and the main bathroom has a separate shower and double ended bath.
This 4-bed home with driveway is set over three floors features a kitchen with island, skylights and bi-fold doors leading to a paved patio and garden. The main bedroom spans the second floor with an en-suite, and the main bathroom has a double ended bath, both with a choice of Porcelanosa tiles.
New homes in Garstang. An exclusive collection of 3, 4 and 6-bedroom new build homes designed for modern living and built to last, offering more than your average new build. Adding to the charm of the area, this beautiful collection of new homes in Garstang incorporates a var...
This 3-bed home boasts a large entrance hall leading to a fully equipped kitchen/dining/family with French doors to the patio and garden. The main bedroom has an en-suite with rainfall shower and main bathroom with a double ended bath and Porcelanosa tiles. Plus, theres a block paved driveway.
*Plot 116* ELF APPROVED OFFER: The Birch: Plot 116 - 5% Deposit Paid = £13,500! The Birch at Edendale Park, a new, beautifully presented 3 bedroom semi-detached home. Integrated Kitchen Appliances | PV Roof Panels (Solar) | EV Charging point (7.4kw) and more...
This 3-bed home offers open plan living with a large lounge and L-shaped kitchen/dining area with French doors to the patio and garden. The main bedroom features an en-suite and the main bathroom has a double ended bath, both with Porcelanosa tiles. Externally, theres a block paved driveway.
This 3-bed home offers open plan living with a large lounge and L-shaped kitchen/dining area with French doors to the patio and garden. The main bedroom features an en-suite and the main bathroom has a double ended bath, both with Porcelanosa tiles. Externally, theres a block paved driveway.
