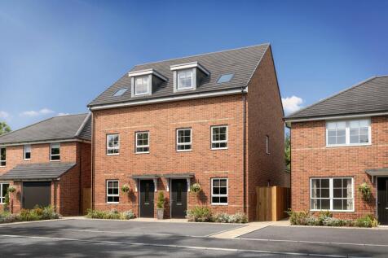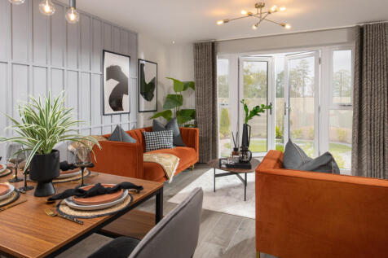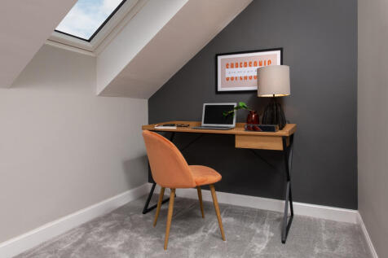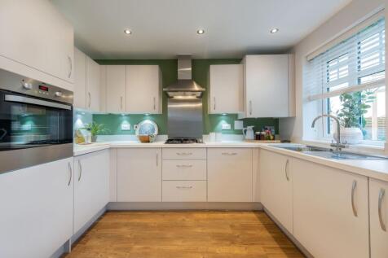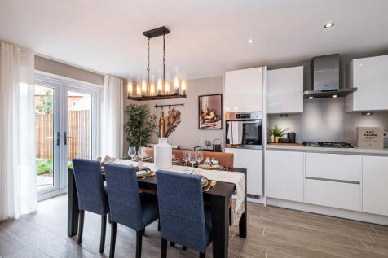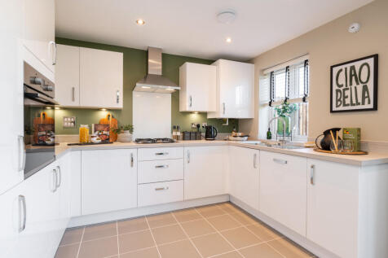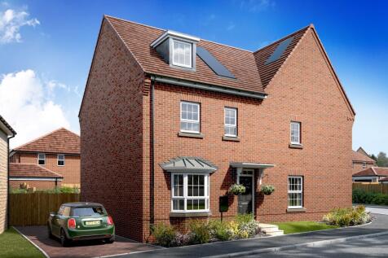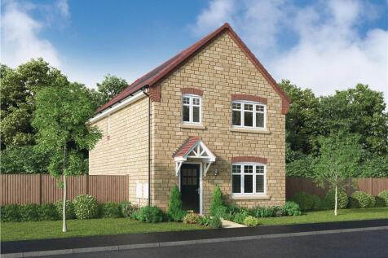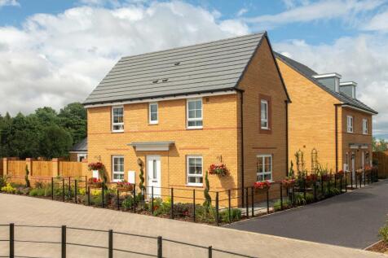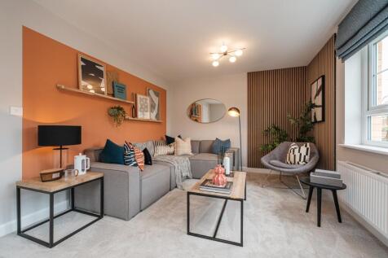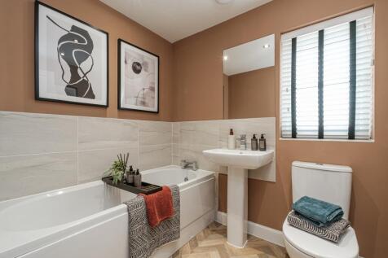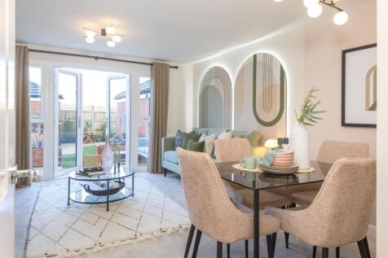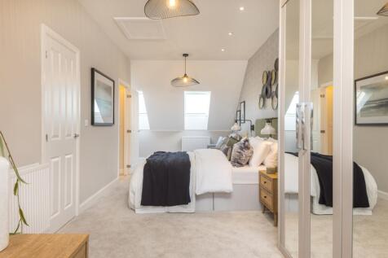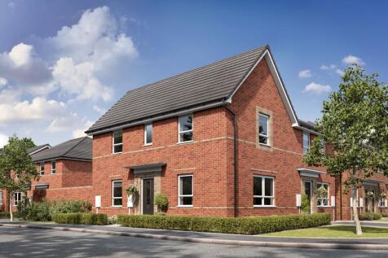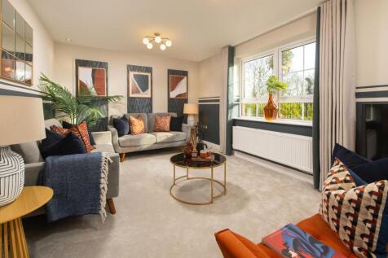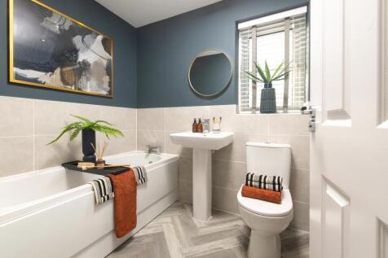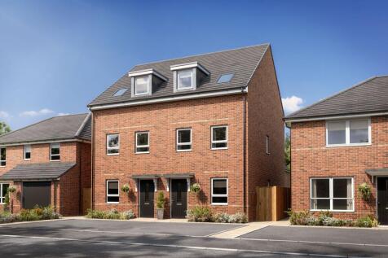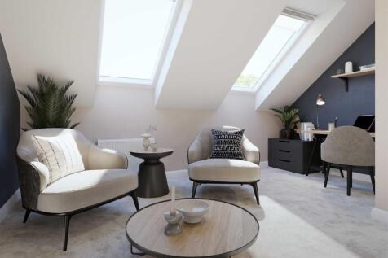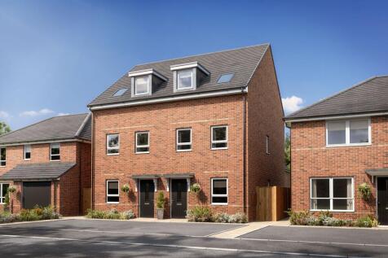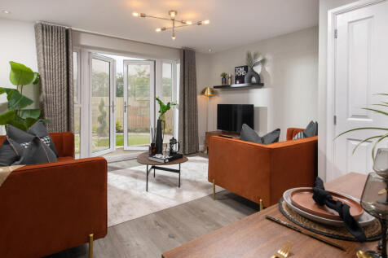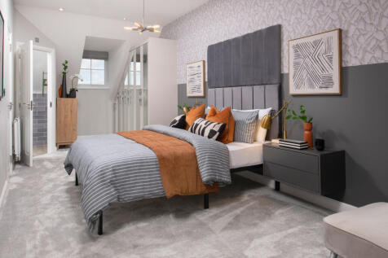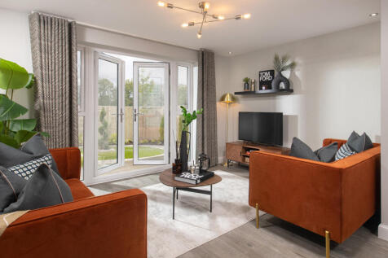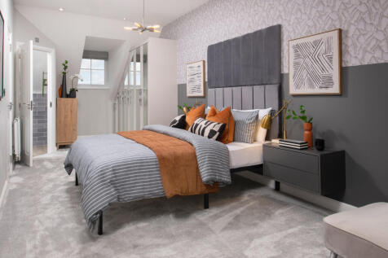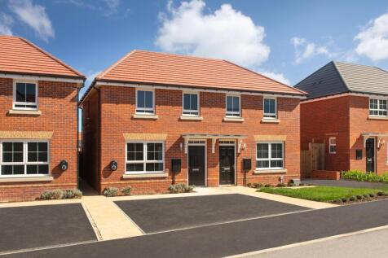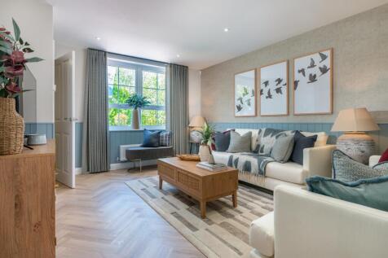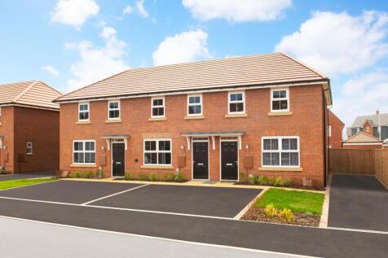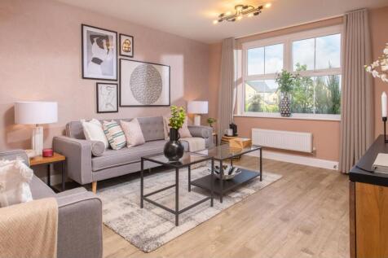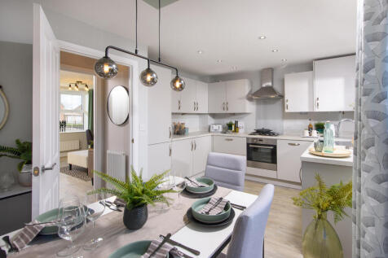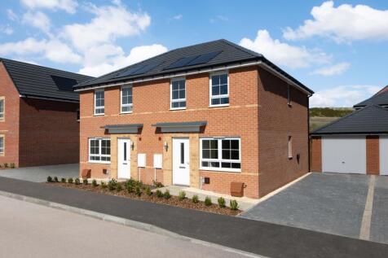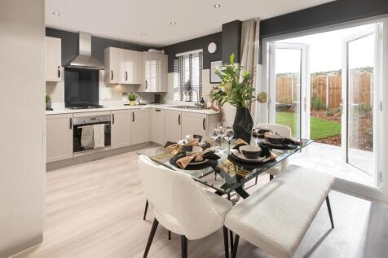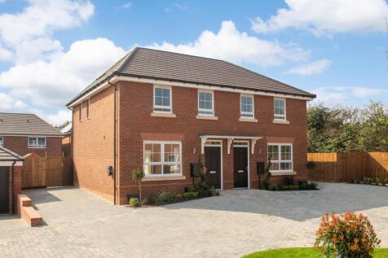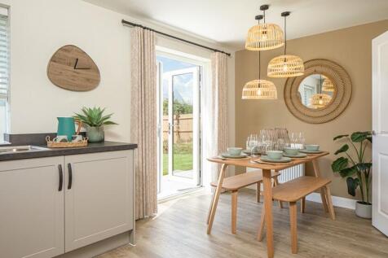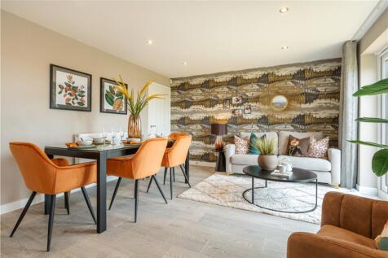New Homes and Developments For Sale in Gilesgate, Durham
£12,490 DEPOSIT BOOST OR ask us about PART EXCHANGE. The Kittiwake is a three bedroom, three-storey family home. On the ground floor, you'll find an open plan living dining area with French doors to the garden and a separate modern fitted kitchen. On the first floor, there are two double bedrooms...
The Quail - Featuring an OPEN-PLAN KITCHEN diner with utility room and FRENCH DOORS. At the front of the home is a BAY-FRONTED LOUNGE. On the first floor are two double bedrooms and bathroom. While the top floor is dedicated to the main bedroom with EN-SUITE and DRESSING AREA.
The Quail - Featuring an OPEN-PLAN KITCHEN DINER with utility room and FRENCH DOORS. At the front of the home is a BAY-FRONTED LOUNGE. On the first floor are two double bedrooms and bathroom. While the top floor is dedicated to the main bedroom with EN-SUITE and DRESSING AREA.
The Quail - Featuring an OPEN-PLAN KITCHEN diner with utility room and FRENCH DOORS. At the front of the home is a BAY-FRONTED LOUNGE. On the first floor are two double bedrooms and bathroom. While the top floor is dedicated to the main bedroom with EN-SUITE and DRESSING AREA.
The Roussin is a fantastic 3-bed home ideal for growing families needing more space. Step into the impressive entrance hall which leads to your stylish KITCHEN-DINER and SPACIOUS LOUNGE. Both full of natural light thanks to two sets of FRENCH DOORS to your garden. Upstairs, there are two great do...
PART EXCHANGE XTRA plus £10,000 DEPOSIT BOOST. | The Quail - Featuring an OPEN-PLAN KITCHEN DINER with UTILITY ROOM and FRENCH DOORS. At the front of the home is a BAY-FRONTED LOUNGE. On the first floor are two double bedrooms and bathroom. While the top floor is dedicated to the main bedroom wi...
The Hampton - 5% TOWARDS DEPOSIT, FLOORING OR 12 MONTHS MORTGAGE PAID & MORE... The superb kitchen, with its dining area opening to the garden and separate laundry, and the light, elegant lounge form a flexible backdrop to everyday life. The family bathroom shares the first floor with three bedro...
5% DEPOSIT BOOST, FLOORING plus £5,000 OFF THE PURCHASE PRICE. The Moresby is a spacious 3 bedroom home with ample storage options. This home has an OPEN-PLAN KITCHEN with FRENCH DOORS to the garden, a spacious DUAL-ASPECT LOUNGE, and a downstairs cloakroom. Upstairs you'll find 2 DOUBLE BEDROOMS...
WEST FACING GARDEN. The Kittiwake is a three bedroom, three-storey family home. On the ground floor, you'll find an open plan living dining area with French doors to the garden and a separate modern fitted kitchen. On the first floor, there are two double bedrooms and a family bathroom, while ups...
£12,990 DEPOSIT BOOST or PART EXCHANGE. CORNER POSITION | Plot 209, The Moresby is a spacious 3 bedroom home with ample storage options. This home has an open-plan kitchen with French doors to the garden, a spacious dual-aspect lounge, and a downstairs cloakroom. Upstairs you'll find 2 double bed...
MID-TERRACE TOWNHOUSE. The Kittiwake is a three bedroom, three-storey family home. On the ground floor, you'll find an open plan living dining area with French doors to the garden and a separate modern fitted kitchen. On the first floor, there are two double bedrooms and a family bathroom, while ...
£12,740 DEPOSIT BOOST OR PART EXCHANGE available PLUS FLOORING. The Kittiwake is a three bedroom, three-storey family home. On the ground floor, you'll find an open plan living dining area with French doors to the garden and a separate modern fitted kitchen. On the first floor, there are two doub...
£12,740 DEPOSIT BOOST OR PART EXCHANGE. On the ground floor, you'll find an OPEN PLAN LIVING dining area with FRENCH DOORS to the garden and a separate modern fitted kitchen. On the first floor, there are TWO DOUBLE BEDROOMS and a FAMILY BATHROOM, while upstairs on the top floor is a luxury main ...
Step inside The Archford and discover a stylish OPEN-PLAN KITCHEN DINER - perfect for those who love to cook, complete with FRENCH DOORS opening onto your garden. There's also a bright and sPACIOUS LOUNGE that's perfect to unwind in after a busy day. Upstairs, bedroom 1 has it's own EN SUITE show...
The Archford home offers an OPEN-PLAN KITCHEN-DINER with FRENCH DOORS out to your garden. The spacious lounge has plenty of room to relax with all the family. There's also a handy downstairs cloakroom. Upstairs are two double bedrooms, one with EN SUITE, and a single room. A FAMILY BATHROOM and l...
£12,490 DEPOSIT BOOST OR ask us about PART EXCHANGE. The Kittiwake is a three bedroom, three-storey family home. On the ground floor, you'll find an open plan living dining area with French doors to the garden and a separate modern fitted kitchen. On the first floor, there are two double bedrooms...
SAVE OVER £19,000 WHEN YOU RESERVE NOW. The Archford home offers an OPEN-PLAN KITCHEN-DINER with FRENCH DOORS out to your garden. The spacious lounge has plenty of room to relax with all the family. There's also a handy downstairs cloakroom. Upstairs are two double bedrooms, one with EN SUITE, an...
HUGE SAVINGS ON THIS HOME. Step inside The Archford and discover a STYLISH OPEN-PLAN KITCHEN DINER - perfect for those who love to cook, complete with FRENCH DOORS opening onto your garden. There's also a bright and spacious lounge that's perfect to unwind in after a busy day. Upstairs, bedroom 1...
£12,000 TOWARDS YOUR DEPOSIT PLUS FLOORING INCLUDED. The Maidstone is an ideal family home, designed with plenty of space for modern living. The ground floor has a spacious lounge and OPEN-PLAN KITCHEN with dining area and FRENCH DOORS leading to the garden. On the first floor are TWO DOUBLE BEDR...
Reserve now and we'll BOOST your deposit by 5% AND include an upgraded KITCHEN plus FLOORING | Step inside The Archford and discover a stylish OPEN-PLAN kitchen diner - perfect for those who love to cook, complete with FRENCH DOORS opening onto your WEST FACING GARDEN. There's also a bright and s...
Secure a 5% DEPOSIT BOOST plus an upgraded KITCHEN AND FLOORING | Step inside The Archford and discover a stylish OPEN-PLAN kitchen diner - perfect for those who love to cook, complete with FRENCH DOORS opening onto your WEST FACING GARDEN. There's also a bright and spacious lounge that's perfect...
The Calderton - £11,347 TOWARDS DEPOSIT & FLOORING... The lounge opens on to a bright OPEN PLAN kitchen/diner with FRENCH DOORS to rear garden. DOWNSTAIRS WC, EN-SUITE dual aspect principal bedroom features a charming dormer window, two of the three bedrooms share the first floor with the family ...
