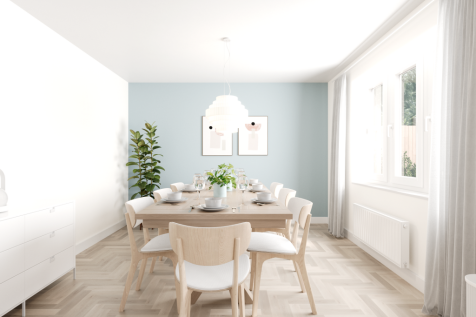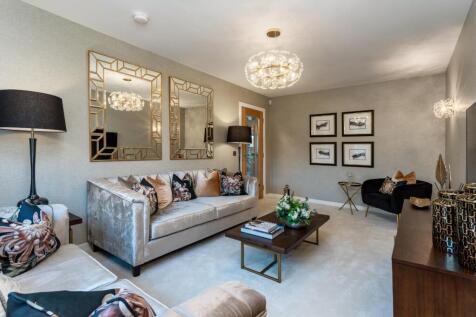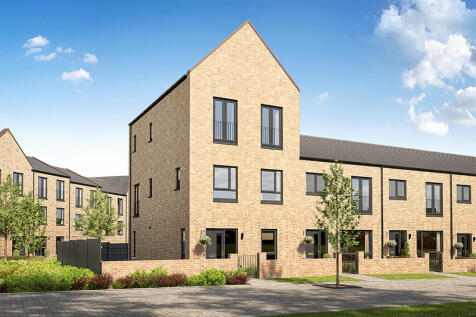New Homes and Developments For Sale in Glasgow and Surrounding Areas
The Dean is a stunning family home - perfect for flexible living. The spacious kitchen/diner is great for entertaining and features French doors that flood the room with light. Your spacious lounge is the perfect space to relax and unwind while your integral garage adds a little more storage spac...
The Stirling is the ideal family home with six bedrooms, a spacious layout, and a double integral garage. It features a front lounge, large kitchen/dining area with French doors, utility room, and WC. Upstairs, two bedrooms have en suites, and the main bedroom offers a dressing area and storage
TAYFORD THORNLY PARK – A striking five-bedroom home. The DINING & FAMILY ROOM adjoining the kitchen features TWIN FRENCH DOORS. A SEPARATE LOUNGE with double doors adds a luxurious note. The DOUBLE GARAGE is ideal for larger storage items. Upstairs, offers flexibility for a home office space. TWO...
The Buchanan is the perfect family home. The ground floor offers an impressive open-plan kitchen/diner and stunning lounge; both featuring French doors opening out to the back garden. A useful utility room is located in the kitchen while the separate study is great for working from home. Upstairs...
The St Andrews is a five-bedroom home with a double integral garage. The open plan kitchen/breakfast area has French doors, plus there’s a separate living room, dining room, utility, and WC. Upstairs, three bedrooms have en suites. A walk-in wardrobe in bedroom one is a fantastic addition.
Save thousands with Bellway. The Sunningdale is a new, chain free & energy efficient home with a 10-year NHBC Buildmark policy^ & OPEN-PLAN living & French doors, utility room & garage. Bedroom 1 features Juliet balcony/fitted wardrobes/EN-SUITE.
ELMFORD THORNLY PARK offers instant appeal with the LOUNGE, KITCHEN DINING offering the flexibility to form one single space. Sharing the downstairs is a LAUNDRY, downstairs WC and GARAGE. Upstairs, TWO BEDROOMS ARE EN-SUITE, and A WALK-IN DRESSING AREA adds a luxury touch to the PRINCIPAL BEDROO...
This 4 bedroom detached home, combines style and practicality with an an open-plan kitchen/breakfast/family area and separate dining room, with both rooms featuring French doors out to your garden. Upstairs, you'll have 4 double bedrooms, with a full en suite to the main bedroom. A utility room p...
Discover luxury living in the Colville. The hub of the home is a generous open-plan kitchen which features a breakfast area, family area and French doors the garden. There is also a separate dining room - perfect for hosting friends and family. An elegant main bedroom with Juliet balcony and en s...






















