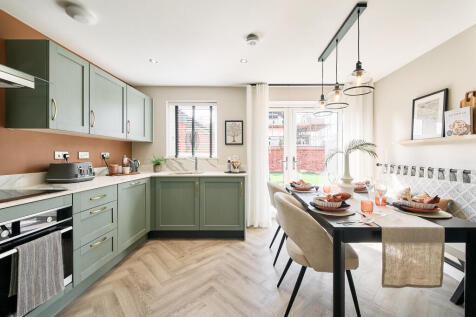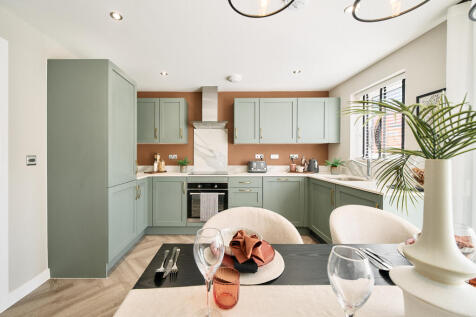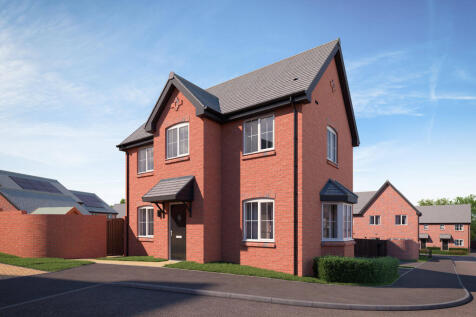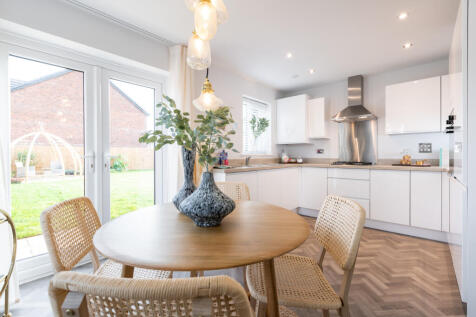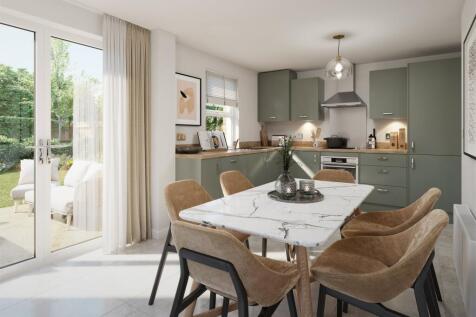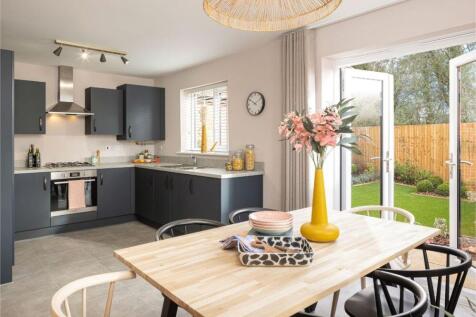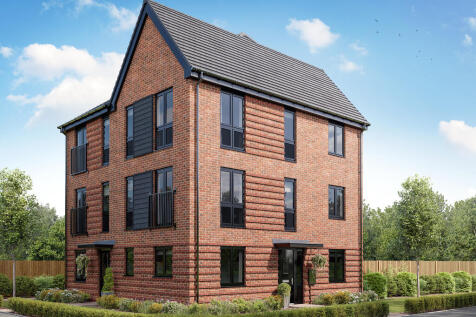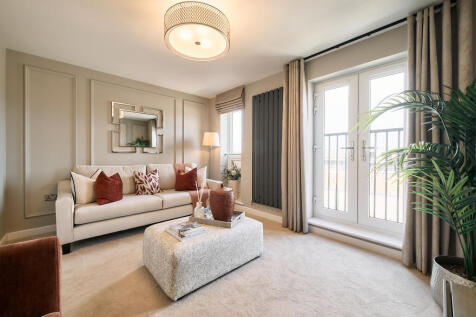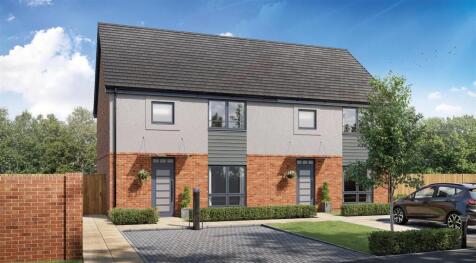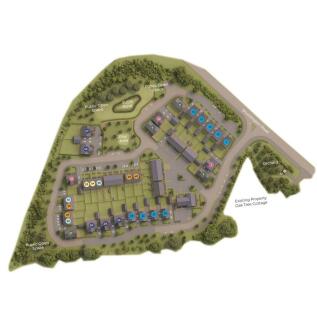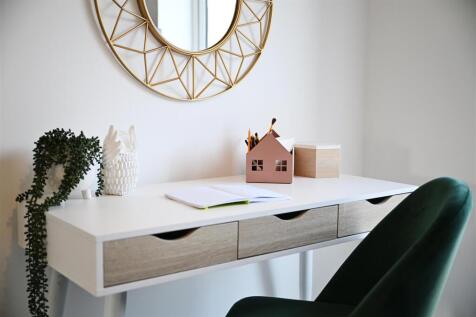New Homes and Developments For Sale in Gloucestershire
The Alderbrook is a new home with style. The tall gable enhances the front of the house and the Juliet balcony to the first floor living room is an additional elegant feature. With living space spread over three floors, there’s room for you to be together and there’s a room of your own too.
The Alderbrook is a new home with style. The tall gable enhances the front of the house and the Juliet balcony to the first floor living room is an additional elegant feature. With living space spread over three floors, there’s room for you to be together and there’s a room of your own too.
The Alderbrook is a new home with style. The tall gable enhances the front of the house and the Juliet balcony to the first floor living room is an additional elegant feature. With living space spread over three floors, there’s room for you to be together and there’s a room of your own too.
Save thousands with Bellway. The Thespian is a new, chain free & energy efficient home with an OPEN-PLAN kitchen & dining area with French doors to the garden, living room with a bay window, EN-SUITE to bedroom 1 & a 10-year NHBC Buildmark policy^.
Save thousands with Bellway. The Thespian is a new, chain free & energy efficient home with an OPEN-PLAN kitchen & dining area with French doors to the garden, living room with a bay window, EN-SUITE to bedroom 1 & a 10-year NHBC Buildmark policy^.
Save thousands with Bellway. The Thespian is a new, chain free & energy efficient home with an OPEN-PLAN kitchen & dining area with French doors to the garden, living room with a bay window, EN-SUITE to bedroom 1 & a 10-year NHBC Buildmark policy^.
The Alderbrook Corner is a new home with style. The tall gable enhances the front of the house and there's a Juliet balcony to the first floor living room. With living space spread over three floors, there’s room for you to be together and there’s a room of your own too.
The Chesham is a generously sized three bedroom property. Inspired by tradition, it has a double fronted layout and features an attractive bay window which, together with French doors, make this a beautifully bright property. A welcoming hallway leads to two spacious rooms: an open pla...
FLEXI DEPOSIT AVAILABLE! Kickstart your new year in style! Be among the first to step inside two stunning new showhomes at Stonehouse Court! Open Thursday, Friday, Saturday and Monday, 10am–5pm (appointment only), visit us and explore what your next home could look like. With exciting incen...
A brand-new chapter of countryside living with modern conveniences nearby at the final phase of this popular development. Plot 1 - the only 3 bedroom home on the development with a garage! The Hawthorn is a detached home with an impressive central hall that leads off to the large livi...
The FINAL HOME of this much-loved design is now available, with DEPOSIT ASSISTANCE* and FLOORING INCLUDED to help you move sooner. Offering generous living space, a garage and parking, this home is ready to welcome you. Arrange your viewing now — opportunities like this won’t last.
COMING SOON. Spacious SEMI-DETACHED family home with SIDE BY SIDE PARKING. The kitchen diner includes FRENCH DOORS to your garden. The spacious LOUNGE is great for relaxing. Upstairs you'll find TWO DOUBLE BEDROOMS, one with an EN SUITE, plus a single bedroom/STUDY and bathroom.
The Chesham is a generously sized three bedroom property. Inspired by tradition, it has a double fronted layout and features an attractive bay window which, together with French doors, make this a beautifully bright property. A welcoming hallway leads to two spacious rooms: an open pla...
The Alderbrook Corner is a new home with style. The tall gable enhances the front of the house and there's a Juliet balcony to the first floor living room. With living space spread over three floors, there’s room for you to be together and there’s a room of your own too.
The Alderbrook Corner is a new home with style. The tall gable enhances the front of the house and there's a Juliet balcony to the first floor living room. With living space spread over three floors, there’s room for you to be together and there’s a room of your own too.
Enjoying far reaching views over Nailsworth towards Amberley is this BRAND NEW three bedroom 1126sft house which has been finished to a high standard throughout to comprise: Open plan kitchen/dining room with a 'Shaker Kitchen', Quartz worktops, stone tiled floor and BiFold doors opening onto a p...
The Cowley is a thoughtfully designed three-bedroom home, perfectly balancing contemporary style with practical living. Set within the idyllic Crickley Fields development, this home offers scenic countryside views, excellent schools, and superb local amenities. The open-plan kitchen and ...
Located within this sought-after new development in Frampton on Severn, Plot 8 is a stylish three-bedroom detached home designed for comfortable, modern living. The ground floor features a spacious kitchen/dining area with bi-folding doors leading to the rear garden, a handy utility room...



