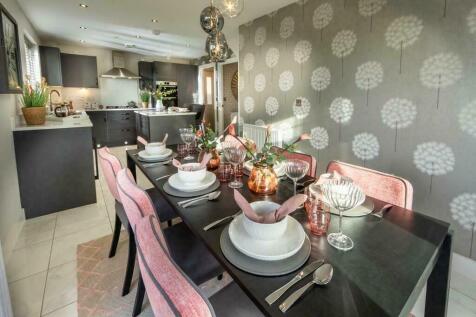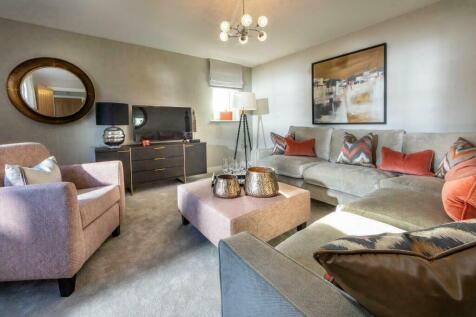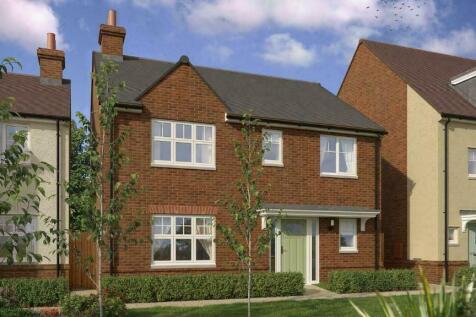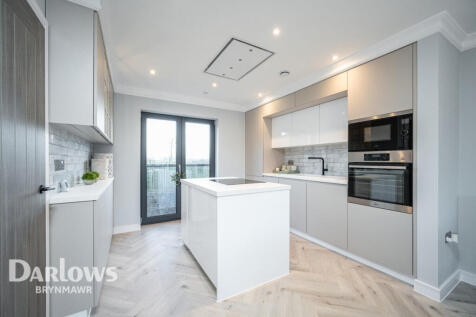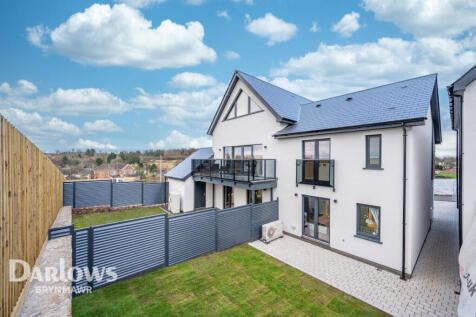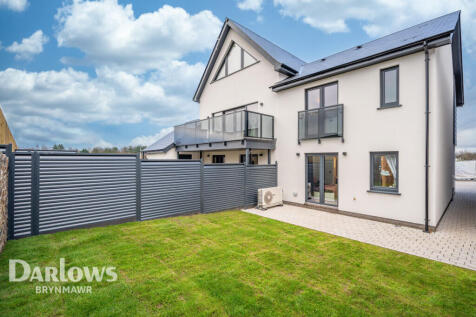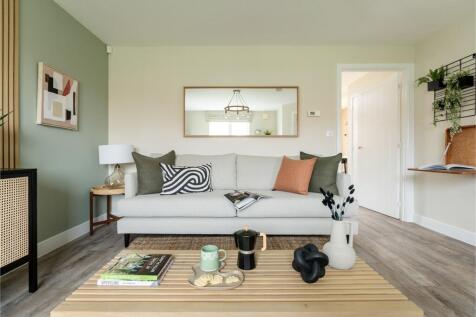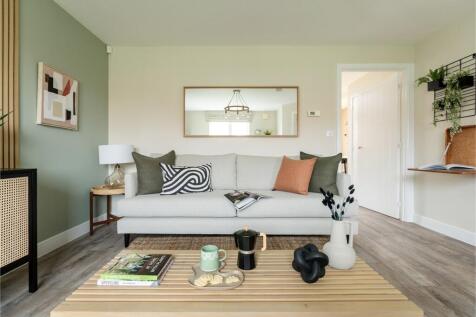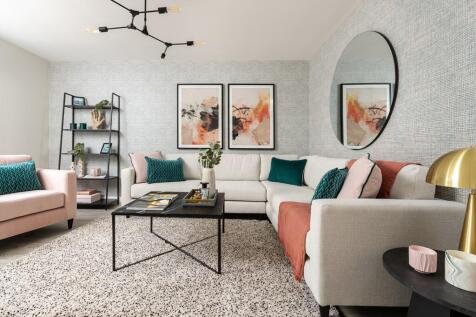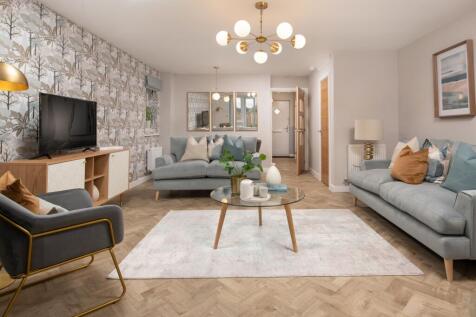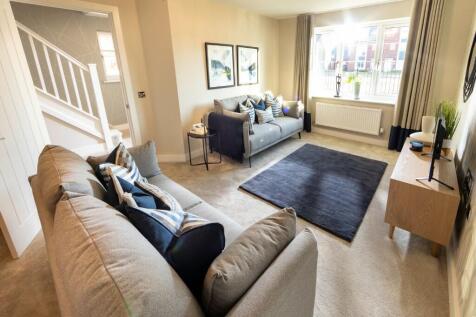New Homes and Developments For Sale in Gwent
SAVE £15,000! READY TO MOVE INTO WITH FLOORING INCLUDED! LARGE UPGRADED kitchen / dining room with FRENCH DOORS leading out onto the garden - great space for ENTERTAINING! UTILITY, A SEPARATE living room and CLOAKROOM. Upstairs, an EN-SUITE to bedroom one.
Brand New 2, 3, 4, and 5 Bedroom Homes Available Now! Step into a life of comfort and convenience with these stunning new homes in the heart of Newport. Whether you're a growing family, first-time buyer, or looking for extra space, we have the perfect home for you. ***KEY FEATURES...
The Burnham is a detached home with an integral garage, and a good-sized living room with double doors leading into a bright kitchen/dining room - perfect for family life and entertaining. The large bedroom one has an en suite with the landing leading on to three further bedrooms and the bathroom.
Beautifully presented three-bedroom, two-bathroom ex-show home on the sought-after Seymour Place development in Undy. The Rowan offers stylish open-plan living with a modern kitchen, dining, and lounge area leading to a private garden. Ideally located close to Caldicot, Chepstow, and Newport with...
It’s all about open-plan living in our iconic three-bedroom Houghton. If it’s light and space you are after then look no further. The kitchen-diner offers ample space for all of the household, while the master bedroom features an en-suite – perfect for your hideaway haven. Plo...
Balanced inside and out, this three-bedroom home is the perfect combination of modern and practical living. The Webster features an open-plan kitchen-diner with French patio doors and soft closing cupboards as standard. A spacious reception hallway guides you upstairs where three spacious bedroom...
HELP TO BUY - WALES AVAILABLE. Brand new home with PHOTOVOLTAIC SOLAR PANELS. Plot 51 | The Ellerton | Holly View, Cwmbran | Barratt Homes. This home has a spacious open plan kitchen with a dining area and French doors to the garden. There's also a bright and airy lounge, a downstairs cloakroo...
Brand new home with PHOTOVOLTAIC SOLAR PANELS. Plot 31 | The Ellerton | Holly View, Cwmbran | Barratt Homes. This home has a spacious open plan kitchen with a dining area and French doors to the garden. There's also a bright and airy lounge, a downstairs cloakroom and some understairs storage....
The Braunton features a bright open-plan kitchen/dining room with access to the garden and a spacious front-aspect living room, downstairs WC and storage cupboard. Upstairs you'll find two bedrooms and a family-sized bathroom and on the top floor, there’s a spacious bedroom with more fitted storage.
The Lansdown features a kitchen / dining room with FRENCH DOORS leading onto the garden, fitted CONTEMPORARY style kitchen with INTEGRATED APPLIANCES. SEPARATE living room and CLOAKROOM. There is an EN-SUITE to MASTER bedroom. HELP TO BUY - WALES SCHEME
